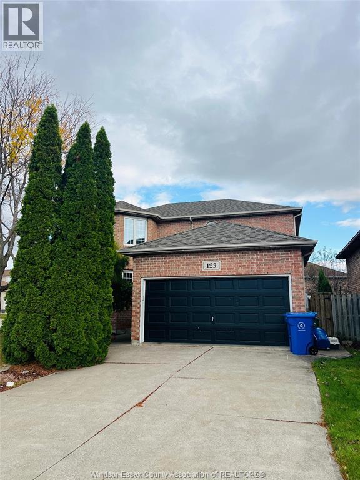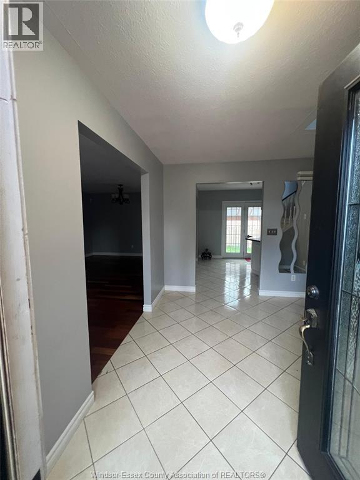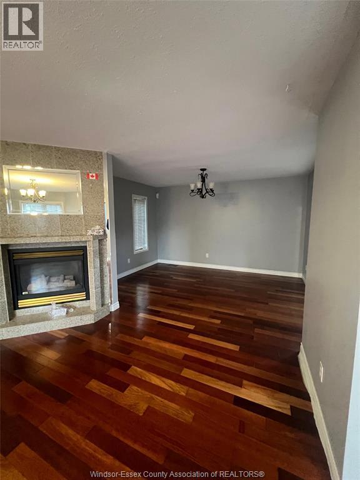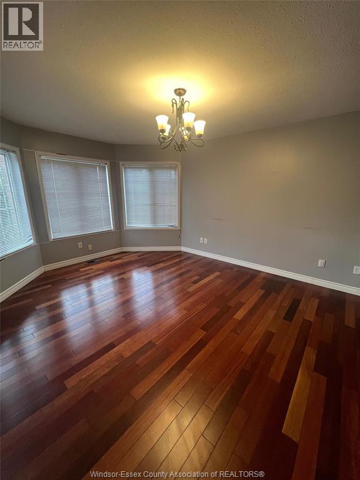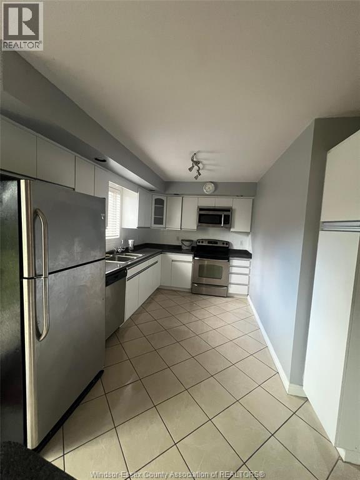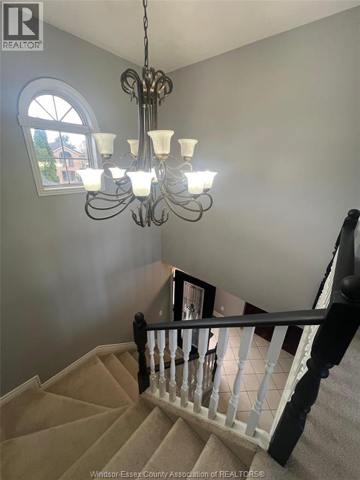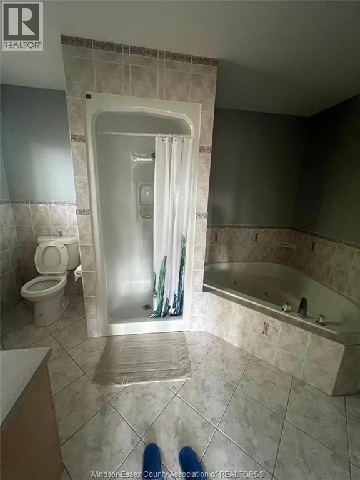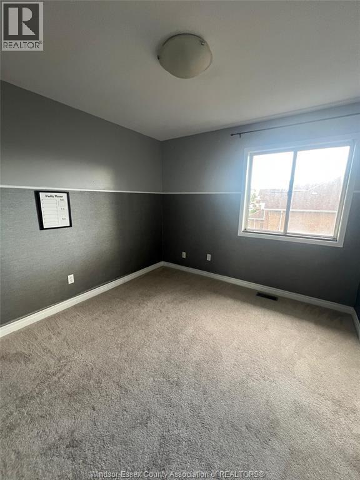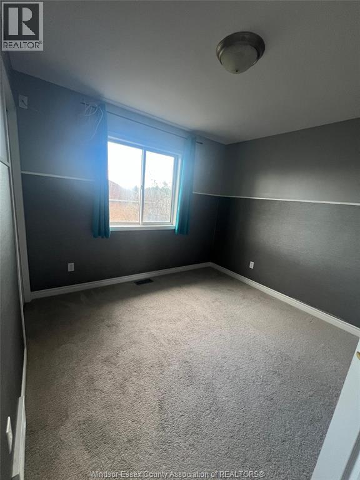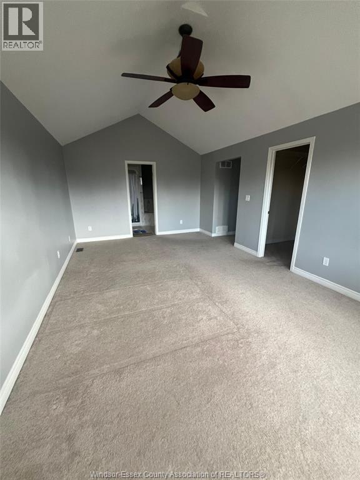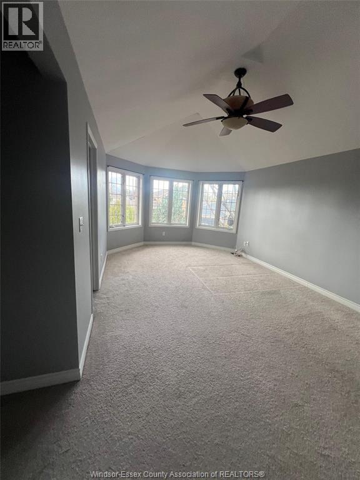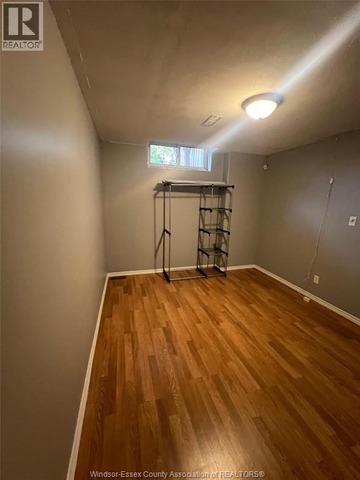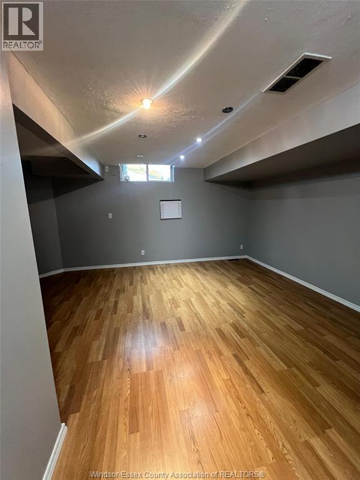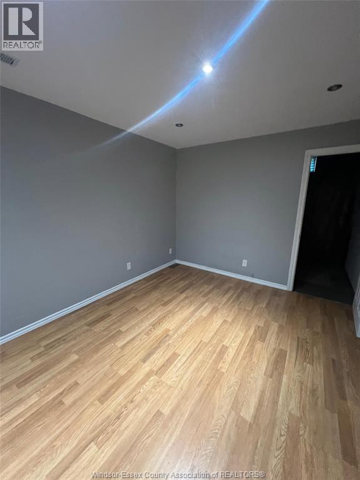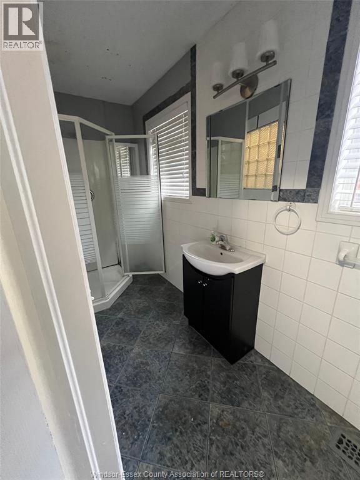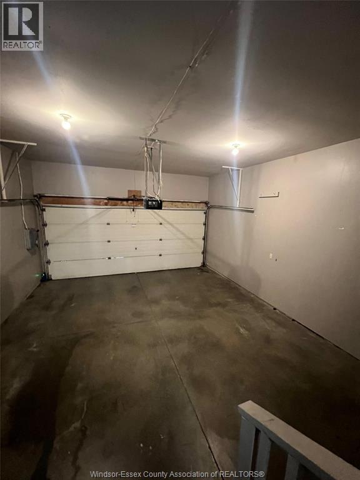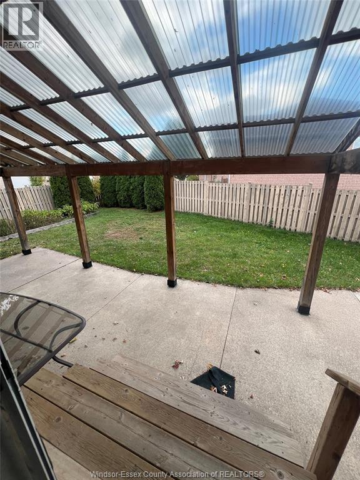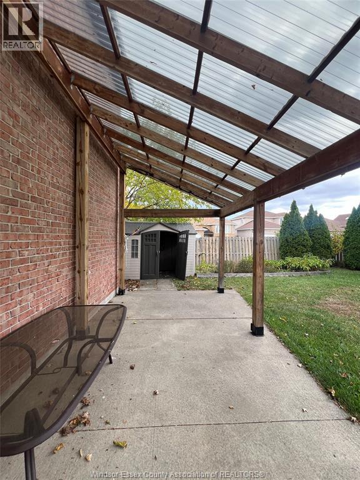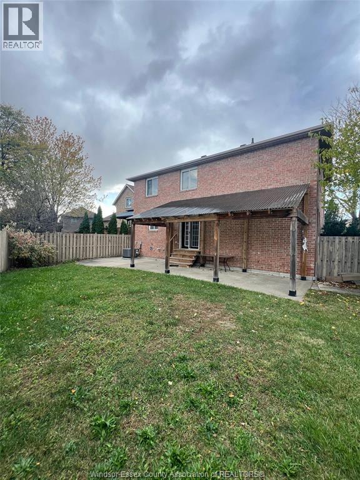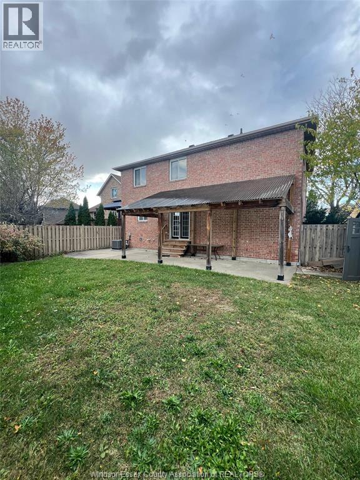123 Hampton Crescent Windsor, Ontario N9E 4M5
$3,000 Monthly
Full brick 2-story corner home in a great South Windsor location. This home features 3 upper beds and one lower flex room. 3 full baths, including primary with en-suite with jacuzzi. Very welcoming, large ceramic foyer leading to living room with gas fire, dining, large kitchen with w/custom island. Finished basement w/family room and an extra room/office. Fully fenced private yard with a large covered patio area. Attached garage with inside entry. Very well kept, clean, and move-in ready. Conveniently located minutes to Devonshire Mall, EC Row, 401, and schools. Landlord reserves the right to accept/decline any offer for any reason and at their sole and absolute discretion. Please provide a rental application. Tenant will pay rent plus utilities. First & last rent. Proof of income, a high credit score, a credit report, and an employment check. References are a must. Asking $3000+utilies. 1 year minimum lease. (id:52143)
Property Details
| MLS® Number | 25027251 |
| Property Type | Single Family |
| Features | Concrete Driveway |
Building
| Bathroom Total | 3 |
| Bedrooms Above Ground | 3 |
| Bedrooms Below Ground | 1 |
| Bedrooms Total | 4 |
| Appliances | Dishwasher, Dryer, Microwave Range Hood Combo, Refrigerator, Stove, Washer |
| Construction Style Attachment | Detached |
| Cooling Type | Central Air Conditioning |
| Exterior Finish | Brick |
| Flooring Type | Carpeted, Ceramic/porcelain, Hardwood |
| Foundation Type | Concrete |
| Heating Fuel | Natural Gas |
| Heating Type | Forced Air, Furnace |
| Stories Total | 2 |
| Type | House |
Parking
| Attached Garage | |
| Garage |
Land
| Acreage | No |
| Size Irregular | 46.78 X Irreg |
| Size Total Text | 46.78 X Irreg |
| Zoning Description | Res |
Rooms
| Level | Type | Length | Width | Dimensions |
|---|---|---|---|---|
| Second Level | 3pc Bathroom | Measurements not available | ||
| Second Level | 4pc Ensuite Bath | Measurements not available | ||
| Second Level | Bedroom | Measurements not available | ||
| Second Level | Bedroom | Measurements not available | ||
| Lower Level | Living Room | Measurements not available | ||
| Lower Level | Laundry Room | Measurements not available | ||
| Lower Level | Bedroom | Measurements not available | ||
| Main Level | Kitchen | Measurements not available | ||
| Main Level | 3pc Bathroom | Measurements not available | ||
| Main Level | Living Room/dining Room | Measurements not available |
https://www.realtor.ca/real-estate/29036804/123-hampton-crescent-windsor
Interested?
Contact us for more information

