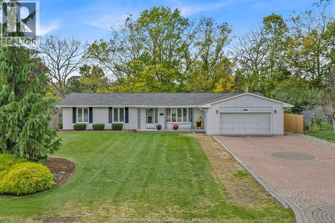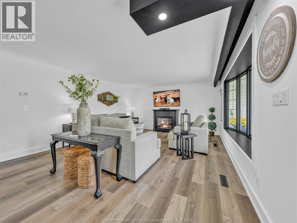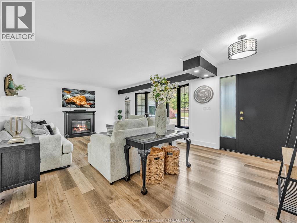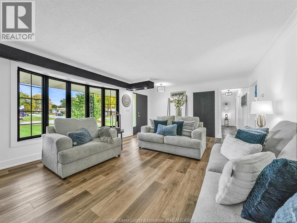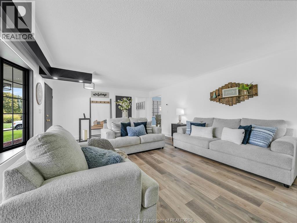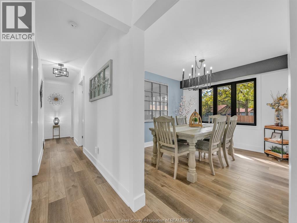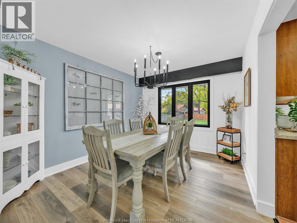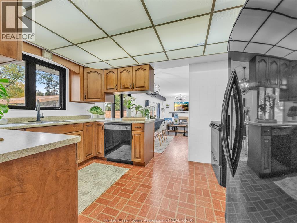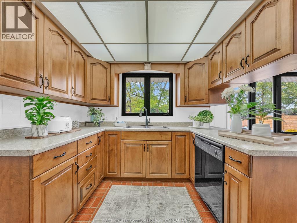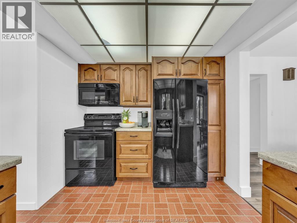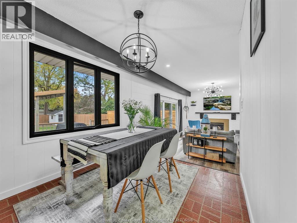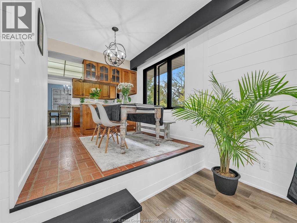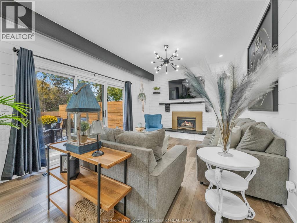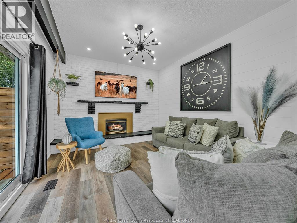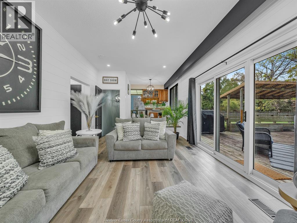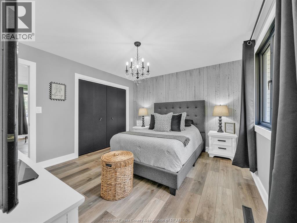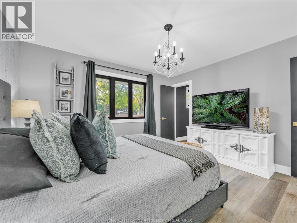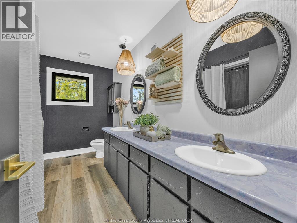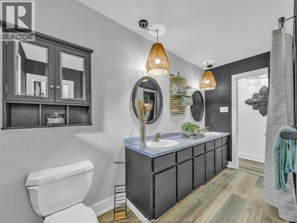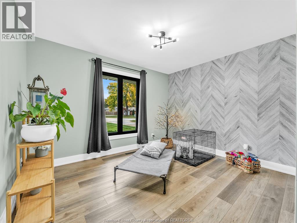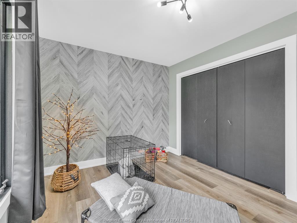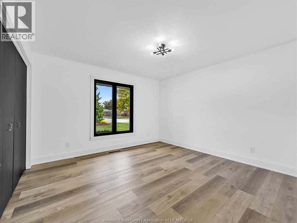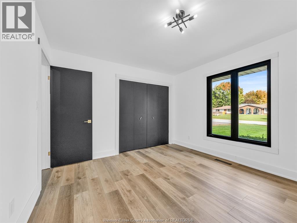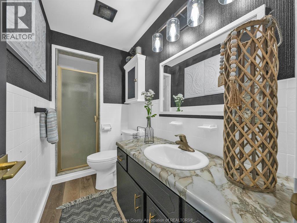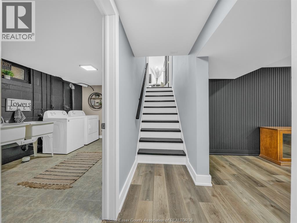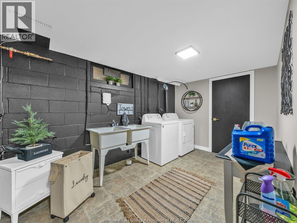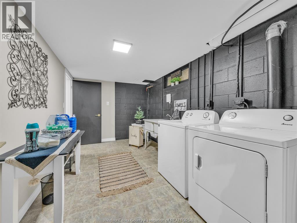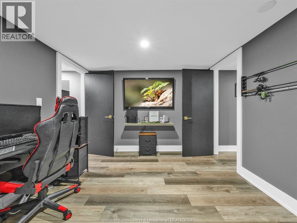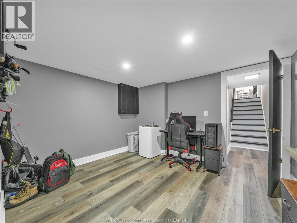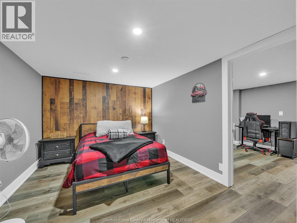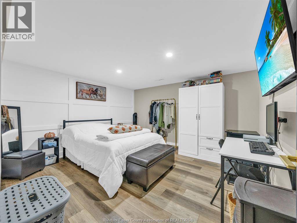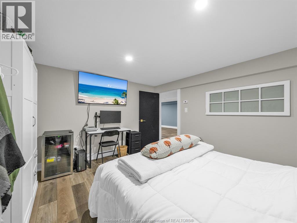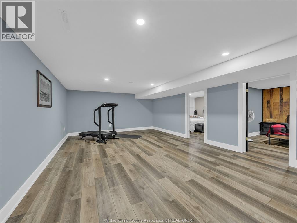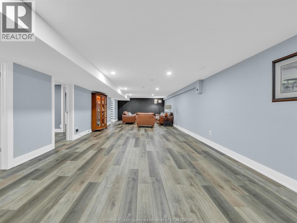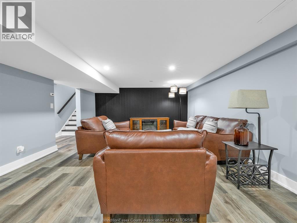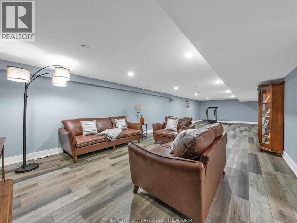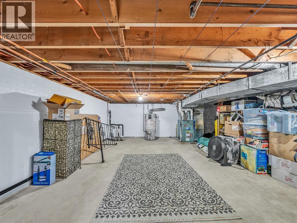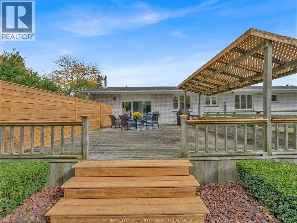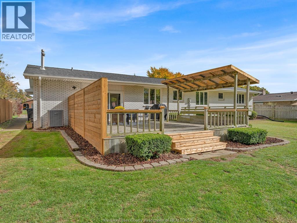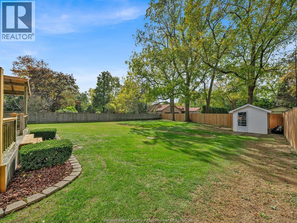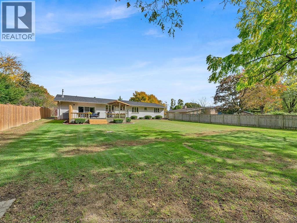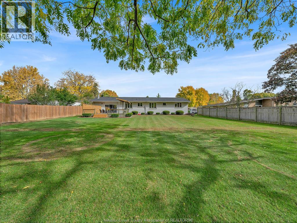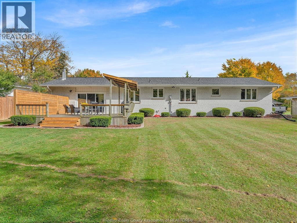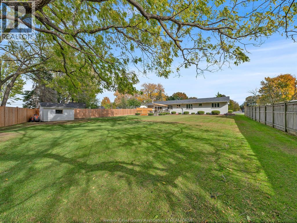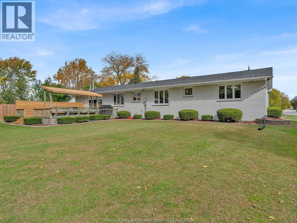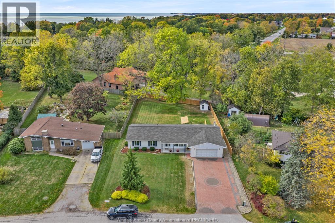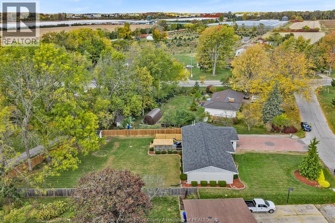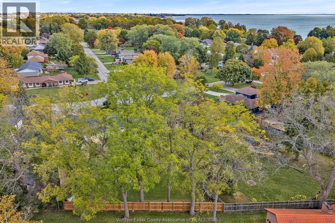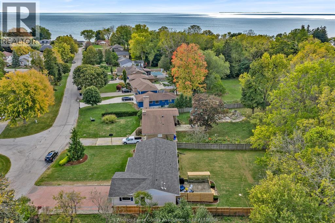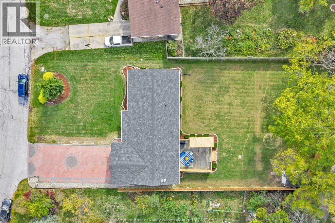1367 Oxford Avenue Kingsville, Ontario N9Y 2S8
$739,500
Welcome to this refreshed ranch-style home in the heart of Kingsville! This 3-bedroom plus 3 bonus rooms, 2-bath home has a bright, updated feel throughout. Large finished basement, with new flooring, fresh paint, updated lighting, and tasteful finishes that give it a clean, modern look. You'll love the cozy family room with a gas fireplace - perfect for relaxing on cooler nights. From there, step out the patio doors onto the deck and take in the large, tree-line backyard. It's a great spot for entertaining, having a quiet cup of coffee or just enjoying the peaceful surroundings. The kitchen and bathrooms are clean and functional, offering the perfect canvas for your personal touches. The 2-car garage is spacious and the layout works well whether you're starting out, downsizing or somewhere in between. Come take a look - this one's move-in ready with room to add your own personal touches. (id:52143)
Property Details
| MLS® Number | 25027149 |
| Property Type | Single Family |
| Features | Double Width Or More Driveway, Finished Driveway, Front Driveway, Interlocking Driveway |
| Water Front Type | Waterfront Nearby |
Building
| Bathroom Total | 2 |
| Bedrooms Above Ground | 3 |
| Bedrooms Total | 3 |
| Appliances | Dishwasher, Dryer, Microwave Range Hood Combo, Refrigerator, Stove, Washer |
| Architectural Style | Ranch |
| Constructed Date | 1973 |
| Construction Style Attachment | Detached |
| Cooling Type | Central Air Conditioning |
| Exterior Finish | Aluminum/vinyl, Brick |
| Fireplace Fuel | Gas |
| Fireplace Present | Yes |
| Fireplace Type | Insert |
| Flooring Type | Cushion/lino/vinyl |
| Foundation Type | Block |
| Heating Fuel | Natural Gas |
| Heating Type | Forced Air, Furnace |
| Stories Total | 1 |
| Type | House |
Parking
| Garage |
Land
| Acreage | No |
| Fence Type | Fence |
| Landscape Features | Landscaped |
| Sewer | Septic System |
| Size Irregular | 98.81 X 208.13 Ft |
| Size Total Text | 98.81 X 208.13 Ft |
| Zoning Description | Res |
Rooms
| Level | Type | Length | Width | Dimensions |
|---|---|---|---|---|
| Lower Level | Storage | Measurements not available | ||
| Lower Level | Laundry Room | Measurements not available | ||
| Lower Level | Games Room | Measurements not available | ||
| Lower Level | Other | Measurements not available | ||
| Lower Level | Other | Measurements not available | ||
| Main Level | 3pc Bathroom | Measurements not available | ||
| Main Level | 4pc Bathroom | Measurements not available | ||
| Main Level | Family Room | Measurements not available | ||
| Main Level | Kitchen | Measurements not available | ||
| Main Level | Dining Room | Measurements not available | ||
| Main Level | Living Room | Measurements not available | ||
| Main Level | Bedroom | Measurements not available | ||
| Main Level | Bedroom | Measurements not available | ||
| Main Level | Bedroom | Measurements not available |
https://www.realtor.ca/real-estate/29034650/1367-oxford-avenue-kingsville
Interested?
Contact us for more information

