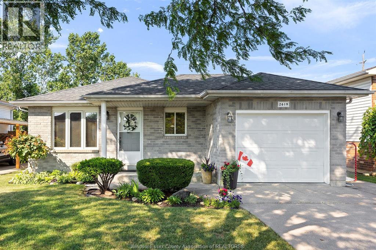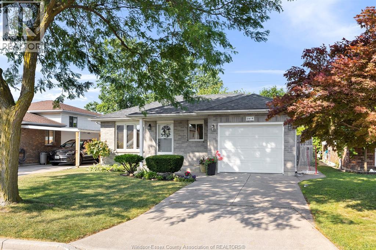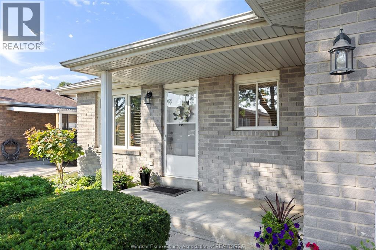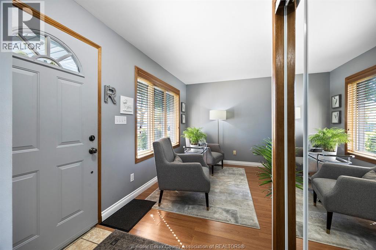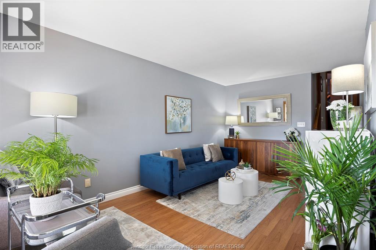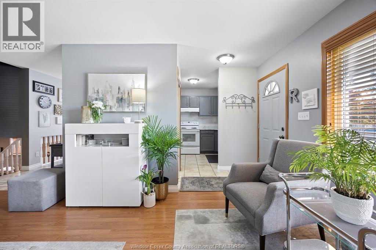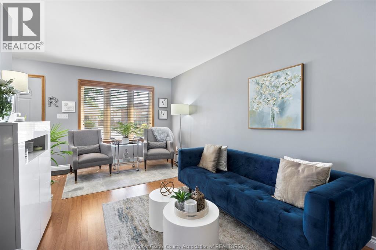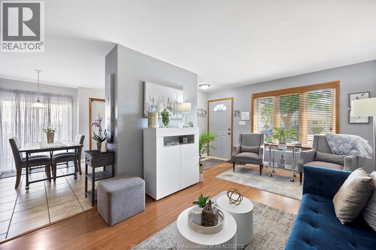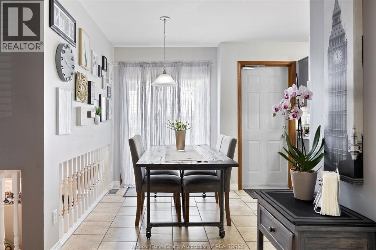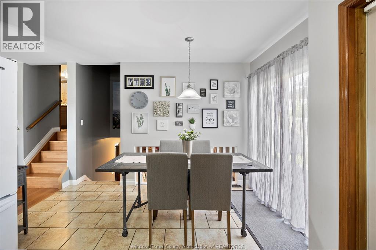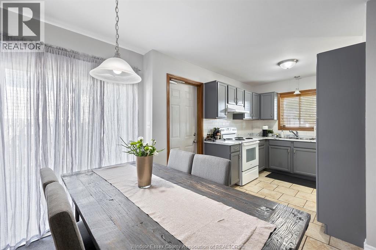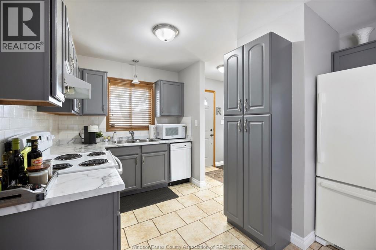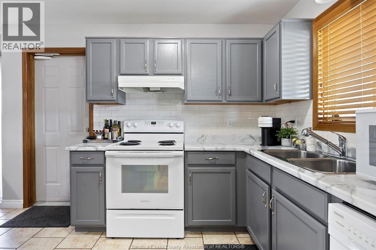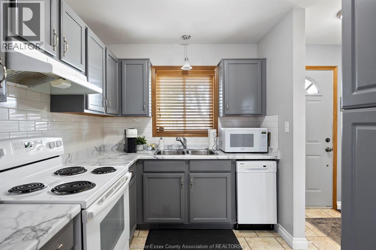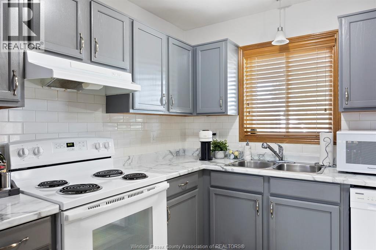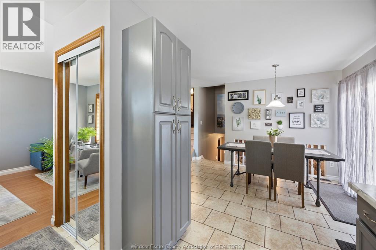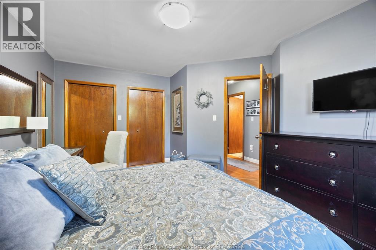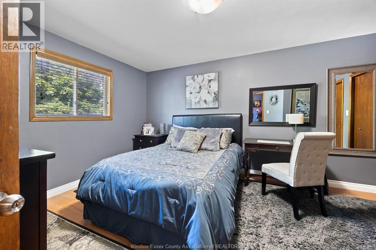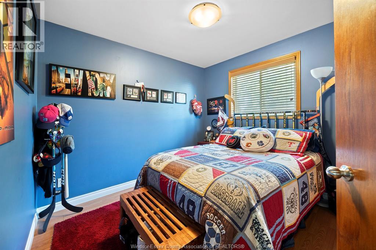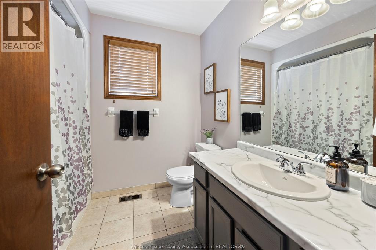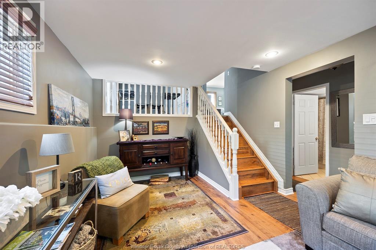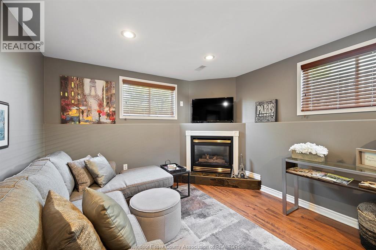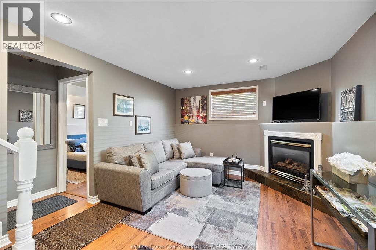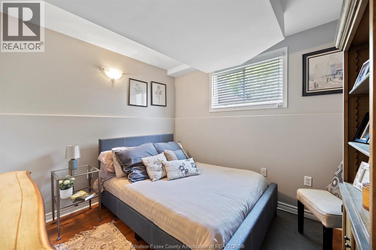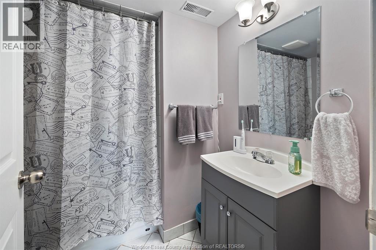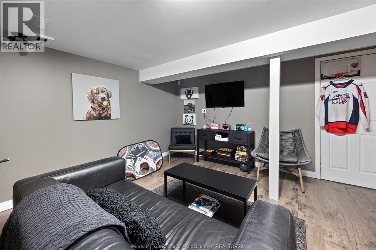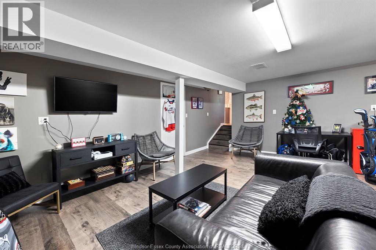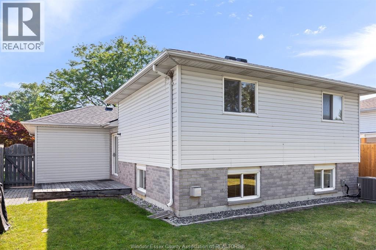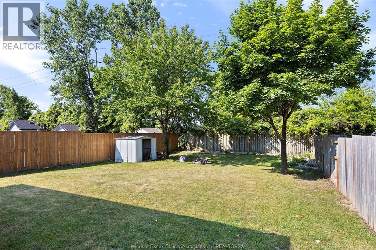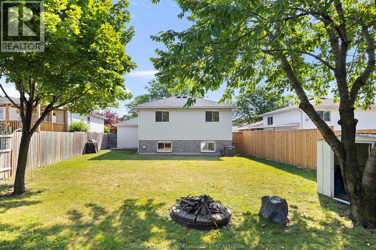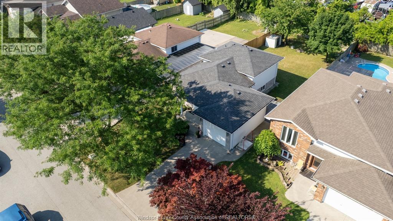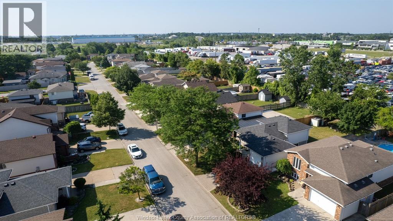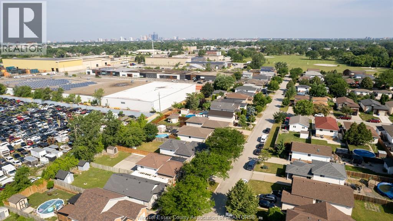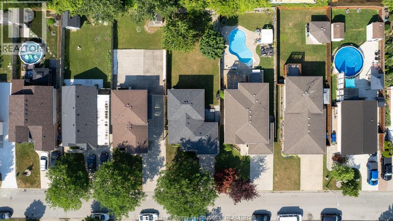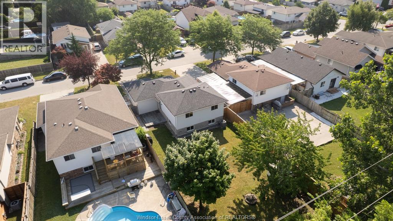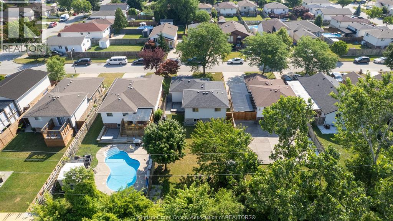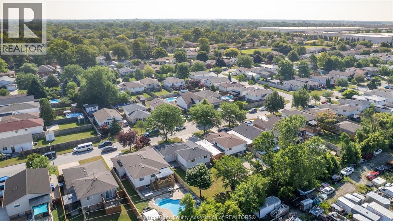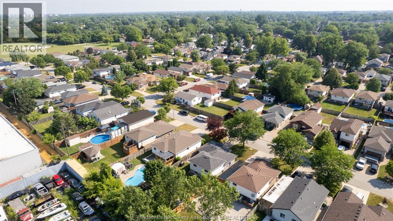2619 Gem Avenue Windsor, Ontario N8W 5N5
$529,900
WELCOME TO 2619 GEM AVE! A SPOTLESS AND WELL-MAINTAINED 4-LEVEL BACK SPLIT IN A QUIET, FAMILY-FRIENDLY NEIGHBOURHOOD. THIS HOME FEATURES AN ATTACHED SINGLE-CAR GARAGE WITH PRIVATE DOUBLE DRIVE, BRIGHT LIVING ROOM WITH ENGINEERED HARDWOOD, AND A FUNCTIONAL KITCHEN WITH CERAMIC TILE AND 3 APPLIANCES (2020). THE COZY FAMILY ROOM OFFERS A GAS FIREPLACE, PERFECT FOR RELAXING EVENINGS. TWO BEDROOMS AND A 4-PC BATH ARE LOCATED ON THE SECOND LEVEL, WHILE A THIRD BEDROOM AND 3-PC BATH ARE PRIVATELY SET ON THE THIRD. THE FINISHED BASEMENT INCLUDES A SPACIOUS REC ROOM AND LAUNDRY WITH NEW WASHER/DRYER (2023). ENJOY A FULLY FENCED, EXTRA-DEEP BACKYARD. UPDATES INCLUDE FURNACE (2024), SUMP PUMP & CHECK VALVE (2018). MOVE-IN READY! (id:52143)
Property Details
| MLS® Number | 25027204 |
| Property Type | Single Family |
| Features | Front Driveway |
Building
| Bathroom Total | 2 |
| Bedrooms Above Ground | 2 |
| Bedrooms Below Ground | 1 |
| Bedrooms Total | 3 |
| Appliances | Dishwasher, Dryer, Refrigerator, Stove, Washer |
| Architectural Style | 4 Level |
| Constructed Date | 1995 |
| Construction Style Attachment | Detached |
| Construction Style Split Level | Backsplit |
| Cooling Type | Central Air Conditioning |
| Exterior Finish | Aluminum/vinyl, Brick |
| Fireplace Fuel | Gas |
| Fireplace Present | Yes |
| Fireplace Type | Insert |
| Flooring Type | Ceramic/porcelain, Hardwood, Laminate |
| Foundation Type | Concrete |
| Heating Fuel | Natural Gas |
| Heating Type | Forced Air, Furnace |
Parking
| Attached Garage | |
| Garage |
Land
| Acreage | No |
| Fence Type | Fence |
| Landscape Features | Landscaped |
| Size Irregular | 42.85 X 134.09 Ft |
| Size Total Text | 42.85 X 134.09 Ft |
| Zoning Description | Res |
Rooms
| Level | Type | Length | Width | Dimensions |
|---|---|---|---|---|
| Second Level | Bedroom | 15.2 x 11.3 | ||
| Second Level | 3pc Bathroom | Measurements not available | ||
| Second Level | 4pc Bathroom | Measurements not available | ||
| Second Level | Bedroom | 9.10 x 9 | ||
| Third Level | Bedroom | 10.4 x 9.6 | ||
| Third Level | Family Room/fireplace | 17.1 x 11.4 | ||
| Fourth Level | Laundry Room | 18 x 7 | ||
| Fourth Level | Games Room | 17.1 x 13.3 | ||
| Main Level | Living Room/dining Room | 17.1 x 10.6 | ||
| Main Level | Kitchen | 17.10 x 11.7 | ||
| Main Level | Foyer | Measurements not available |
https://www.realtor.ca/real-estate/29034765/2619-gem-avenue-windsor
Interested?
Contact us for more information

