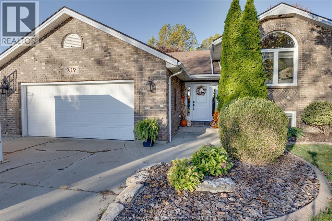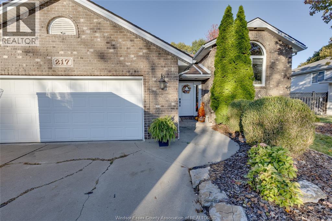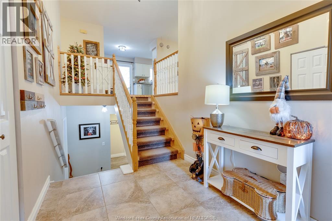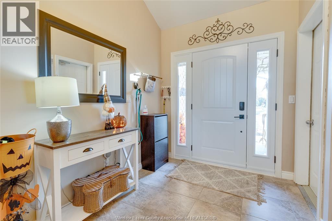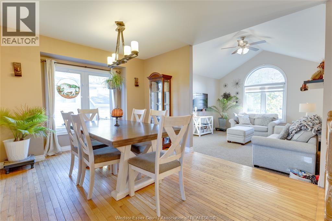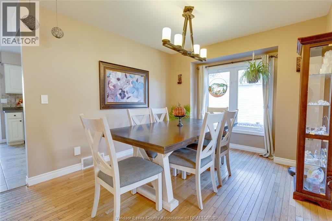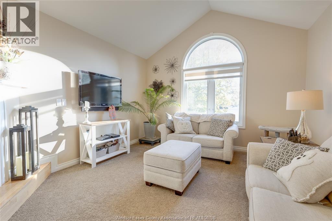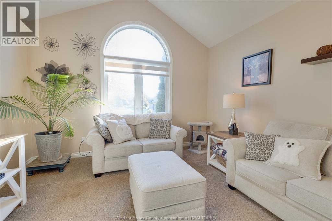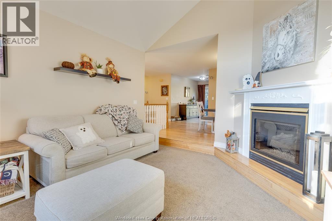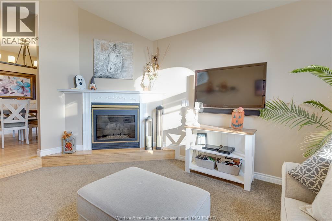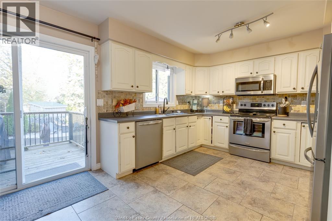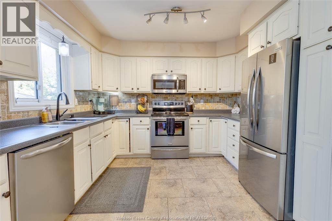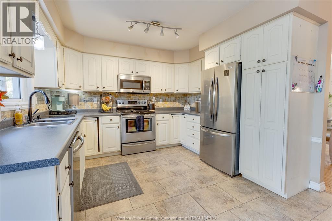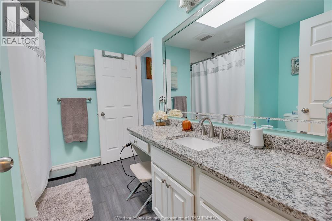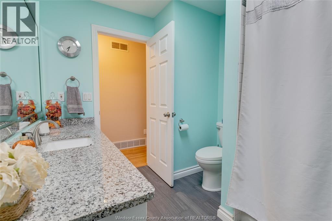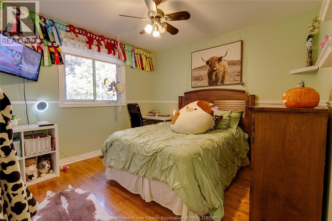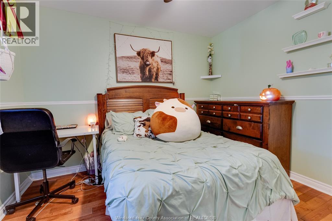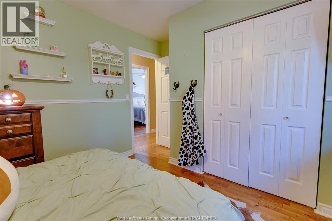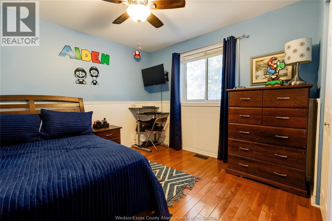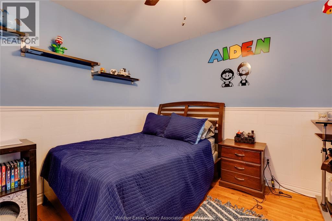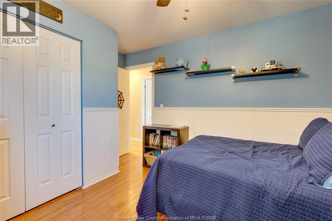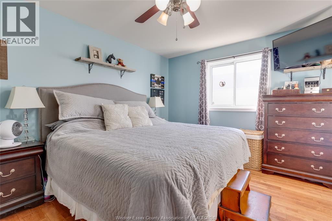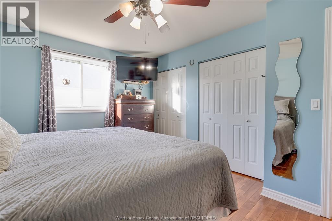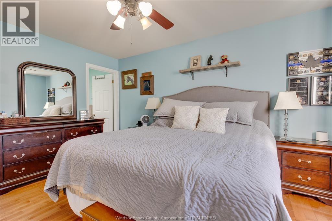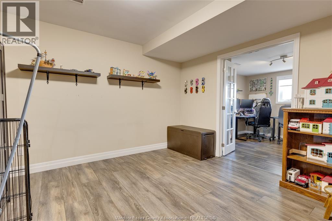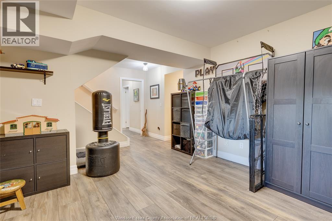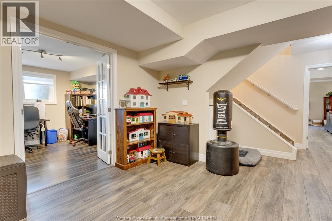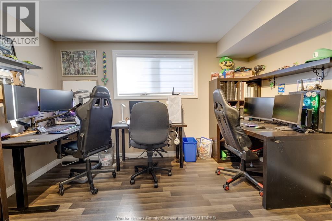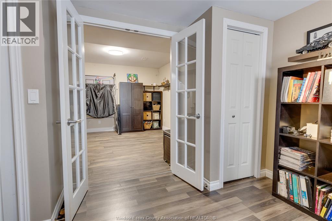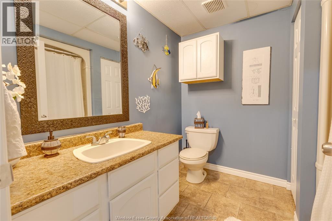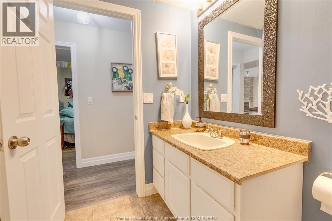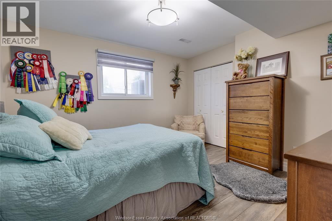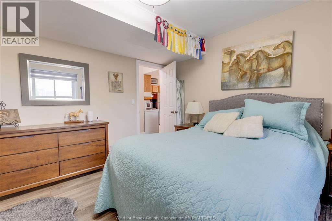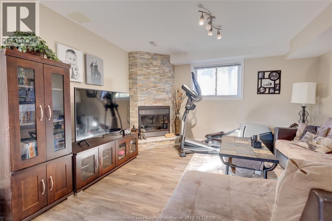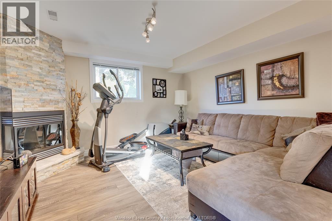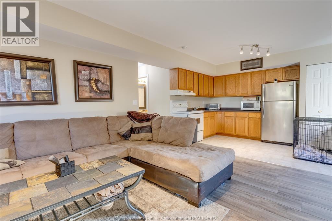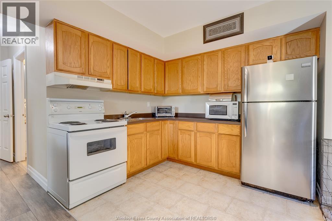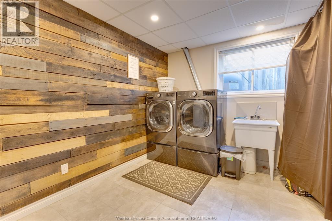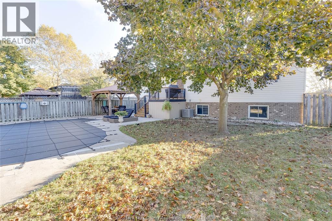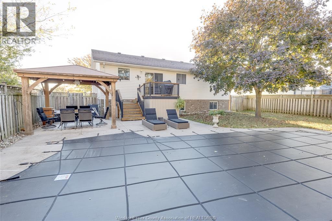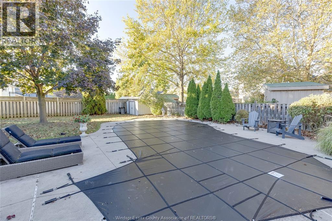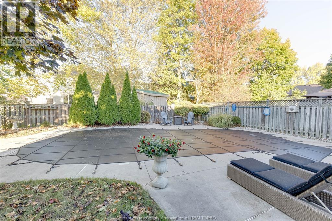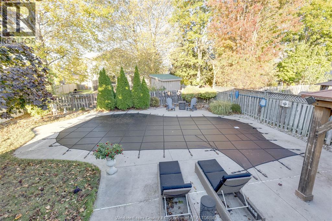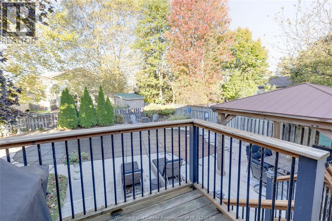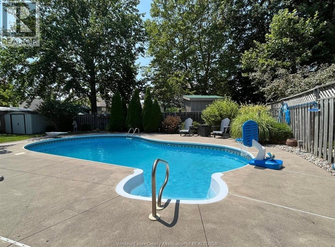217 Beechwood Drive Lakeshore, Ontario N0R 1A0
$659,900
If you want to call the beautiful town of Belle River home, here's your chance. This Raised Ranch is situated on a large, manicured lot, full of character and charm. Enter the large foyer and head upstairs to a bright open dining area with an inviting and cozy sunken living room, with high ceilings. The large, spacious kitchen is perfect for whipping up those culinary delights. All kitchen appliances are included. 3 generously sized bedrooms, with the master bedroom offering a walk thru to a 4-piece main bathroom. Lower level features a rec room with Den for the kids or office. Enter a beautifully done separate living space with bedroom, full bath and second kitchen. This space has it's own separate graded entrance for max convenience. A large backyard with kidney shaped pool for those hot summer days. 2 car garage and tons of storage space. (id:52143)
Open House
This property has open houses!
2:00 pm
Ends at:4:00 pm
Property Details
| MLS® Number | 25027057 |
| Property Type | Single Family |
| Features | Double Width Or More Driveway, Concrete Driveway, Finished Driveway, Front Driveway |
| Pool Features | Pool Equipment |
| Pool Type | Inground Pool |
Building
| Bathroom Total | 2 |
| Bedrooms Above Ground | 3 |
| Bedrooms Below Ground | 1 |
| Bedrooms Total | 4 |
| Appliances | Central Vacuum, Dishwasher, Dryer, Microwave, Microwave Range Hood Combo, Refrigerator, Washer, Two Stoves |
| Architectural Style | Raised Ranch, Ranch |
| Constructed Date | 1998 |
| Construction Style Attachment | Detached |
| Cooling Type | Central Air Conditioning |
| Exterior Finish | Aluminum/vinyl, Brick |
| Fireplace Fuel | Gas,gas |
| Fireplace Present | Yes |
| Fireplace Type | Insert,insert |
| Flooring Type | Carpeted, Ceramic/porcelain, Hardwood, Laminate |
| Foundation Type | Concrete |
| Heating Fuel | Natural Gas |
| Heating Type | Forced Air, Furnace |
| Stories Total | 1 |
| Type | House |
Parking
| Attached Garage | |
| Garage | |
| Inside Entry |
Land
| Acreage | No |
| Fence Type | Fence |
| Landscape Features | Landscaped |
| Size Irregular | 63.4 X 125.65 Ft |
| Size Total Text | 63.4 X 125.65 Ft |
| Zoning Description | Res |
Rooms
| Level | Type | Length | Width | Dimensions |
|---|---|---|---|---|
| Lower Level | 4pc Bathroom | Measurements not available | ||
| Lower Level | Utility Room | Measurements not available | ||
| Lower Level | Kitchen | Measurements not available | ||
| Lower Level | Family Room/fireplace | Measurements not available | ||
| Lower Level | Den | Measurements not available | ||
| Lower Level | Recreation Room | Measurements not available | ||
| Lower Level | Bedroom | Measurements not available | ||
| Main Level | 4pc Bathroom | Measurements not available | ||
| Main Level | Bedroom | Measurements not available | ||
| Main Level | Bedroom | Measurements not available | ||
| Main Level | Primary Bedroom | Measurements not available | ||
| Main Level | Eating Area | Measurements not available | ||
| Main Level | Kitchen | Measurements not available | ||
| Main Level | Dining Room | Measurements not available | ||
| Main Level | Living Room/fireplace | Measurements not available |
https://www.realtor.ca/real-estate/29030140/217-beechwood-drive-lakeshore
Interested?
Contact us for more information

