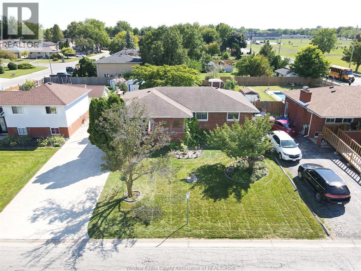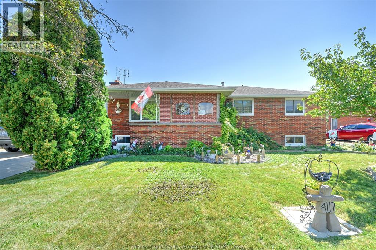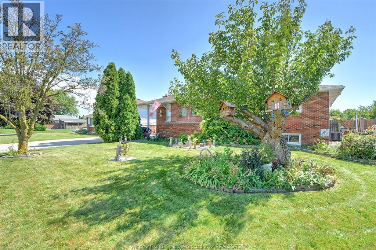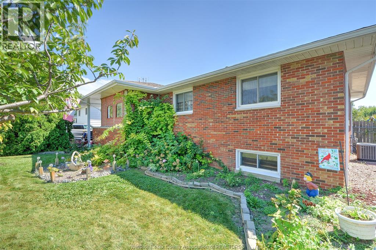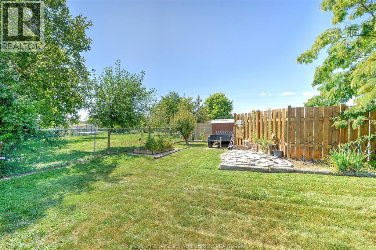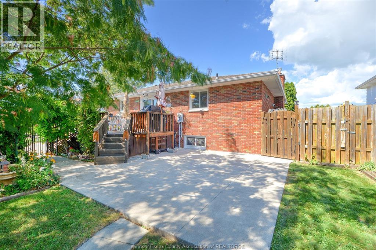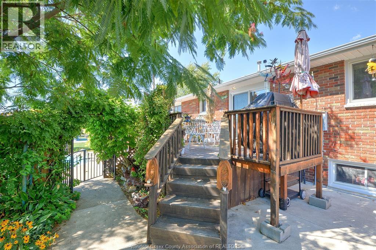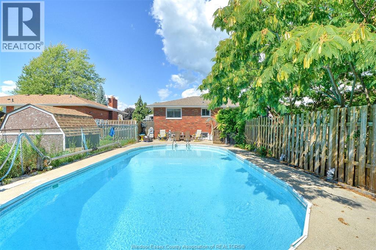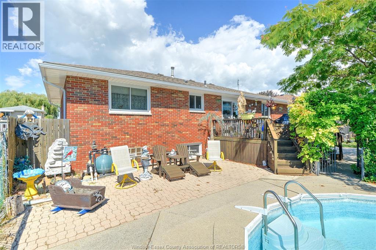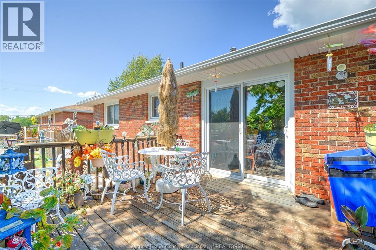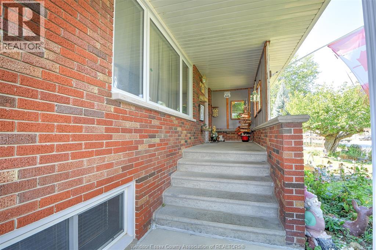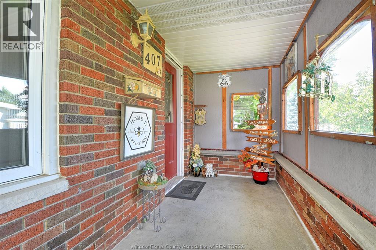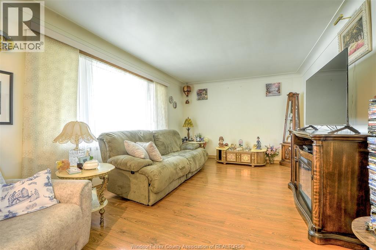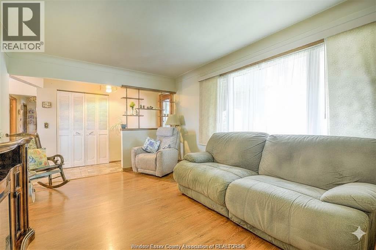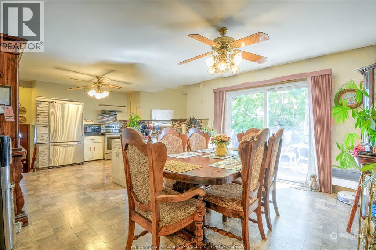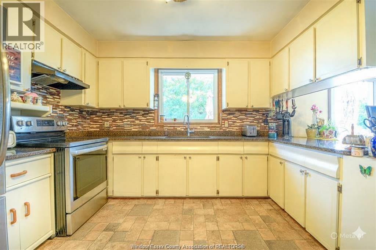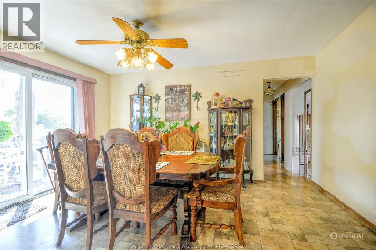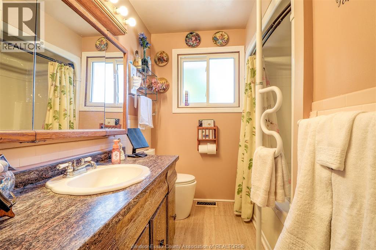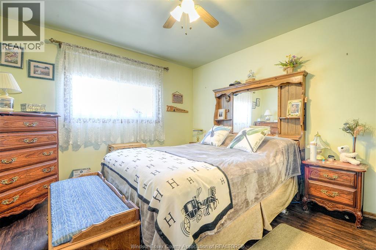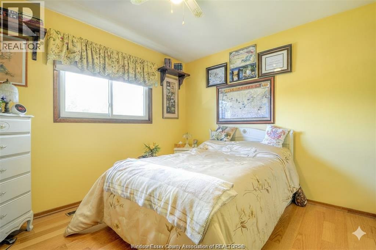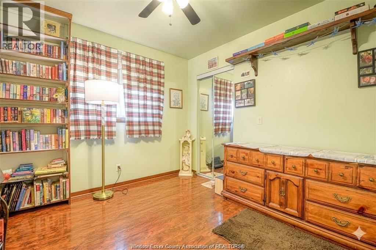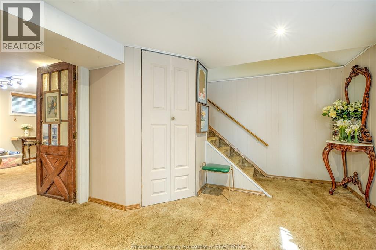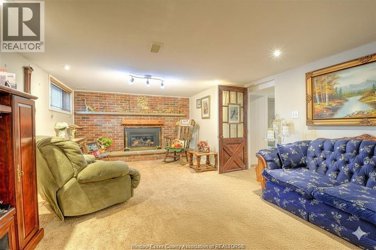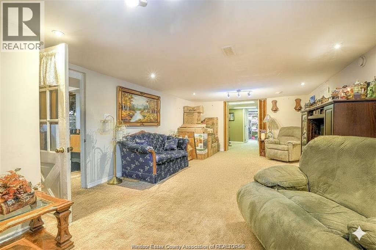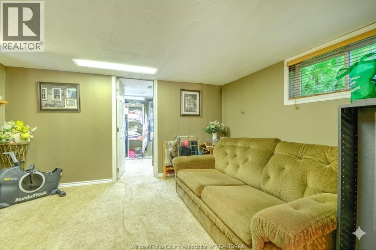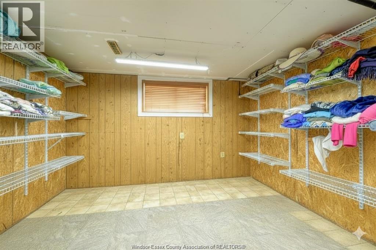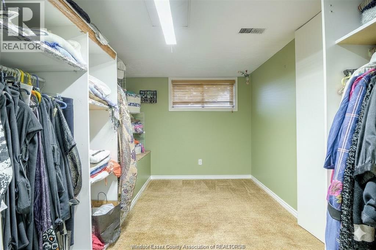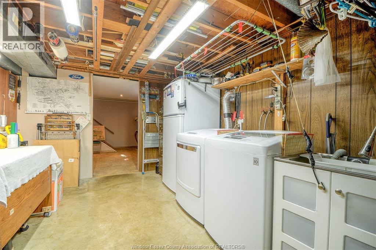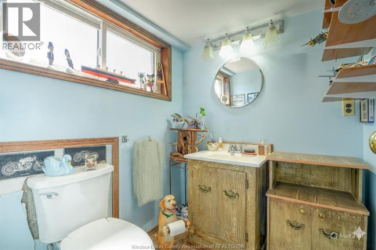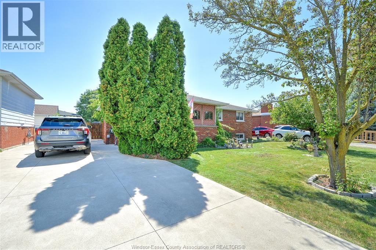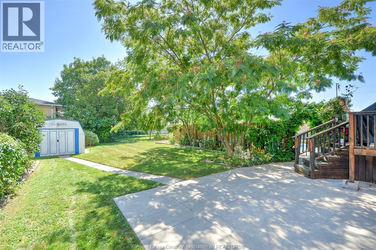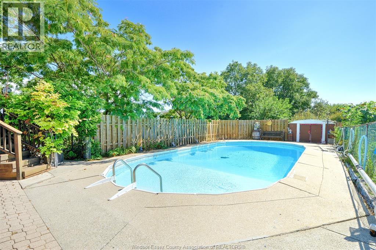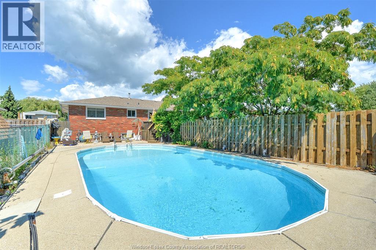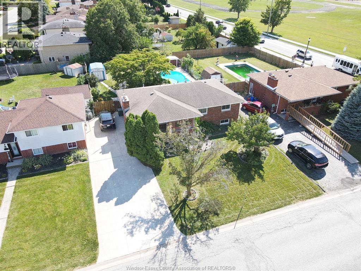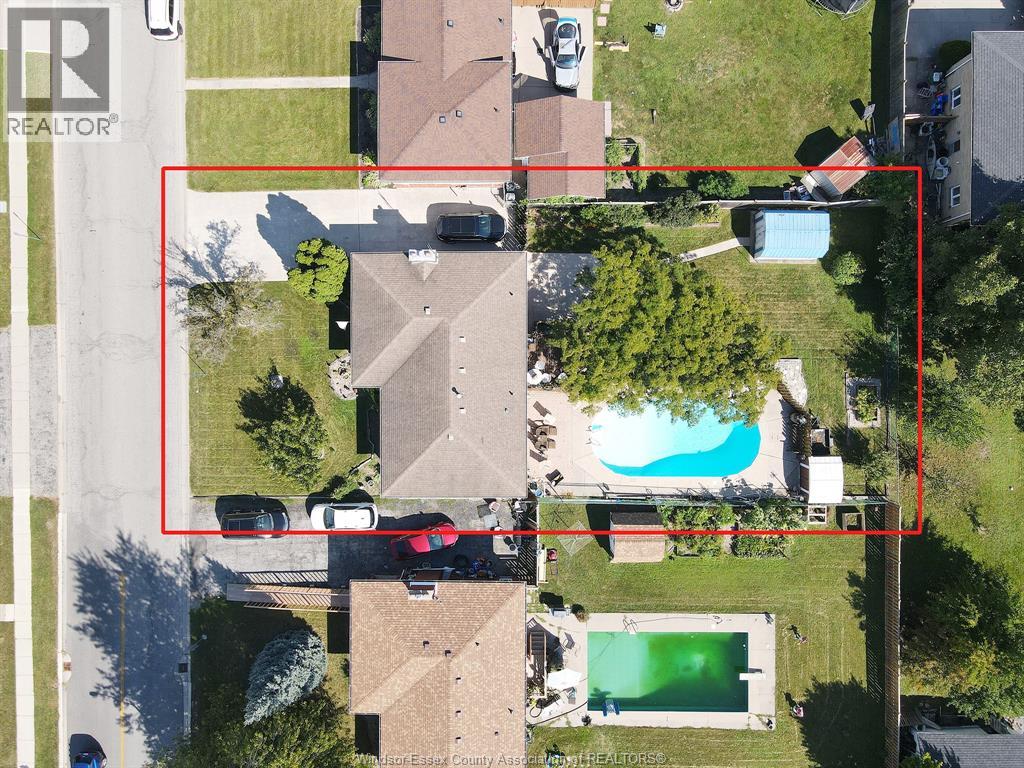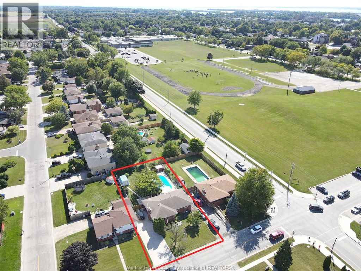407 Richmond Street Amherstburg, Ontario N9V 3E8
$479,900
Viewing offers as the come. Discover your dream home at 407 Richmond St., Amherstburg! This charming brick-to-roof ranch, offers comfortable living with three spacious bedrooms and beautiful laminate flooring in the main living areas. The bright kitchen comes complete with stainless steel fridge & stove, perfect for family meals and entertaining. Enjoy relaxing evenings by the fireplace in the cozy lower-level family room, which also features a fourth bedroom, office could convert to BR , and HUG walk-in closet—ideal for guests or convert to in laws suite. Enclosed & covered front porch. Step outside to your private backyard oasis with a deck, a separate children’s play area, and a fenced inground pool—perfect for summer fun. Beautifully landscaped and mature trees. Additional highlights include updated windows & patio doors 2012, updated R50 insulation 2008, granite counter tops 2011, updated pool pump 2024. Durable cement side driveway driveway plus room to build a garage in rear yard. Don’t miss the opportunity to make this wonderful property your new home for your growing family! (id:52143)
Open House
This property has open houses!
1:00 pm
Ends at:3:00 pm
Property Details
| MLS® Number | 25027051 |
| Property Type | Single Family |
| Features | Concrete Driveway, Side Driveway |
| Pool Features | Pool Equipment |
| Pool Type | Inground Pool |
Building
| Bathroom Total | 2 |
| Bedrooms Above Ground | 3 |
| Bedrooms Below Ground | 1 |
| Bedrooms Total | 4 |
| Appliances | Dryer, Refrigerator, Stove, Washer |
| Architectural Style | Ranch |
| Constructed Date | 1974 |
| Construction Style Attachment | Detached |
| Cooling Type | Central Air Conditioning |
| Exterior Finish | Brick |
| Fireplace Fuel | Gas |
| Fireplace Present | Yes |
| Fireplace Type | Direct Vent |
| Flooring Type | Carpeted, Ceramic/porcelain, Laminate, Cushion/lino/vinyl |
| Foundation Type | Block |
| Half Bath Total | 1 |
| Heating Fuel | Natural Gas |
| Heating Type | Forced Air, Furnace |
| Stories Total | 1 |
| Size Interior | 1266 Sqft |
| Total Finished Area | 1266 Sqft |
| Type | House |
Land
| Acreage | No |
| Fence Type | Fence |
| Landscape Features | Landscaped |
| Size Irregular | 60.28 X 140.60 Ft / 0.211 Ac |
| Size Total Text | 60.28 X 140.60 Ft / 0.211 Ac |
| Zoning Description | R1 |
Rooms
| Level | Type | Length | Width | Dimensions |
|---|---|---|---|---|
| Second Level | Other | Measurements not available | ||
| Lower Level | Laundry Room | Measurements not available | ||
| Lower Level | Other | Measurements not available | ||
| Lower Level | Bedroom | Measurements not available | ||
| Lower Level | Family Room/fireplace | Measurements not available | ||
| Lower Level | Den | Measurements not available | ||
| Main Level | Bedroom | Measurements not available | ||
| Main Level | Bedroom | Measurements not available | ||
| Main Level | Primary Bedroom | Measurements not available | ||
| Main Level | Living Room | Measurements not available | ||
| Main Level | Dining Room | Measurements not available | ||
| Main Level | Living Room | Measurements not available | ||
| Main Level | Foyer | Measurements not available |
https://www.realtor.ca/real-estate/29029180/407-richmond-street-amherstburg
Interested?
Contact us for more information

