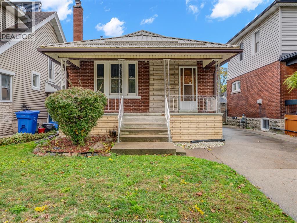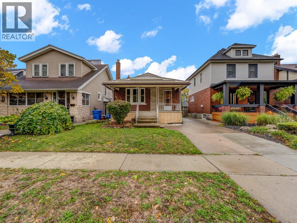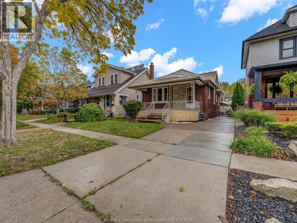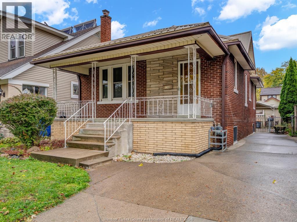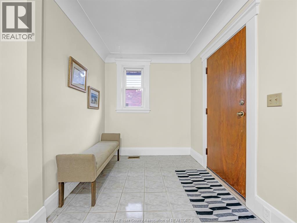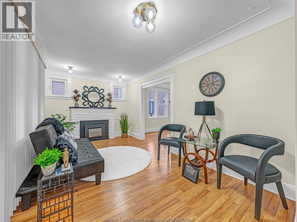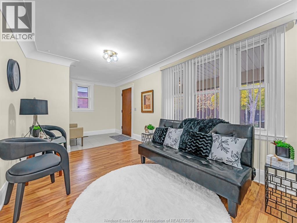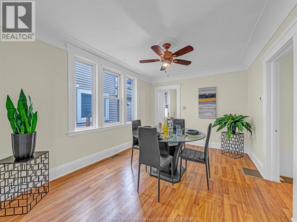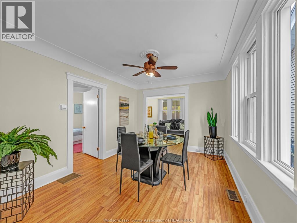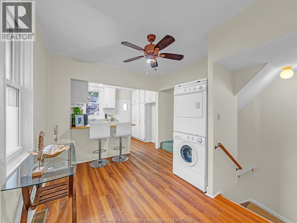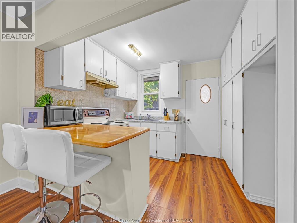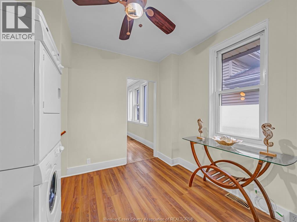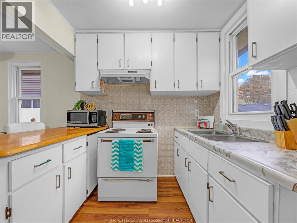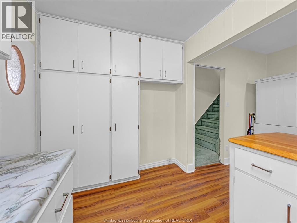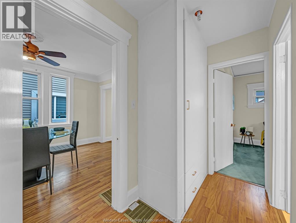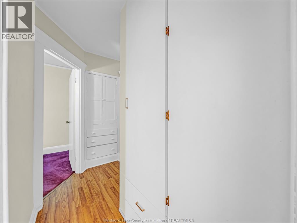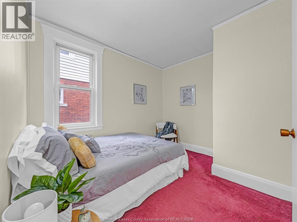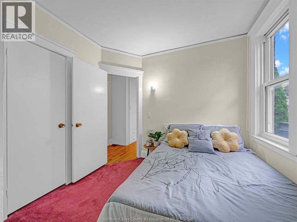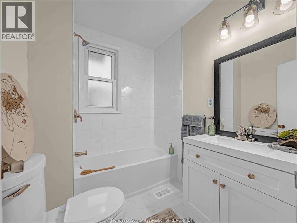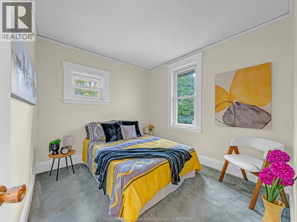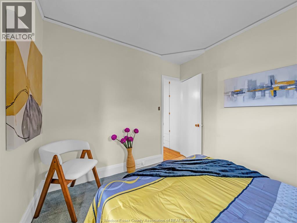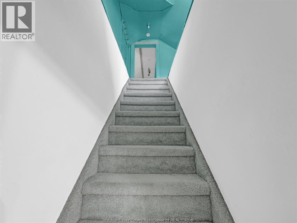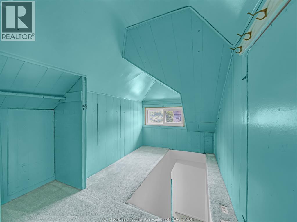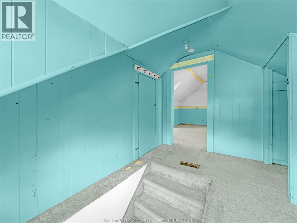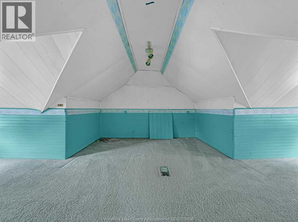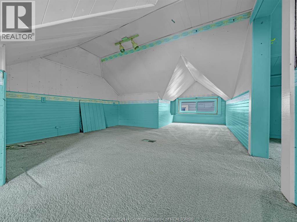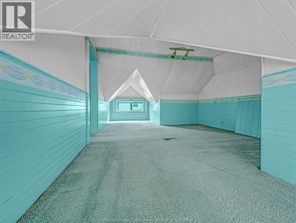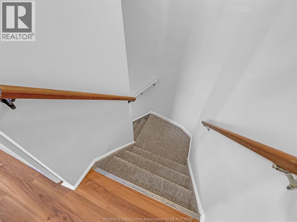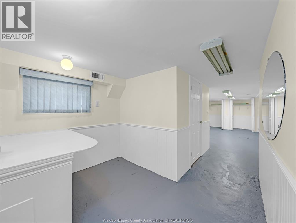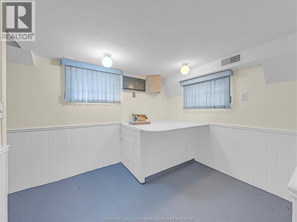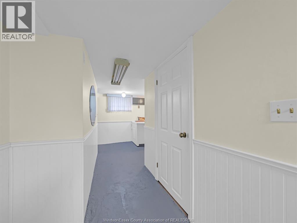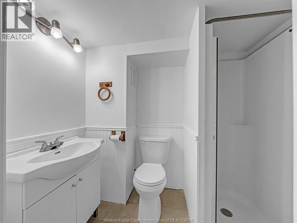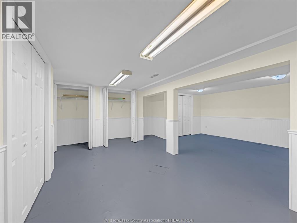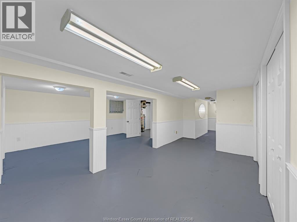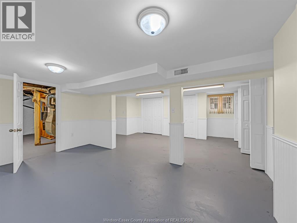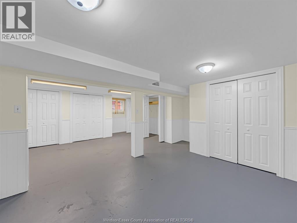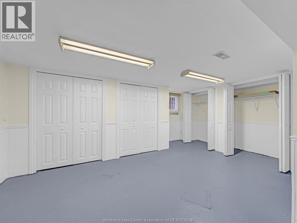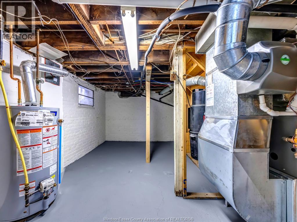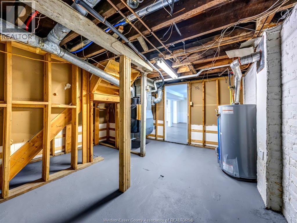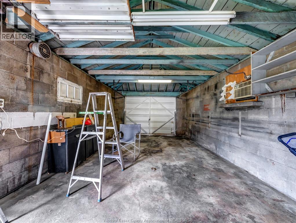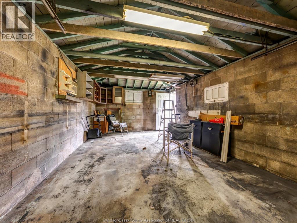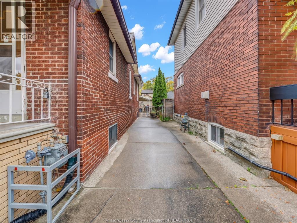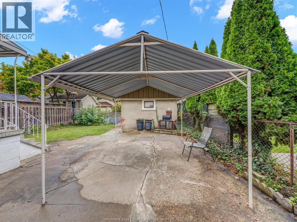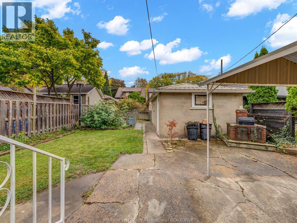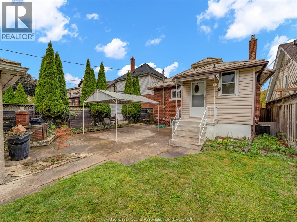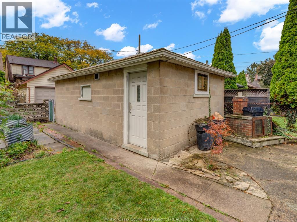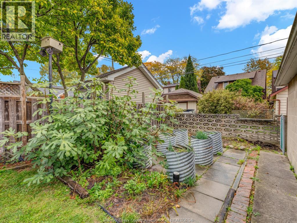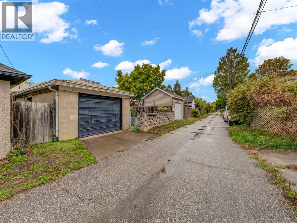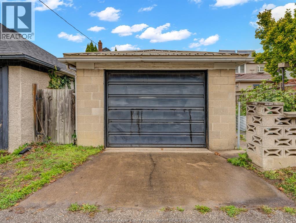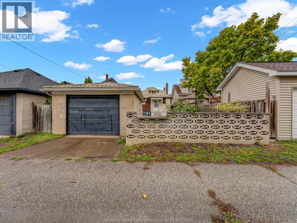1749 Iroquois Windsor, Ontario N8Y 1S1
$349,900
In the heart of Walkerville, this home offers comfort, space, and modem atmosphere from the moment you walk in. Main floor features spacious living room, dining room, bright kitchen with an eating area, two bedrooms, and a newly renovated bathroom (2025). Upstairs, loft provides additional space for an office, bedroom, or lounge. Fully finished basement offers plenty of room to add more bedrooms or customize the space to suit your needs. Enjoy convenient front driveway parking and one car garage with alley access. Recent updates include furnace (2017), steel roof(2012), eaves and leaf guard (2017), and fresh paint. A complete list of upgrades is available for your review. Located within walking distance to schools, city transit, Ottawa Street shops, and more, this property blends Walkerville's historic charm with modem living. All appliances in “as is” condition. Seller has the right to accept/decline any offer. (id:52143)
Open House
This property has open houses!
1:00 pm
Ends at:3:00 pm
Property Details
| MLS® Number | 25027013 |
| Property Type | Single Family |
| Features | Concrete Driveway, Finished Driveway, Front Driveway |
Building
| Bathroom Total | 2 |
| Bedrooms Above Ground | 2 |
| Bedrooms Below Ground | 1 |
| Bedrooms Total | 3 |
| Appliances | Dryer, Stove, Washer |
| Architectural Style | Bungalow |
| Construction Style Attachment | Detached |
| Cooling Type | Central Air Conditioning |
| Exterior Finish | Aluminum/vinyl, Brick |
| Flooring Type | Ceramic/porcelain, Hardwood, Laminate |
| Foundation Type | Block |
| Heating Fuel | Natural Gas |
| Heating Type | Forced Air, Furnace |
| Stories Total | 1 |
| Type | House |
Parking
| Detached Garage | |
| Garage |
Land
| Acreage | No |
| Fence Type | Fence |
| Landscape Features | Landscaped |
| Size Irregular | 32.12 X 120.46 Ft |
| Size Total Text | 32.12 X 120.46 Ft |
| Zoning Description | Res |
Rooms
| Level | Type | Length | Width | Dimensions |
|---|---|---|---|---|
| Second Level | Bedroom | Measurements not available | ||
| Lower Level | 3pc Bathroom | Measurements not available | ||
| Lower Level | Laundry Room | Measurements not available | ||
| Lower Level | Storage | Measurements not available | ||
| Lower Level | Family Room | Measurements not available | ||
| Main Level | 4pc Bathroom | Measurements not available | ||
| Main Level | Bedroom | Measurements not available | ||
| Main Level | Bedroom | Measurements not available | ||
| Main Level | Eating Area | Measurements not available | ||
| Main Level | Kitchen | Measurements not available | ||
| Main Level | Dining Room | Measurements not available | ||
| Main Level | Living Room | Measurements not available |
https://www.realtor.ca/real-estate/29025273/1749-iroquois-windsor
Interested?
Contact us for more information

