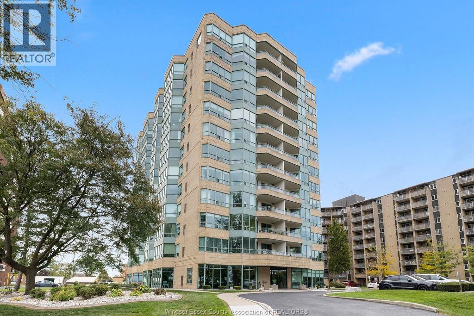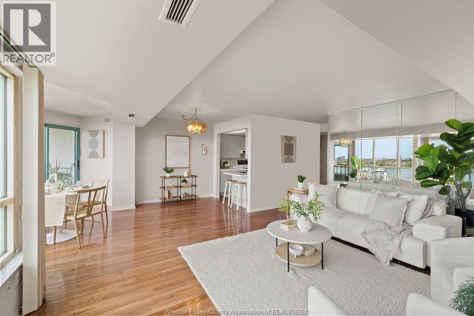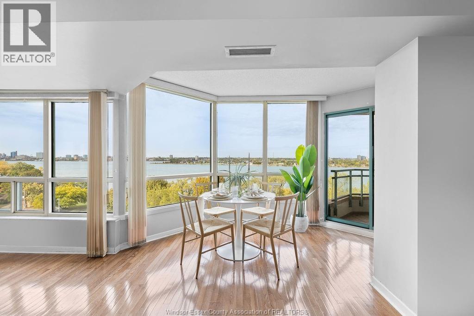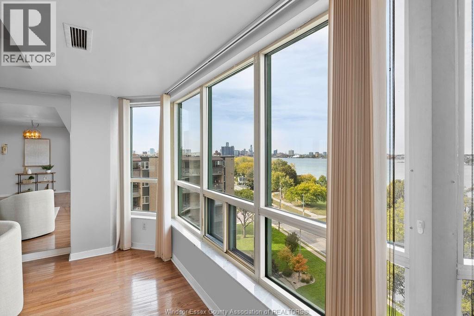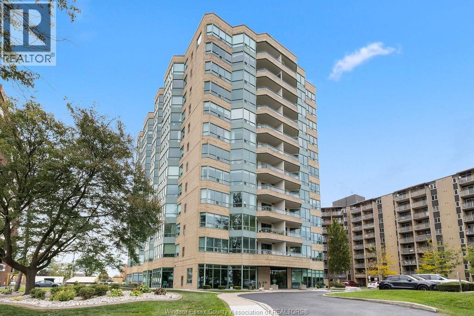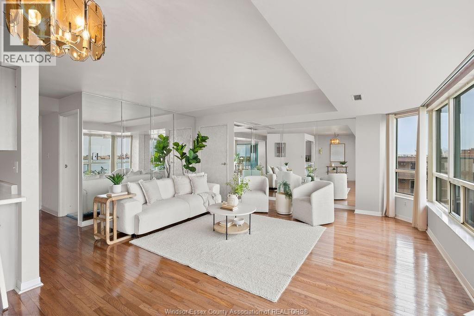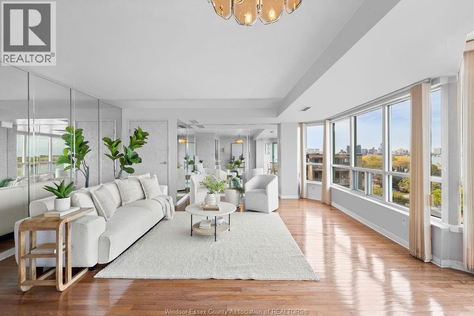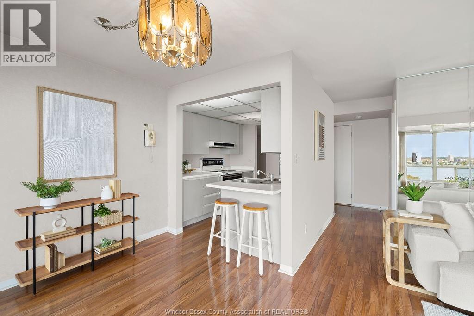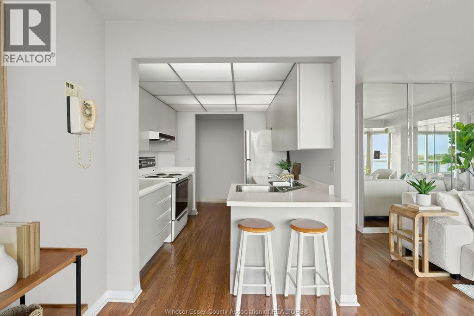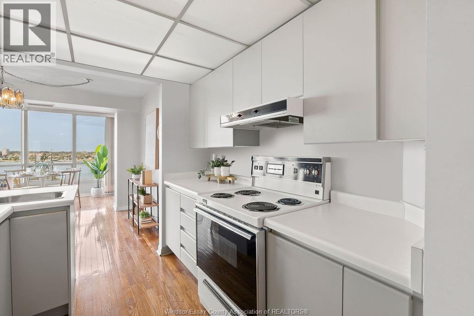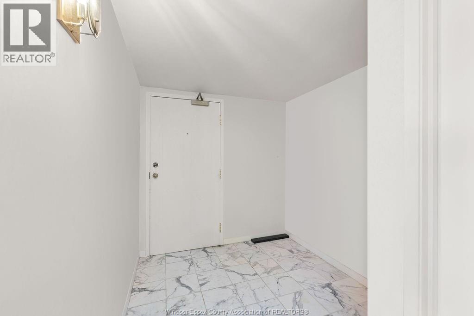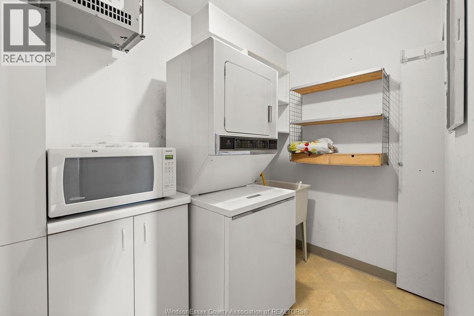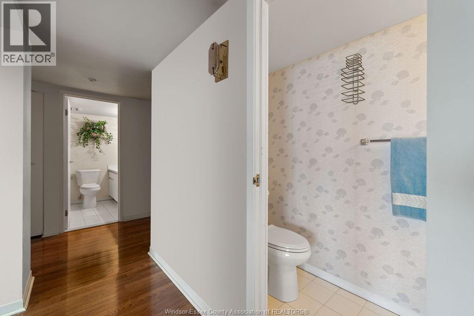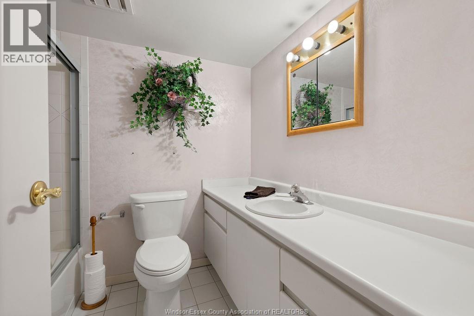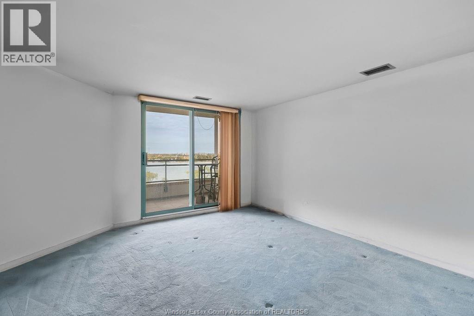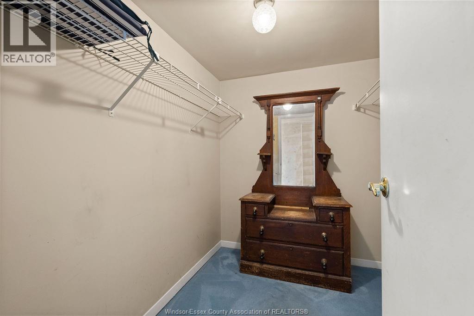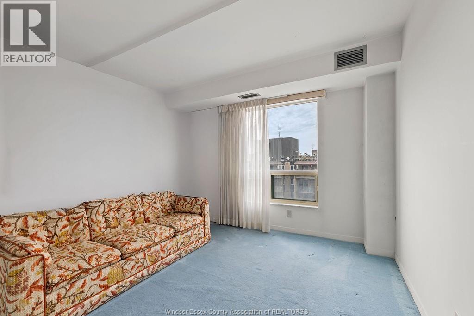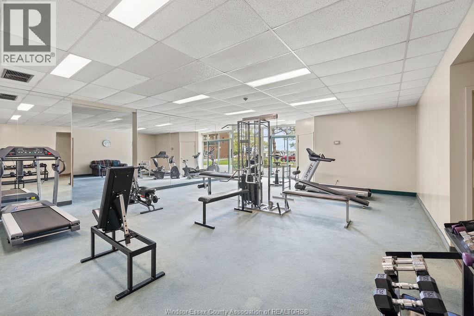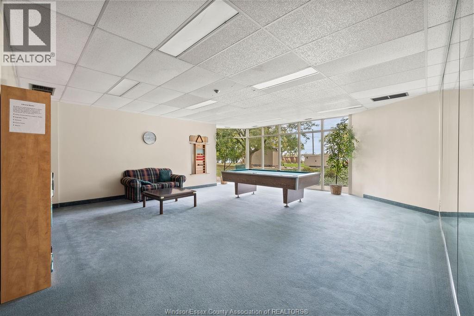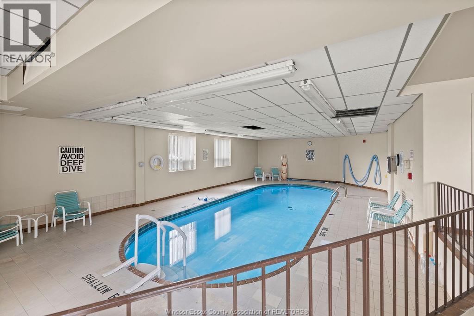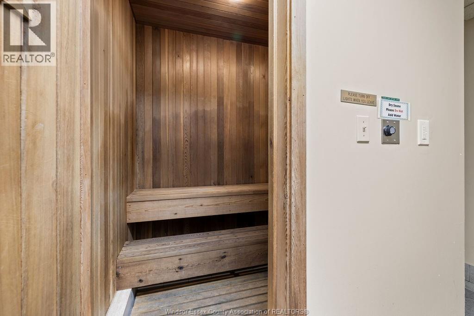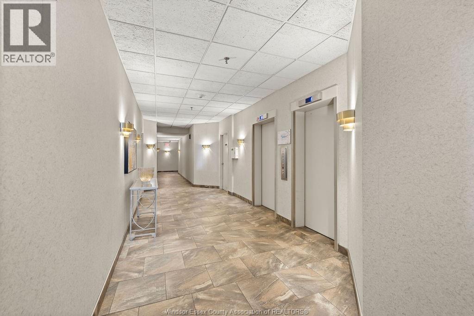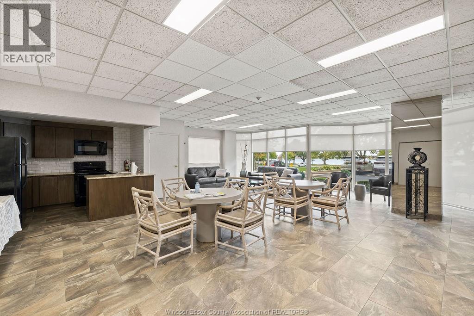3601 Riverside Drive Unit# 901 Windsor, Ontario N8Y 4Y2
$329,900Maintenance, Exterior Maintenance, Ground Maintenance, Insurance, Property Management
$628.07 Monthly
Maintenance, Exterior Maintenance, Ground Maintenance, Insurance, Property Management
$628.07 MonthlyWelcome to the Summit House - Well maintained 1179 SQ FT (approx.) 2 bedrm 2 bath condo w/private balcony & unobstrucked water views that will take your breath away! Lrg foyer, open concept living & dining rm area, w/lrg windows that flood the space w/natural sunlight, in-suite laundry rm, primary bedrm w/walk-in closet, both the living rm & primary bedrm feature direct balcony access. Exceptional lifestyle w/premium amenities, including a heated indoor swimming pool connected to an outdoor wood patio, exercise rm, recreation & party rms. One underground parking spot, car wash station & storage locker. (id:52143)
Property Details
| MLS® Number | 25027031 |
| Property Type | Single Family |
| View Type | Waterfront - North |
| Water Front Type | Waterfront |
Building
| Bathroom Total | 2 |
| Bedrooms Above Ground | 2 |
| Bedrooms Total | 2 |
| Cooling Type | Central Air Conditioning |
| Exterior Finish | Brick |
| Flooring Type | Carpeted, Ceramic/porcelain |
| Foundation Type | Concrete |
| Half Bath Total | 1 |
| Heating Fuel | Electric |
| Heating Type | Forced Air |
| Size Interior | 1179 Sqft |
| Total Finished Area | 1179 Sqft |
| Type | Apartment |
Parking
| Underground | 1 |
Land
| Acreage | No |
| Landscape Features | Landscaped |
| Size Irregular | 0 X |
| Size Total Text | 0 X |
| Zoning Description | Res |
Rooms
| Level | Type | Length | Width | Dimensions |
|---|---|---|---|---|
| Main Level | Laundry Room | Measurements not available | ||
| Main Level | 2pc Bathroom | Measurements not available | ||
| Main Level | Primary Bedroom | Measurements not available | ||
| Main Level | 3pc Bathroom | Measurements not available | ||
| Main Level | Bedroom | Measurements not available | ||
| Main Level | Kitchen | Measurements not available | ||
| Main Level | Living Room/dining Room | Measurements not available | ||
| Main Level | Foyer | Measurements not available |
https://www.realtor.ca/real-estate/29025526/3601-riverside-drive-unit-901-windsor
Interested?
Contact us for more information

