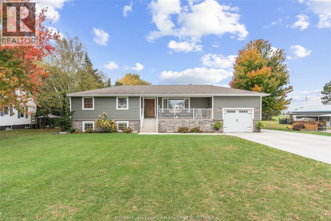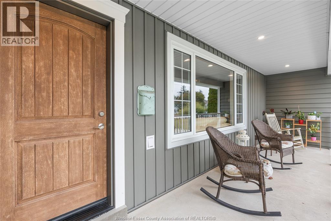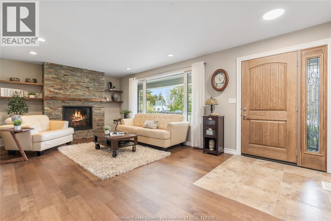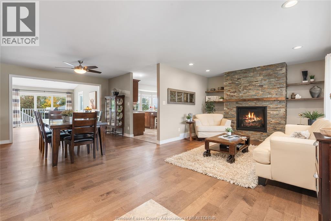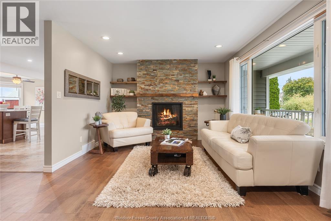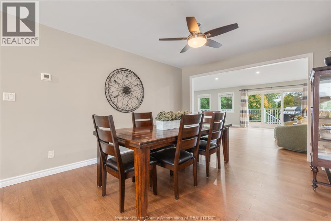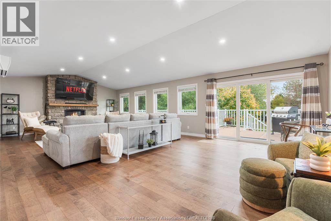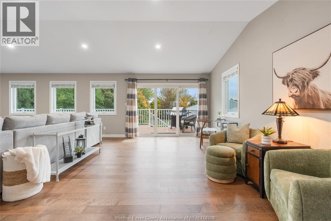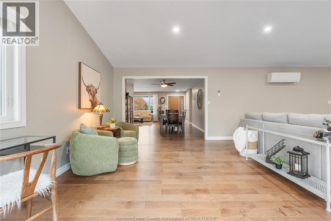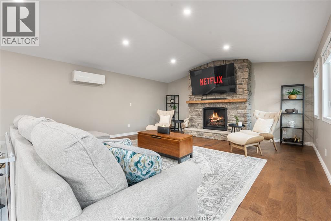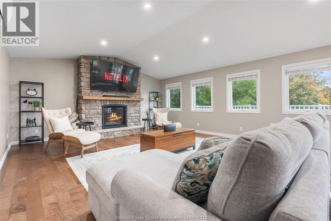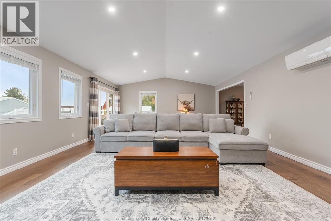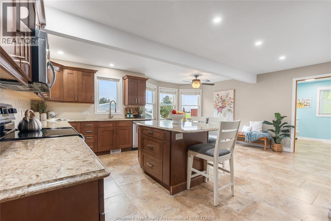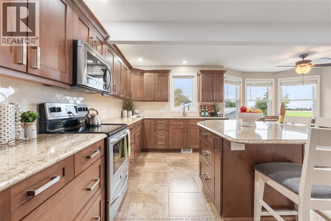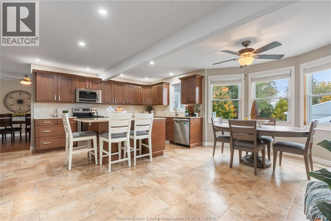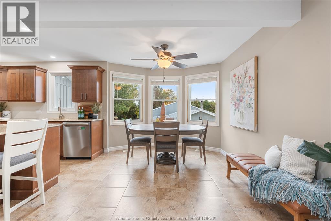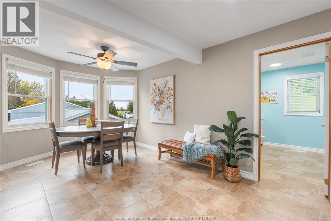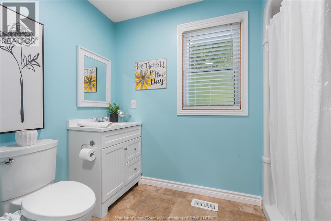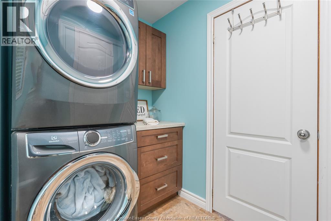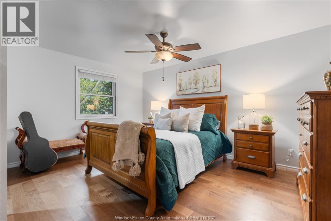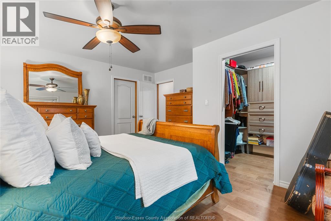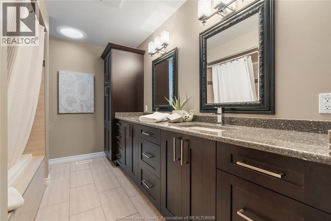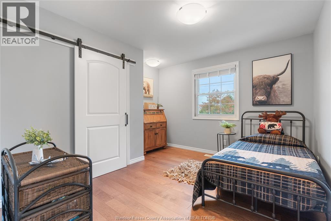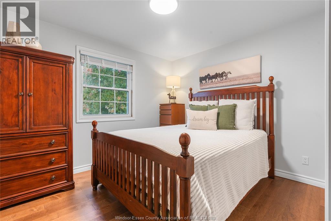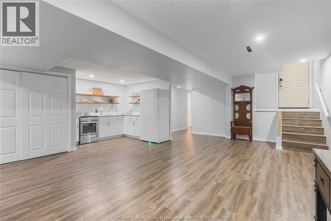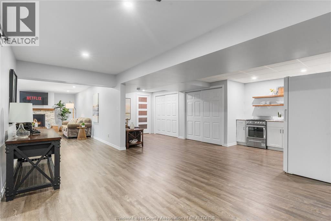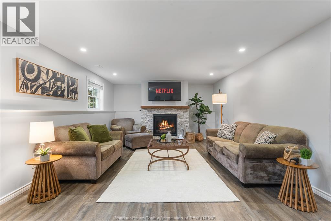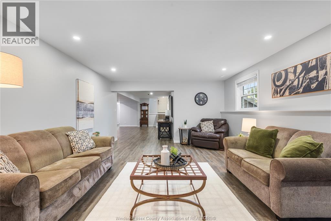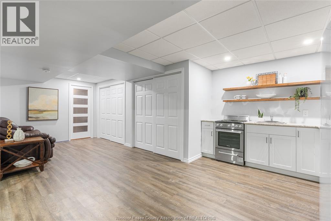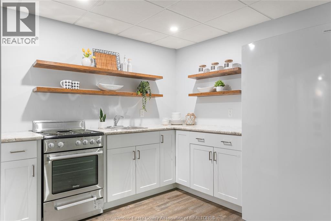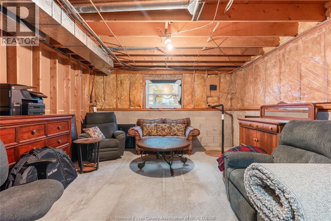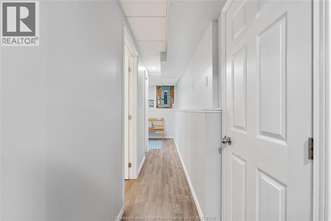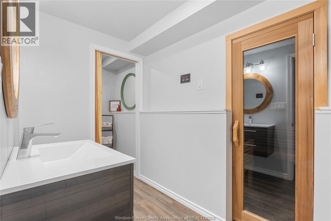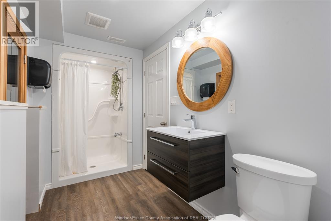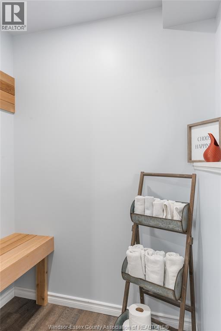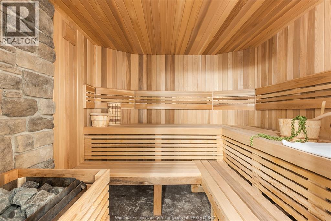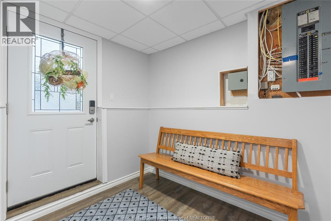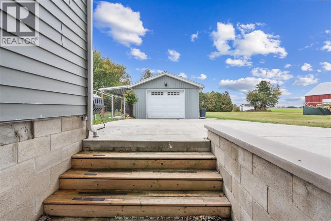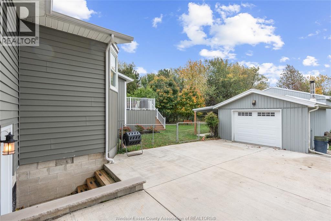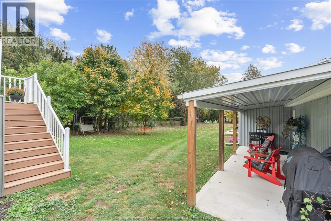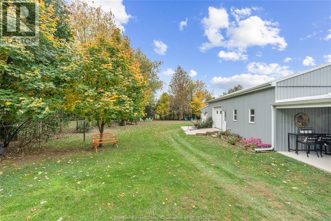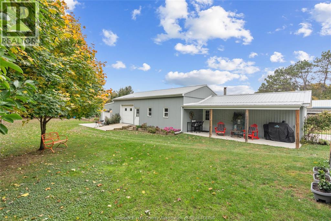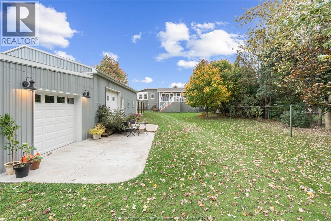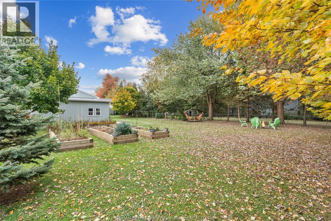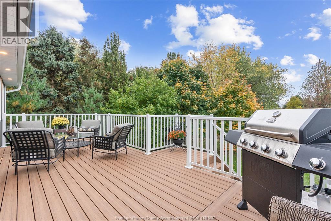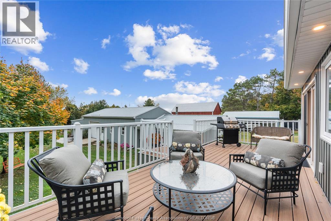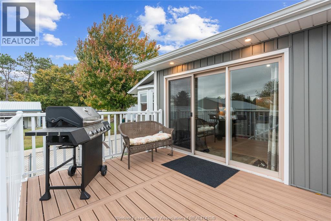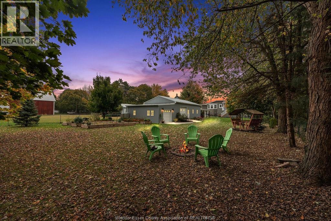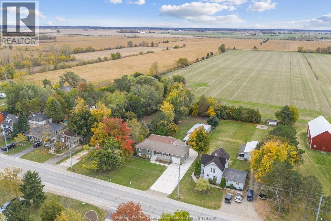215 County Rd 34 W Cottam, Ontario N8M 2X5
$1,049,900
The space, the finishes, and the lifestyle — all in one remarkable property. Set on just over half an acre with no rear neighbours, this beautifully renovated ranch delivers timeless design and modern comfort in equal measure. Inside, you’ll find maple hardwood floors flowing throughout, leading to a natural light-filled great room anchored by a Marquis Bentley fireplace — one of three in the home. The chef-inspired kitchen impresses with quartz countertops, maple millwork, and thoughtful updates that balance elegance and function. The main floor features three full bedrooms and two pristine bathrooms, while the lower level adds incredible versatility — complete with a second kitchen, a grade entrance for added convenience and a bonus room ready for your finishing touches. Down here, you’ll also find an oversized sauna in the third bathroom complete with a change room. The lower living room boasts not only huge above grade windows, rare for a ranch, but another quality fireplace making it the perfect entertainment space. Outside, the property truly shines: an 80-foot workshop offers endless possibilities for hobbyists or collectors, while the expansive yard provides privacy, serenity, and room to breathe. Come experience this property's warmth, design, and lifestyle — before it’s spoken for. (id:52143)
Open House
This property has open houses!
1:00 pm
Ends at:3:00 pm
Property Details
| MLS® Number | 25026976 |
| Property Type | Single Family |
| Features | Concrete Driveway, Finished Driveway |
Building
| Bathroom Total | 3 |
| Bedrooms Above Ground | 3 |
| Bedrooms Below Ground | 1 |
| Bedrooms Total | 4 |
| Appliances | Dishwasher, Dryer, Microwave Range Hood Combo, Refrigerator, Stove, Washer |
| Architectural Style | Ranch |
| Constructed Date | 1990 |
| Construction Style Attachment | Detached |
| Cooling Type | Central Air Conditioning |
| Exterior Finish | Aluminum/vinyl |
| Fireplace Fuel | Gas |
| Fireplace Present | Yes |
| Fireplace Type | Direct Vent |
| Flooring Type | Ceramic/porcelain, Hardwood, Cushion/lino/vinyl |
| Foundation Type | Block |
| Heating Fuel | Natural Gas |
| Heating Type | Forced Air, Furnace |
| Stories Total | 1 |
| Type | House |
Parking
| Attached Garage | |
| Detached Garage | |
| Garage |
Land
| Acreage | No |
| Fence Type | Fence |
| Landscape Features | Landscaped |
| Sewer | Septic System |
| Size Irregular | 80.34 X Irreg / 0.557 Ac |
| Size Total Text | 80.34 X Irreg / 0.557 Ac |
| Zoning Description | Res |
Rooms
| Level | Type | Length | Width | Dimensions |
|---|---|---|---|---|
| Lower Level | Cold Room | Measurements not available | ||
| Lower Level | Utility Room | Measurements not available | ||
| Lower Level | Other | Measurements not available | ||
| Lower Level | 3pc Bathroom | Measurements not available | ||
| Lower Level | Kitchen | Measurements not available | ||
| Lower Level | Storage | Measurements not available | ||
| Lower Level | Family Room/fireplace | Measurements not available | ||
| Main Level | Storage | Measurements not available | ||
| Main Level | Laundry Room | Measurements not available | ||
| Main Level | 3pc Bathroom | Measurements not available | ||
| Main Level | Kitchen/dining Room | Measurements not available | ||
| Main Level | Living Room/fireplace | Measurements not available | ||
| Main Level | Bedroom | Measurements not available | ||
| Main Level | Bedroom | Measurements not available | ||
| Main Level | Primary Bedroom | Measurements not available | ||
| Main Level | 5pc Bathroom | Measurements not available | ||
| Main Level | Dining Room | Measurements not available | ||
| Main Level | Family Room/fireplace | Measurements not available |
https://www.realtor.ca/real-estate/29024502/215-county-rd-34-w-cottam
Interested?
Contact us for more information

