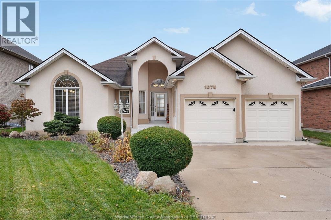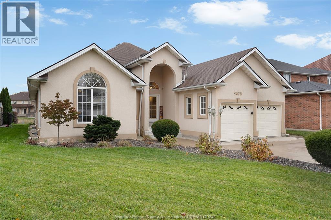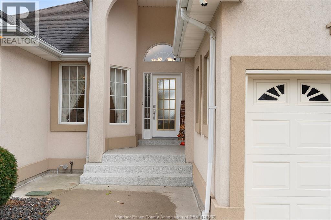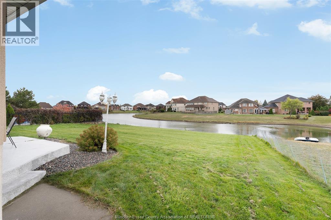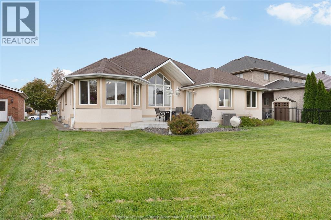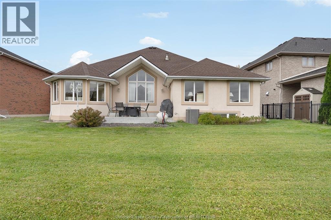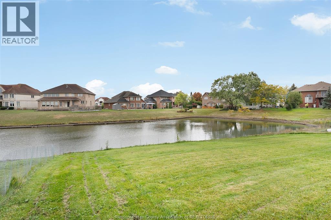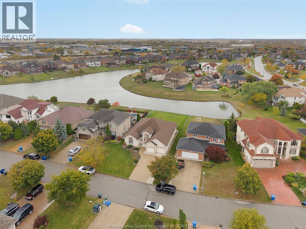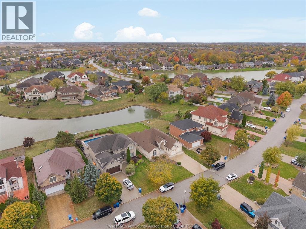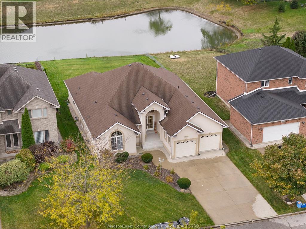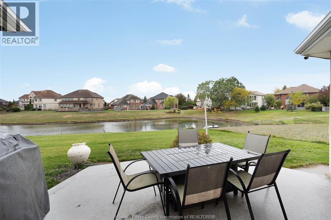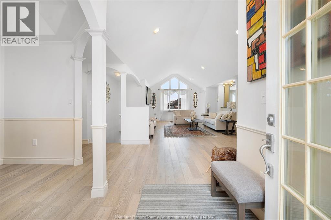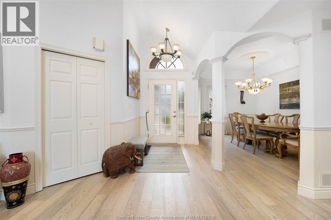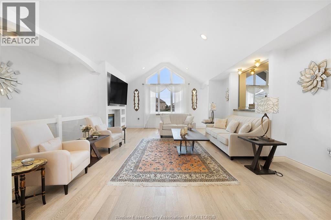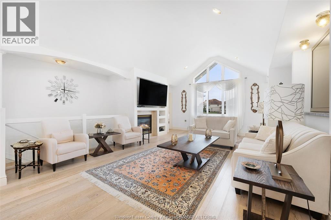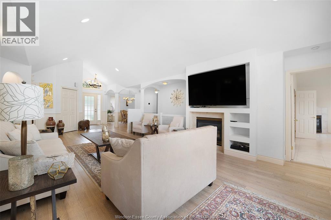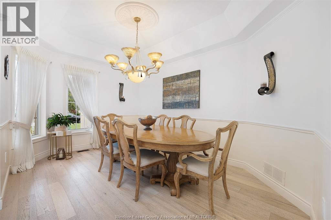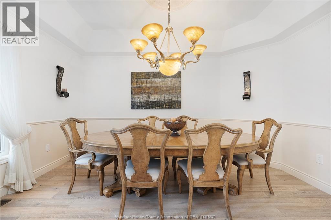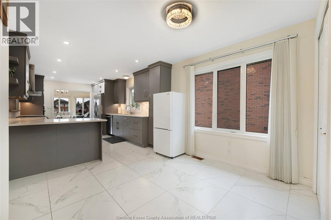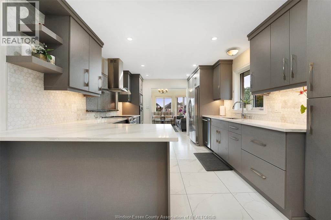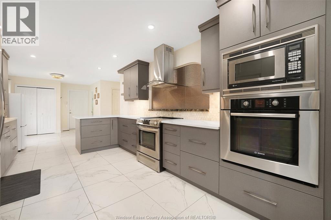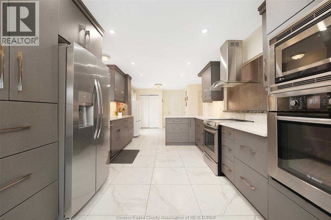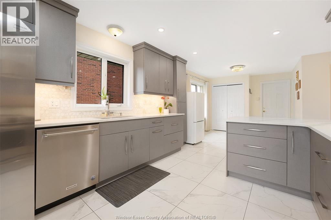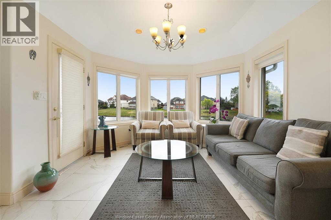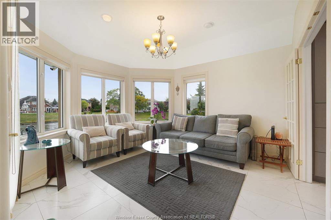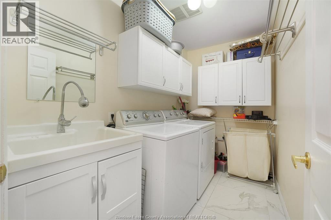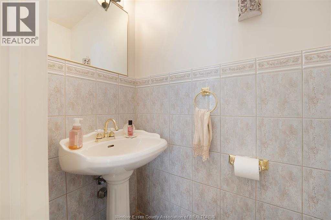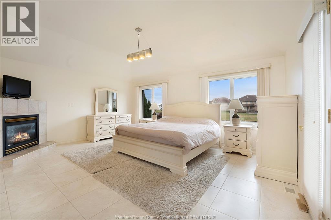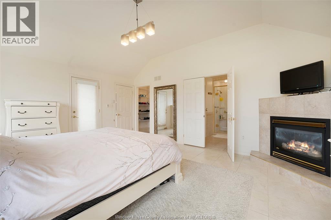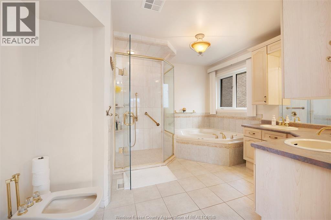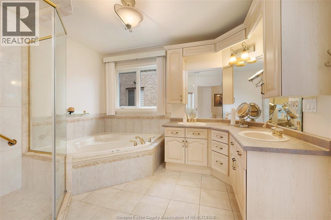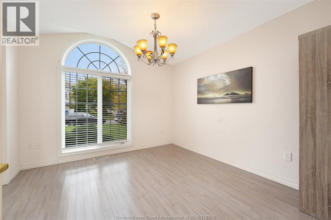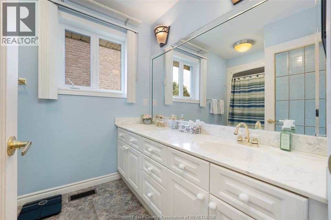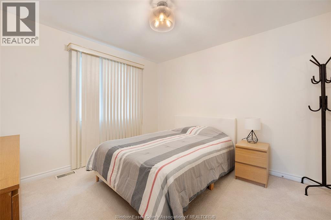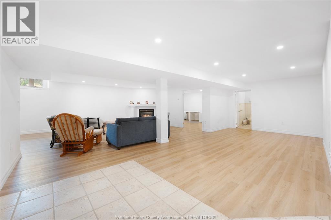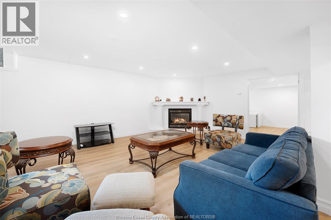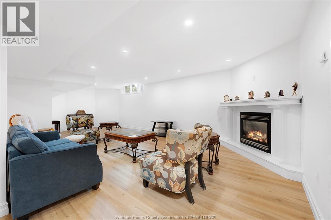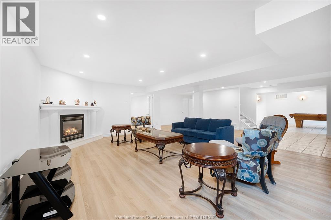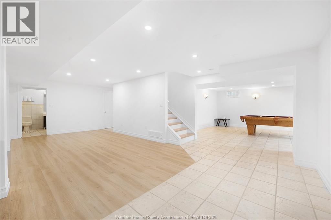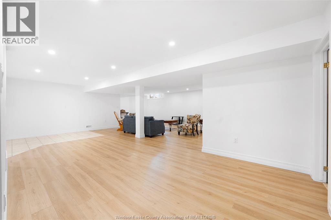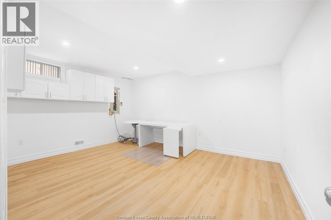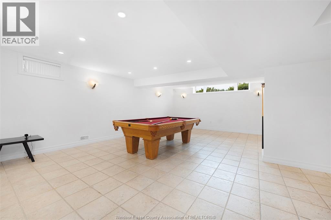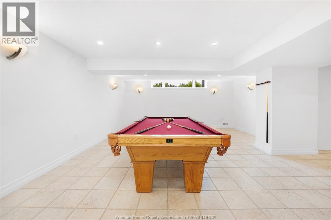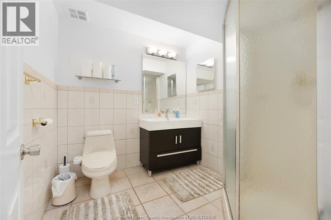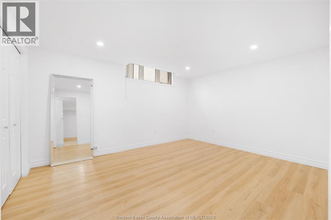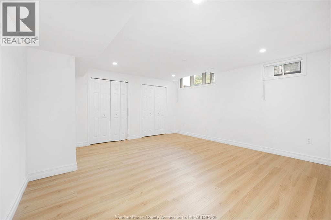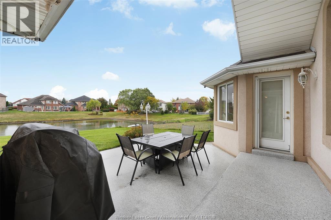1075 Stoneybrook Windsor, Ontario N9G 2Y3
$1,099,900
Welcome to Southwood Lakes, one of Windsor’s most sought-after neighbourhoods! This beautifully updated ranch sits on a quiet street backing onto picturesque Lake Laguna. Featuring 5 bedrooms with potential for a 6th (office in basement), 3 full bathrooms plus 1 powder room, and a spacious, custom layout with vaulted ceilings that create a bright, airy feel from the moment you walk in. Enjoy a stunning four-season sunroom overlooking the water, a gorgeous updated kitchen, and a luxurious primary suite with ensuite bath. The finished basement offers plenty of space for family or entertaining. Extensively updated throughout, including kitchen, furnace, AC, flooring, basement, and more. Known for its scenic walking trails, open green spaces, parks for kids this home is in close proximity to South Windsor’s best shopping & dining experiences as well as main roads and highways. A truly rare opportunity to own a unique waterfront home in a quiet, family-friendly community. L/S related to seller. (id:52143)
Open House
This property has open houses!
1:00 pm
Ends at:3:00 pm
Property Details
| MLS® Number | 25027011 |
| Property Type | Single Family |
| Features | Double Width Or More Driveway, Concrete Driveway, Finished Driveway |
| Water Front Type | Waterfront |
Building
| Bathroom Total | 4 |
| Bedrooms Above Ground | 3 |
| Bedrooms Below Ground | 2 |
| Bedrooms Total | 5 |
| Appliances | Central Vacuum, Dishwasher, Dryer, Microwave, Refrigerator, Stove, Washer, Oven |
| Architectural Style | Bungalow, Ranch |
| Constructed Date | 2000 |
| Construction Style Attachment | Detached |
| Cooling Type | Central Air Conditioning |
| Exterior Finish | Concrete/stucco |
| Fireplace Fuel | Gas |
| Fireplace Present | Yes |
| Fireplace Type | Direct Vent |
| Flooring Type | Carpeted, Ceramic/porcelain, Hardwood, Laminate |
| Foundation Type | Concrete |
| Half Bath Total | 1 |
| Heating Fuel | Natural Gas |
| Heating Type | Forced Air, Furnace |
| Stories Total | 1 |
| Type | House |
Parking
| Detached Garage | |
| Garage | |
| Inside Entry |
Land
| Acreage | No |
| Landscape Features | Landscaped |
| Size Irregular | 60.07 X Irreg Ft / 0.211 Ac |
| Size Total Text | 60.07 X Irreg Ft / 0.211 Ac |
| Zoning Description | Res |
Rooms
| Level | Type | Length | Width | Dimensions |
|---|---|---|---|---|
| Basement | 3pc Bathroom | Measurements not available | ||
| Basement | Family Room/fireplace | Measurements not available | ||
| Basement | Utility Room | Measurements not available | ||
| Basement | Office | Measurements not available | ||
| Basement | Recreation Room | Measurements not available | ||
| Basement | Bedroom | Measurements not available | ||
| Basement | Bedroom | Measurements not available | ||
| Main Level | 2pc Bathroom | Measurements not available | ||
| Main Level | 4pc Bathroom | Measurements not available | ||
| Main Level | 5pc Ensuite Bath | Measurements not available | ||
| Main Level | Bedroom | Measurements not available | ||
| Main Level | Bedroom | Measurements not available | ||
| Main Level | Primary Bedroom | Measurements not available | ||
| Main Level | Florida Room | Measurements not available | ||
| Main Level | Kitchen/dining Room | Measurements not available | ||
| Main Level | Laundry Room | Measurements not available | ||
| Main Level | Living Room/fireplace | Measurements not available | ||
| Main Level | Dining Room | Measurements not available | ||
| Main Level | Foyer | Measurements not available |
https://www.realtor.ca/real-estate/29025085/1075-stoneybrook-windsor
Interested?
Contact us for more information

