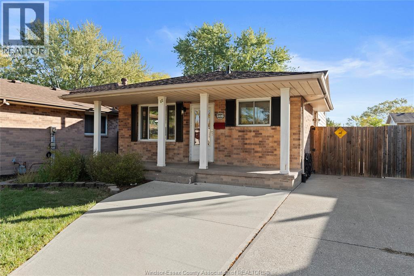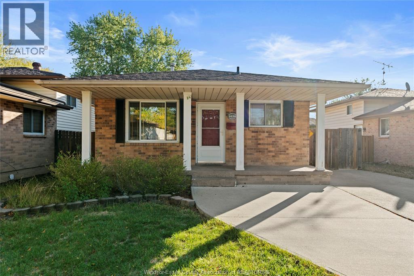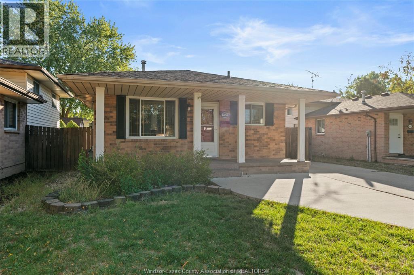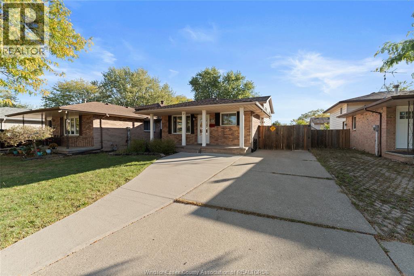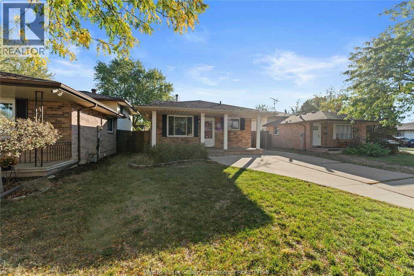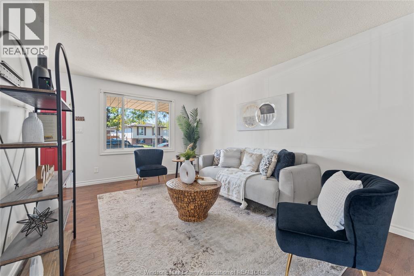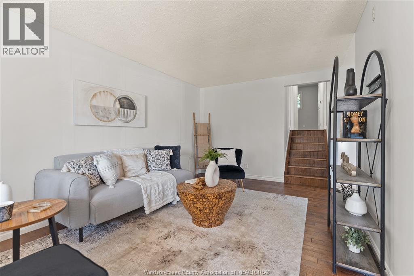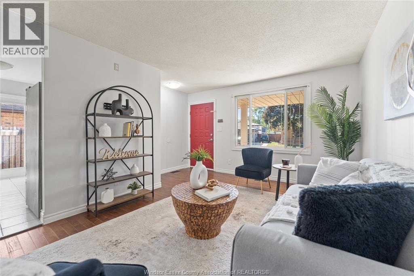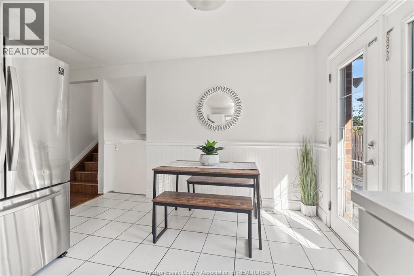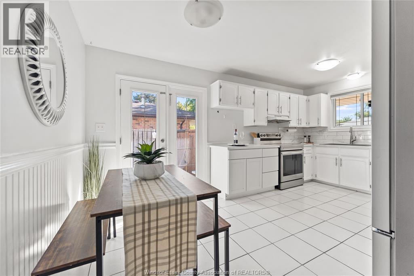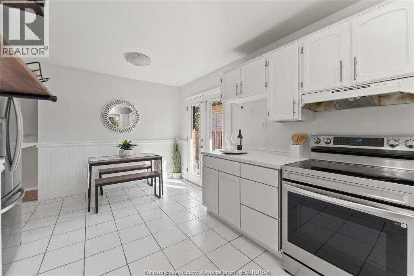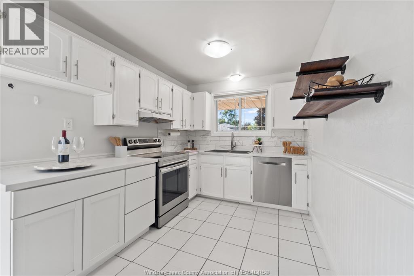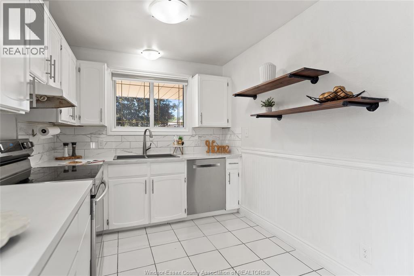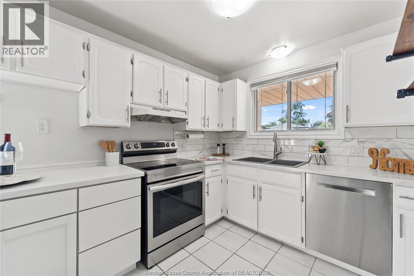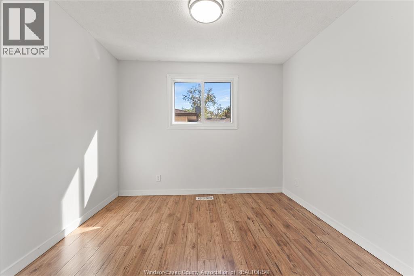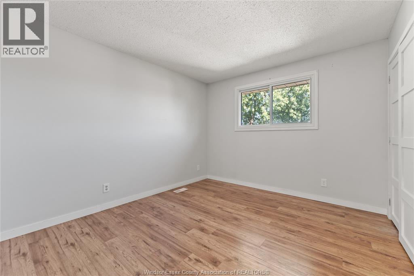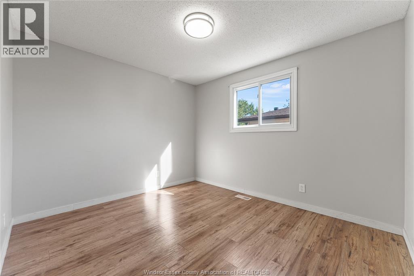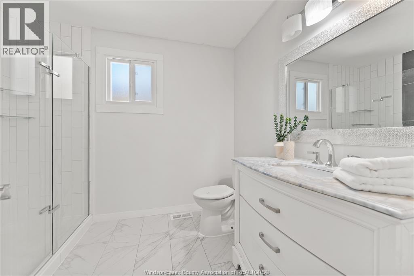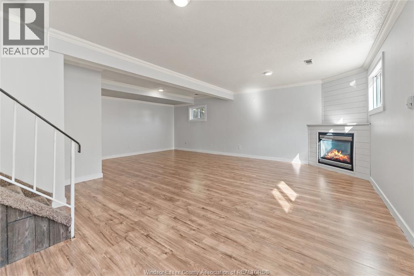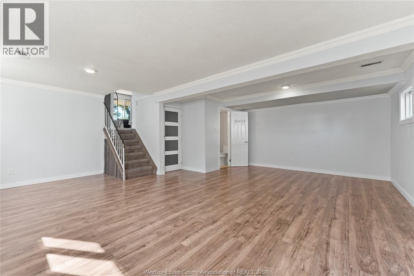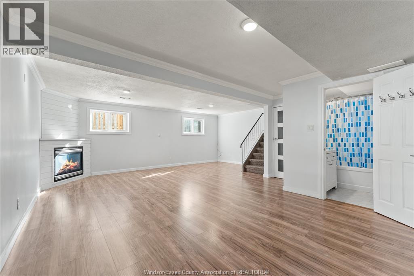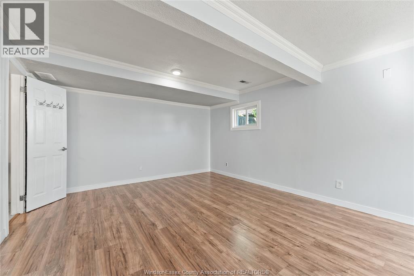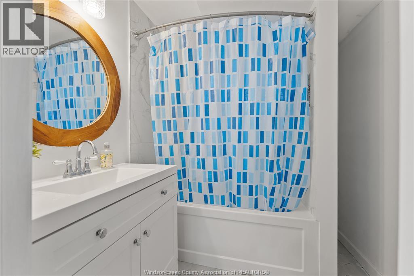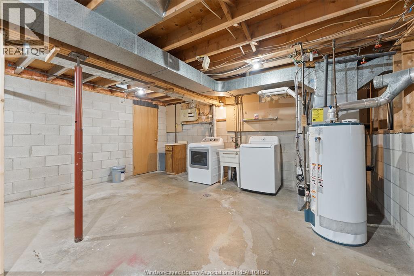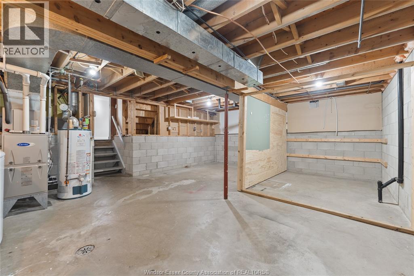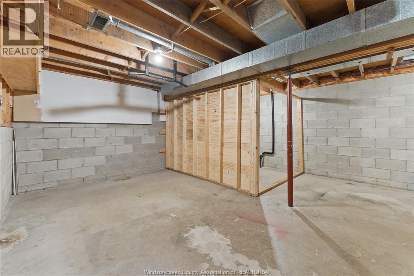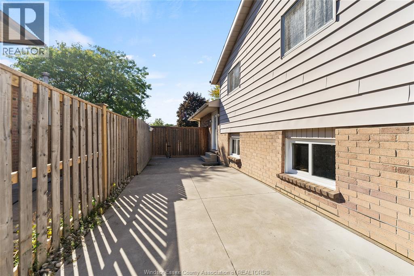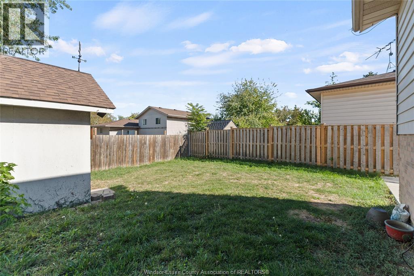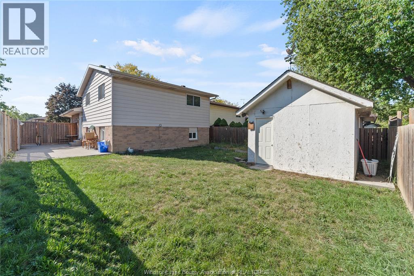1626 Courtland Crescent Windsor, Ontario N8T 3K6
3 Bedroom
2 Bathroom
4 Level
Fireplace
Central Air Conditioning
Forced Air, Furnace
$2,500 Monthly
Stunning 4-level backsplit in prime East Windsor! Bright living room with large windows, dining room/kitchen combo with stainless steel appliances, freshly painted throughout. Features 3 spacious bedrooms, full bath, cozy family room with fireplace, plus versatile lower level for gym or playroom. Situated on a landscaped lot near schools, parks, shopping, dining & Windsor’s beautiful riverfront. (id:52143)
Property Details
| MLS® Number | 25026856 |
| Property Type | Single Family |
| Features | Double Width Or More Driveway, Concrete Driveway, Front Driveway |
Building
| Bathroom Total | 2 |
| Bedrooms Above Ground | 3 |
| Bedrooms Total | 3 |
| Appliances | Dishwasher, Dryer, Refrigerator, Stove, Washer |
| Architectural Style | 4 Level |
| Constructed Date | 1986 |
| Construction Style Attachment | Detached |
| Construction Style Split Level | Backsplit |
| Cooling Type | Central Air Conditioning |
| Exterior Finish | Aluminum/vinyl, Brick |
| Fireplace Fuel | Gas |
| Fireplace Present | Yes |
| Fireplace Type | Insert |
| Flooring Type | Ceramic/porcelain, Hardwood |
| Foundation Type | Block |
| Heating Fuel | Natural Gas |
| Heating Type | Forced Air, Furnace |
Land
| Acreage | No |
| Size Irregular | 40.74 X Irreg / 0.094 Ac |
| Size Total Text | 40.74 X Irreg / 0.094 Ac |
| Zoning Description | Res |
Rooms
| Level | Type | Length | Width | Dimensions |
|---|---|---|---|---|
| Second Level | 3pc Bathroom | Measurements not available | ||
| Second Level | Bedroom | Measurements not available | ||
| Second Level | Bedroom | Measurements not available | ||
| Second Level | Primary Bedroom | Measurements not available | ||
| Basement | Cold Room | Measurements not available | ||
| Basement | Laundry Room | Measurements not available | ||
| Basement | Storage | Measurements not available | ||
| Lower Level | 4pc Bathroom | Measurements not available | ||
| Lower Level | Recreation Room | Measurements not available | ||
| Lower Level | Playroom | Measurements not available | ||
| Main Level | Kitchen | Measurements not available | ||
| Main Level | Dining Room | Measurements not available | ||
| Main Level | Living Room | Measurements not available | ||
| Main Level | Foyer | Measurements not available |
https://www.realtor.ca/real-estate/29018786/1626-courtland-crescent-windsor
Interested?
Contact us for more information

