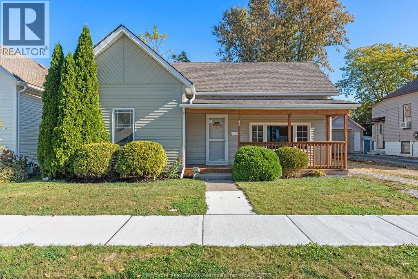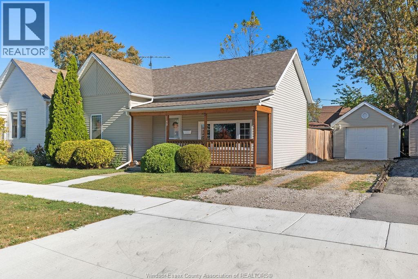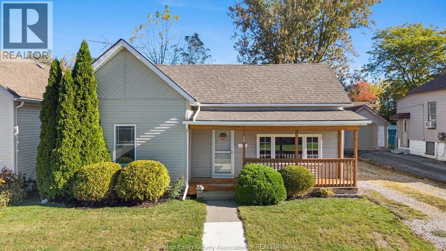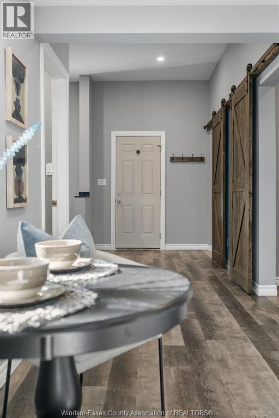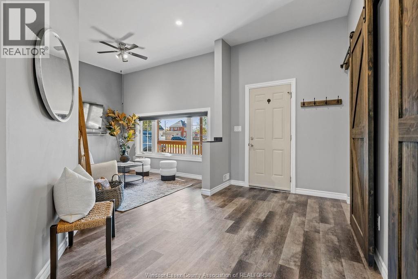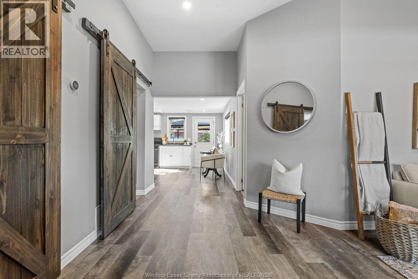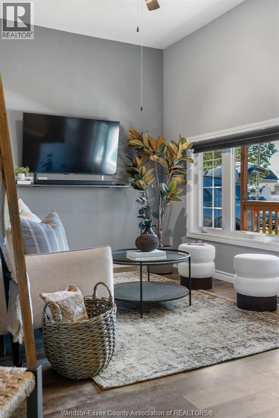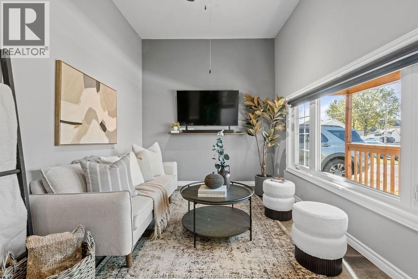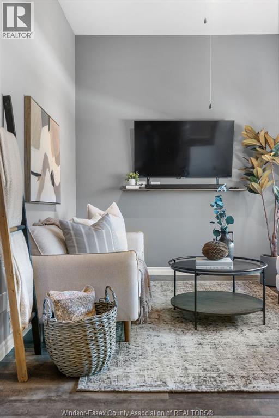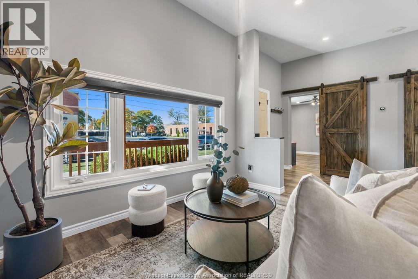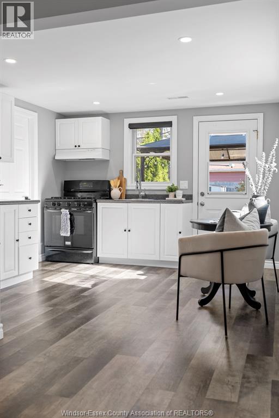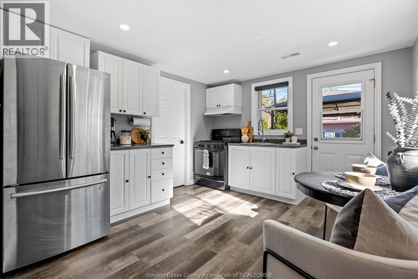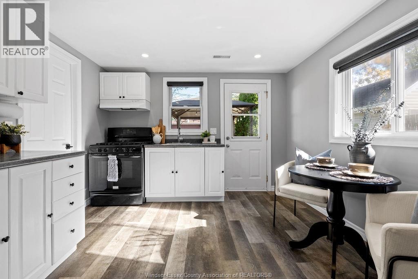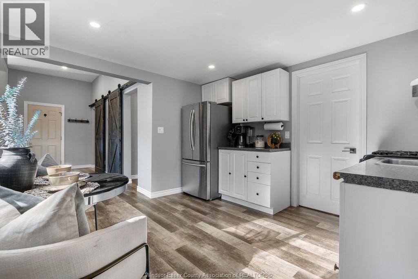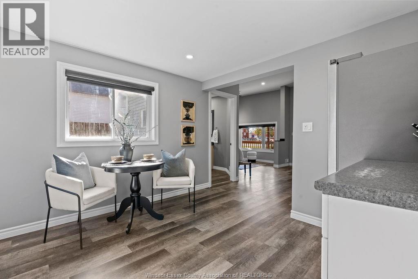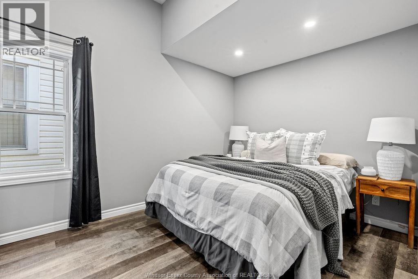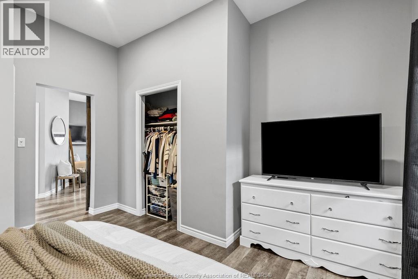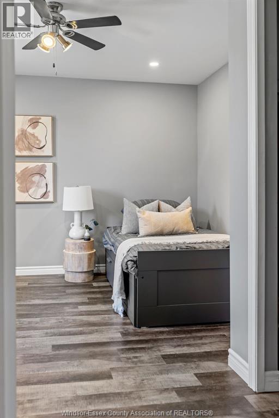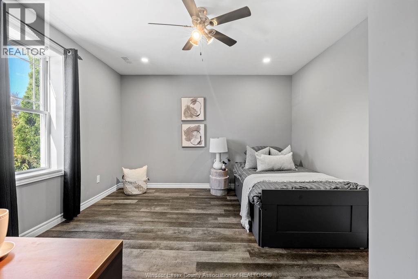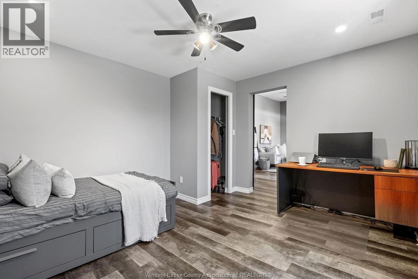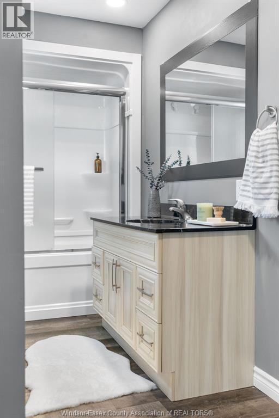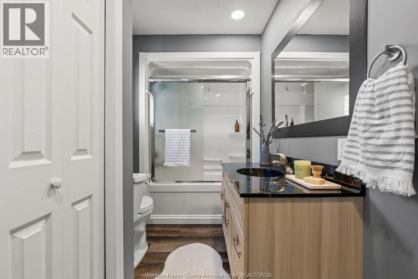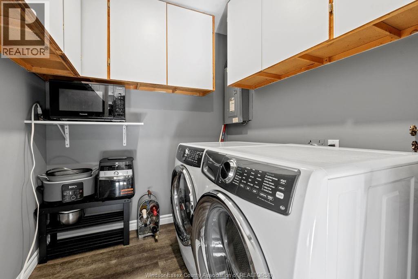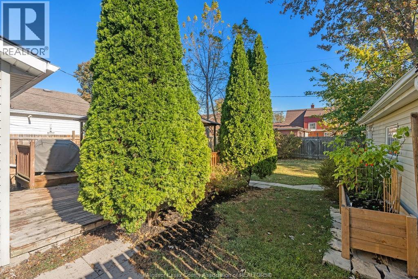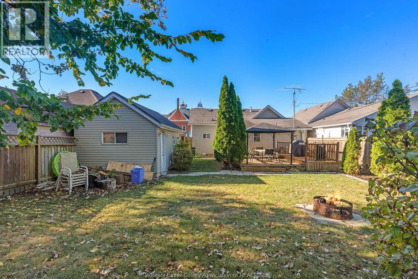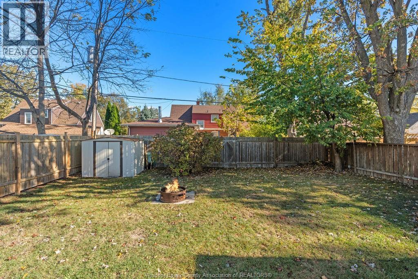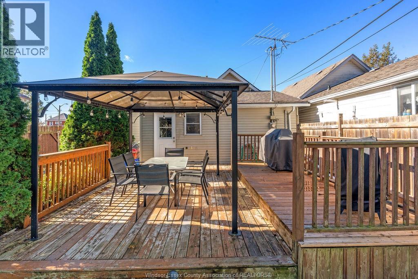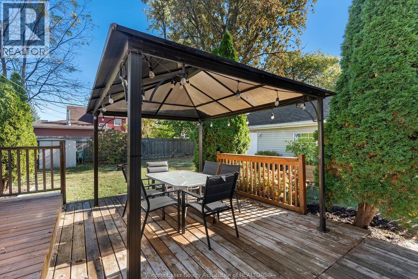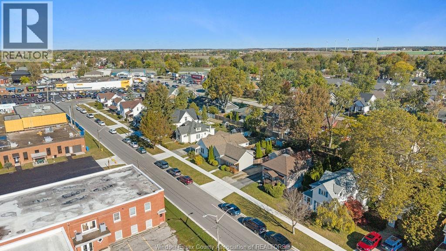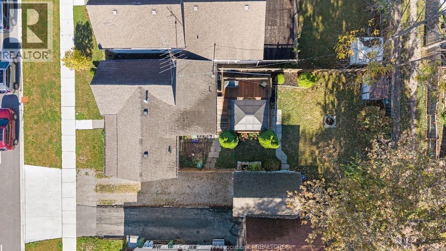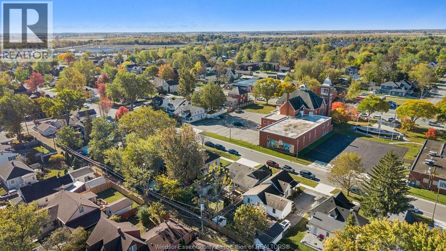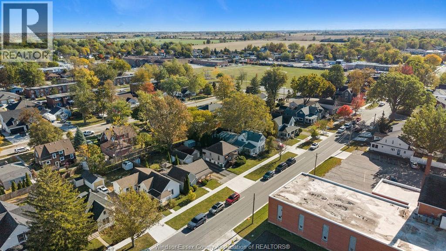49 Irwin Avenue Essex, Ontario N8M 2S7
$319,900
Welcome to this charming and affordable home in the heart of Essex! Featuring 10-ft ceilings in most of the home, this space feels bright and open from the moment you step inside. Offering an open concept layout with 2 large bedrooms and a bonus pantry/ laundry room combination. Recent updates include AC (2022), Roof (2015), Eaves (2020), new flooring and pot lights (2020), bathroom (2024), kitchen paint upgrade (2024). Enjoy the inviting back deck with pergola and string lights, surrounded by privacy landscaping—perfect for relaxing or entertaining. The property also offers a single-car garage with hydro, ideal for hobbyists or extra storage, plus an additional storage shed for all your tools and outdoor gear. A perfect opportunity for first-time buyers, downsizers, or anyone seeking a turn-key home with comfort and convenience! Enjoy small-town charm, affordable living, excellent local amenities, and quick access to wineries, beaches, and nearby Windsor. (id:52143)
Open House
This property has open houses!
1:00 pm
Ends at:3:00 pm
Property Details
| MLS® Number | 25026625 |
| Property Type | Single Family |
| Features | Front Driveway, Gravel Driveway |
Building
| Bathroom Total | 1 |
| Bedrooms Above Ground | 2 |
| Bedrooms Total | 2 |
| Architectural Style | Ranch |
| Constructed Date | 1920 |
| Construction Style Attachment | Detached |
| Cooling Type | Central Air Conditioning |
| Exterior Finish | Aluminum/vinyl |
| Flooring Type | Cushion/lino/vinyl |
| Foundation Type | Block |
| Heating Fuel | Natural Gas |
| Heating Type | Furnace |
| Stories Total | 1 |
| Size Interior | 952 Sqft |
| Total Finished Area | 952 Sqft |
| Type | House |
Parking
| Garage |
Land
| Acreage | No |
| Fence Type | Fence |
| Landscape Features | Landscaped |
| Size Irregular | 50 X 100 Ft |
| Size Total Text | 50 X 100 Ft |
| Zoning Description | R2 |
Rooms
| Level | Type | Length | Width | Dimensions |
|---|---|---|---|---|
| Main Level | Living Room | Measurements not available | ||
| Main Level | Laundry Room | Measurements not available | ||
| Main Level | Kitchen/dining Room | Measurements not available | ||
| Main Level | Primary Bedroom | Measurements not available | ||
| Main Level | Bedroom | Measurements not available | ||
| Main Level | 4pc Bathroom | Measurements not available |
https://www.realtor.ca/real-estate/29018057/49-irwin-avenue-essex
Interested?
Contact us for more information

