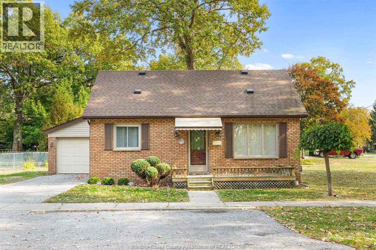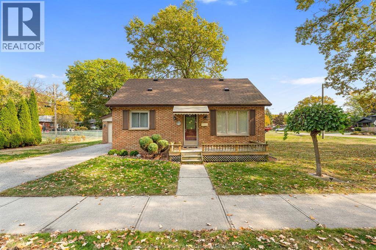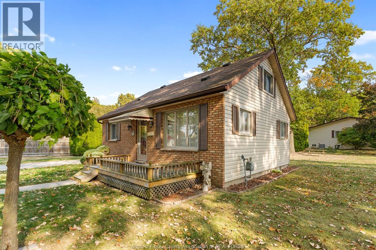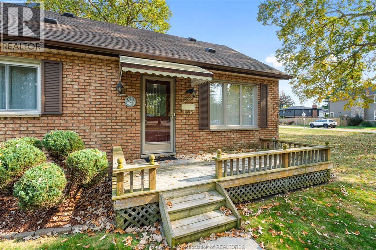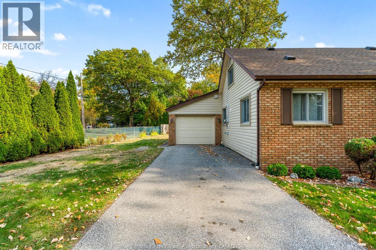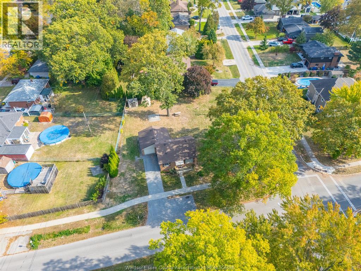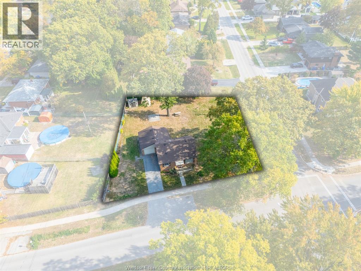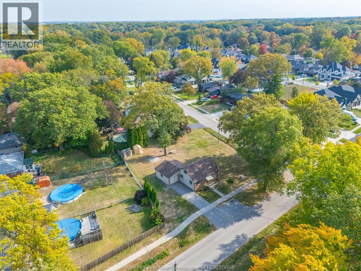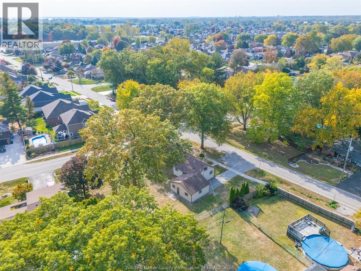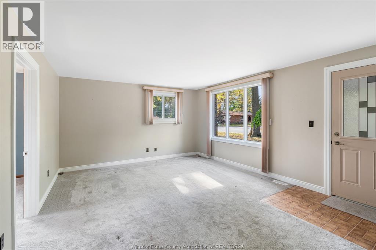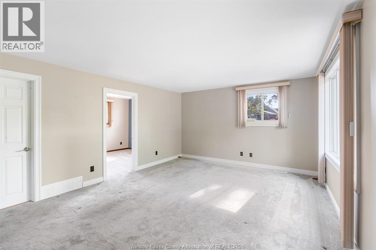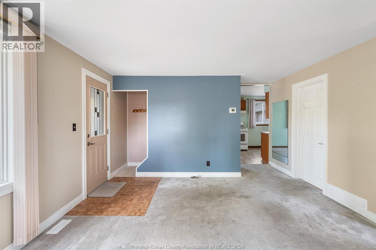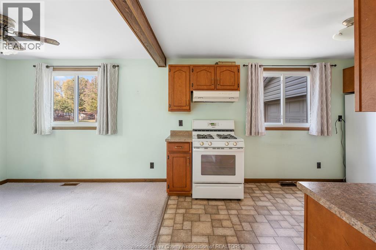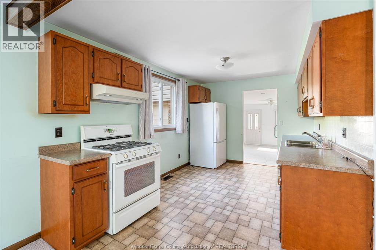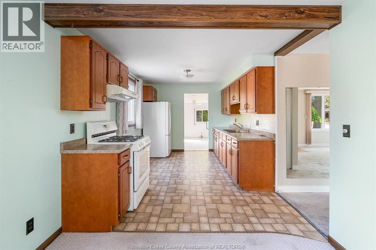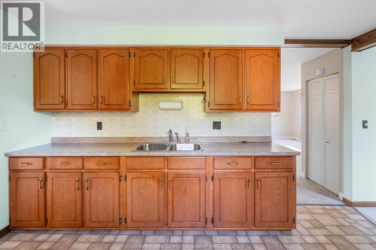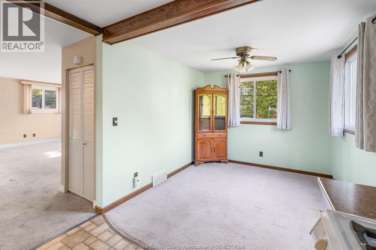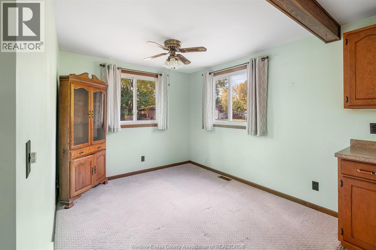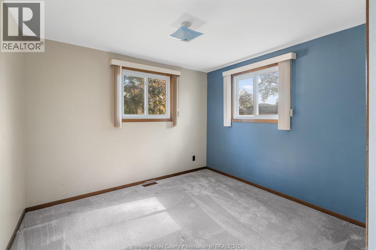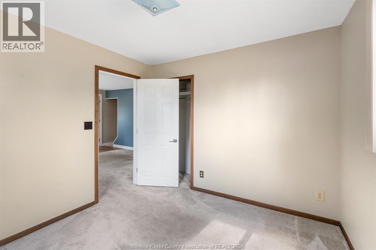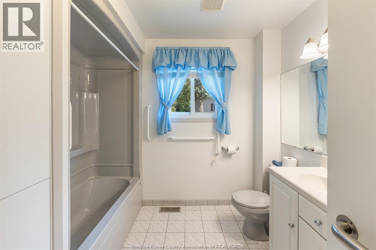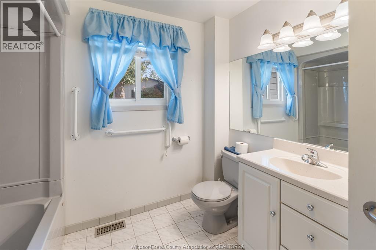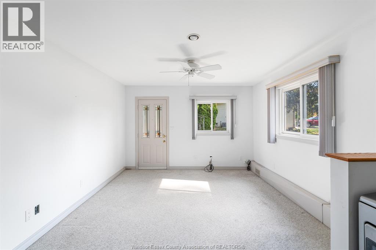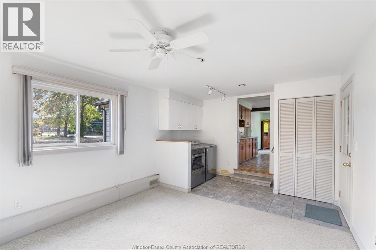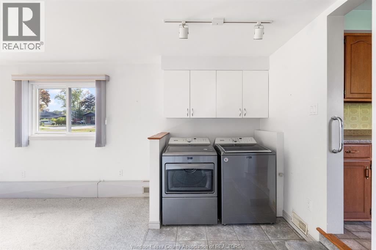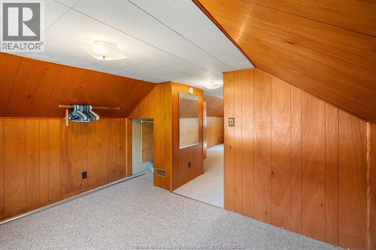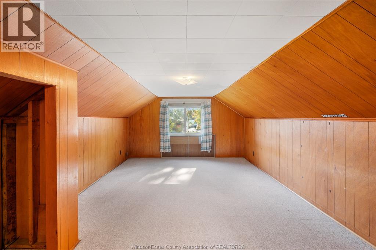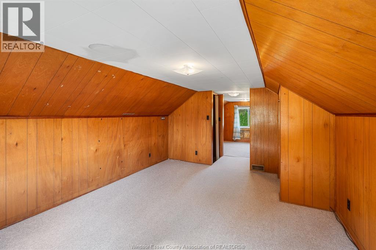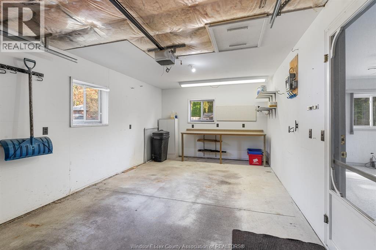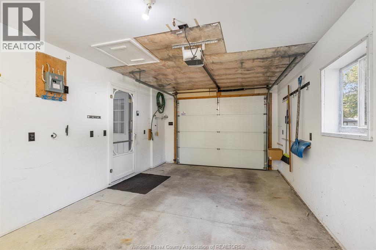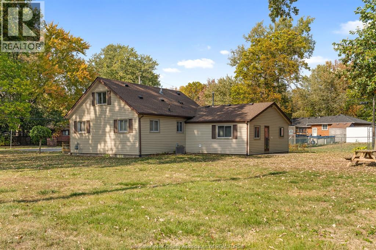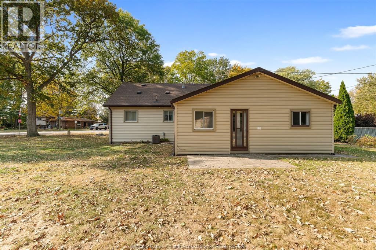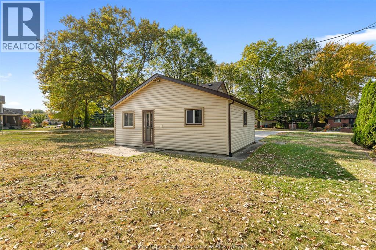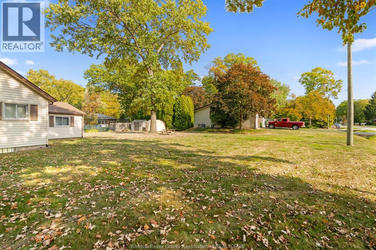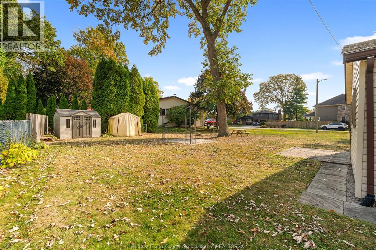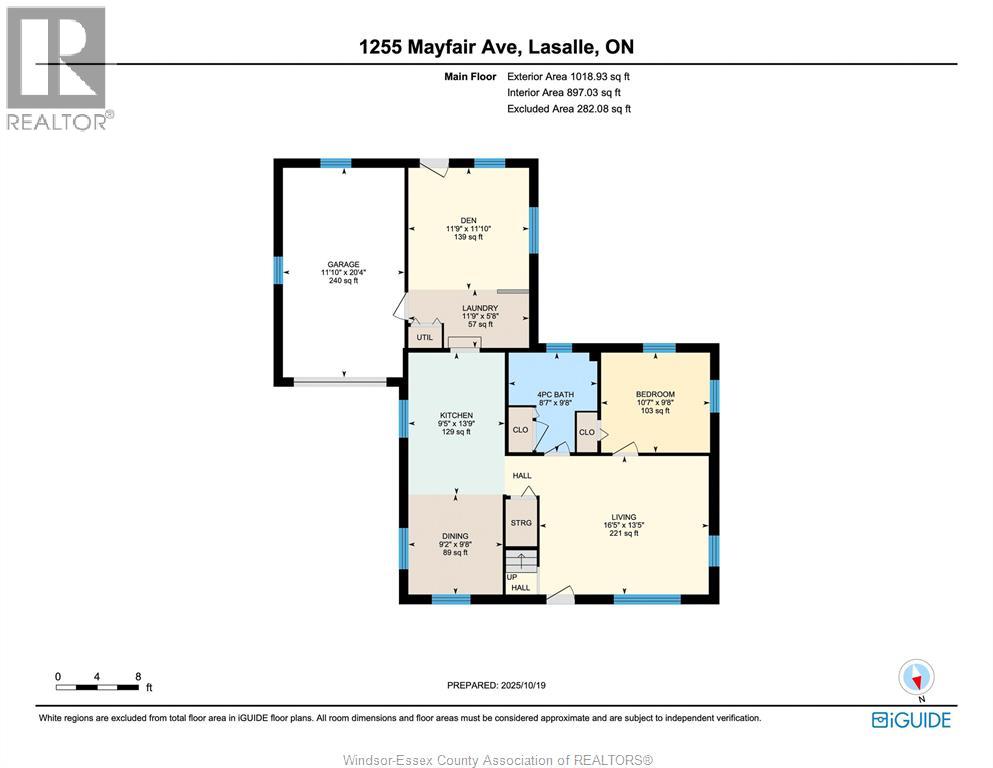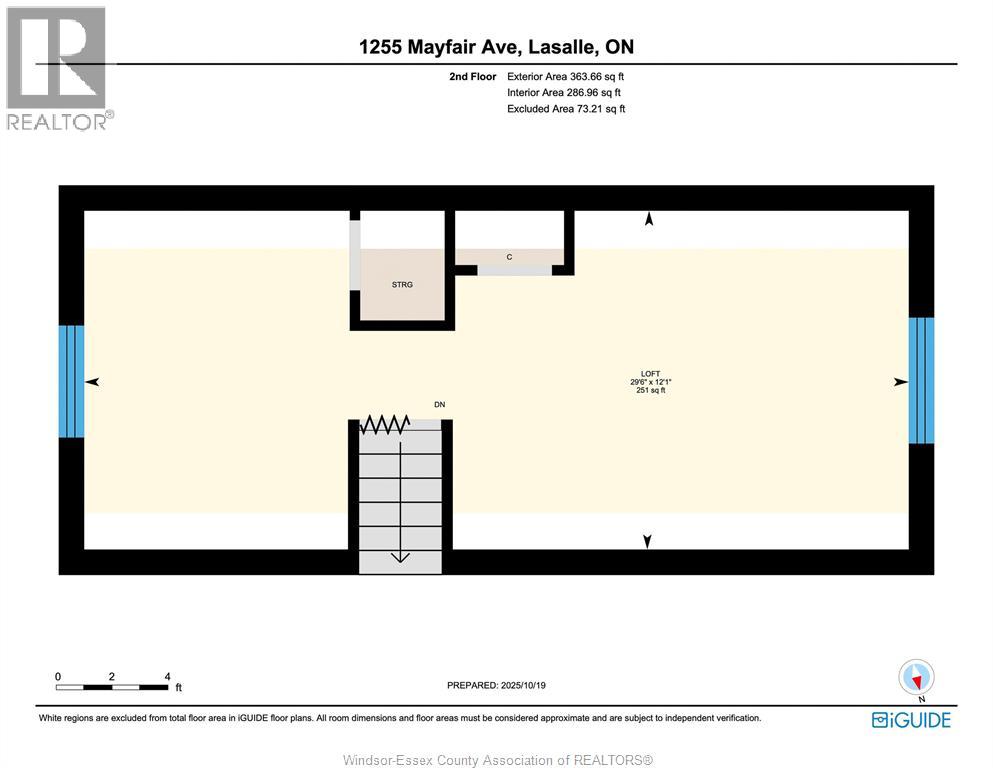1255 Mayfair Avenue Lasalle, Ontario N9J 2H8
$399,255
Terrific location in the heart of LaSalle for this charming 1.5-storey home situated on a large, treed corner lot. Featuring 3 bedrooms, 1 bath, a spacious eat-in kitchen, and a generous laundry/mudroom with plenty of storage, this home offers both comfort and practicality. Enjoy an attached garage and peace of mind with updates to the roof, furnace, and central air. Perfect for first-time buyers or those looking to downsize, this property combines mature-lot charm with modern convenience in one of LaSalle’s most desirable neighbourhoods. Call Team Brad Bondy today! (id:52143)
Property Details
| MLS® Number | 25026722 |
| Property Type | Single Family |
| Features | Finished Driveway, Front Driveway |
Building
| Bathroom Total | 1 |
| Bedrooms Above Ground | 3 |
| Bedrooms Total | 3 |
| Appliances | Dryer, Refrigerator, Stove, Washer |
| Constructed Date | 1950 |
| Construction Style Attachment | Detached |
| Cooling Type | Central Air Conditioning |
| Exterior Finish | Aluminum/vinyl |
| Flooring Type | Carpeted, Ceramic/porcelain, Cushion/lino/vinyl |
| Foundation Type | Block |
| Heating Fuel | Natural Gas |
| Heating Type | Forced Air, Furnace |
| Stories Total | 2 |
| Type | House |
Parking
| Attached Garage | |
| Garage |
Land
| Acreage | No |
| Landscape Features | Landscaped |
| Size Irregular | 113.29 X Irreg |
| Size Total Text | 113.29 X Irreg |
| Zoning Description | R1 |
Rooms
| Level | Type | Length | Width | Dimensions |
|---|---|---|---|---|
| Second Level | Bedroom | Measurements not available | ||
| Second Level | Bedroom | Measurements not available | ||
| Main Level | Den | 11.9 x 11.10 | ||
| Main Level | Laundry Room | 11.9 x 5.8 | ||
| Main Level | 4pc Bathroom | 8.7 x 9.8 | ||
| Main Level | Bedroom | 10.7 x 9.8 | ||
| Main Level | Kitchen | 9.5 x 13.9 | ||
| Main Level | Dining Room | 9.2 x 9.8 | ||
| Main Level | Living Room | 16.5 x 13.5 |
https://www.realtor.ca/real-estate/29014472/1255-mayfair-avenue-lasalle
Interested?
Contact us for more information

