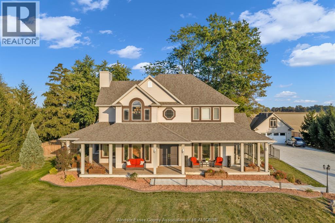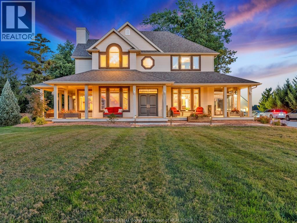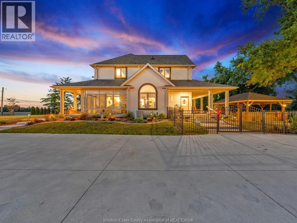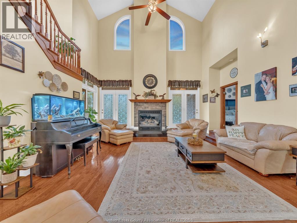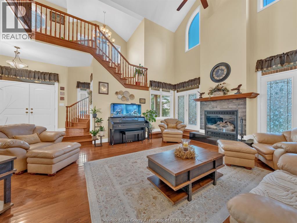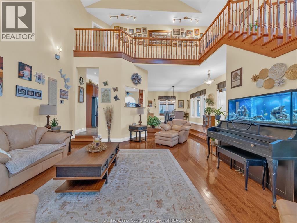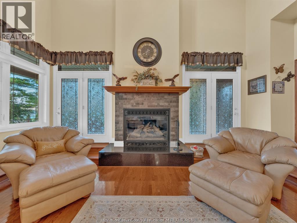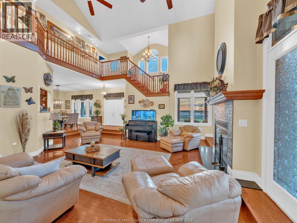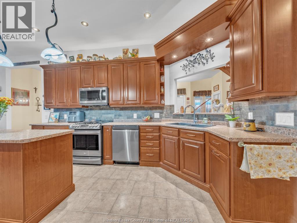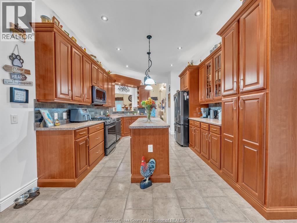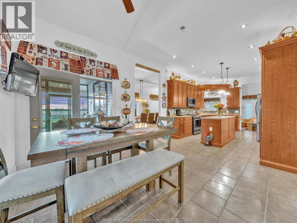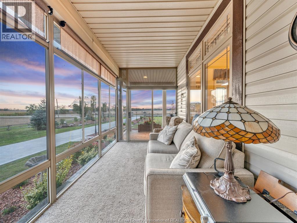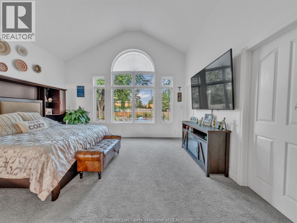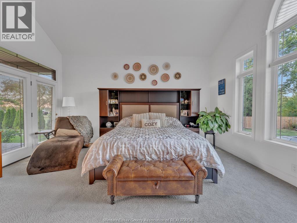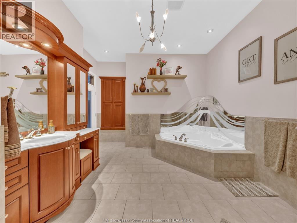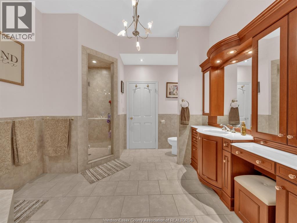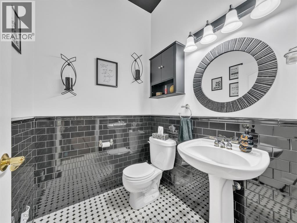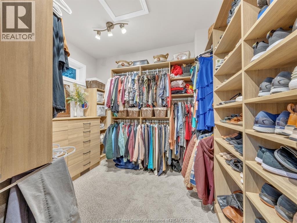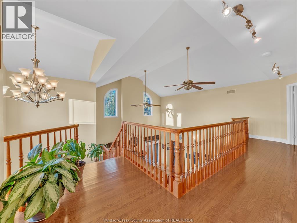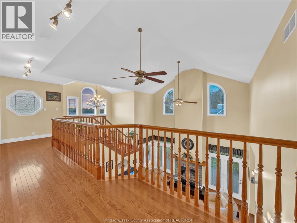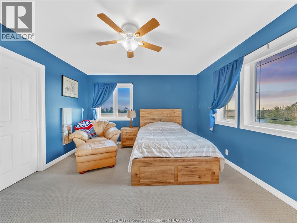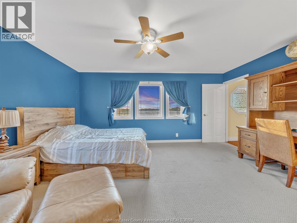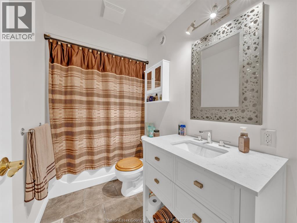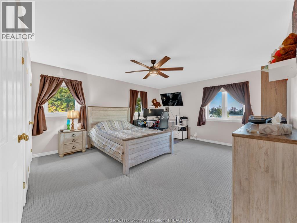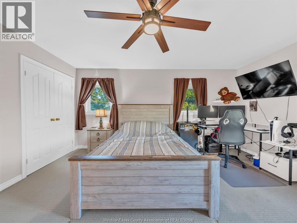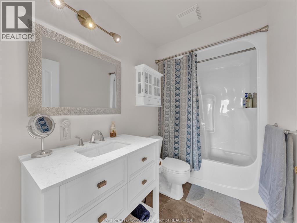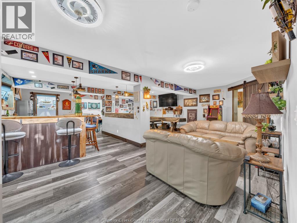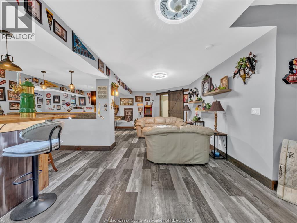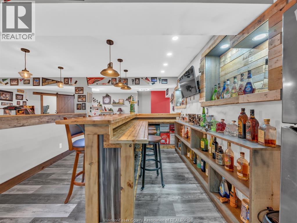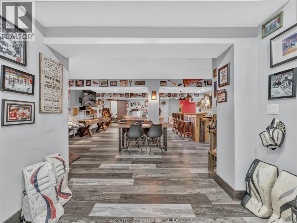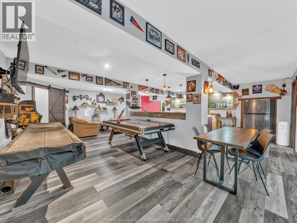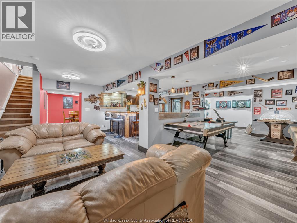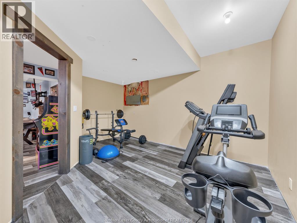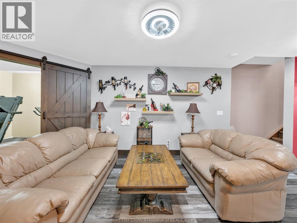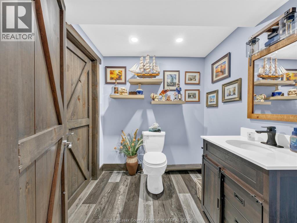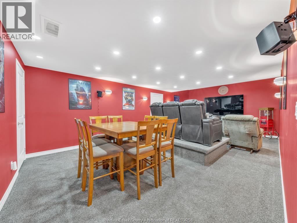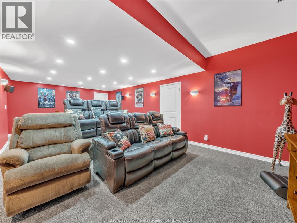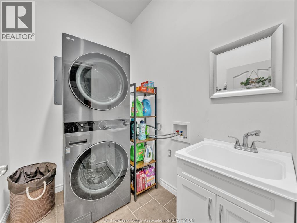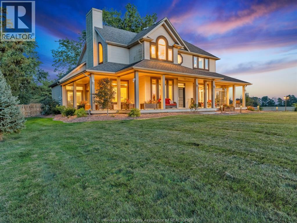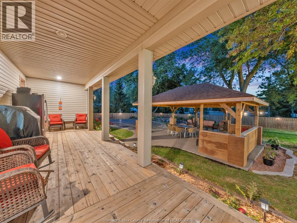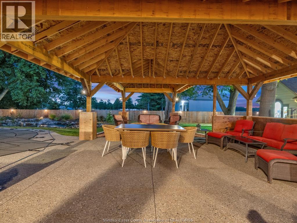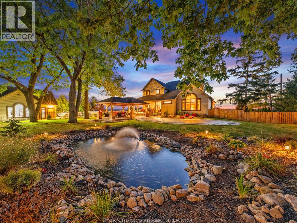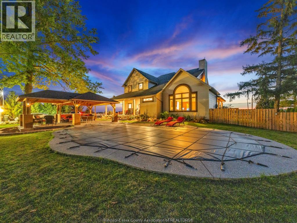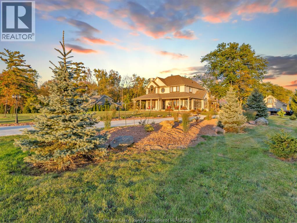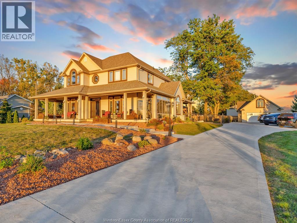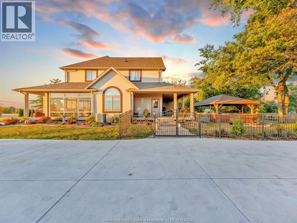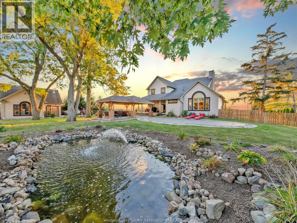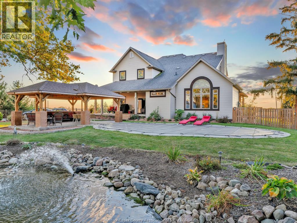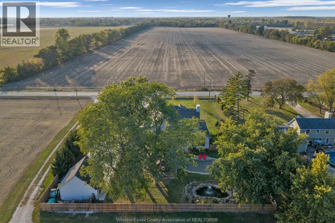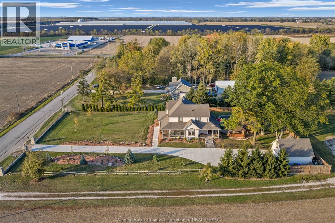4037 Concession 4 South Amherstburg, Ontario N9V 0C8
$1,369,900
WELCOME TO 4037 CONCESSION 4 SOUTH. THIS 2607 SQ. FT. COUNTRYSIDE DREAM HOME IS SURE TO IMPRESS WITH IT'S COUNTRY CONTEMPORARY STYLE FINISHES. THIS HOME BOASTS 3 VERY SPACIOUS BEDROOMS WITH THEIR OWN ENSUITE BATHS PLUS 2 ADDITIONAL BATHS. ABSOLUTELY STUNNING MAIN FLOOR GREAT ROOM WITH 2 STOREY CEILING OPEN TO UPPER BEDROOM AREA. A DREAM KITCHEN WITH LOADS OF CABINETRY AND LARGE EATING AREA. BEAUTIFUL MAIN FLOOR PRIMARY BEDROOM WITH LARGE ENSUITE BATH AND CUSTOM WALK-IN CLOSET. THE SUNROOM IS A GREAT BONUS, ALLOWING YOU TO BASK IN NATURAL LIGHT AND ENJOY THE STUNNING VIEWS. THE FAMILY WILL LOVE THE RECENTLY COMPLETED LOWER LEVEL WITH FAMILY ROOM, GAMES AREA, THEATRE ROOM, POSSIBLE 4TH BEDROOM AND LARGE SPORTS BAR. ENJOY THE OUTDOORS WITH A WRAP AROUND PORCH, RECENTLY ADDED INGROUND POOL WITH LARGE GAZEBO (2024), CONCRETE DRIVE WITH AMPLE PARKING, (2023) GORGEOUS LANDSCAPING COMPLETE WITH LARGE POND. PERFECT FOR THE HOBBYIST, A LARGE 2 CAR HEATED AND A/C GARAGE WITH LOFT ABOVE. COME EXPERIENCE THE BEST IN COUNTRY LIVING. (id:52143)
Property Details
| MLS® Number | 25026561 |
| Property Type | Single Family |
| Features | Double Width Or More Driveway, Concrete Driveway, Finished Driveway |
| Pool Features | Pool Equipment |
| Pool Type | Inground Pool |
Building
| Bathroom Total | 5 |
| Bedrooms Above Ground | 3 |
| Bedrooms Below Ground | 1 |
| Bedrooms Total | 4 |
| Appliances | Central Vacuum, Dishwasher, Dryer, Garburator, Microwave Range Hood Combo, Stove, Washer |
| Constructed Date | 2007 |
| Construction Style Attachment | Detached |
| Cooling Type | Central Air Conditioning |
| Exterior Finish | Aluminum/vinyl |
| Fireplace Fuel | Gas |
| Fireplace Present | Yes |
| Fireplace Type | Direct Vent |
| Flooring Type | Carpeted, Ceramic/porcelain, Hardwood |
| Foundation Type | Concrete |
| Half Bath Total | 2 |
| Heating Fuel | Natural Gas |
| Heating Type | Forced Air, Furnace, Heat Recovery Ventilation (hrv) |
| Stories Total | 2 |
| Size Interior | 2607 Sqft |
| Total Finished Area | 2607 Sqft |
| Type | House |
Parking
| Detached Garage | |
| Garage | |
| Heated Garage |
Land
| Acreage | No |
| Fence Type | Fence |
| Landscape Features | Landscaped |
| Sewer | Septic System |
| Size Irregular | 147.62 X 251.06 Ft / 0.085 Ac |
| Size Total Text | 147.62 X 251.06 Ft / 0.085 Ac |
| Zoning Description | Ag |
Rooms
| Level | Type | Length | Width | Dimensions |
|---|---|---|---|---|
| Second Level | 4pc Ensuite Bath | Measurements not available | ||
| Second Level | 4pc Ensuite Bath | Measurements not available | ||
| Second Level | Bedroom | 16.0 x 14.0 | ||
| Second Level | Bedroom | 16.5 x 12.7 | ||
| Lower Level | 2pc Bathroom | Measurements not available | ||
| Lower Level | Storage | 15.7 x 4.6 | ||
| Lower Level | Utility Room | 10.9 x 7.9 | ||
| Lower Level | Bedroom | 16.3 x 15.5 | ||
| Lower Level | Games Room | 16.7 x 14.0 | ||
| Lower Level | Family Room | 28.7 x 25.4 | ||
| Main Level | 4pc Ensuite Bath | Measurements not available | ||
| Main Level | 2pc Bathroom | Measurements not available | ||
| Main Level | Sunroom | 13.5 x 7.3 | ||
| Main Level | Laundry Room | Measurements not available | ||
| Main Level | Primary Bedroom | 17.0 x 16.0 | ||
| Main Level | Dining Room | 16.0 x 13.8 | ||
| Main Level | Eating Area | 13.0 x 12.0 | ||
| Main Level | Kitchen | 16.0 x 12.0 | ||
| Main Level | Great Room | 19.0 x 17.5 | ||
| Main Level | Foyer | 8.10 x 5.0 |
https://www.realtor.ca/real-estate/29010437/4037-concession-4-south-amherstburg
Interested?
Contact us for more information

