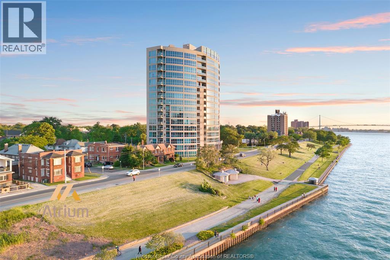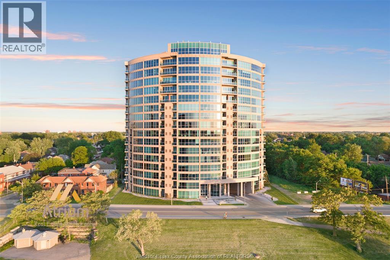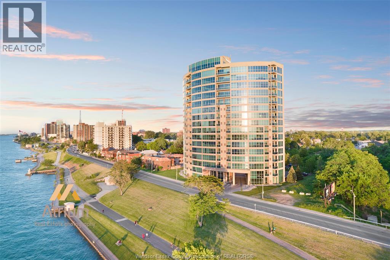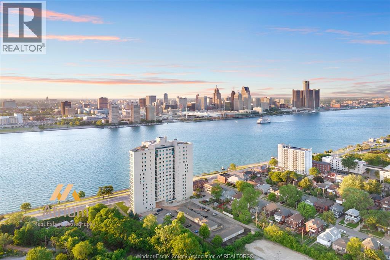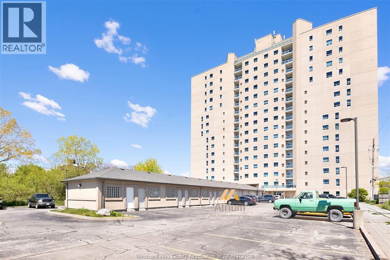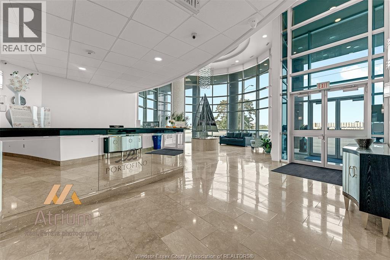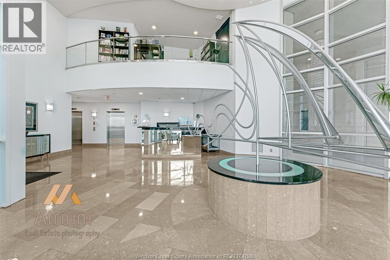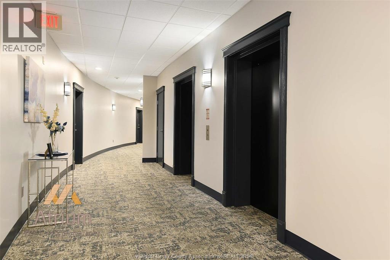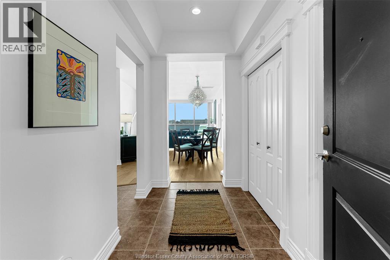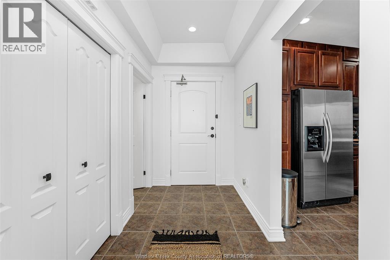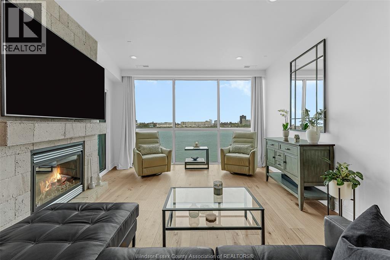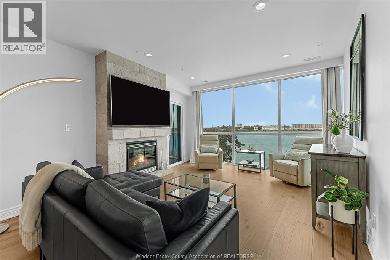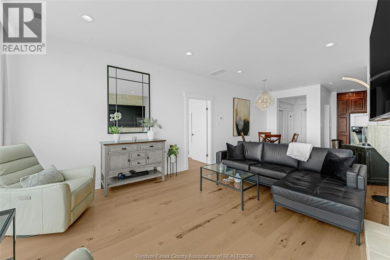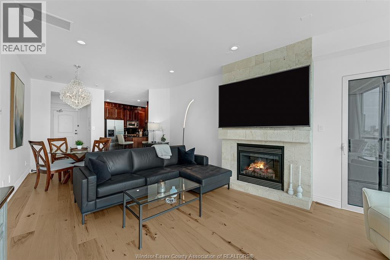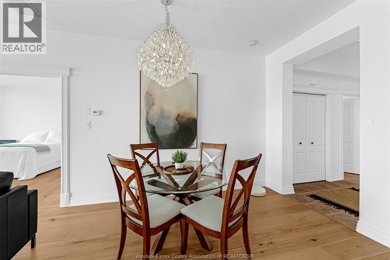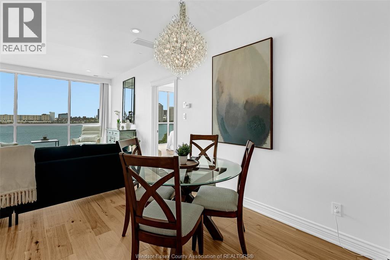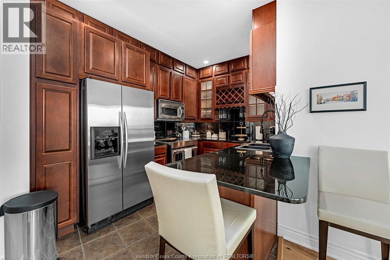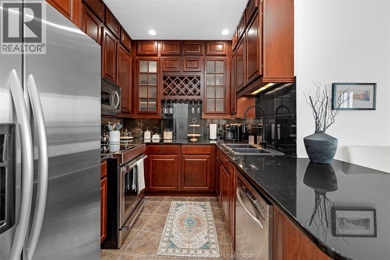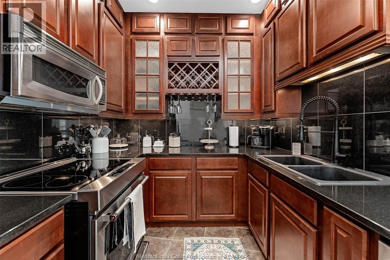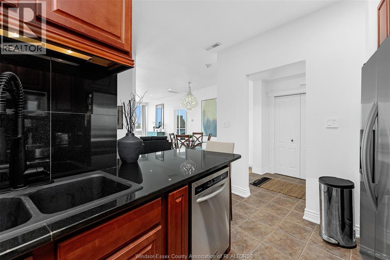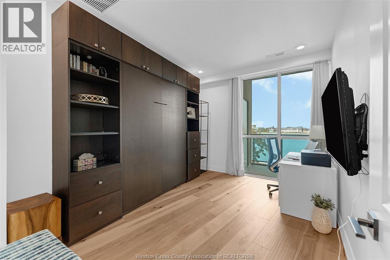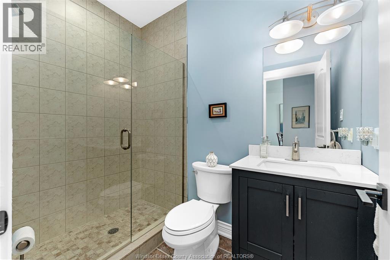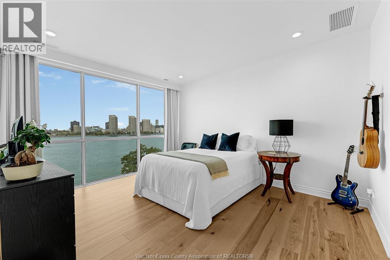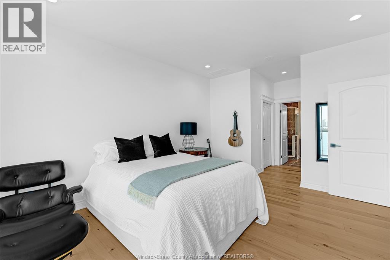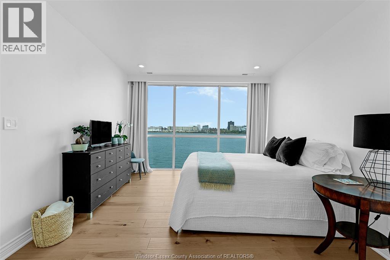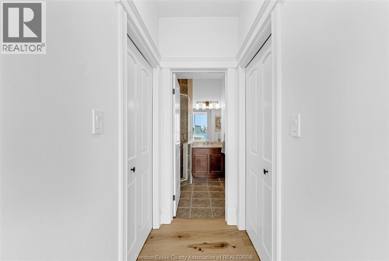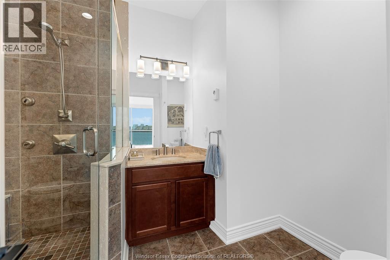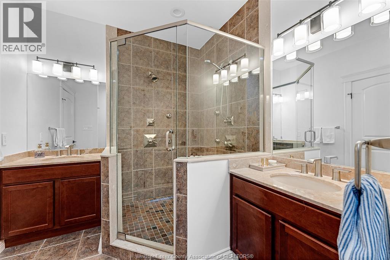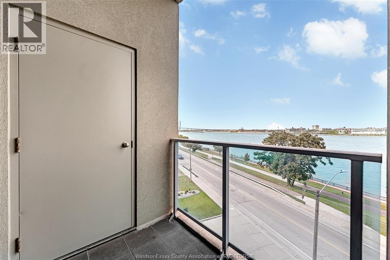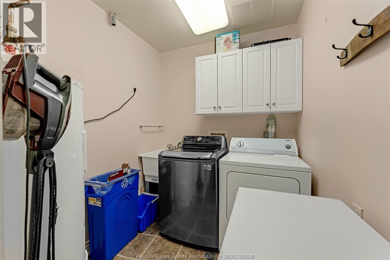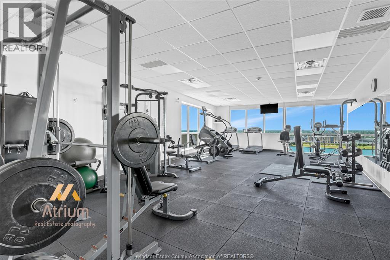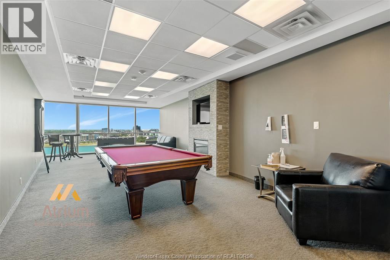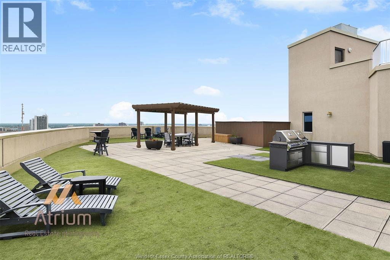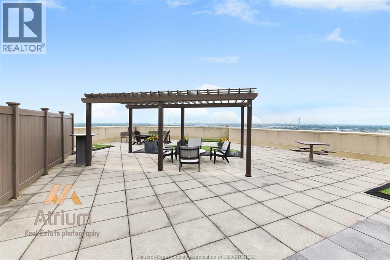1225 Riverside Drive Unit# 404 Windsor, Ontario N9A 0A2
$629,900Maintenance, Ground Maintenance, Property Management, Water
$620.76 Monthly
Maintenance, Ground Maintenance, Property Management, Water
$620.76 MonthlyGorgeous Condo located at popular Portofino Condominiums now available! You will love the daily views of the water and the ships sailing by! Beautifully decorated with custom built in murphy bed in spare room, bed folds up so you can have guest room and office too. Kitchen is stunning with amazing cabinetry and granite countertops. Spacious living /dining room combo with gas fireplace in living room and entry to balcony. This is a split floor plan bedroom on either side of living room area for great privacy. Primary bedrooms is a nice size with his and her closets and lavish 5piece ensuite. In suite laundry. Over the years carpet replaced with engineered hardwood and suite painted. One underground parking space and storage space. Seller has the right to accept or decline any and all offers. Amenities consist of rooftop terrace, party room, gym, billiard room, his and her sauna's two suites to rent for your guest's. (id:52143)
Property Details
| MLS® Number | 25026522 |
| Property Type | Single Family |
| View Type | Waterfront - North |
Building
| Bathroom Total | 2 |
| Bedrooms Above Ground | 2 |
| Bedrooms Total | 2 |
| Constructed Date | 2007 |
| Cooling Type | Central Air Conditioning |
| Exterior Finish | Stucco |
| Fireplace Fuel | Gas |
| Fireplace Present | Yes |
| Fireplace Type | Insert |
| Flooring Type | Ceramic/porcelain, Hardwood |
| Foundation Type | Concrete |
| Heating Fuel | Natural Gas |
| Heating Type | Forced Air, Furnace |
| Size Interior | 1282 Sqft |
| Total Finished Area | 1282 Sqft |
| Type | Apartment |
Parking
| Underground | 1 |
Land
| Acreage | No |
| Size Irregular | X |
| Size Total Text | X |
| Zoning Description | Res Condo |
Rooms
| Level | Type | Length | Width | Dimensions |
|---|---|---|---|---|
| Main Level | Laundry Room | Measurements not available | ||
| Main Level | 3pc Bathroom | Measurements not available | ||
| Main Level | 5pc Ensuite Bath | Measurements not available | ||
| Main Level | Bedroom | Measurements not available | ||
| Main Level | Primary Bedroom | Measurements not available | ||
| Main Level | Living Room/fireplace | Measurements not available | ||
| Main Level | Dining Room | Measurements not available | ||
| Main Level | Kitchen | Measurements not available | ||
| Main Level | Foyer | Measurements not available |
https://www.realtor.ca/real-estate/29008533/1225-riverside-drive-unit-404-windsor
Interested?
Contact us for more information

