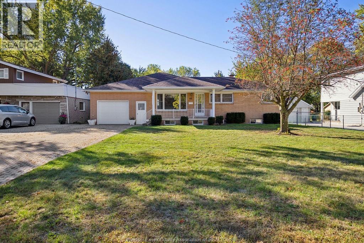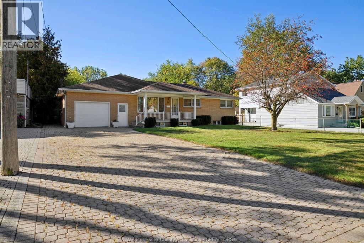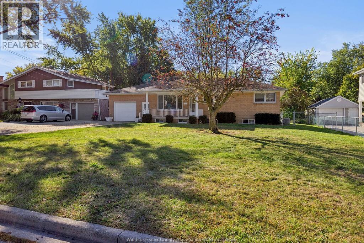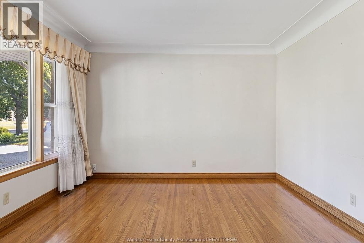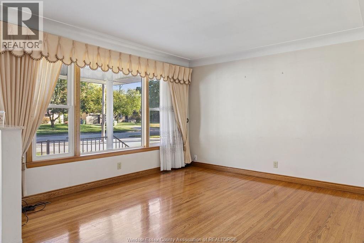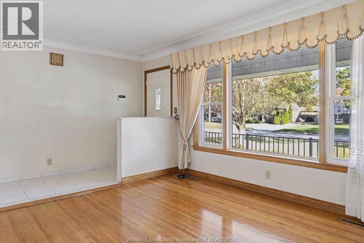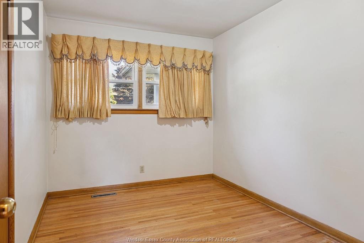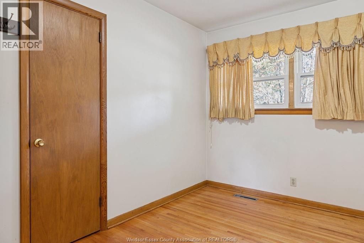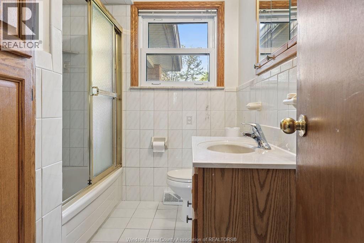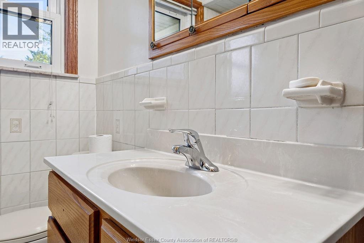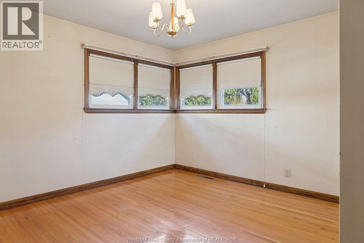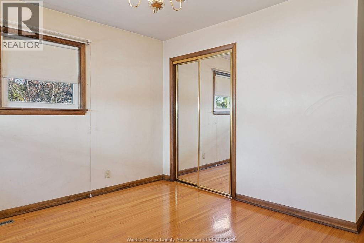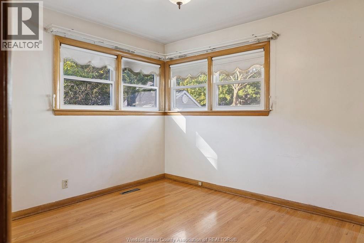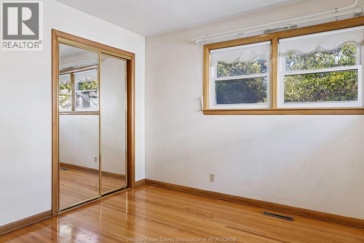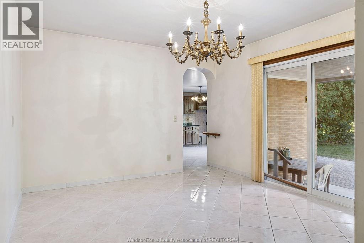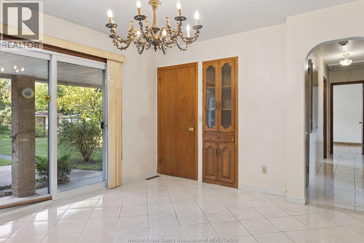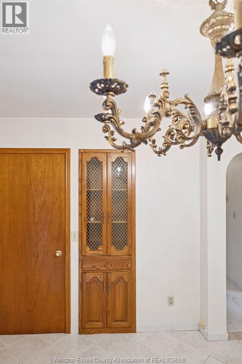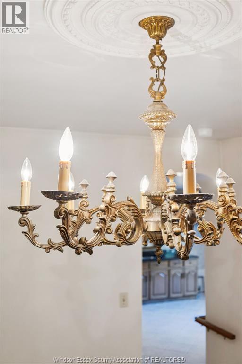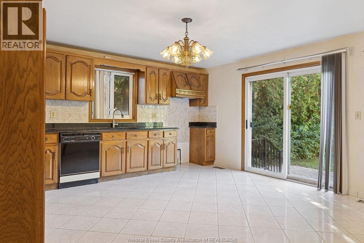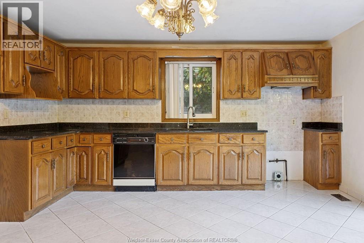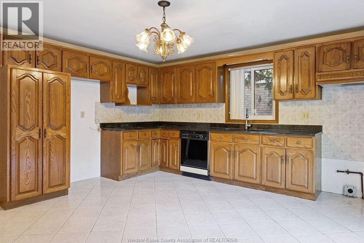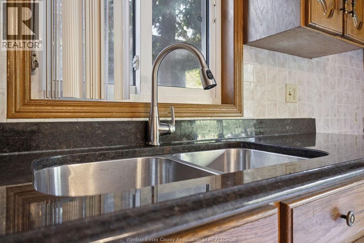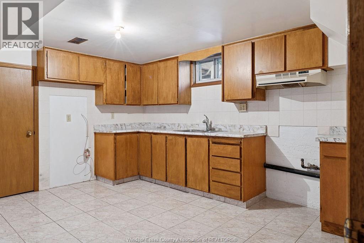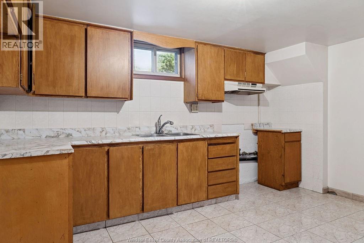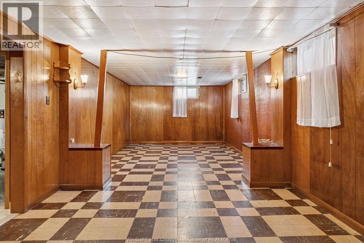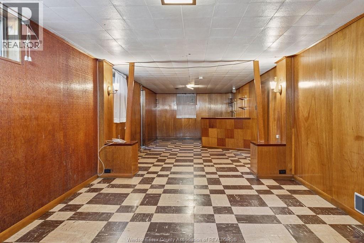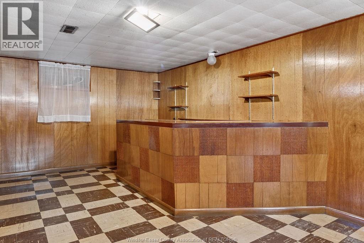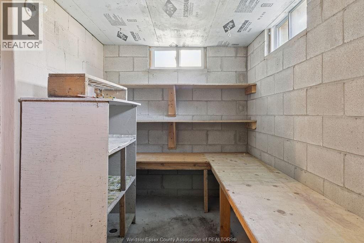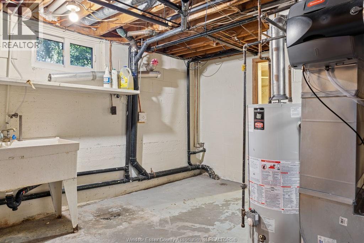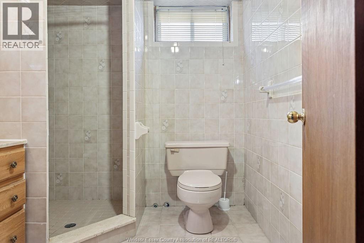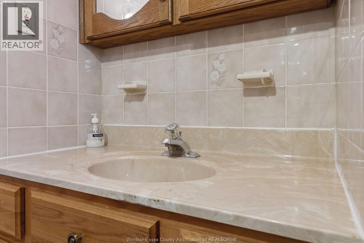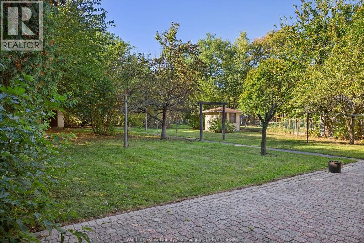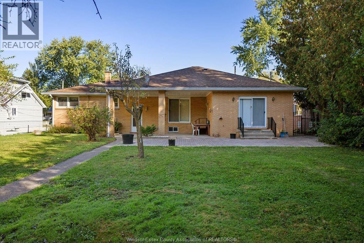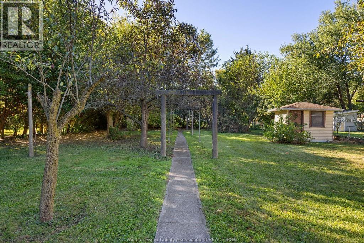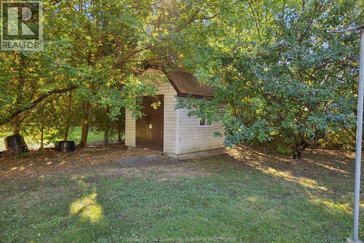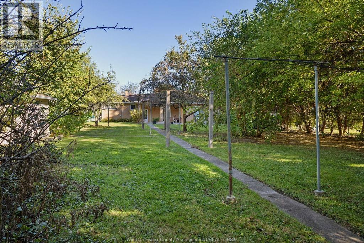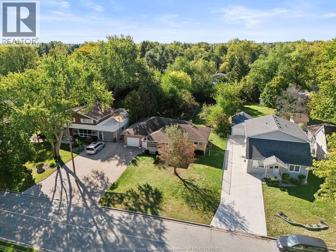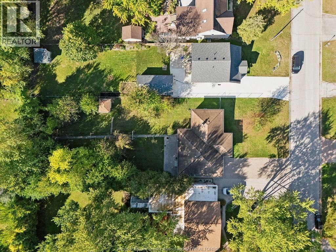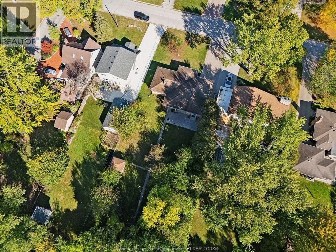3 Bedroom
2 Bathroom
Ranch
Central Air Conditioning
Forced Air, Furnace
$839,900
Welcome to 651 Morand – Situated on a 77 ft. x 217 ft. (approx.) lot is this solid built home in a sought-after A+ location. Discover the perfect blend of space, function, and timeless quality in this well-kept 3-bedroom, 2-bath home, offering no shortage of square footage. Comfortable ranch living on the main floor, plus a finished lower level. Step inside to find gleaming hardwood floors throughout the main living areas, a bright and spacious formal dining room, and a well-appointed kitchen with plenty of storage, 3 bedrooms, and a full bath. The lower level includes a second full kitchen, a second full bath, large rec room, laundry, and still plenty of storage. Outside, enjoy the convenience of an attached garage and double driveway, offering plenty of parking. With quality construction, pride of ownership, a huge lot, and a prime location close to parks, schools, shopping, and transit, this home is ready to welcome its next chapter. (id:52143)
Property Details
|
MLS® Number
|
25025926 |
|
Property Type
|
Single Family |
|
Features
|
Double Width Or More Driveway, Front Driveway |
Building
|
Bathroom Total
|
2 |
|
Bedrooms Above Ground
|
3 |
|
Bedrooms Total
|
3 |
|
Architectural Style
|
Ranch |
|
Constructed Date
|
1959 |
|
Construction Style Attachment
|
Detached |
|
Cooling Type
|
Central Air Conditioning |
|
Exterior Finish
|
Brick |
|
Flooring Type
|
Ceramic/porcelain, Hardwood |
|
Foundation Type
|
Concrete |
|
Heating Fuel
|
Natural Gas |
|
Heating Type
|
Forced Air, Furnace |
|
Stories Total
|
1 |
|
Type
|
House |
Parking
|
Attached Garage
|
|
|
Garage
|
|
|
Inside Entry
|
|
Land
|
Acreage
|
No |
|
Fence Type
|
Fence |
|
Size Irregular
|
77 X 216.25 |
|
Size Total Text
|
77 X 216.25 |
|
Zoning Description
|
R1.9 |
Rooms
| Level |
Type |
Length |
Width |
Dimensions |
|
Lower Level |
Kitchen |
|
|
Measurements not available |
|
Lower Level |
Cold Room |
|
|
Measurements not available |
|
Lower Level |
3pc Bathroom |
|
|
Measurements not available |
|
Lower Level |
Recreation Room |
|
|
Measurements not available |
|
Lower Level |
Laundry Room |
|
|
Measurements not available |
|
Main Level |
Eating Area |
|
|
Measurements not available |
|
Main Level |
Bedroom |
|
|
Measurements not available |
|
Main Level |
Bedroom |
|
|
Measurements not available |
|
Main Level |
4pc Bathroom |
|
|
Measurements not available |
|
Main Level |
Primary Bedroom |
|
|
Measurements not available |
|
Main Level |
Kitchen |
|
|
Measurements not available |
|
Main Level |
Dining Room |
|
|
Measurements not available |
|
Main Level |
Living Room |
|
|
Measurements not available |
|
Main Level |
Foyer |
|
|
Measurements not available |
https://www.realtor.ca/real-estate/29000678/651-morand-street-windsor

