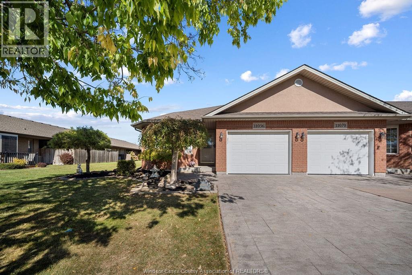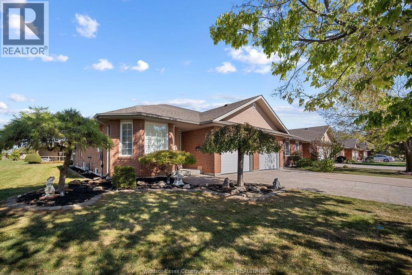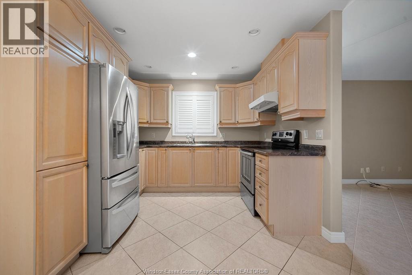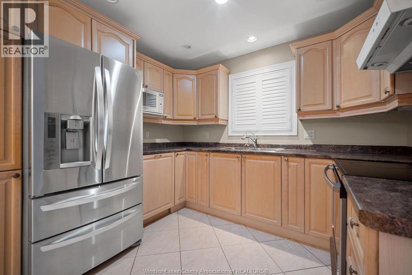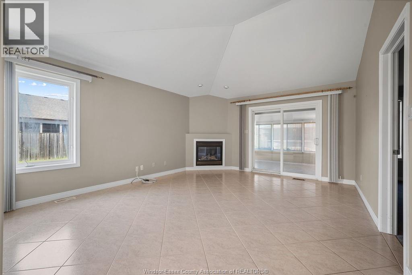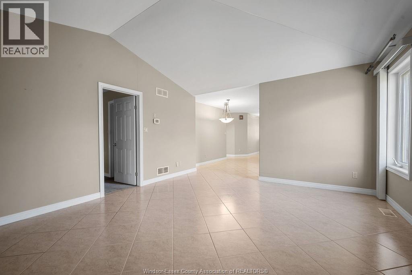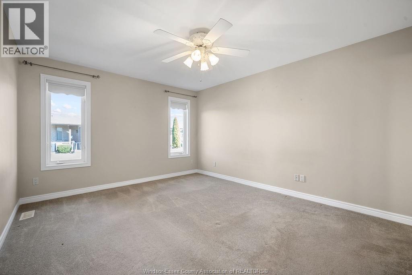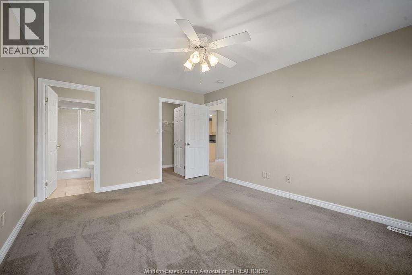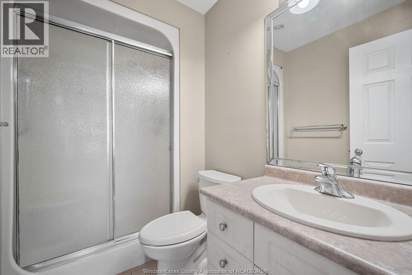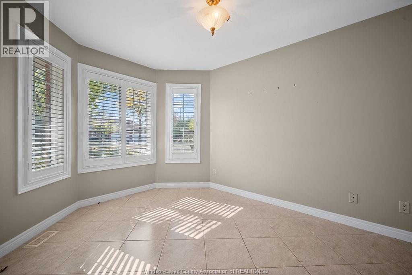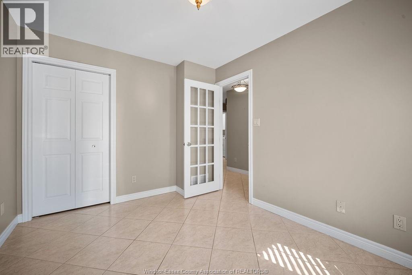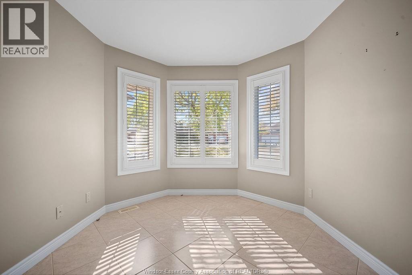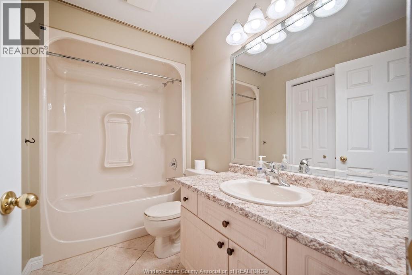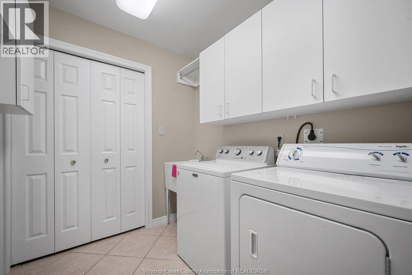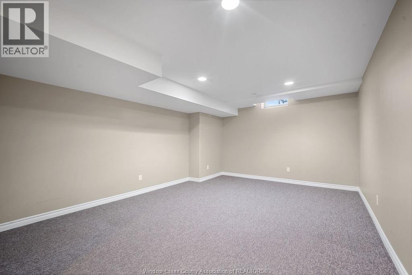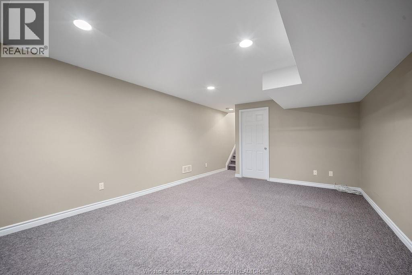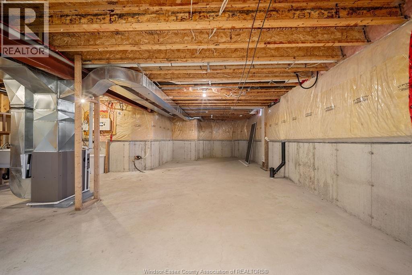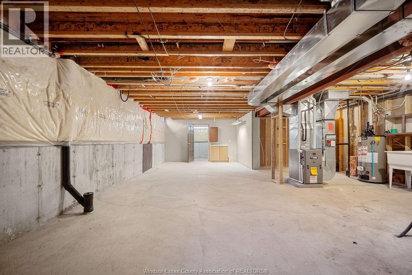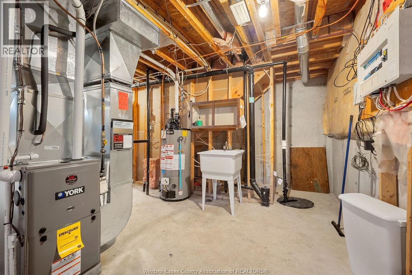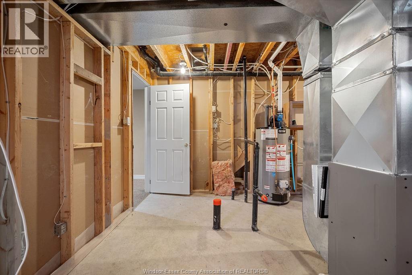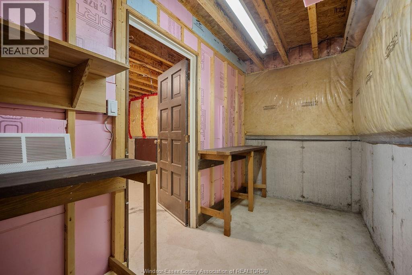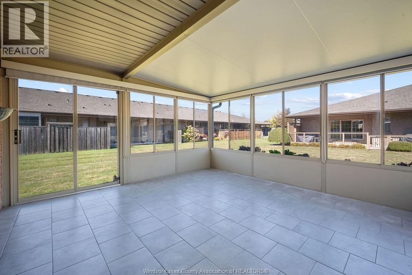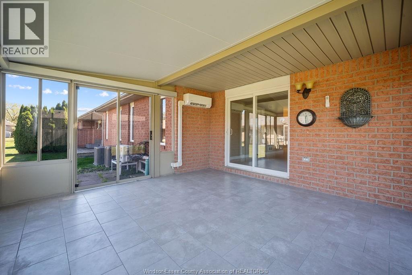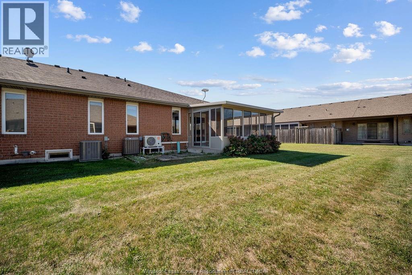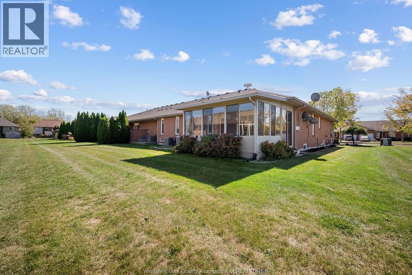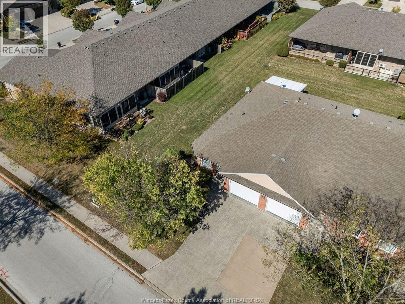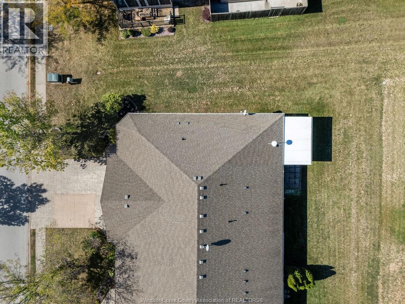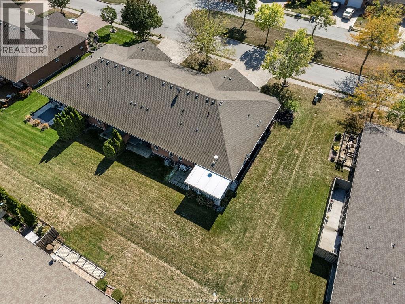11056 Firgrove Drive Windsor, Ontario N8P 1M4
$2,700 Monthly
tep into this beautifully maintained freshly painted 2+1-bedroom, 2-bath executive end-unit townhome, now available for rent at $2,700 + utilities. Extra side windows flood the home with natural light, highlighting the spacious, open-concept layout. The gourmet kitchen features stainless steel appliances, California shutters, and a filtered water dispenser. A large family room with a gas fireplace leads to a heated sunroom, perfect for year-round enjoyment, with direct walkouts to a private patio and fenced yard. The main floor also offers laundry with a coat closet and laundry tub, along with inside access to the garage. Upstairs, the primary bedroom includes a 3-piece ensuite and a generous walk-in closet. The lower level offers additional living space with additional bedroom! Credit check, proof of employment/income verification, and first & last month's rent upon signing. (id:52143)
Property Details
| MLS® Number | 25025927 |
| Property Type | Single Family |
| Features | Concrete Driveway, Finished Driveway, Front Driveway |
Building
| Bathroom Total | 2 |
| Bedrooms Above Ground | 2 |
| Bedrooms Below Ground | 1 |
| Bedrooms Total | 3 |
| Appliances | Dishwasher, Dryer, Refrigerator, Stove, Washer |
| Architectural Style | Bungalow |
| Constructed Date | 2002 |
| Construction Style Attachment | Attached |
| Cooling Type | Central Air Conditioning |
| Exterior Finish | Brick |
| Fireplace Fuel | Gas |
| Fireplace Present | Yes |
| Fireplace Type | Insert |
| Flooring Type | Carpeted, Ceramic/porcelain |
| Foundation Type | Concrete |
| Heating Fuel | Natural Gas |
| Heating Type | Forced Air, Furnace |
| Stories Total | 1 |
| Type | Row / Townhouse |
Parking
| Attached Garage | |
| Garage | |
| Inside Entry |
Land
| Acreage | No |
| Size Irregular | 39 X 112 |
| Size Total Text | 39 X 112 |
| Zoning Description | R3.51 |
Rooms
| Level | Type | Length | Width | Dimensions |
|---|---|---|---|---|
| Lower Level | Bedroom | Measurements not available | ||
| Lower Level | Recreation Room | Measurements not available | ||
| Main Level | Sunroom | Measurements not available | ||
| Main Level | Laundry Room | Measurements not available | ||
| Main Level | Kitchen | Measurements not available | ||
| Main Level | Primary Bedroom | Measurements not available | ||
| Main Level | 3pc Bathroom | Measurements not available | ||
| Main Level | 4pc Bathroom | Measurements not available | ||
| Main Level | Bedroom | Measurements not available | ||
| Main Level | Living Room/fireplace | Measurements not available | ||
| Main Level | Bedroom | Measurements not available |
https://www.realtor.ca/real-estate/29000677/11056-firgrove-drive-windsor
Interested?
Contact us for more information

