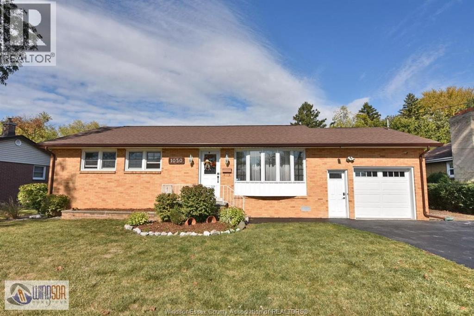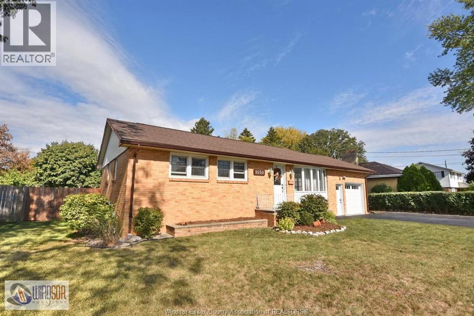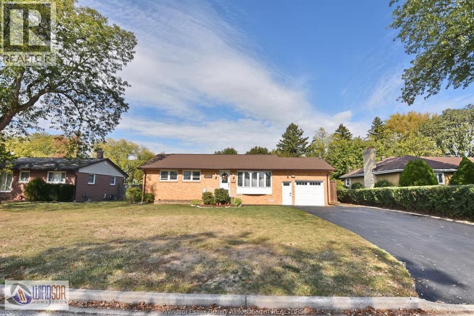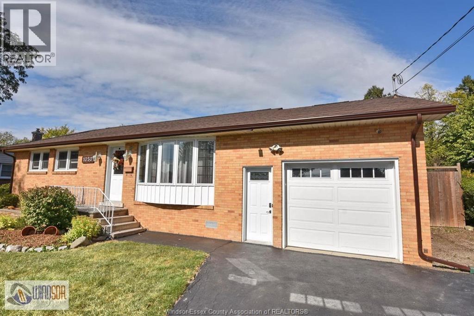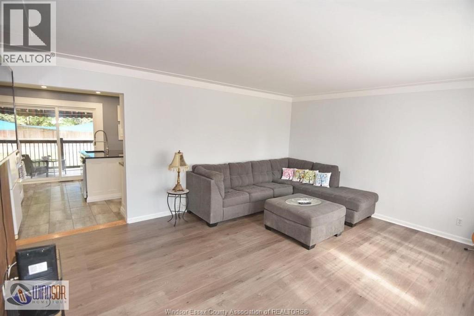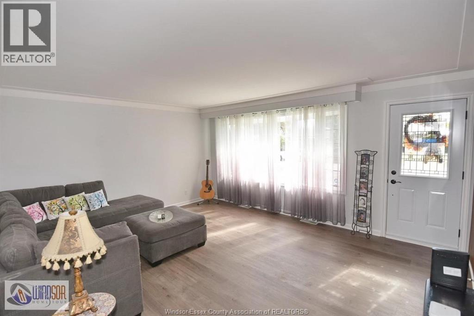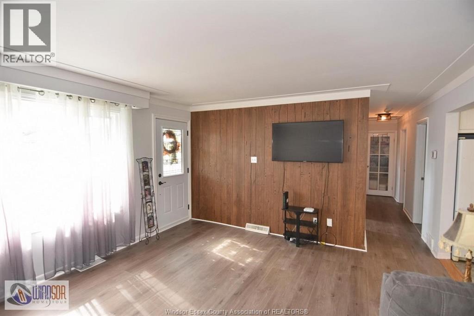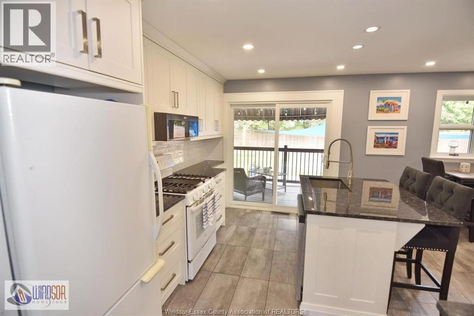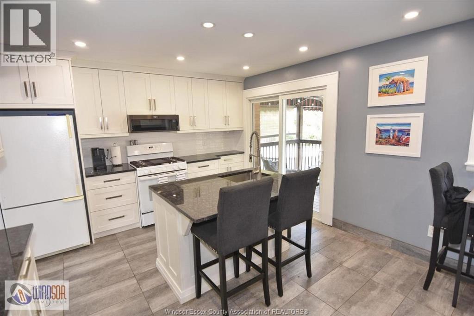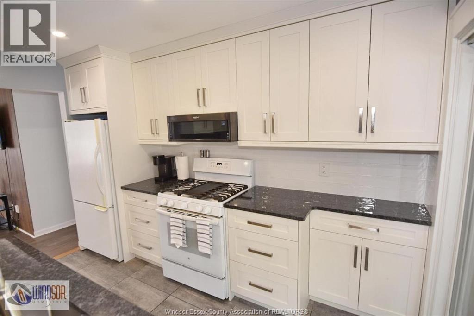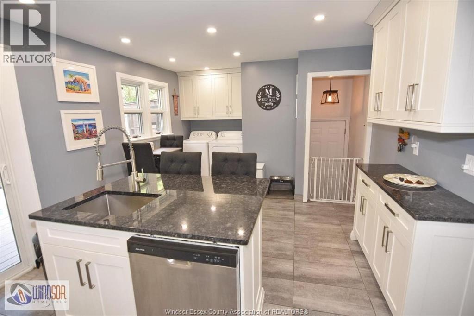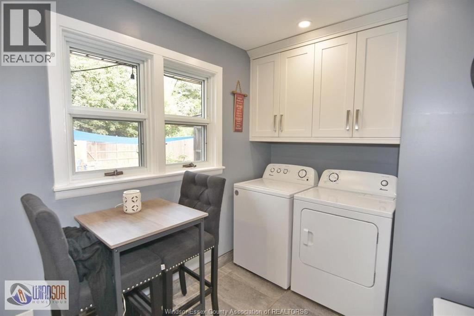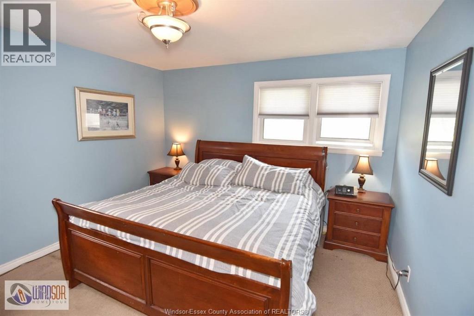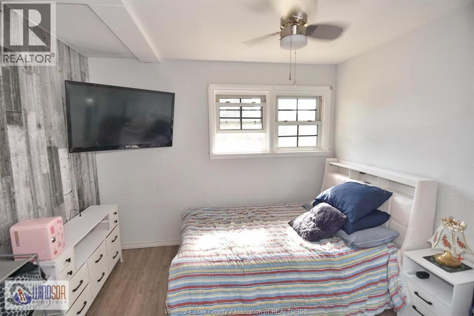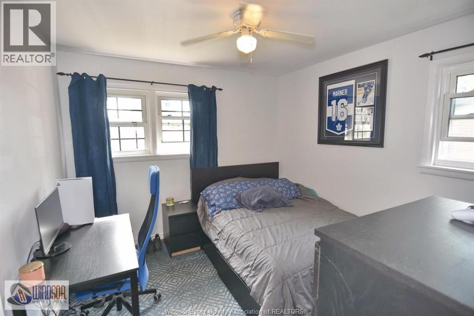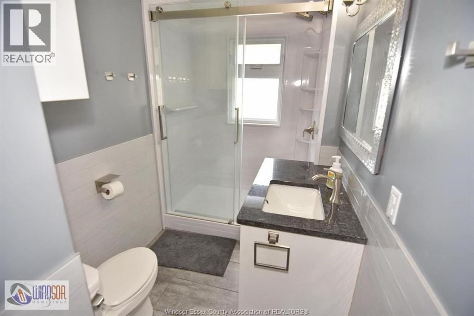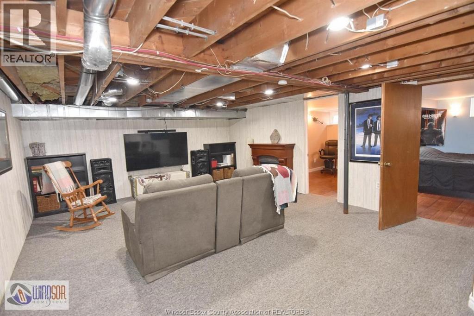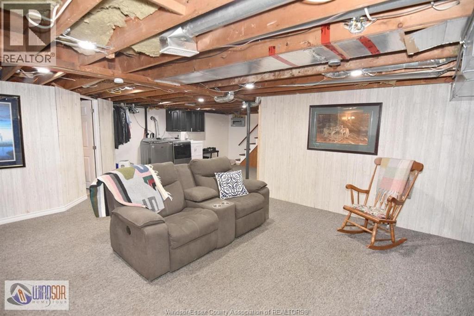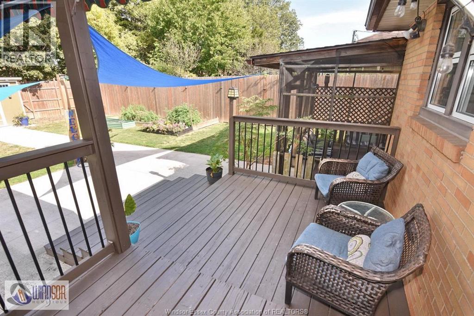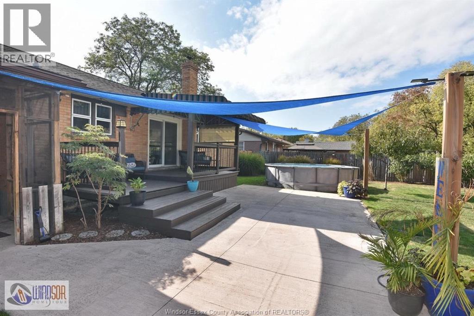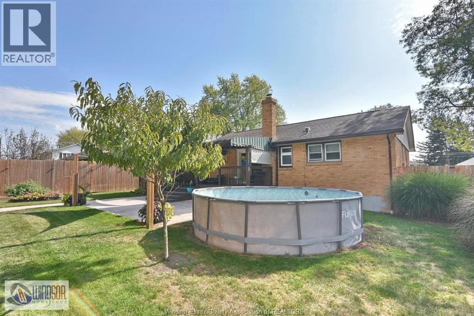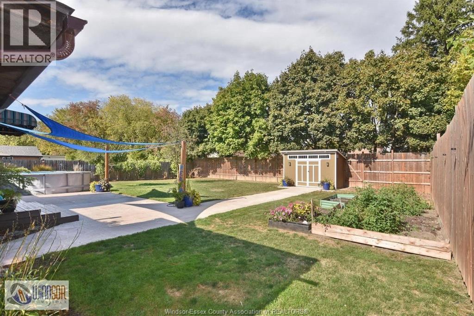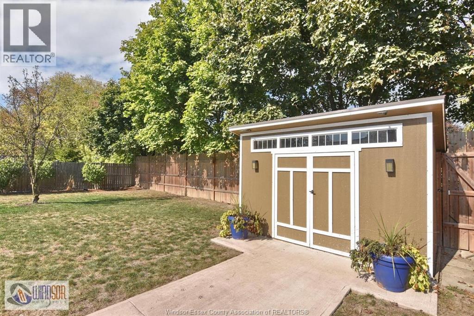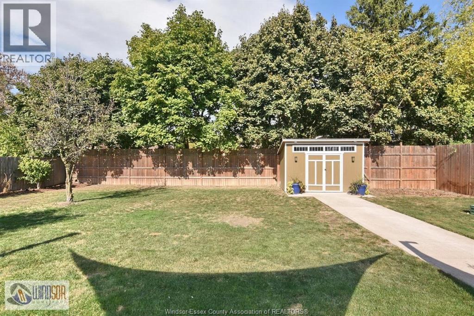1050 Scofield Avenue Windsor, Ontario N9G 1L7
6 Bedroom
2 Bathroom
Ranch
Above Ground Pool
Central Air Conditioning
Forced Air
Landscaped
$649,900
SOUTH WINDSOR RANCH ON EXTRA WIDE LOT. THIS HOME FEATURES 6 BEDROOMS AND 2 BATHS. LARGE GOURMET KITCHEN WITH MAIN FLOOR LAUNDRY. REAR FENCED YARD FEATURES COVERED PORCH PATIO AND STORAGE SHED. RECENT UPDATES INCLUDE ROOF, A/C, LAMINATE FLOORING, KITCHEN AND BATH UPGRADE, FRESH PAINT AND FIXTURES. THIS HOME IS READY FOR ITS NEW OWNERS. (id:52143)
Property Details
| MLS® Number | 25026332 |
| Property Type | Single Family |
| Features | Double Width Or More Driveway, Finished Driveway |
| Pool Features | Pool Equipment |
| Pool Type | Above Ground Pool |
Building
| Bathroom Total | 2 |
| Bedrooms Above Ground | 3 |
| Bedrooms Below Ground | 3 |
| Bedrooms Total | 6 |
| Appliances | Dishwasher, Dryer, Refrigerator, Stove, Washer |
| Architectural Style | Ranch |
| Constructed Date | 1984 |
| Construction Style Attachment | Detached |
| Cooling Type | Central Air Conditioning |
| Exterior Finish | Aluminum/vinyl, Brick |
| Flooring Type | Ceramic/porcelain, Laminate |
| Foundation Type | Block |
| Half Bath Total | 1 |
| Heating Fuel | Natural Gas |
| Heating Type | Forced Air |
| Stories Total | 1 |
| Type | House |
Parking
| Attached Garage | |
| Garage | |
| Inside Entry |
Land
| Acreage | No |
| Fence Type | Fence |
| Landscape Features | Landscaped |
| Size Irregular | 75 X Irreg |
| Size Total Text | 75 X Irreg |
| Zoning Description | Res |
Rooms
| Level | Type | Length | Width | Dimensions |
|---|---|---|---|---|
| Lower Level | Other | Measurements not available | ||
| Lower Level | Family Room | Measurements not available | ||
| Lower Level | Bedroom | Measurements not available | ||
| Lower Level | Bedroom | Measurements not available | ||
| Lower Level | Bedroom | Measurements not available | ||
| Main Level | Laundry Room | Measurements not available | ||
| Main Level | Bedroom | Measurements not available | ||
| Main Level | Bedroom | Measurements not available | ||
| Main Level | Bedroom | Measurements not available | ||
| Main Level | Eating Area | Measurements not available | ||
| Main Level | Kitchen | Measurements not available | ||
| Main Level | Living Room | Measurements not available | ||
| Main Level | Foyer | Measurements not available |
https://www.realtor.ca/real-estate/28996829/1050-scofield-avenue-windsor
Interested?
Contact us for more information

