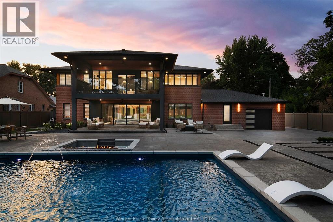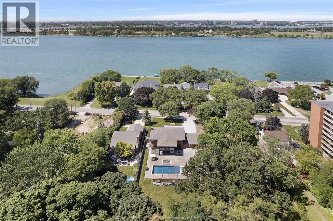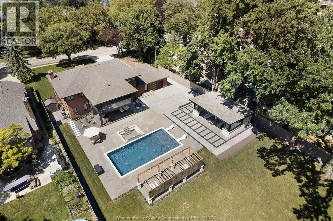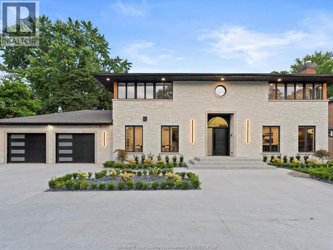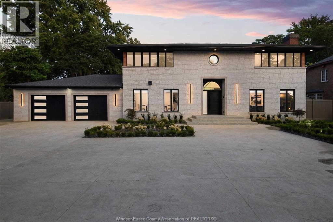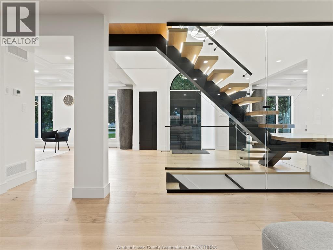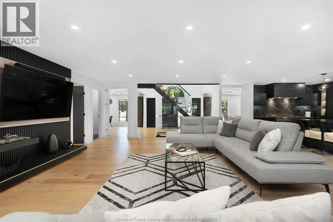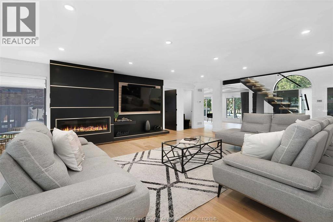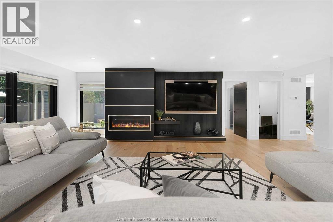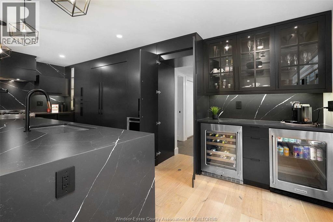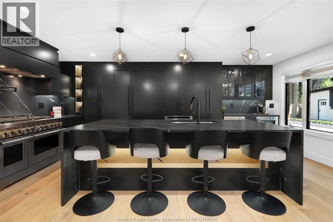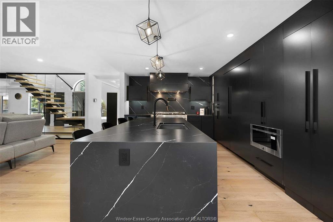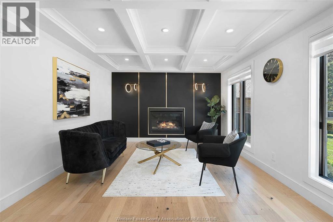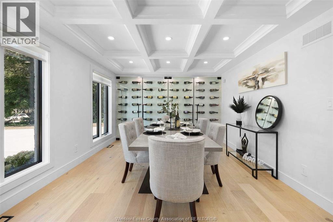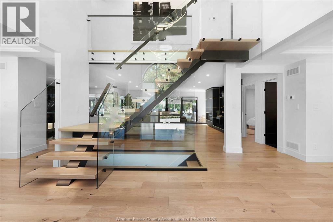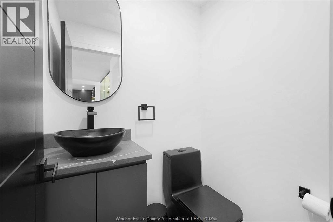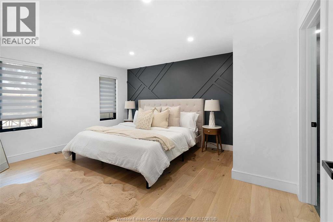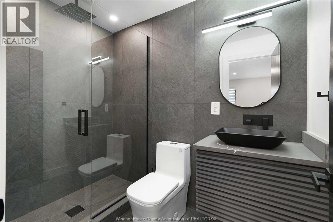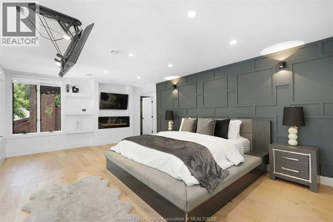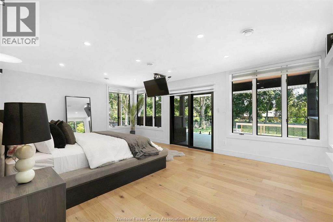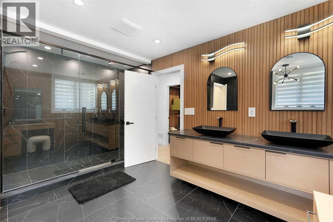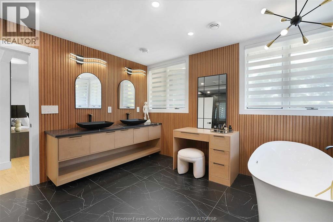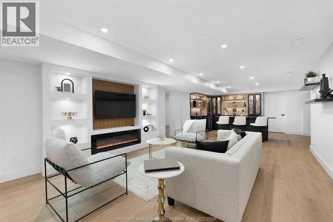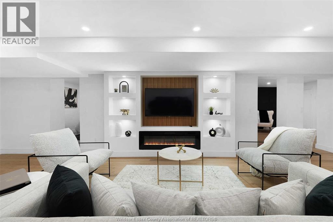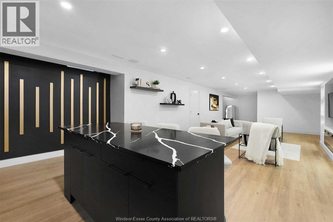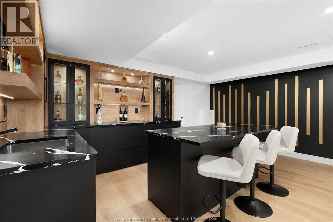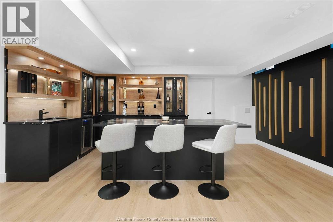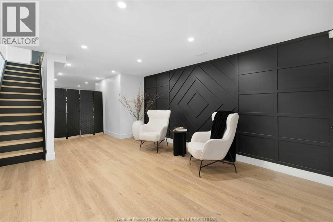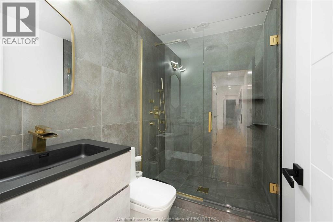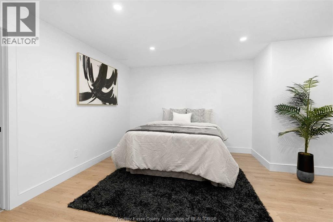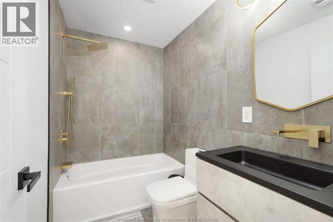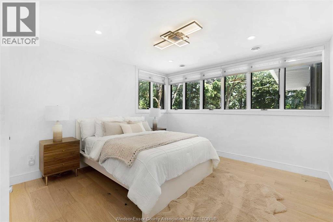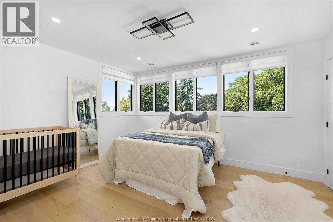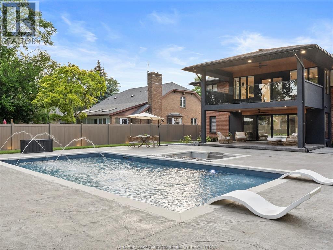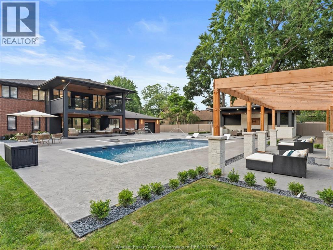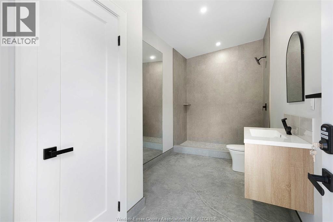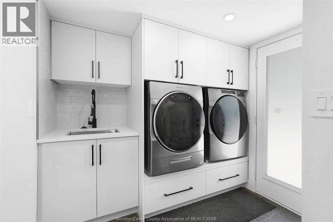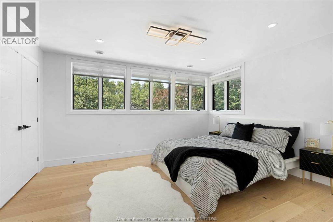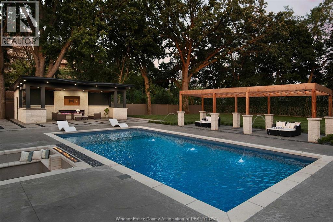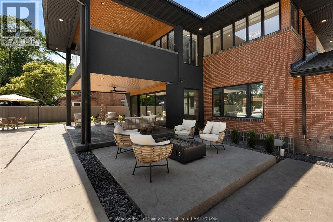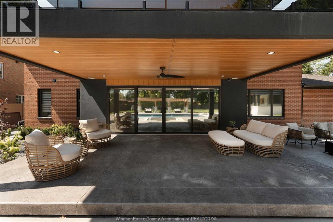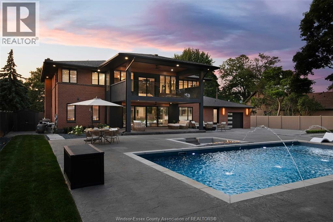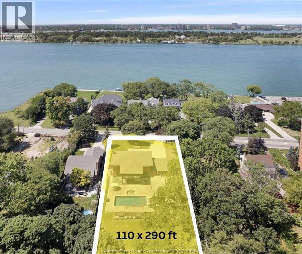4527 Riverside Drive Windsor, Ontario N8Y 1B7
$2,299,000
A rare offering of refined luxury on prestigious Riverside Drive! This custom-built 2-story home sits on a nearly 300-ft-deep lot, blending sophistication and comfort with 5+1 Bedrooms, 6.5 Bathrooms and 7 Fireplaces. Featuring rich hardwood and porcelain floors, an expansive open-concept layout, and a chef's kitchen with top-of-the-line appliances, custom cabinetry, walk-in pantry, and oversized island. The main-floor bedroom with ensuite adds convenience, while the grand living and dining areas flow seamlessly to the outdoors. The upper level boasts a lavish primary suite with spa-inspired ensuite, double walk-in closets, and a private covered balcony. Enjoy resort-style living with an 18x36 heated saltwater pool, fully appointed pool house, outdoor kitchen, and beautifully landscaped grounds. Additional highlights include a wet bar, built-in sound and security systems, and main floor laundry. Every detail has been thoughtfully designed for exceptional luxury and comfort. (id:52143)
Property Details
| MLS® Number | 25026164 |
| Property Type | Single Family |
| Features | Double Width Or More Driveway, Finished Driveway |
| Pool Features | Pool Equipment |
| Pool Type | Inground Pool |
Building
| Bathroom Total | 7 |
| Bedrooms Above Ground | 5 |
| Bedrooms Below Ground | 1 |
| Bedrooms Total | 6 |
| Appliances | Dishwasher, Dryer, Garburator, Refrigerator, Stove, Washer |
| Construction Style Attachment | Detached |
| Exterior Finish | Brick, Stone |
| Fireplace Fuel | Gas,gas |
| Fireplace Present | Yes |
| Fireplace Type | Free Standing Metal,insert |
| Flooring Type | Ceramic/porcelain, Hardwood |
| Foundation Type | Block |
| Half Bath Total | 1 |
| Heating Fuel | Natural Gas |
| Heating Type | Forced Air |
| Stories Total | 2 |
| Type | House |
Parking
| Garage | |
| Inside Entry |
Land
| Acreage | No |
| Fence Type | Fence |
| Landscape Features | Landscaped |
| Size Irregular | 110 X 290 Ft |
| Size Total Text | 110 X 290 Ft |
| Zoning Description | Res |
Rooms
| Level | Type | Length | Width | Dimensions |
|---|---|---|---|---|
| Second Level | 5pc Ensuite Bath | Measurements not available | ||
| Second Level | 4pc Bathroom | Measurements not available | ||
| Second Level | Balcony | Measurements not available | ||
| Second Level | Bedroom | Measurements not available | ||
| Second Level | Bedroom | Measurements not available | ||
| Second Level | Bedroom | Measurements not available | ||
| Second Level | Primary Bedroom | Measurements not available | ||
| Lower Level | 3pc Bathroom | Measurements not available | ||
| Lower Level | Laundry Room | Measurements not available | ||
| Lower Level | Recreation Room | Measurements not available | ||
| Lower Level | Bedroom | Measurements not available | ||
| Main Level | 3pc Bathroom | Measurements not available | ||
| Main Level | 2pc Bathroom | Measurements not available | ||
| Main Level | Bedroom | Measurements not available | ||
| Main Level | Laundry Room | Measurements not available | ||
| Main Level | Family Room/fireplace | Measurements not available | ||
| Main Level | Kitchen | Measurements not available | ||
| Main Level | Dining Room | Measurements not available | ||
| Main Level | Living Room/fireplace | Measurements not available | ||
| Main Level | Foyer | Measurements not available |
https://www.realtor.ca/real-estate/28990770/4527-riverside-drive-windsor
Interested?
Contact us for more information

