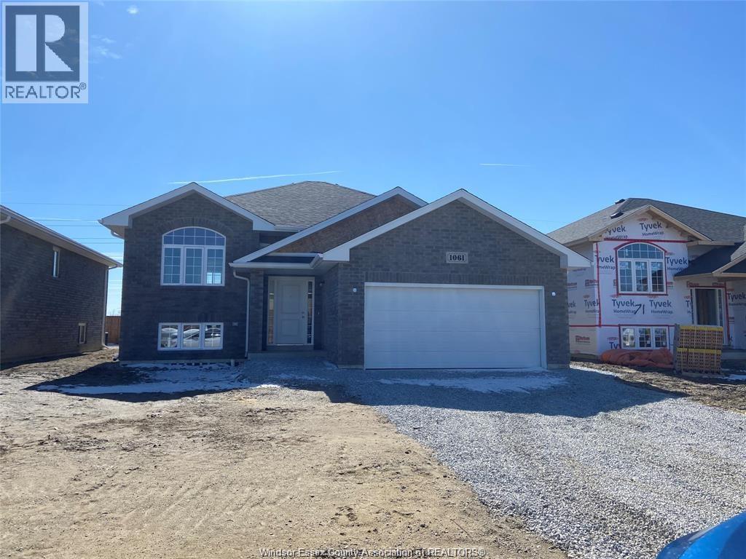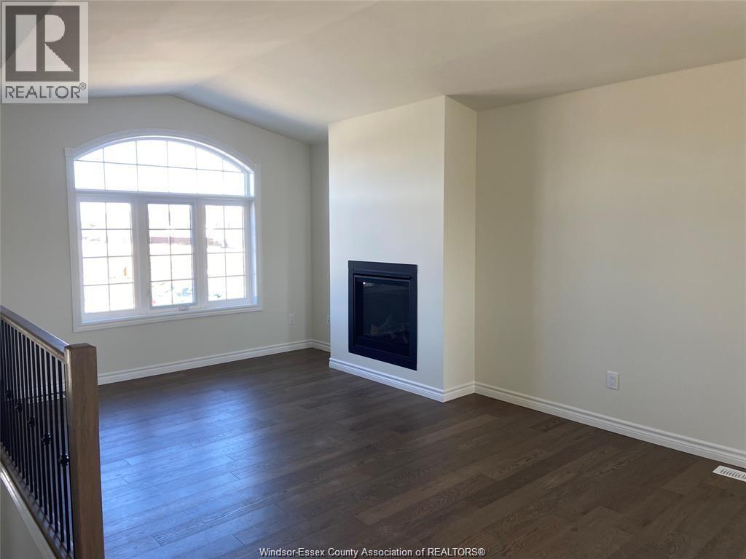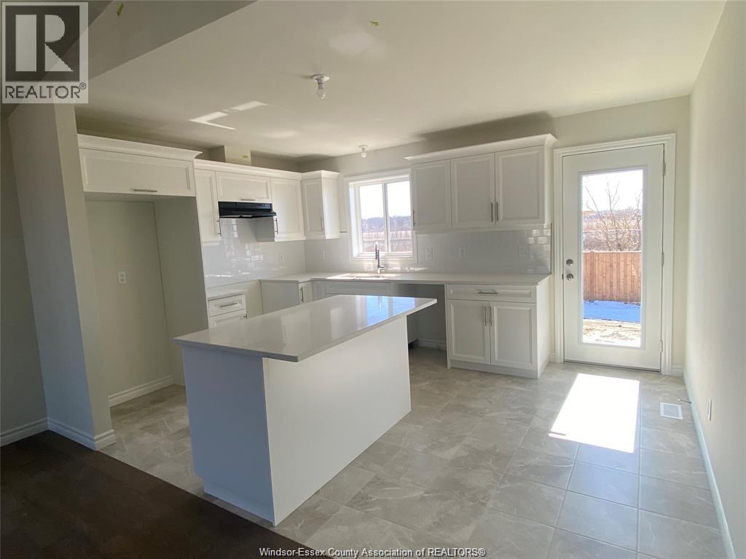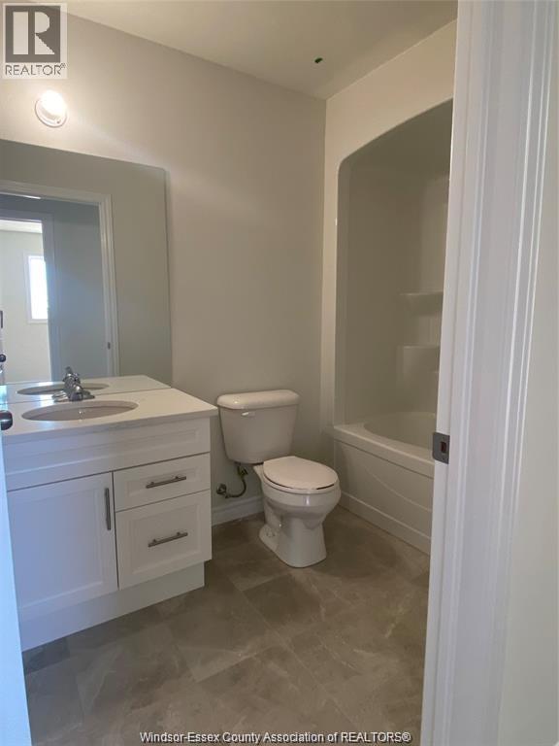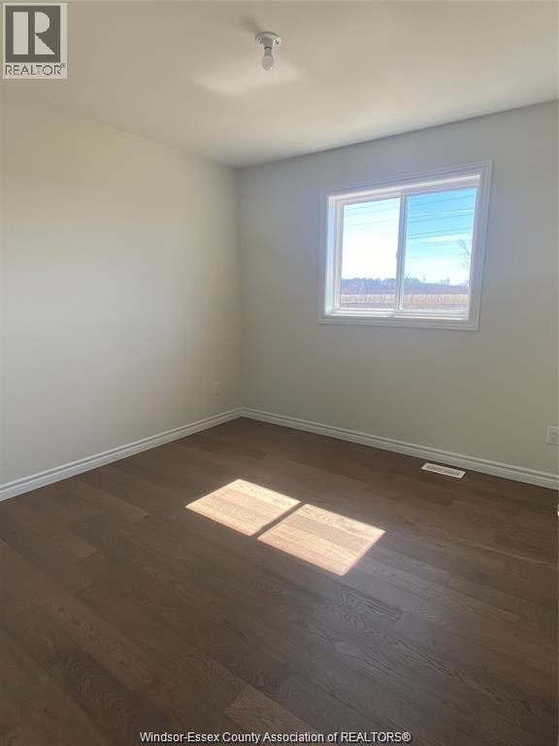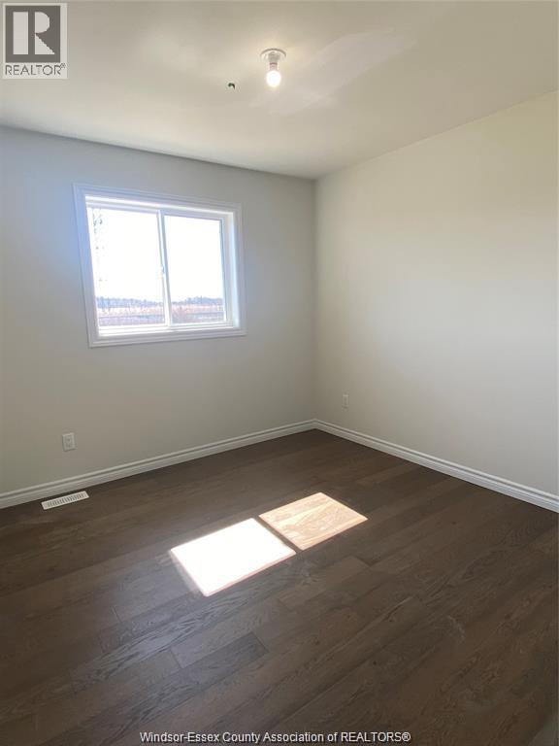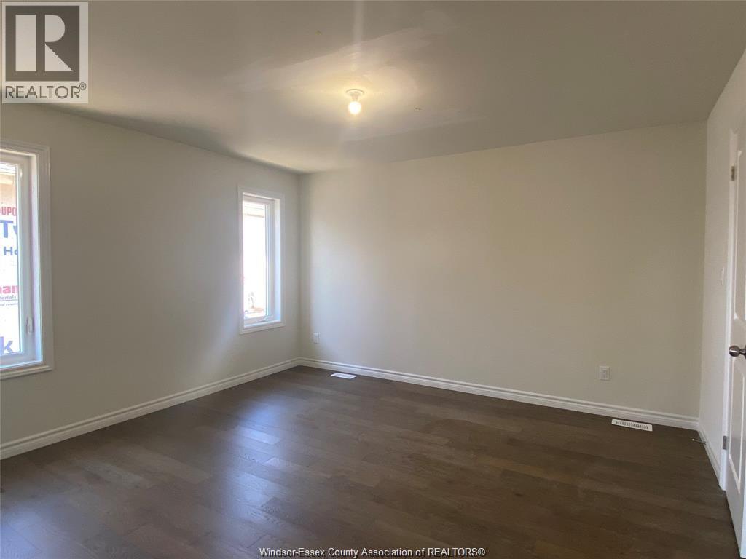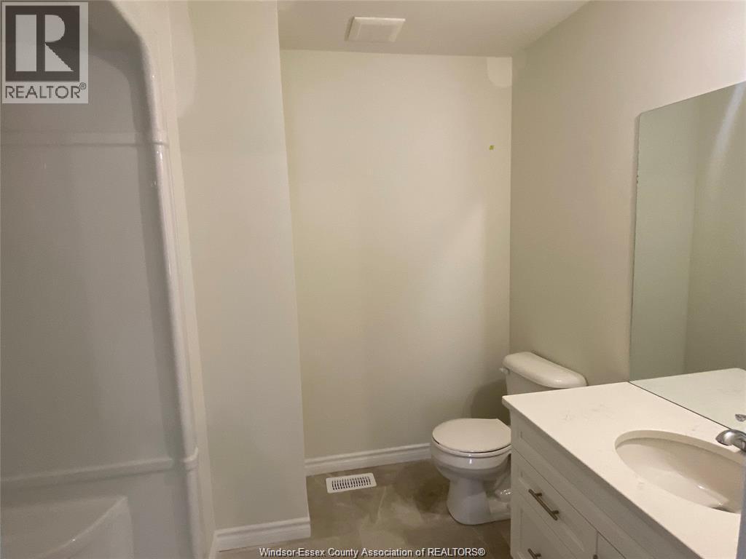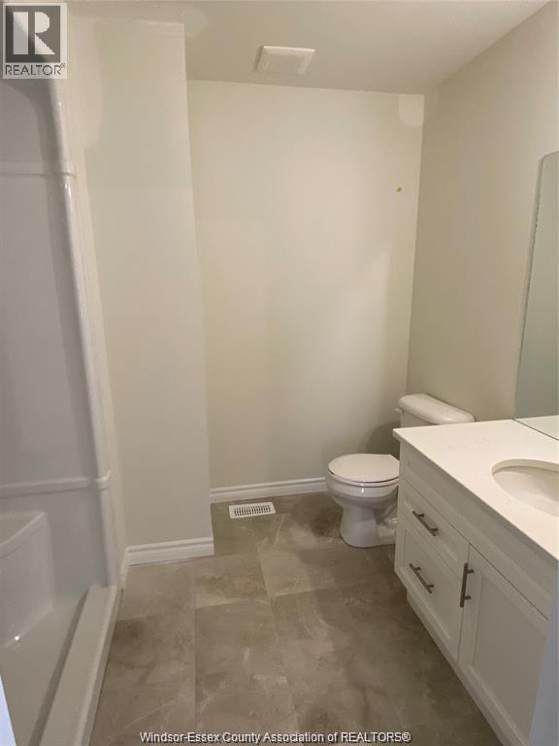1061 Aspen Ridge Crescent Lakeshore, Ontario N0R 1A0
5 Bedroom
3 Bathroom
1262 sqft
Raised Ranch
Fireplace
Central Air Conditioning
Forced Air
$799,888
NEW BUILT Full brick raised ranch IN MOST DESIRABLE LAKESHORE AREA features 3+2 BEDROOMS, 3 FULL BATHROOMS, living room with gas fireplace and cathedral ceiling, kitchen with quartz countertops. FULLY FINISHED BASEMENT WITH SEPARATE KITCHEN AND GRADE ENTRANCE. CURRENTLY RENTED OUT FOR 4000 A MONTH. GREAT INVESTMENT OPPORTUNITY. NEAR SCHOOLS, PARKS, ALL BASIC AMENITIES. (id:52143)
Property Details
| MLS® Number | 25025805 |
| Property Type | Single Family |
| Features | Double Width Or More Driveway, Front Driveway, Gravel Driveway |
Building
| Bathroom Total | 3 |
| Bedrooms Above Ground | 3 |
| Bedrooms Below Ground | 2 |
| Bedrooms Total | 5 |
| Appliances | Dishwasher, Dryer, Refrigerator, Stove, Washer |
| Architectural Style | Raised Ranch |
| Constructed Date | 2023 |
| Construction Style Attachment | Detached |
| Cooling Type | Central Air Conditioning |
| Exterior Finish | Brick |
| Fireplace Fuel | Gas |
| Fireplace Present | Yes |
| Fireplace Type | Insert |
| Flooring Type | Ceramic/porcelain, Laminate |
| Foundation Type | Concrete |
| Heating Fuel | Natural Gas |
| Heating Type | Forced Air |
| Size Interior | 1262 Sqft |
| Total Finished Area | 1262 Sqft |
| Type | House |
Parking
| Attached Garage | |
| Garage | |
| Inside Entry |
Land
| Acreage | No |
| Size Irregular | 50 X 118.11 |
| Size Total Text | 50 X 118.11 |
| Zoning Description | Res |
Rooms
| Level | Type | Length | Width | Dimensions |
|---|---|---|---|---|
| Lower Level | 4pc Bathroom | Measurements not available | ||
| Lower Level | Utility Room | Measurements not available | ||
| Lower Level | Bedroom | Measurements not available | ||
| Lower Level | Laundry Room | Measurements not available | ||
| Lower Level | Family Room | Measurements not available | ||
| Lower Level | Bedroom | Measurements not available | ||
| Main Level | Bedroom | Measurements not available | ||
| Main Level | Dining Room | Measurements not available | ||
| Main Level | 4pc Bathroom | Measurements not available | ||
| Main Level | Bedroom | Measurements not available | ||
| Main Level | Living Room/fireplace | Measurements not available | ||
| Main Level | 3pc Ensuite Bath | Measurements not available | ||
| Main Level | Primary Bedroom | Measurements not available | ||
| Main Level | Kitchen | Measurements not available | ||
| Main Level | Foyer | Measurements not available |
https://www.realtor.ca/real-estate/28973910/1061-aspen-ridge-crescent-lakeshore
Interested?
Contact us for more information

