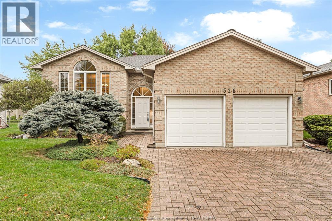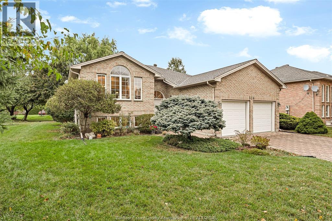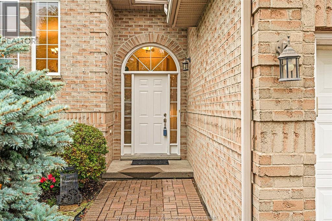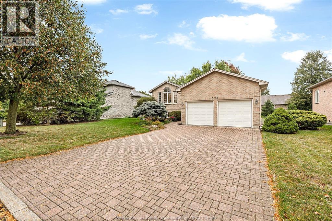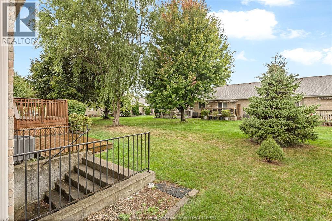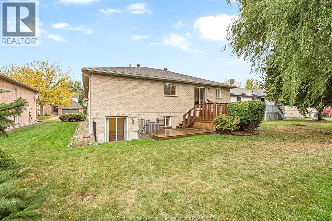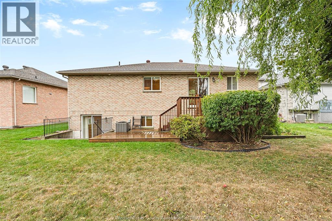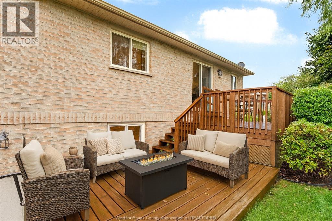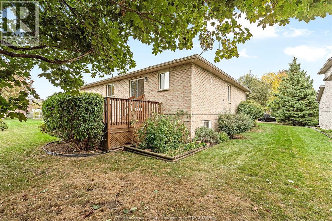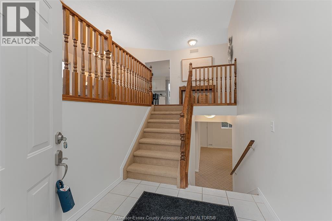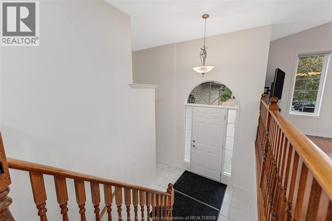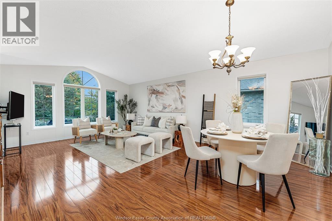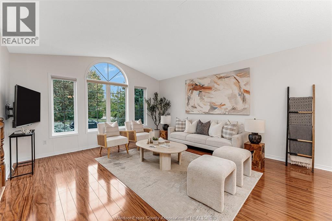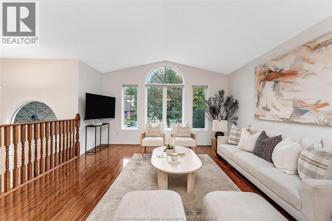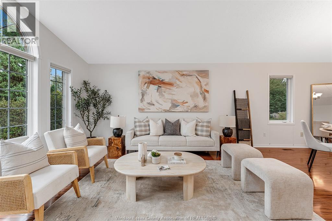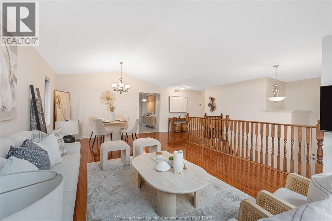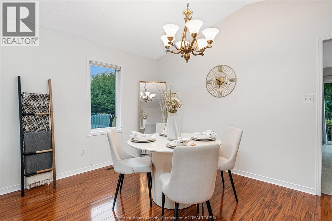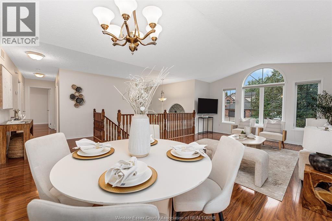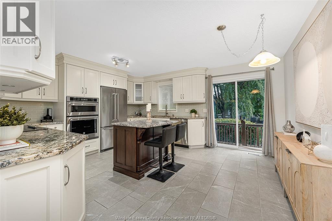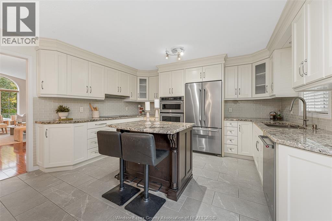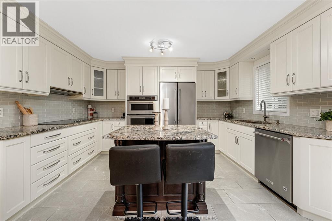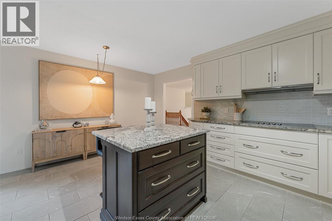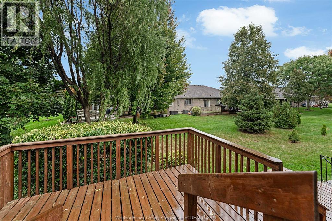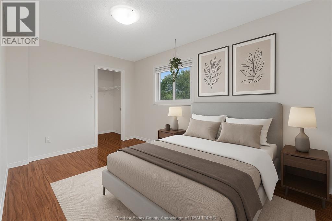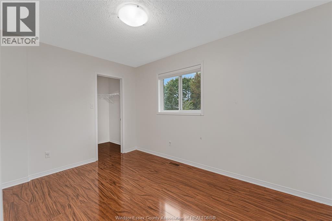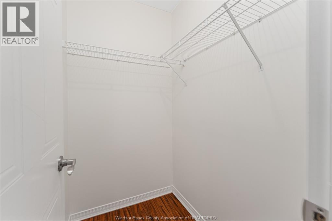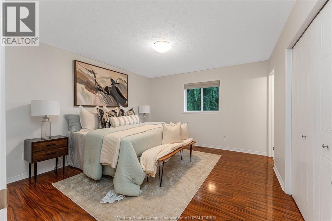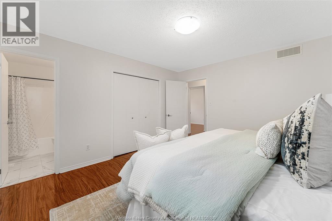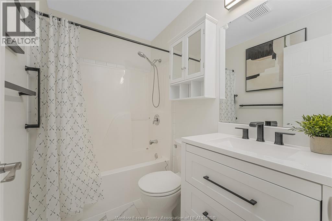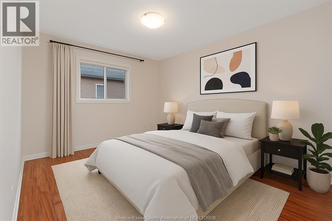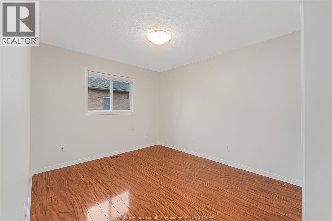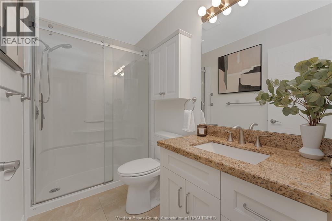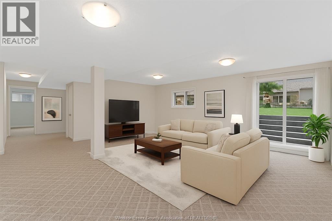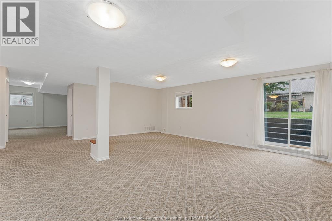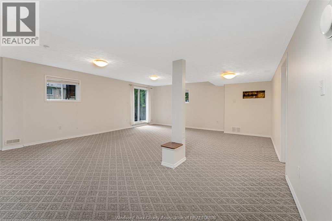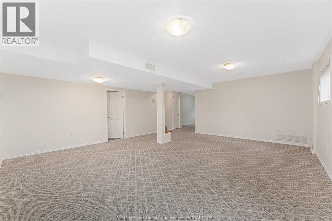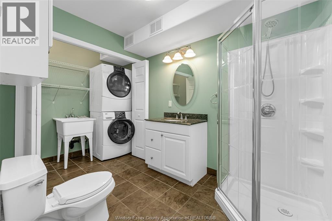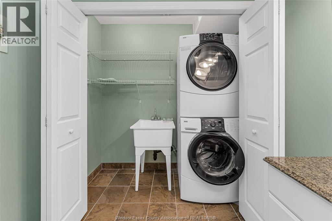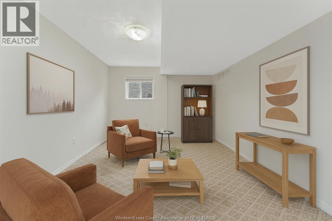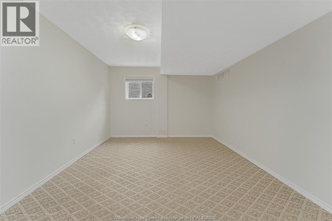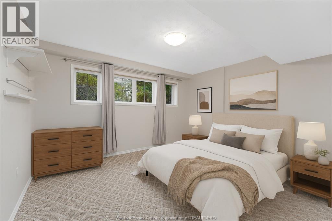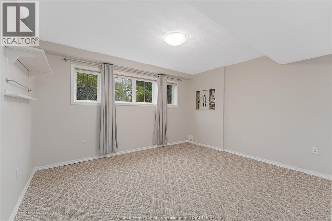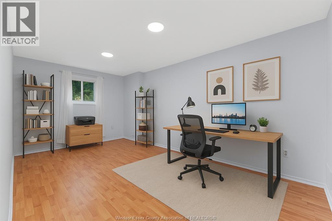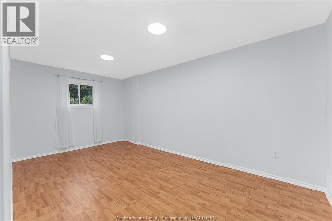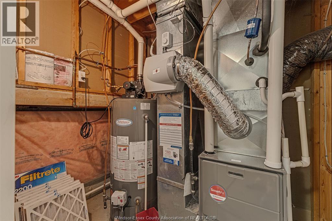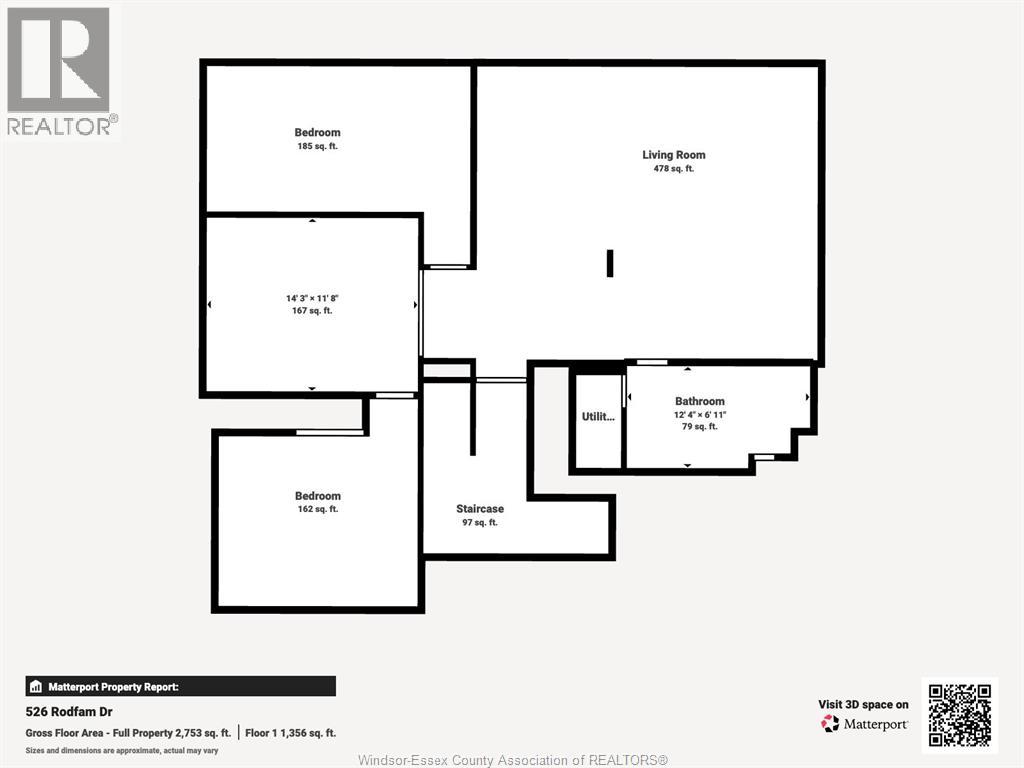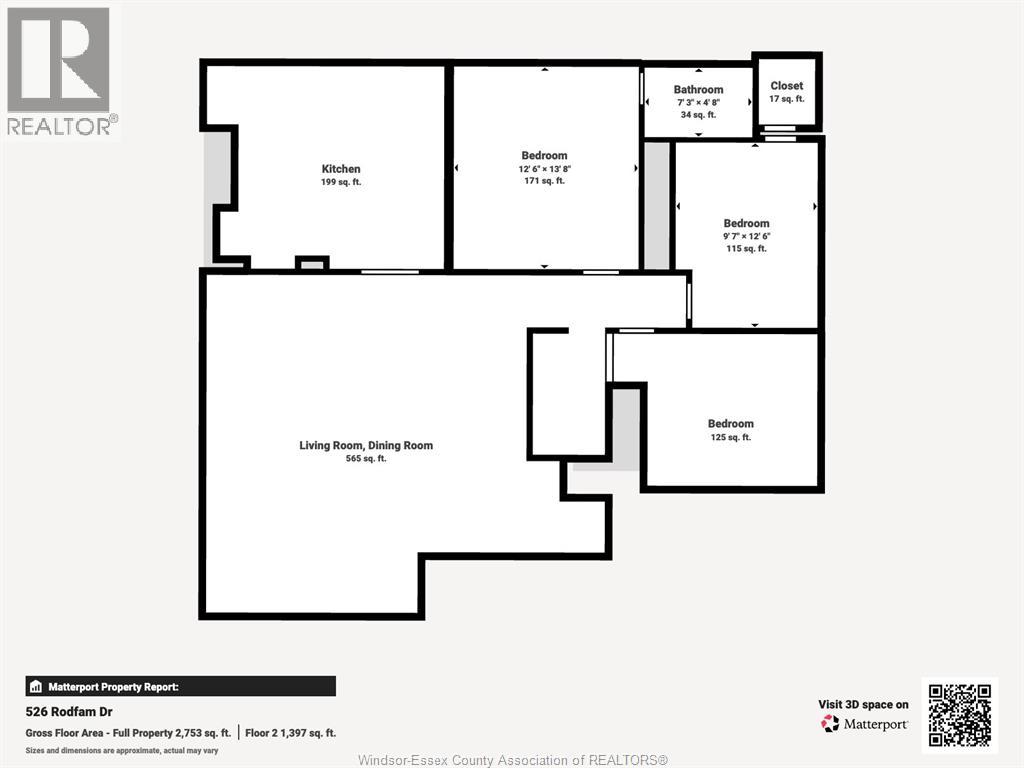526 Rodfam Windsor, Ontario N9G 2W1
$724,900
This beautiful 3+2 bedroom raised ranch offers a perfect blend of modern comfort and functional design. The spacious open-concept layout includes a large primary bedroom with a private ensuite for added convenience. With two additional full bathrooms, there's plenty of space for a growing family or guests. At the heart of the home is a brand-new custom kitchen, featuring sleek granite countertops and top-of-the-line stainless steel appliances a true chef's dream. The lower level includes two more rooms, ideal for bedrooms, an office, or a home gym. A grade entrance walkout leads to a welcoming outdoor space with a deck, perfect for relaxing or entertaining. The double car garage comes equipped with storage shelving and ample parking. Located in a desirable neighborhood, this home is the perfect balance of space, practicality, and style-ready to provide comfort for years to come. (id:52143)
Property Details
| MLS® Number | 25025652 |
| Property Type | Single Family |
| Features | Double Width Or More Driveway, Finished Driveway, Front Driveway, Interlocking Driveway |
Building
| Bathroom Total | 3 |
| Bedrooms Above Ground | 3 |
| Bedrooms Below Ground | 2 |
| Bedrooms Total | 5 |
| Appliances | Cooktop, Dishwasher, Dryer, Refrigerator, Washer, Oven |
| Architectural Style | Raised Ranch |
| Constructed Date | 2000 |
| Construction Style Attachment | Detached |
| Cooling Type | Central Air Conditioning |
| Exterior Finish | Aluminum/vinyl, Brick |
| Flooring Type | Ceramic/porcelain, Laminate |
| Foundation Type | Concrete |
| Heating Fuel | Natural Gas |
| Heating Type | Forced Air, Furnace |
| Type | House |
Parking
| Garage |
Land
| Acreage | No |
| Size Irregular | 60.7 X 105.41 |
| Size Total Text | 60.7 X 105.41 |
| Zoning Description | Res |
Rooms
| Level | Type | Length | Width | Dimensions |
|---|---|---|---|---|
| Second Level | 4pc Ensuite Bath | Measurements not available | ||
| Second Level | 4pc Bathroom | Measurements not available | ||
| Second Level | Bedroom | Measurements not available | ||
| Second Level | Bedroom | Measurements not available | ||
| Second Level | Primary Bedroom | Measurements not available | ||
| Second Level | Eating Area | Measurements not available | ||
| Second Level | Kitchen | Measurements not available | ||
| Second Level | Living Room | Measurements not available | ||
| Lower Level | 4pc Bathroom | Measurements not available | ||
| Lower Level | Storage | Measurements not available | ||
| Lower Level | Utility Room | Measurements not available | ||
| Lower Level | Bedroom | Measurements not available | ||
| Lower Level | Bedroom | Measurements not available | ||
| Lower Level | Family Room | Measurements not available | ||
| Main Level | Foyer | Measurements not available |
https://www.realtor.ca/real-estate/28965614/526-rodfam-windsor
Interested?
Contact us for more information

