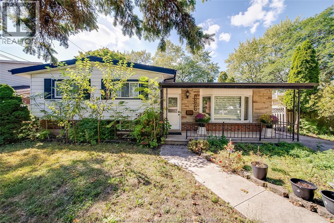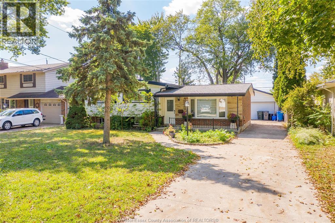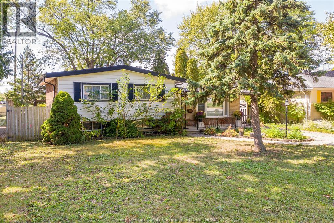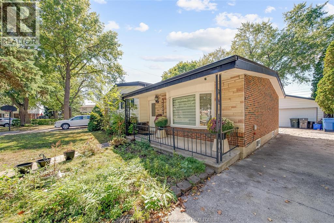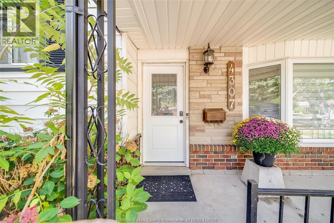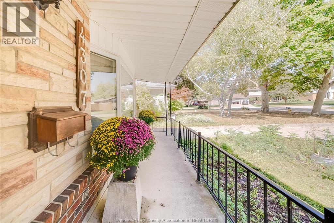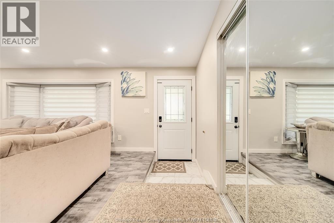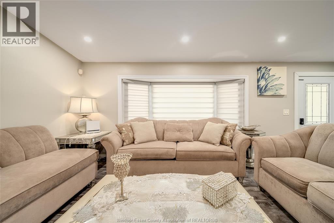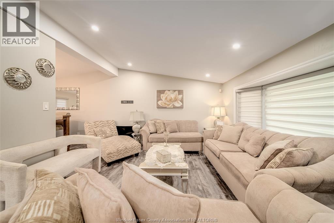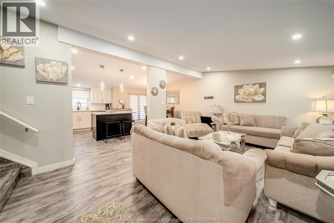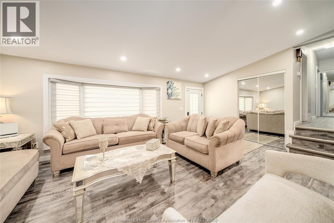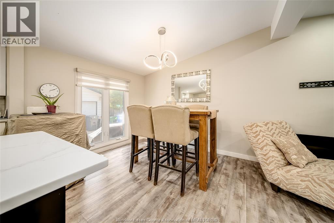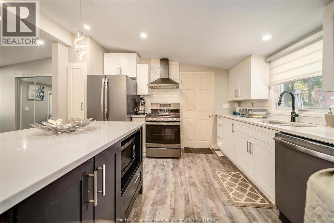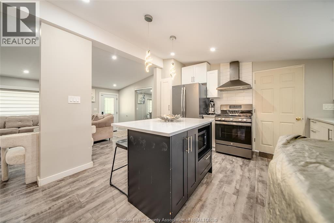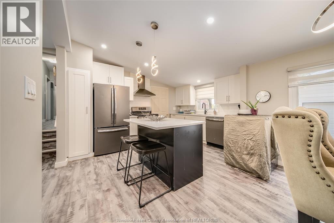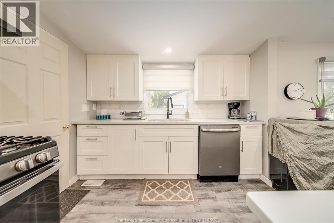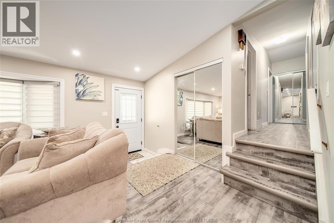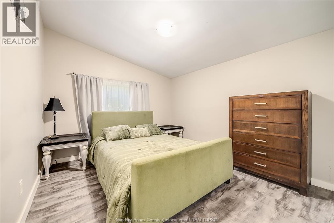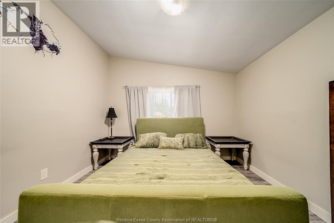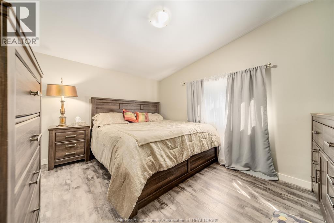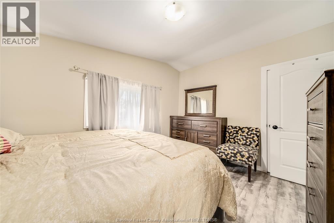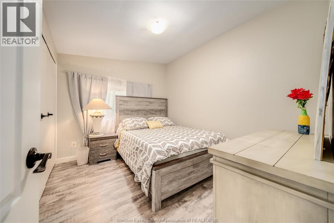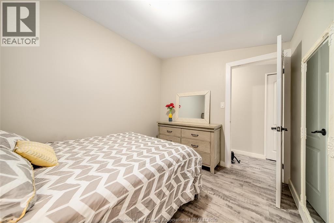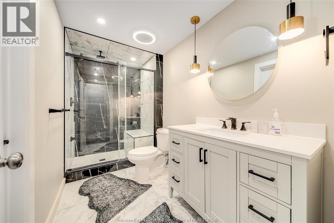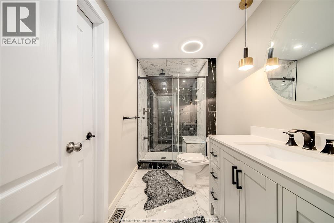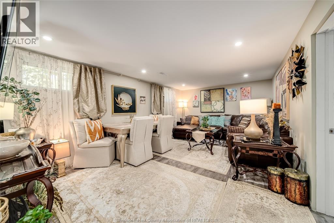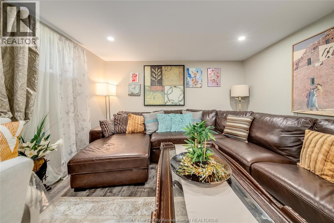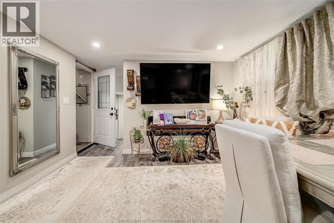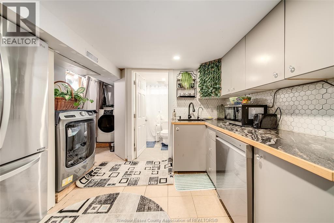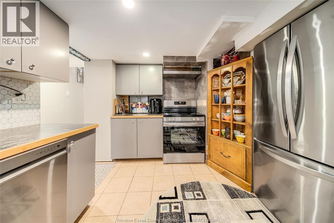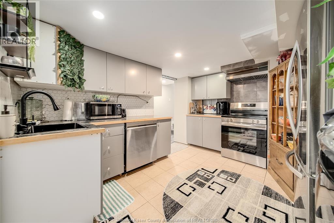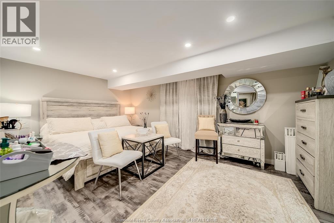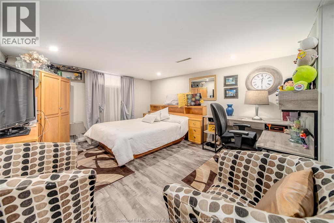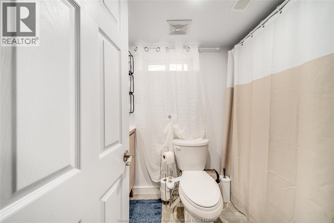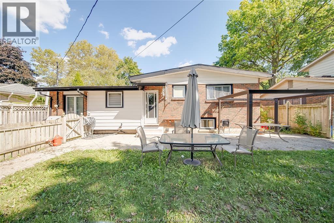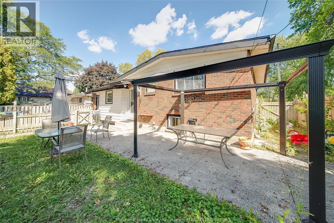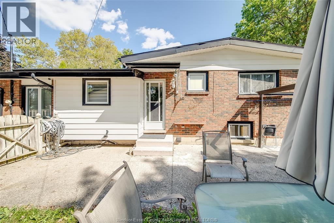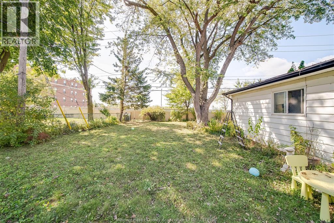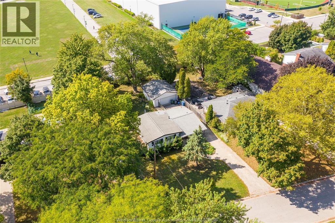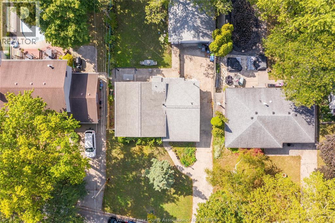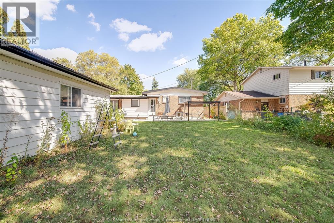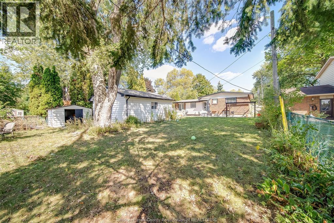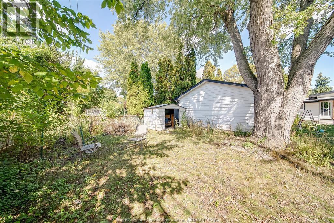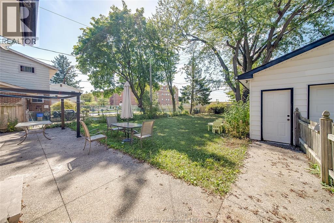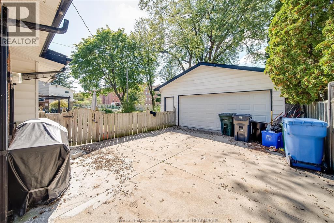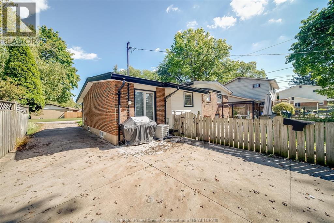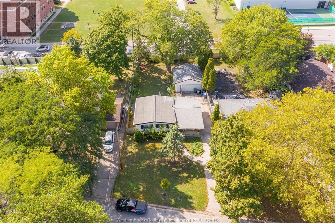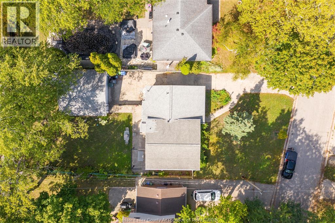4307 Ashfield Crescent Windsor, Ontario N9G 2G8
$699,900
Welcome to 4307 Ashfield Crescent! This beautiful side-split 4 level home is now available for sale. The second level offers 3 spacious bedrooms and a 3-piece bathroom. on the main floor, enjoy a bright kitchen, dining room, living room, and convenient laundry. The lower level features 2 additional bedrooms, a large living/dining combo, second kitchen, another 3-piece bathroom, and laundry – perfect for extended family or income potential. The private backyard opens directly to st. clair college, making this an ideal location for students, staff, or families. Close to parks, shopping, restaurants, transit, and all amenities, this move-in ready home combines comfort and convenience in one of Windsor's most desirable areas. Don't miss this opportunity – call today to schedule your private showing! (id:52143)
Property Details
| MLS® Number | 25025544 |
| Property Type | Single Family |
| Features | Front Driveway |
Building
| Bathroom Total | 2 |
| Bedrooms Above Ground | 3 |
| Bedrooms Below Ground | 2 |
| Bedrooms Total | 5 |
| Appliances | Dishwasher, Dryer, Microwave, Washer, Two Stoves, Two Refrigerators |
| Architectural Style | 4 Level |
| Constructed Date | 1968 |
| Construction Style Attachment | Detached |
| Construction Style Split Level | Sidesplit |
| Cooling Type | Central Air Conditioning |
| Exterior Finish | Aluminum/vinyl, Brick |
| Flooring Type | Ceramic/porcelain, Hardwood |
| Foundation Type | Concrete |
| Heating Fuel | Natural Gas |
| Heating Type | Furnace |
Parking
| Garage |
Land
| Acreage | No |
| Size Irregular | 61.25 X |
| Size Total Text | 61.25 X |
| Zoning Description | R1.10 |
Rooms
| Level | Type | Length | Width | Dimensions |
|---|---|---|---|---|
| Second Level | 3pc Bathroom | Measurements not available | ||
| Second Level | Bedroom | Measurements not available | ||
| Second Level | Bedroom | Measurements not available | ||
| Second Level | Bedroom | Measurements not available | ||
| Lower Level | Living Room/dining Room | Measurements not available | ||
| Lower Level | 3pc Bathroom | Measurements not available | ||
| Lower Level | Laundry Room | Measurements not available | ||
| Lower Level | Kitchen | Measurements not available | ||
| Lower Level | Bedroom | Measurements not available | ||
| Lower Level | Bedroom | Measurements not available | ||
| Main Level | Kitchen/dining Room | Measurements not available | ||
| Main Level | Living Room | Measurements not available |
https://www.realtor.ca/real-estate/28965181/4307-ashfield-crescent-windsor
Interested?
Contact us for more information

