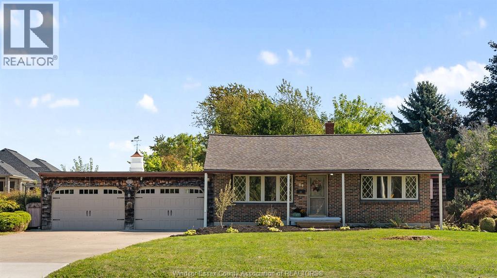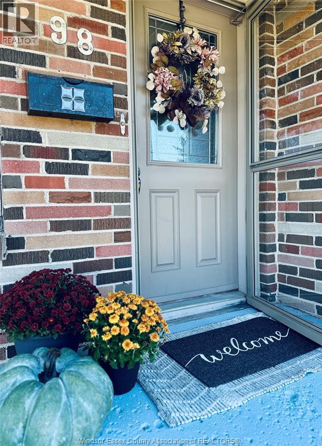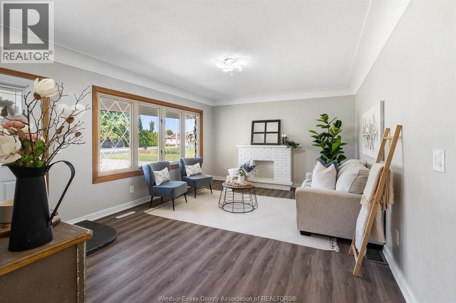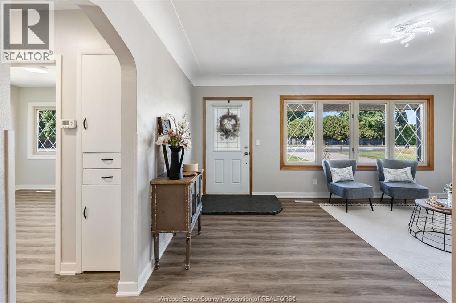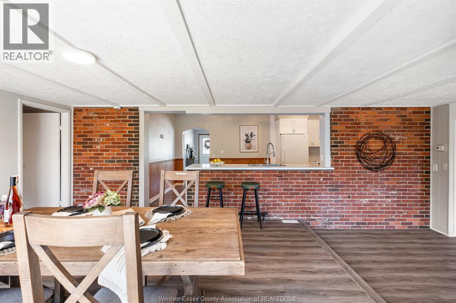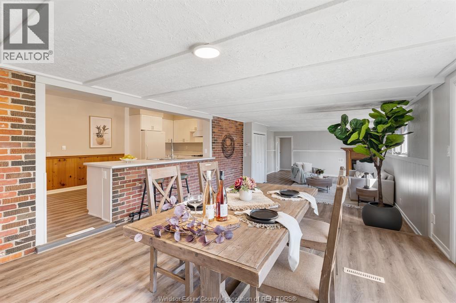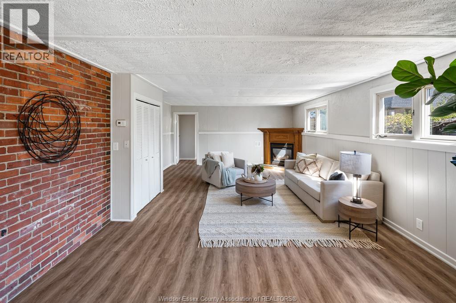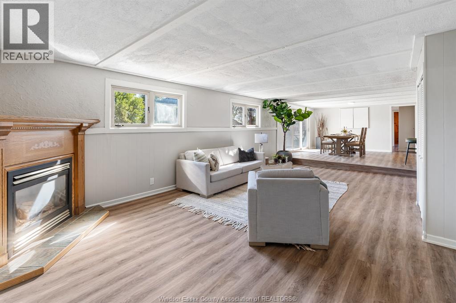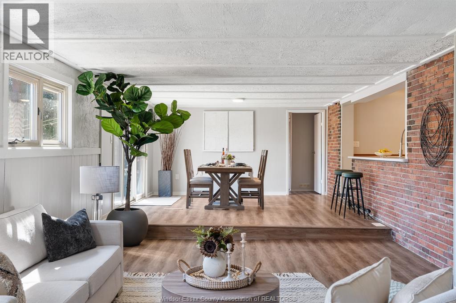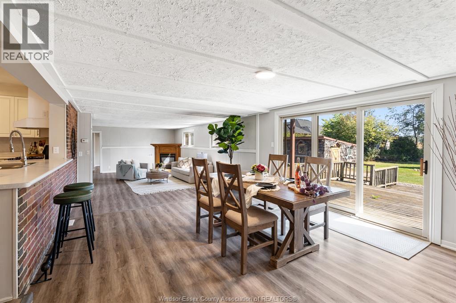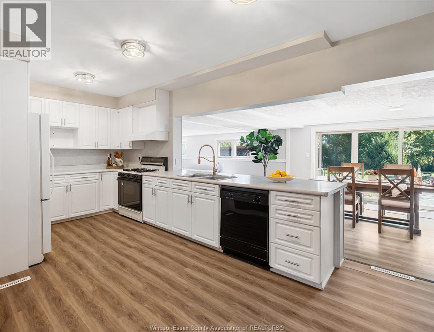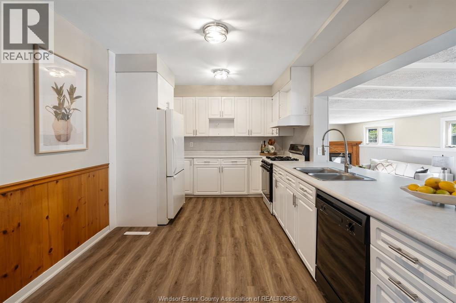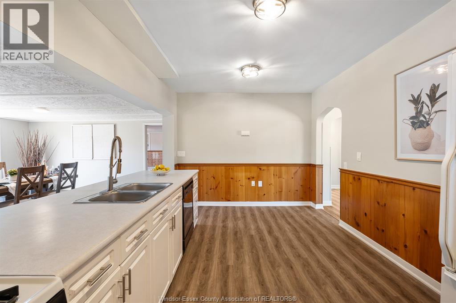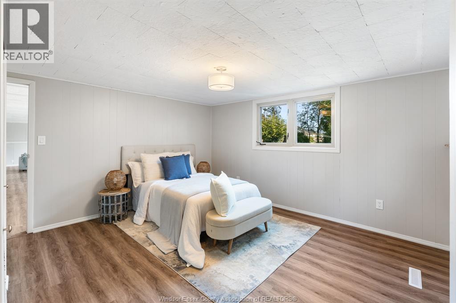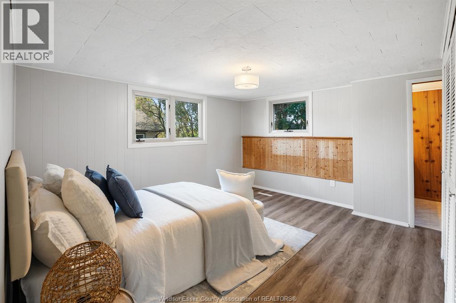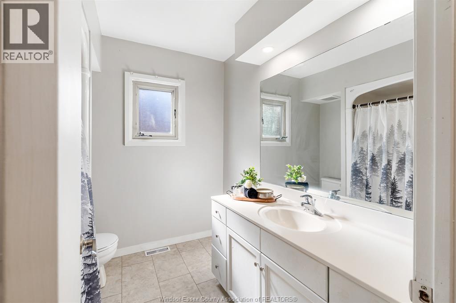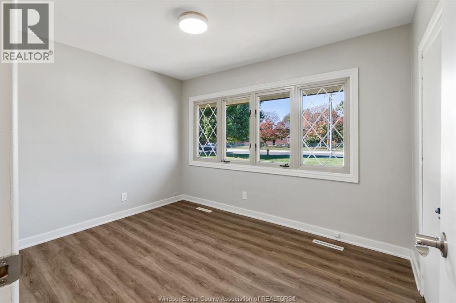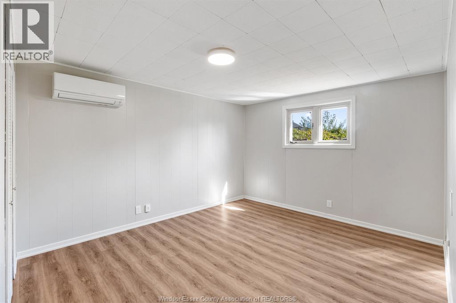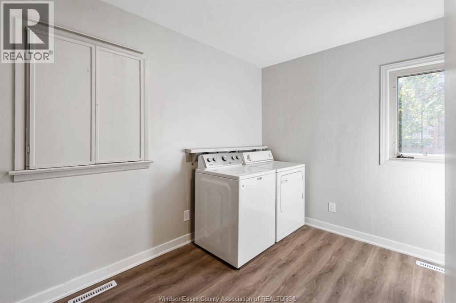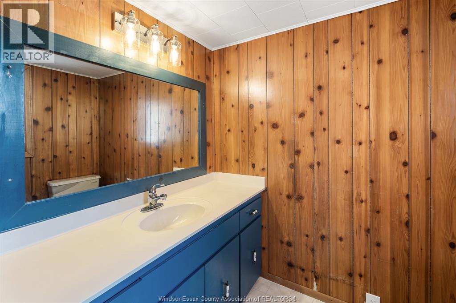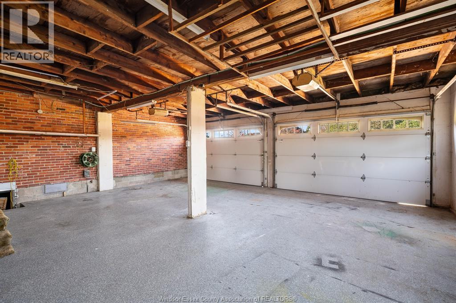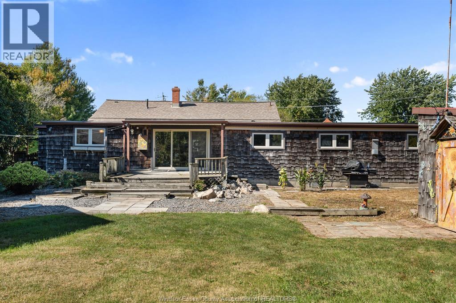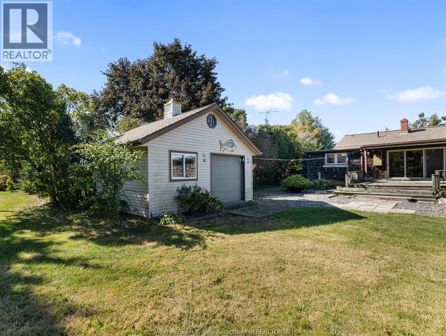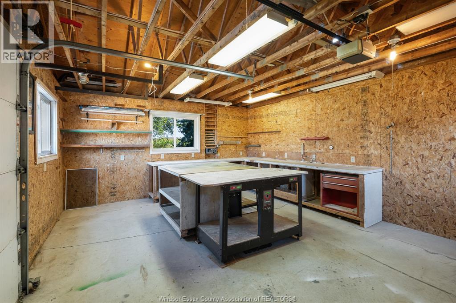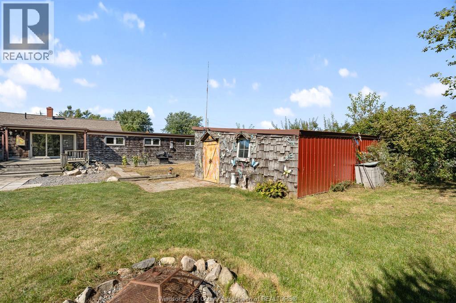98 Jasperson Kingsville, Ontario N9Y 1G9
$499,900
Set in one of Kingsville’s most convenient locations, this well cared for one floor home offers the perfect mix of space, charm, and practicality. Just a short walk to the new Erie Migration School and the Kingsville Arena Complex, you’ll have schools, sports, and community amenities right at your doorstep — ideal for families or anyone wanting to stay connected without the commute. Inside, the home features a spacious, open layout with large living areas and well placed bedrooms that offer privacy without feeling closed off. The design makes for easy, single level living with room to spread out and enjoy. Step out back to a private, quiet yard with no rear neighbours, a rare find and perfect for relaxing evenings or weekend barbecues. Storage and workspace are no issue here, thanks to a 3 car attached garage, an extra detached garage out back, and a shed for all the extras. With great curb appeal and a warm, welcoming feel throughout, this home is full of character and ready for its next chapter in a location that truly can’t be beat! (id:52143)
Property Details
| MLS® Number | 25025493 |
| Property Type | Single Family |
| Features | Double Width Or More Driveway, Concrete Driveway, Front Driveway |
Building
| Bathroom Total | 2 |
| Bedrooms Above Ground | 3 |
| Bedrooms Below Ground | 1 |
| Bedrooms Total | 4 |
| Appliances | Dishwasher, Dryer, Refrigerator, Stove, Washer |
| Architectural Style | Bungalow, Ranch |
| Construction Style Attachment | Detached |
| Cooling Type | Central Air Conditioning |
| Exterior Finish | Brick |
| Fireplace Fuel | Gas |
| Fireplace Present | Yes |
| Fireplace Type | Insert |
| Flooring Type | Cushion/lino/vinyl |
| Foundation Type | Block |
| Half Bath Total | 1 |
| Heating Fuel | Natural Gas |
| Heating Type | Furnace, Heat Recovery Ventilation (hrv) |
| Stories Total | 1 |
| Type | House |
Parking
| Attached Garage | |
| Garage | |
| Inside Entry |
Land
| Acreage | No |
| Landscape Features | Landscaped |
| Size Irregular | 85 X 175 |
| Size Total Text | 85 X 175 |
| Zoning Description | R1 |
Rooms
| Level | Type | Length | Width | Dimensions |
|---|---|---|---|---|
| Main Level | Laundry Room | Measurements not available | ||
| Main Level | 2pc Bathroom | Measurements not available | ||
| Main Level | 4pc Bathroom | Measurements not available | ||
| Main Level | Bedroom | Measurements not available | ||
| Main Level | Bedroom | Measurements not available | ||
| Main Level | Primary Bedroom | Measurements not available | ||
| Main Level | Family Room | Measurements not available | ||
| Main Level | Living Room | Measurements not available | ||
| Main Level | Dining Room | Measurements not available | ||
| Main Level | Kitchen | Measurements not available |
https://www.realtor.ca/real-estate/28964184/98-jasperson-kingsville
Interested?
Contact us for more information

