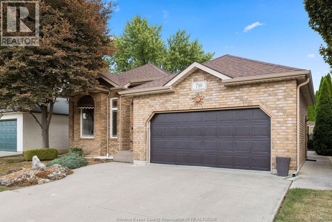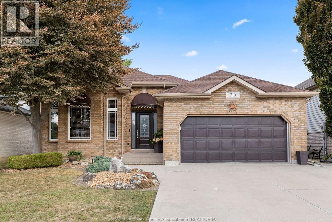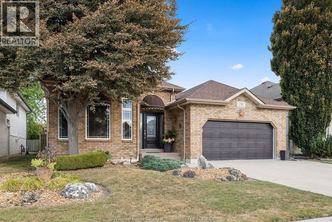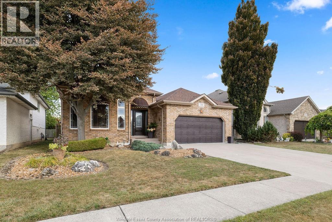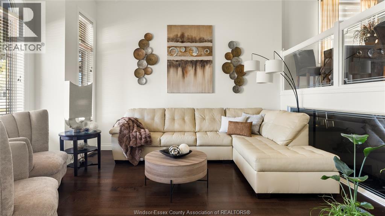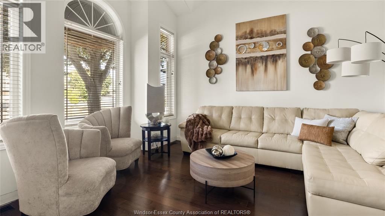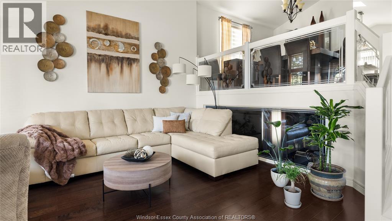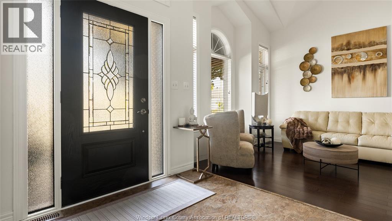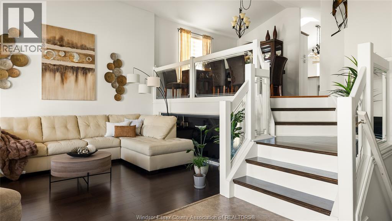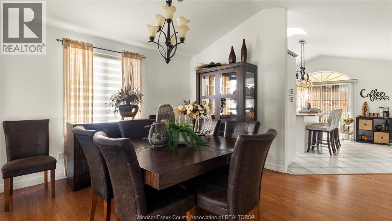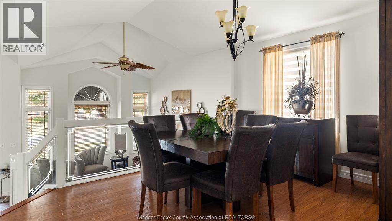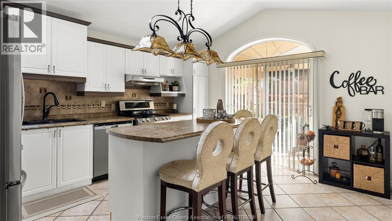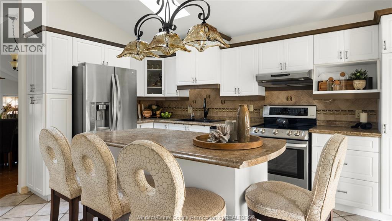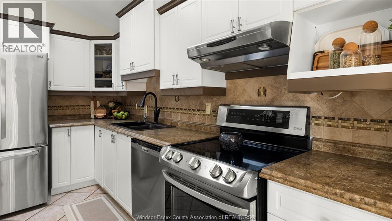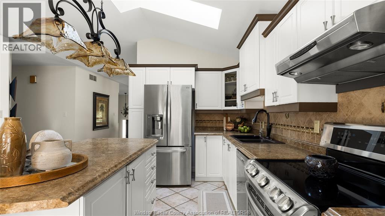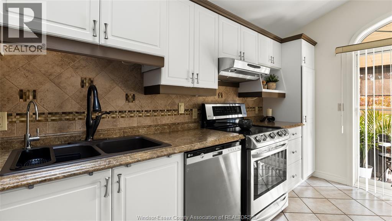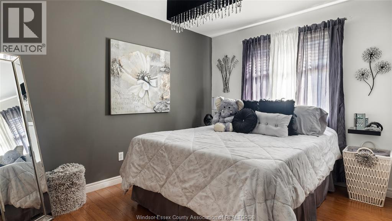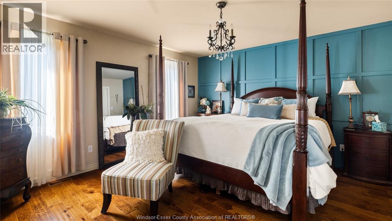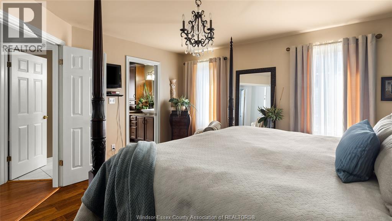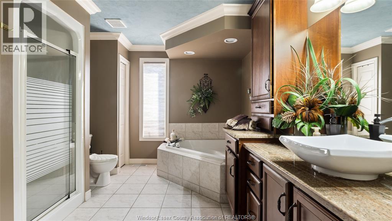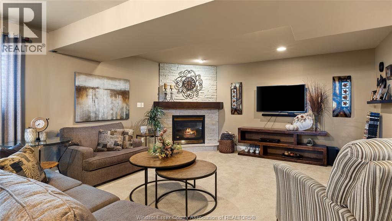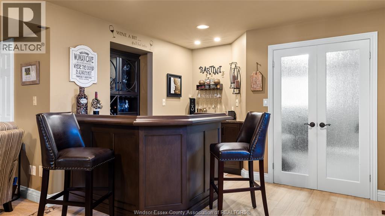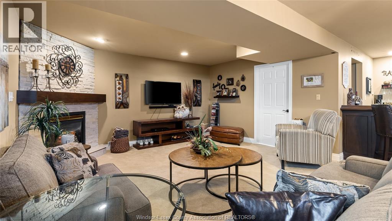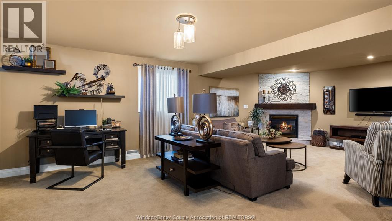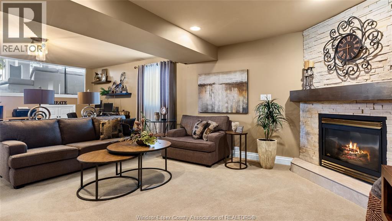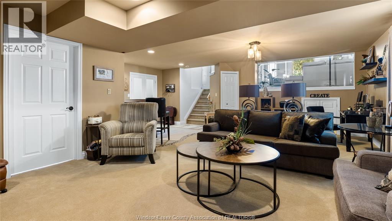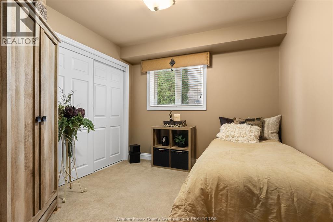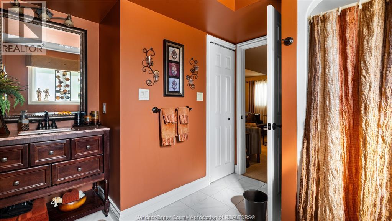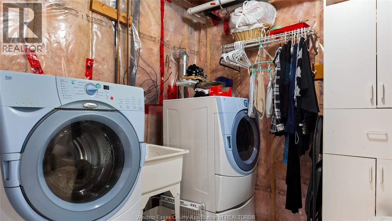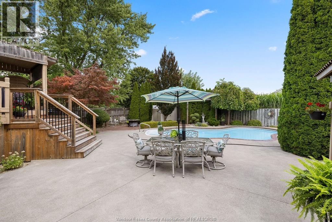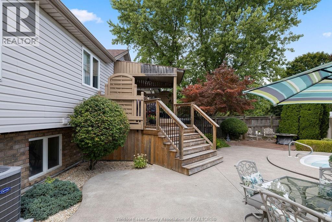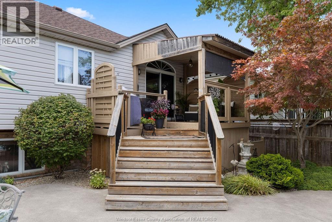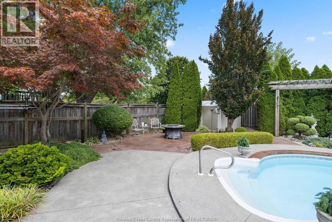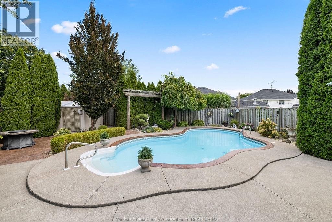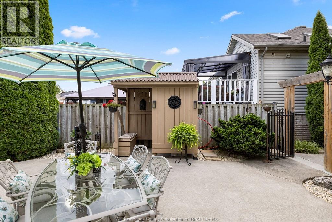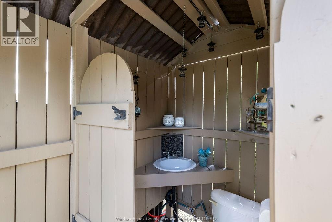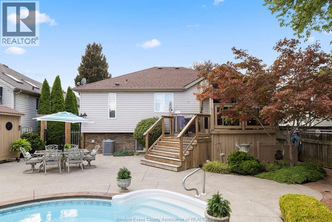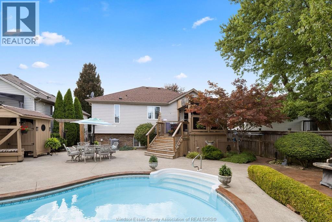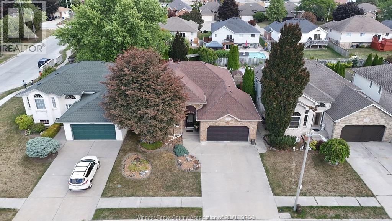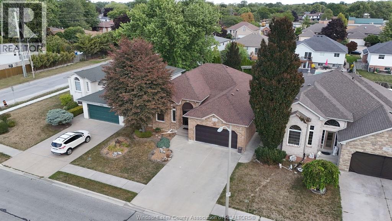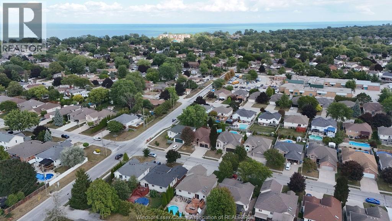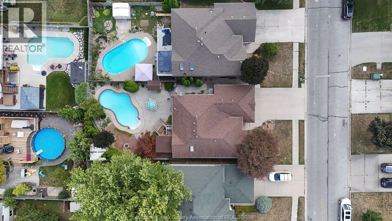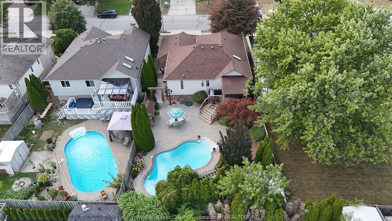710 Revland Drive Tecumseh, Ontario N8N 5B1
$749,900
You're going to love this California Style Home with a Fantastic Backyard! Plenty of natural light welcomes you with hardwood and ceramic through-out main floor, including living room, formal dining and updated kitchen with cathedral ceilings, primary bedroom features walk-in closet and cheater door to luxurious bath with jacuzzi tub, glass shower and custom vanity. Lower level has been wonderfully finished with custom bar, family room with gas fireplace, additional bedroom and full bath. Entertainers dream backyard with in-ground heated pool, private BBQ lounge area, gas firepit patio, even a outdoor bath/change room. Updates: Furnace & A/C'2024, Concrete Work'25, Furnace & A/C'2024, Roof' 16. Walk to 2 area schools, parks and shopping! (id:52143)
Property Details
| MLS® Number | 25025519 |
| Property Type | Single Family |
| Features | Double Width Or More Driveway, Finished Driveway |
| Pool Features | Pool Equipment |
| Pool Type | Inground Pool |
Building
| Bathroom Total | 3 |
| Bedrooms Above Ground | 2 |
| Bedrooms Below Ground | 1 |
| Bedrooms Total | 3 |
| Appliances | Dishwasher, Dryer, Refrigerator, Stove, Washer |
| Architectural Style | Raised Ranch |
| Construction Style Attachment | Detached |
| Cooling Type | Central Air Conditioning |
| Exterior Finish | Brick |
| Fireplace Fuel | Gas |
| Fireplace Present | Yes |
| Fireplace Type | Direct Vent |
| Flooring Type | Carpeted, Ceramic/porcelain, Hardwood |
| Foundation Type | Concrete |
| Half Bath Total | 1 |
| Heating Fuel | Natural Gas |
| Heating Type | Forced Air, Furnace |
| Type | House |
Parking
| Attached Garage | |
| Garage |
Land
| Acreage | No |
| Fence Type | Fence |
| Size Irregular | 50 X 129.56 |
| Size Total Text | 50 X 129.56 |
| Zoning Description | Res |
https://www.realtor.ca/real-estate/28960782/710-revland-drive-tecumseh
Interested?
Contact us for more information

