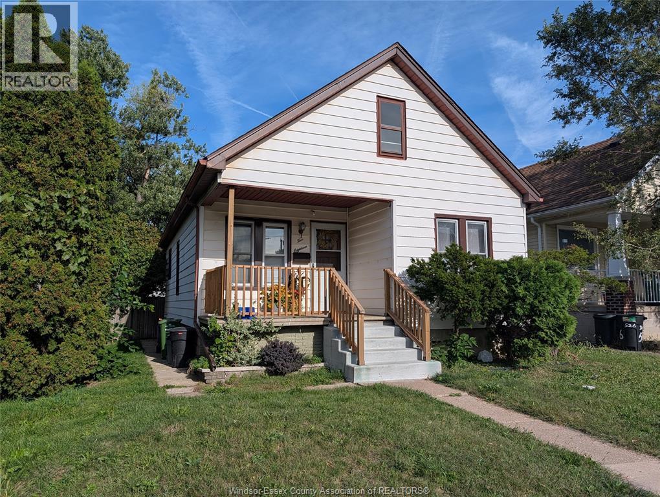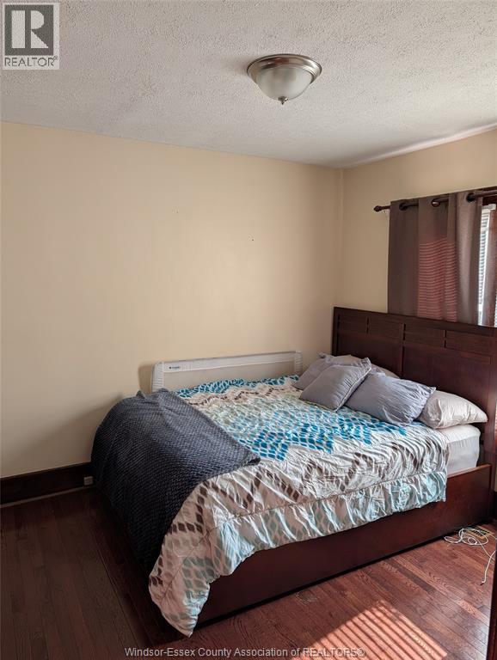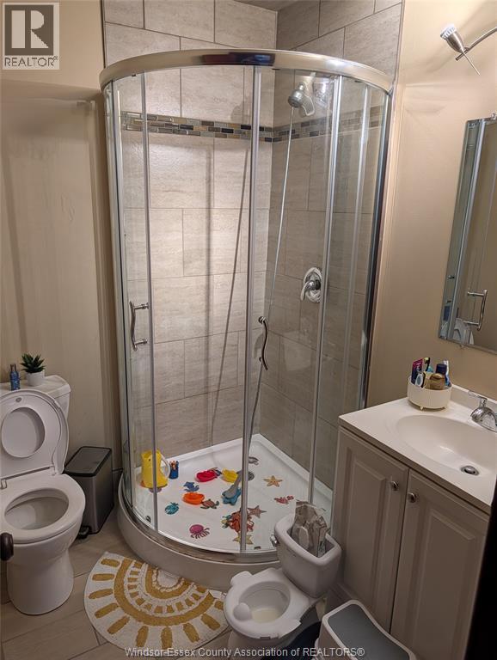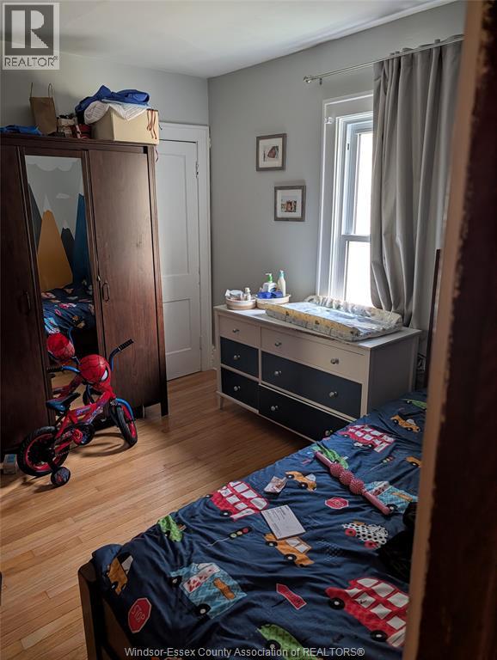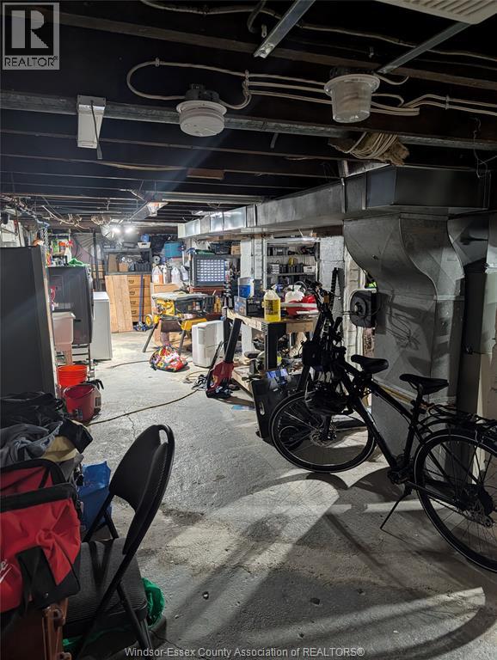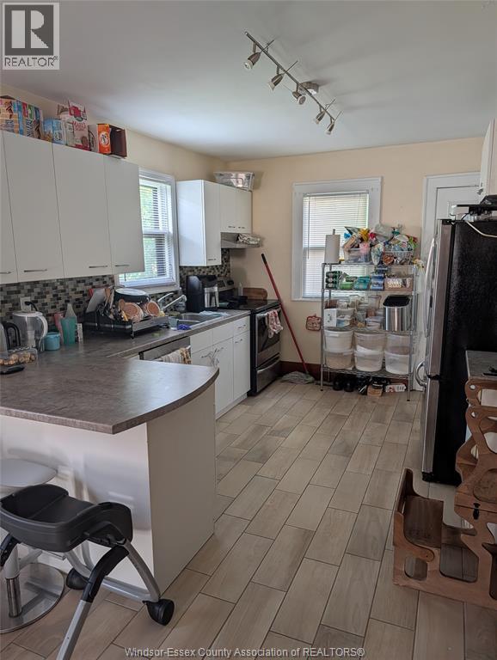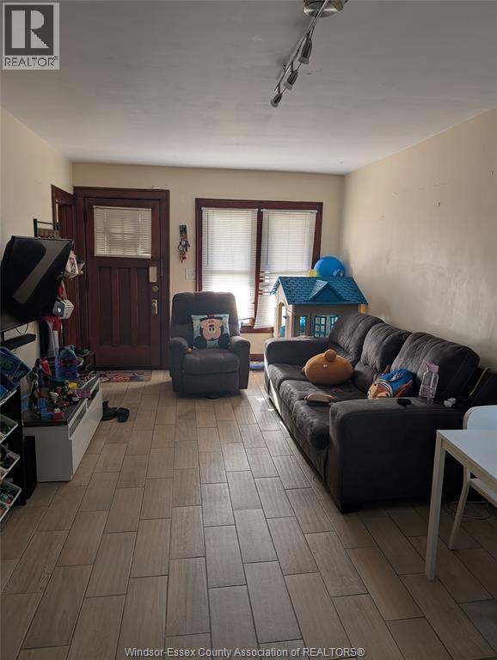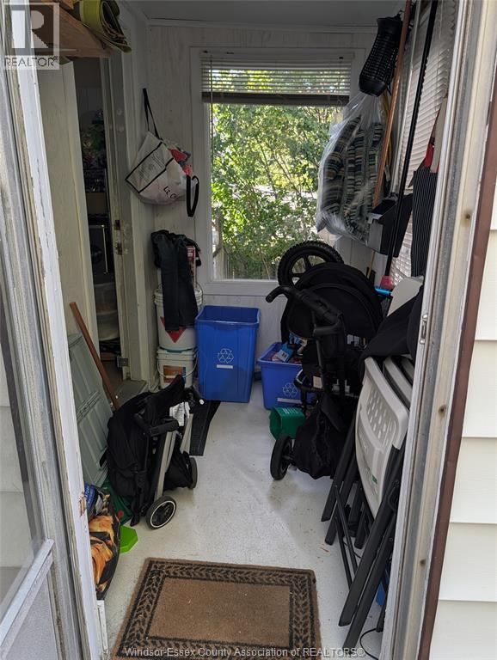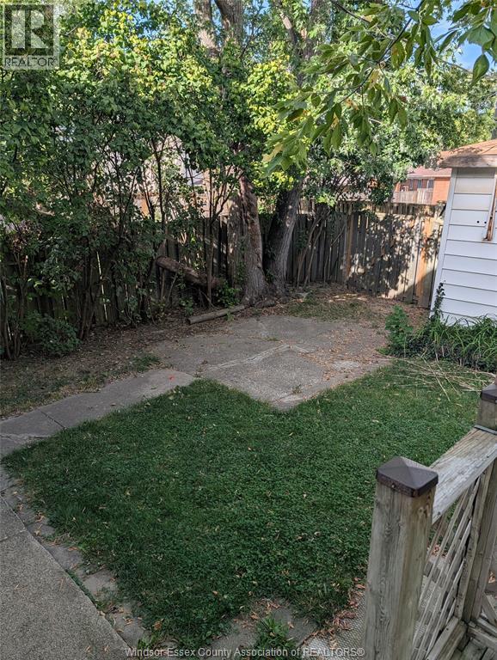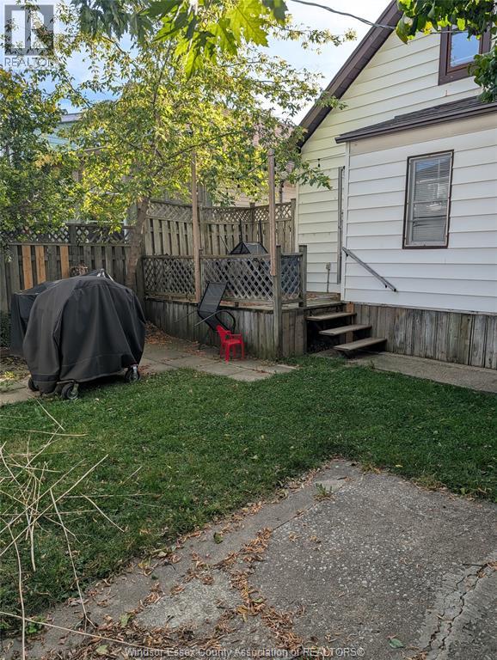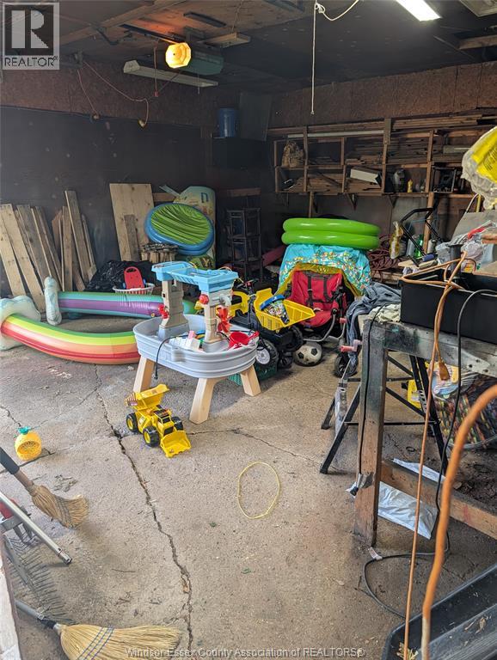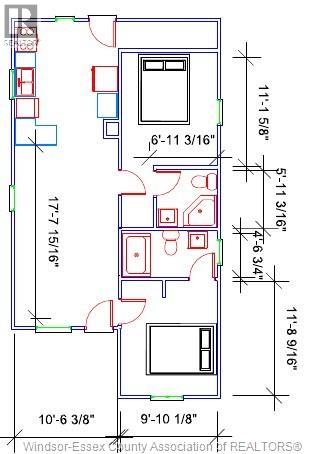518 Josephine Avenue Windsor, Ontario N9A 4Y3
2 Bedroom
2 Bathroom
Ranch
Forced Air, Furnace
$1,500 Monthly
Located in the university district, this rental property offers an open-concept living and dining area that flows into the kitchen. It features 2 bedrooms and 2 bathrooms, including an en suite in the primary bedroom. The full unfinished basement provides ample space for storage, a workspace, and laundry. Enjoy a private fenced backyard with a deck, plus a large garage with alley access. A loft space offers additional storage. (id:52143)
Property Details
| MLS® Number | 25025473 |
| Property Type | Single Family |
| Features | No Driveway |
Building
| Bathroom Total | 2 |
| Bedrooms Above Ground | 2 |
| Bedrooms Total | 2 |
| Appliances | Dishwasher, Dryer, Refrigerator, Stove, Washer |
| Architectural Style | Ranch |
| Construction Style Attachment | Detached |
| Exterior Finish | Aluminum/vinyl |
| Flooring Type | Cushion/lino/vinyl |
| Foundation Type | Block |
| Heating Fuel | Natural Gas |
| Heating Type | Forced Air, Furnace |
| Stories Total | 2 |
| Type | House |
Parking
| Detached Garage | |
| Garage |
Land
| Acreage | No |
| Size Irregular | 33.13 X 91.1 |
| Size Total Text | 33.13 X 91.1 |
| Zoning Description | Res |
Rooms
| Level | Type | Length | Width | Dimensions |
|---|---|---|---|---|
| Second Level | Storage | Measurements not available | ||
| Basement | Storage | Measurements not available | ||
| Main Level | 3pc Bathroom | Measurements not available | ||
| Main Level | 4pc Bathroom | Measurements not available | ||
| Main Level | Kitchen/dining Room | Measurements not available | ||
| Main Level | Living Room | Measurements not available | ||
| Main Level | Bedroom | Measurements not available | ||
| Main Level | Bedroom | Measurements not available |
https://www.realtor.ca/real-estate/28960060/518-josephine-avenue-windsor
Interested?
Contact us for more information

