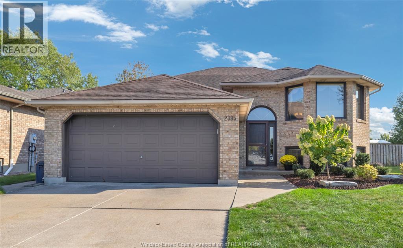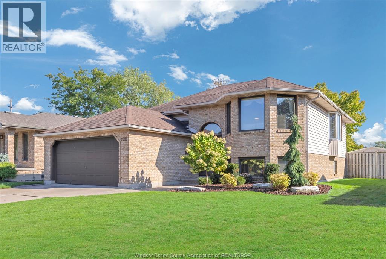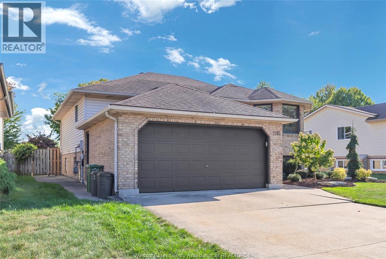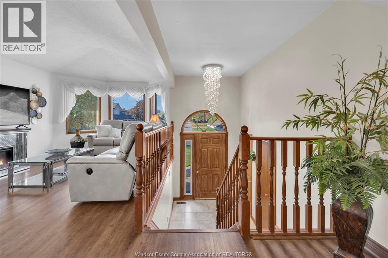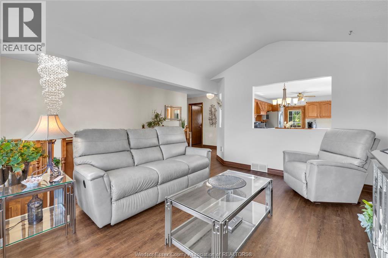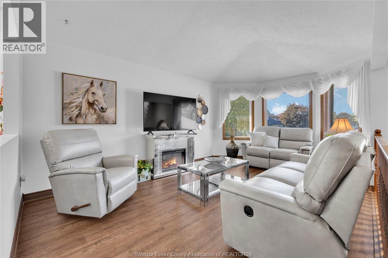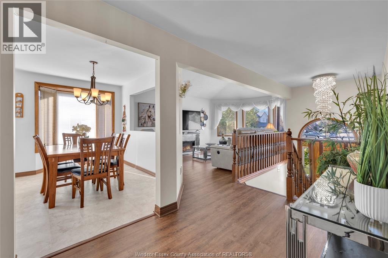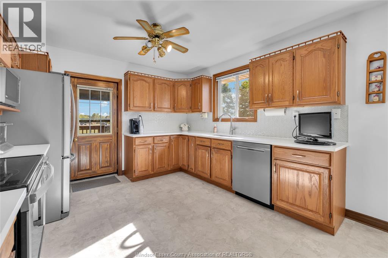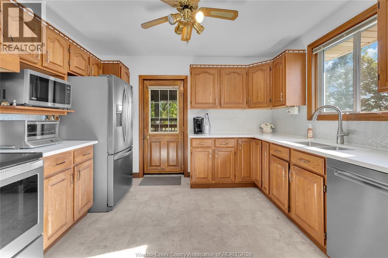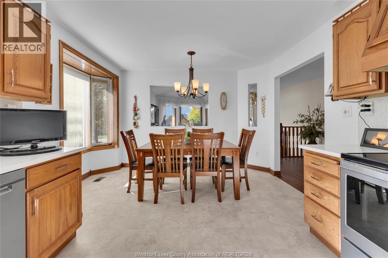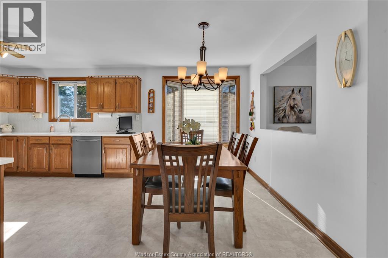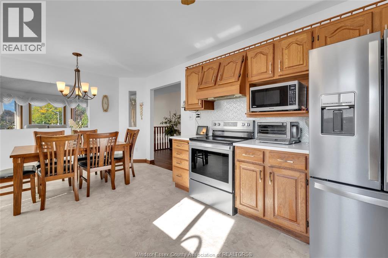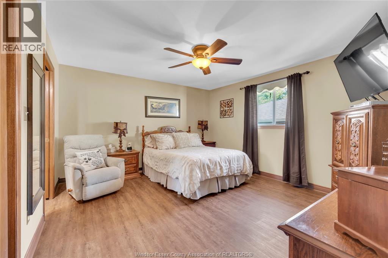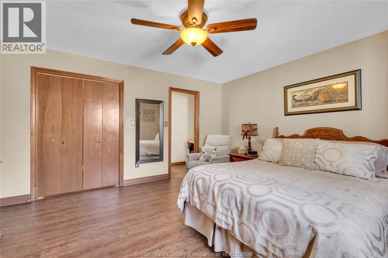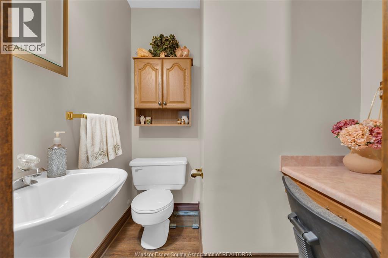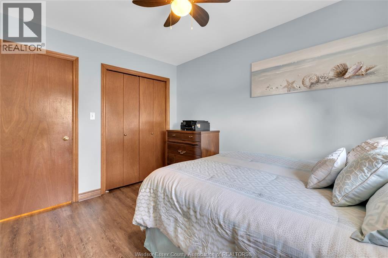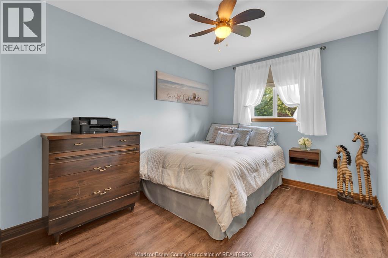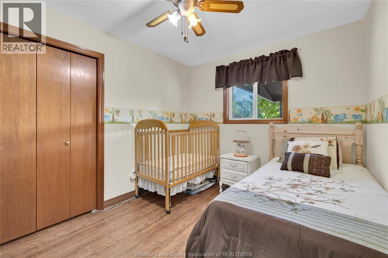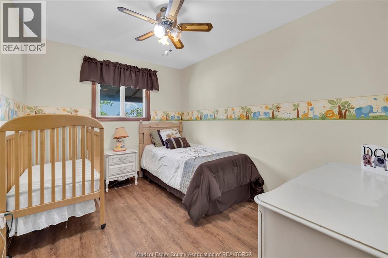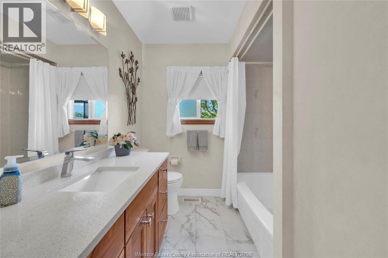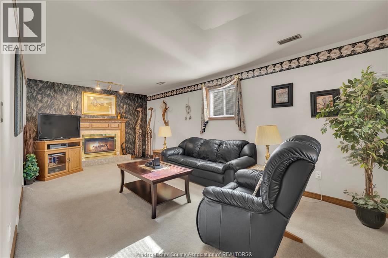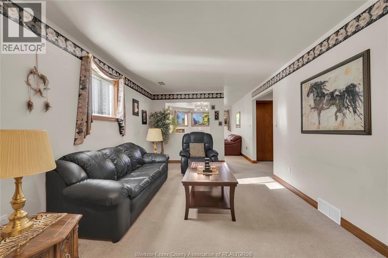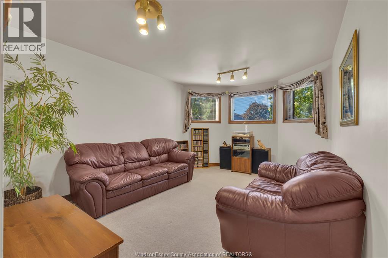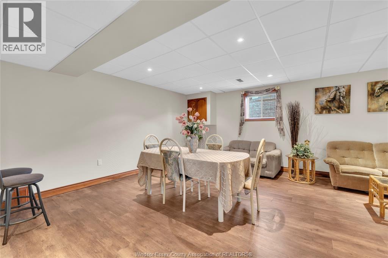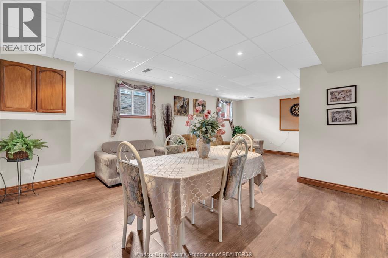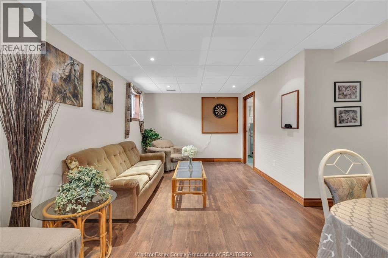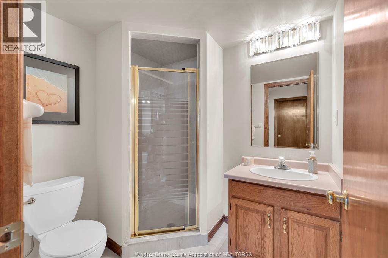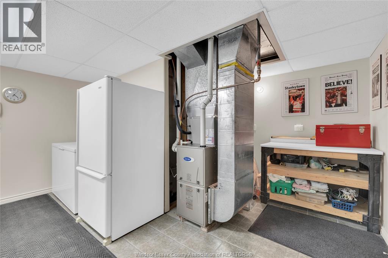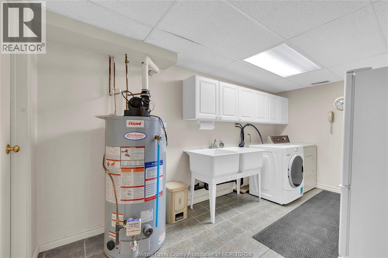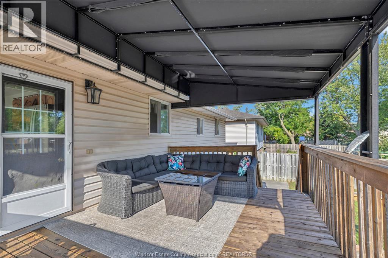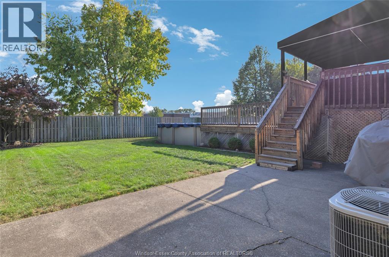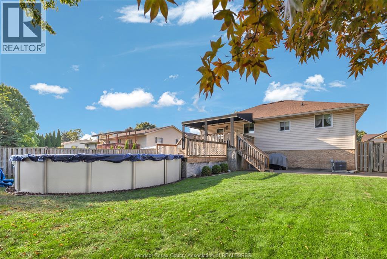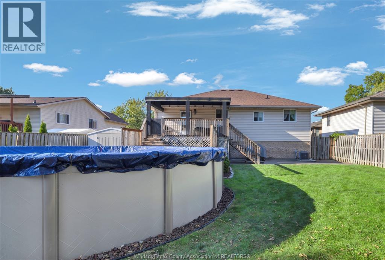2395 Youngstown Street Windsor, Ontario N9E 4L6
$649,900
Original owners say it's time to sell. So don't miss this fully finished raised ranch in the heart of South Windsor's Bellewood Estates boasting with pride of ownership. Main level offers spacious foyer, bright living room, large eat-in kitchen w/SS appliances, plenty of oak cupboards & lots of counter space. Primary bedroom w/walk-in closet & 2pc bath plus two more good size bedrooms. The fully finished lower level offers family room w/fireplace, 4th bedroom and a rec room! (large enough that you could add a 5th bedroom), 3 pc bath and a huge laundry room. Relax in the fully fenced backyard with beautiful deck overlooking above ground heated pool.(5 yrs). Furnace/AC - 2yrs. Close to all amenities. Bellewood School & Massey HS districts. Only minutes away from Hwy 401 and US border. This home is neat & clean and a pleasure to show. You will not be dissappointed. Call today for a personal viewing. (id:52143)
Property Details
| MLS® Number | 25025337 |
| Property Type | Single Family |
| Features | Double Width Or More Driveway, Paved Driveway, Front Driveway |
| Pool Features | Pool Equipment |
| Pool Type | Above Ground Pool |
Building
| Bathroom Total | 3 |
| Bedrooms Above Ground | 3 |
| Bedrooms Below Ground | 1 |
| Bedrooms Total | 4 |
| Appliances | Dishwasher, Dryer, Refrigerator, Stove, Washer |
| Architectural Style | Raised Ranch |
| Constructed Date | 1992 |
| Construction Style Attachment | Detached |
| Construction Style Split Level | Split Level |
| Cooling Type | Central Air Conditioning |
| Exterior Finish | Aluminum/vinyl, Brick |
| Fireplace Fuel | Gas |
| Fireplace Present | Yes |
| Fireplace Type | Insert |
| Flooring Type | Carpeted, Hardwood, Laminate |
| Foundation Type | Block |
| Half Bath Total | 1 |
| Heating Fuel | Natural Gas |
| Heating Type | Forced Air, Furnace |
| Type | House |
Parking
| Garage | |
| Inside Entry |
Land
| Acreage | No |
| Fence Type | Fence |
| Landscape Features | Landscaped |
| Size Irregular | 57.64 X 125.49 |
| Size Total Text | 57.64 X 125.49 |
| Zoning Description | R1.1 |
Rooms
| Level | Type | Length | Width | Dimensions |
|---|---|---|---|---|
| Lower Level | Bedroom | Measurements not available | ||
| Lower Level | 3pc Bathroom | Measurements not available | ||
| Lower Level | Storage | Measurements not available | ||
| Lower Level | Laundry Room | Measurements not available | ||
| Lower Level | Recreation Room | Measurements not available | ||
| Lower Level | Family Room/fireplace | Measurements not available | ||
| Main Level | 2pc Bathroom | Measurements not available | ||
| Main Level | 4pc Bathroom | Measurements not available | ||
| Main Level | Bedroom | Measurements not available | ||
| Main Level | Bedroom | Measurements not available | ||
| Main Level | Primary Bedroom | Measurements not available | ||
| Main Level | Kitchen | Measurements not available | ||
| Main Level | Living Room | Measurements not available | ||
| Main Level | Foyer | Measurements not available |
https://www.realtor.ca/real-estate/28954822/2395-youngstown-street-windsor
Interested?
Contact us for more information

