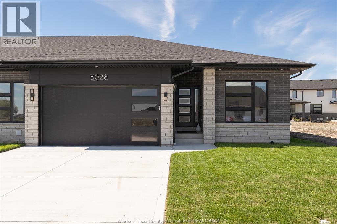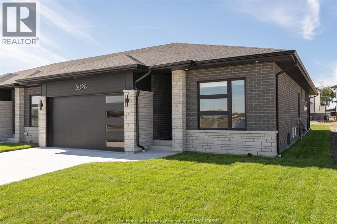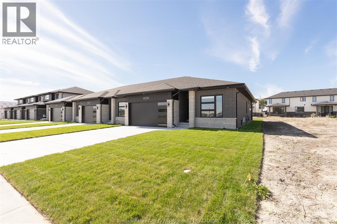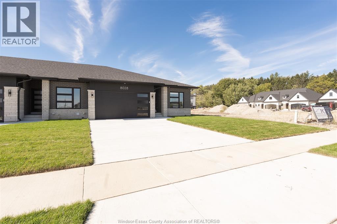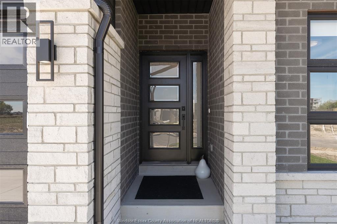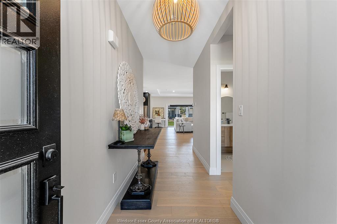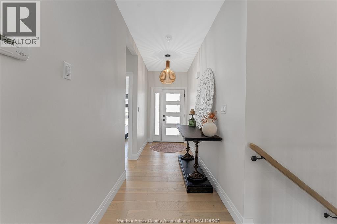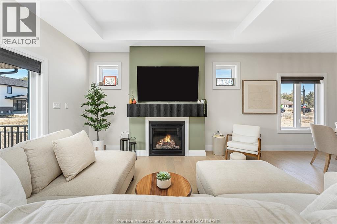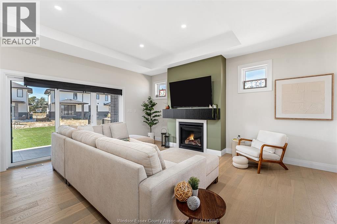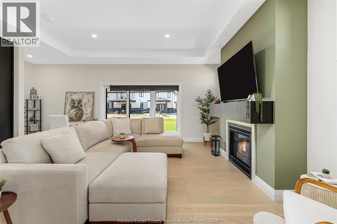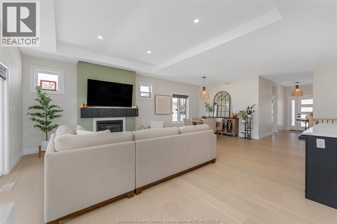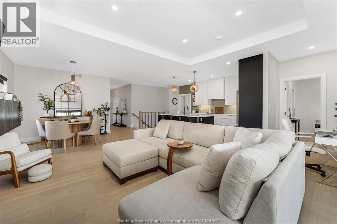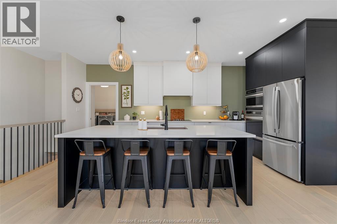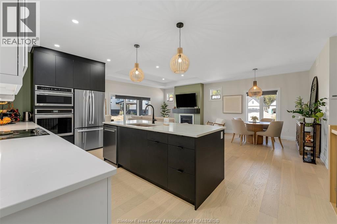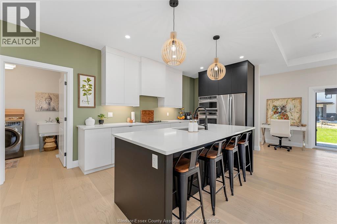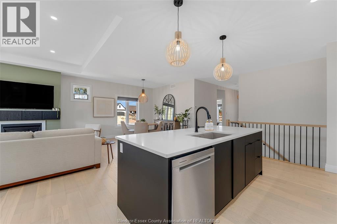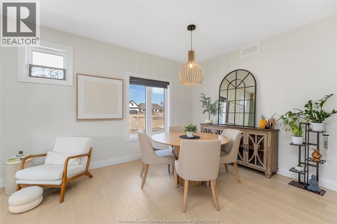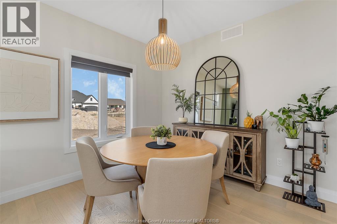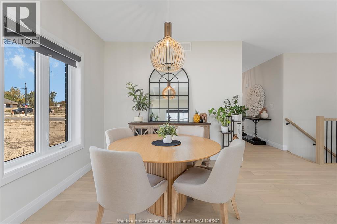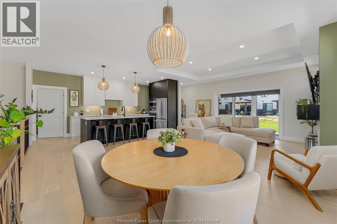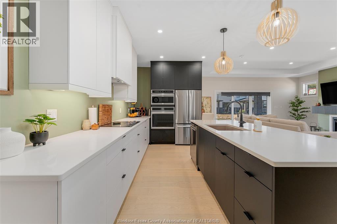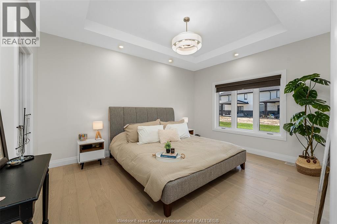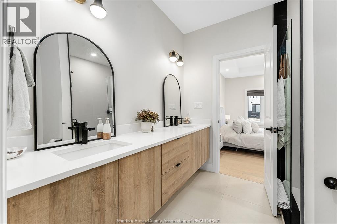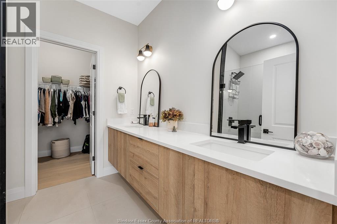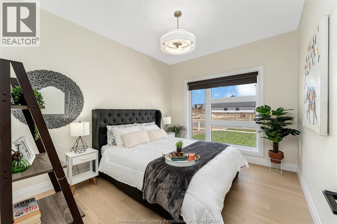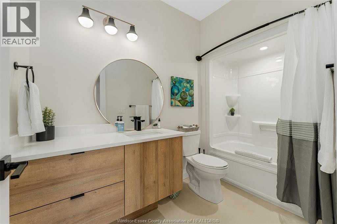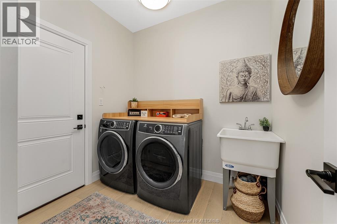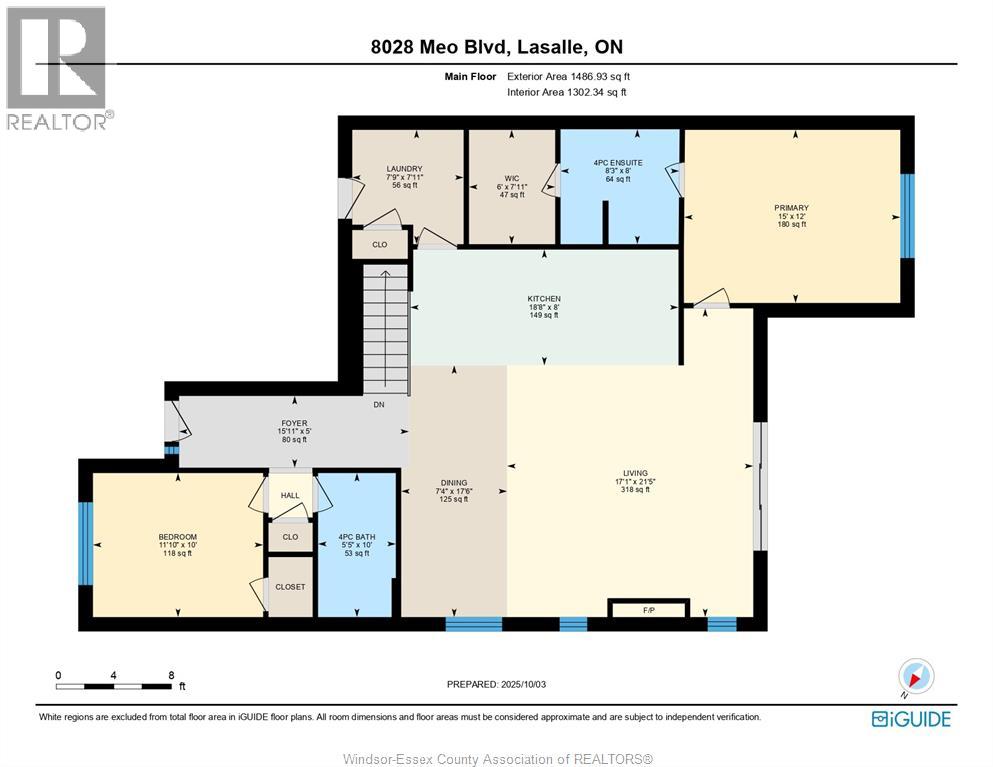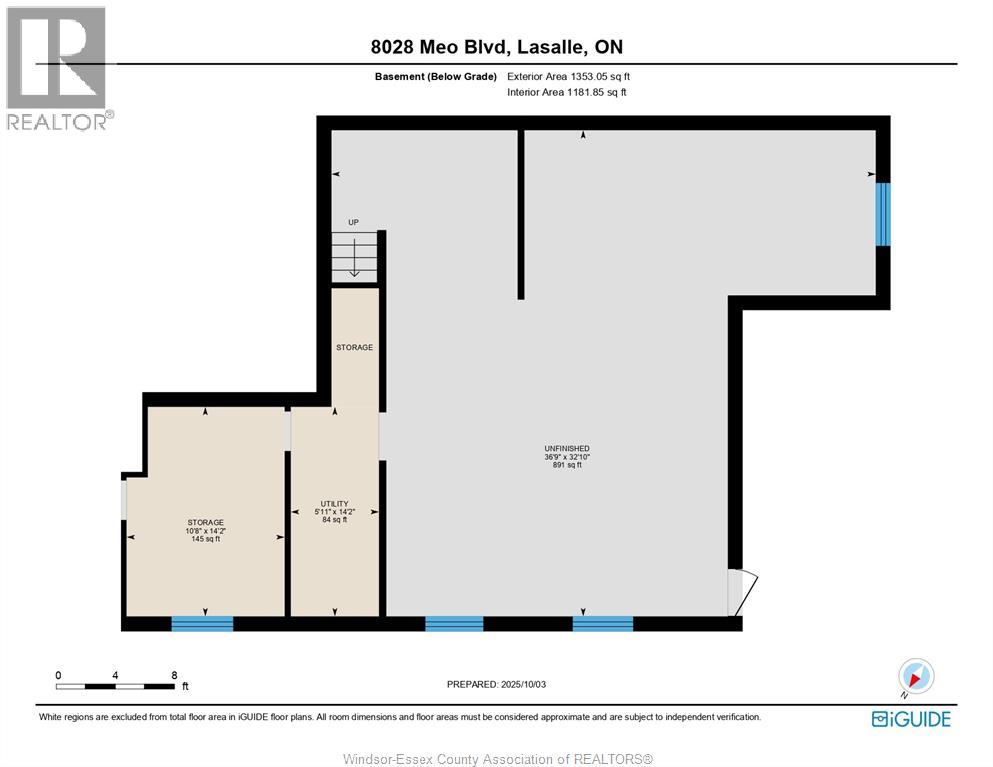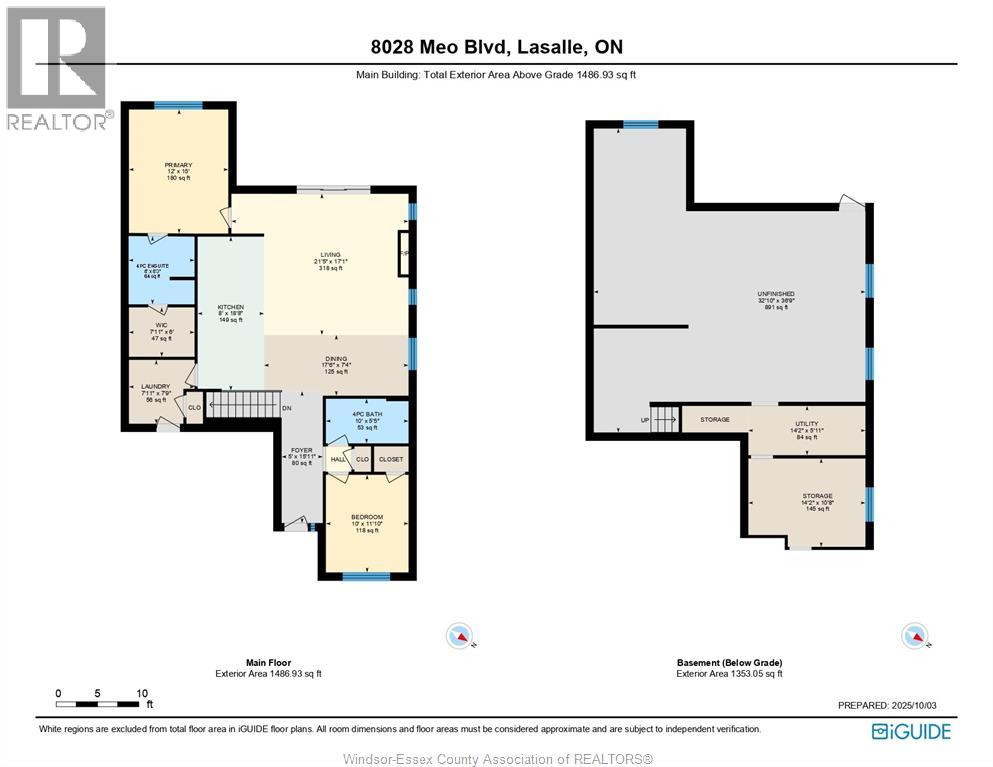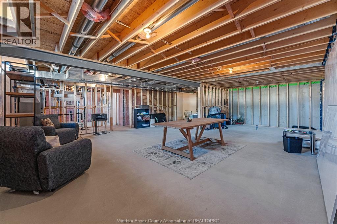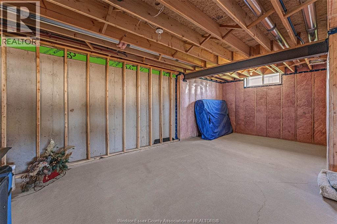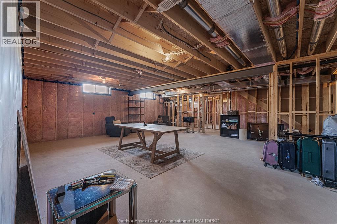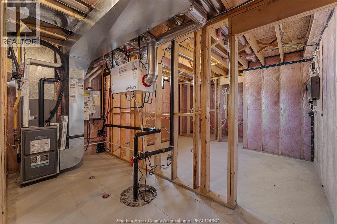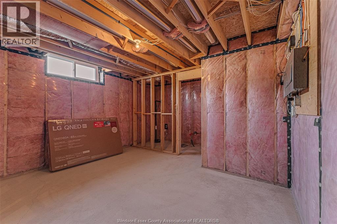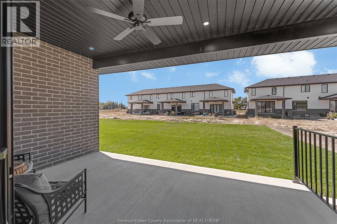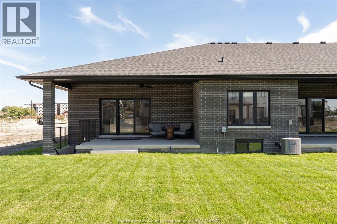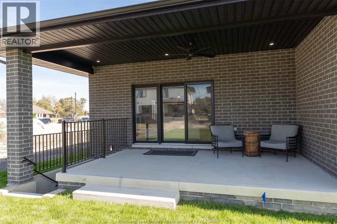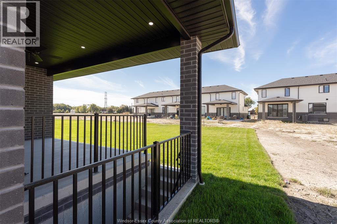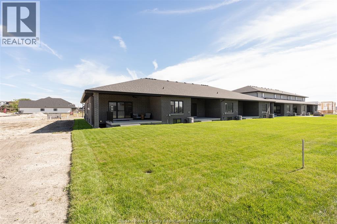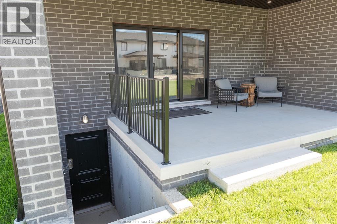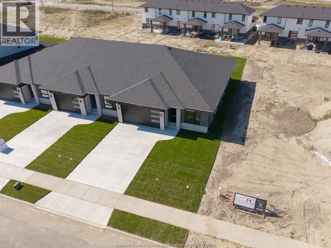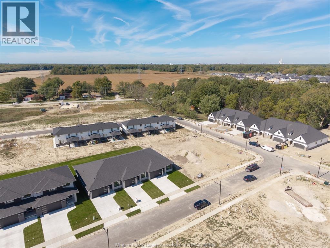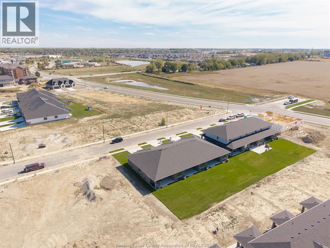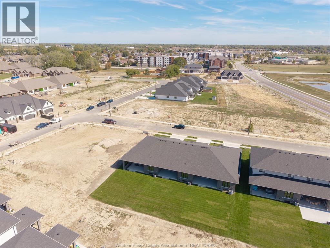8028 Meo Blvd. Lasalle, Ontario N9H 0P3
$849,900
Welcome to 8028 Meo Blvd, where elegance meets comfort in Silver Leaf, LaSalle's premier development minutes from the US border and Highway 401. This stunning new end-unit ranch-style townhome offers extra windows for natural light and a thoughtfully designed layout that blends sophistication with convenience. Open concept main floor features 2 spacious bedrooms, 2 full bathrooms, and a welcoming living room highlighted by a beautiful gas fireplace. The upgraded gourmet kitchen boasts sleek quartz countertops and seamlessly flows into the dining area where oversized patio doors lead to a covered outdoor retreat. Main floor laundry adds ease and functionality to everyday living. The grade entrance offers future potential for a mortgage helper with an ADU/mother-in-law suite. Upgrades during construction include high-end hardwood, tile, kitchen cabinets & oversized island. Brand new appliances included. Walking distance to trails, schools and new commercial development with Tim Hortons, Shopper's Drug Mart, Food Basics & McDonald's, etc. Offers flexible possession! (id:52143)
Property Details
| MLS® Number | 25025321 |
| Property Type | Single Family |
| Features | Double Width Or More Driveway, Concrete Driveway, Finished Driveway |
Building
| Bathroom Total | 2 |
| Bedrooms Above Ground | 2 |
| Bedrooms Total | 2 |
| Appliances | Cooktop, Dishwasher, Dryer, Microwave, Refrigerator, Washer, Oven |
| Architectural Style | Ranch |
| Constructed Date | 2024 |
| Construction Style Attachment | Attached |
| Cooling Type | Fully Air Conditioned |
| Exterior Finish | Brick, Stone |
| Fireplace Fuel | Gas |
| Fireplace Present | Yes |
| Fireplace Type | Insert |
| Flooring Type | Ceramic/porcelain, Hardwood |
| Foundation Type | Concrete |
| Heating Fuel | Natural Gas |
| Heating Type | Forced Air, Furnace, Heat Recovery Ventilation (hrv) |
| Stories Total | 1 |
| Size Interior | 1486 Sqft |
| Total Finished Area | 1486 Sqft |
| Type | Row / Townhouse |
Parking
| Attached Garage | |
| Garage | |
| Inside Entry |
Land
| Acreage | No |
| Size Irregular | 40.6 X 128 |
| Size Total Text | 40.6 X 128 |
| Zoning Description | Res |
Rooms
| Level | Type | Length | Width | Dimensions |
|---|---|---|---|---|
| Lower Level | Storage | Measurements not available | ||
| Lower Level | Recreation Room | Measurements not available | ||
| Main Level | Utility Room | Measurements not available | ||
| Main Level | Laundry Room | Measurements not available | ||
| Main Level | 4pc Bathroom | Measurements not available | ||
| Main Level | Bedroom | Measurements not available | ||
| Main Level | 4pc Ensuite Bath | Measurements not available | ||
| Main Level | Primary Bedroom | Measurements not available | ||
| Main Level | Eating Area | Measurements not available | ||
| Main Level | Kitchen | Measurements not available | ||
| Main Level | Dining Room | Measurements not available | ||
| Main Level | Living Room/fireplace | Measurements not available | ||
| Main Level | Foyer | Measurements not available |
https://www.realtor.ca/real-estate/28954824/8028-meo-blvd-lasalle
Interested?
Contact us for more information

