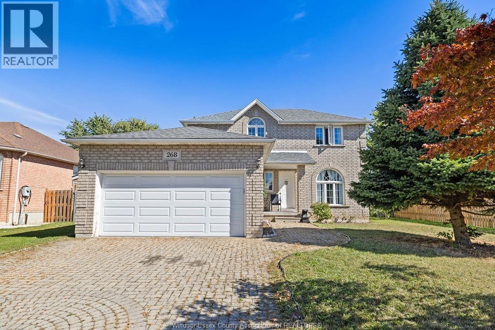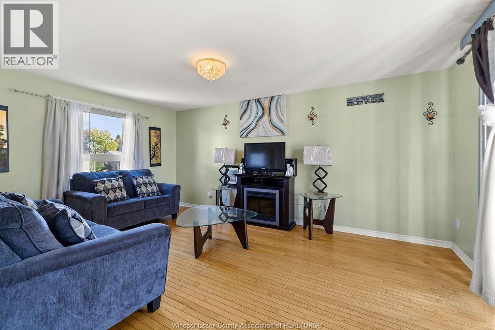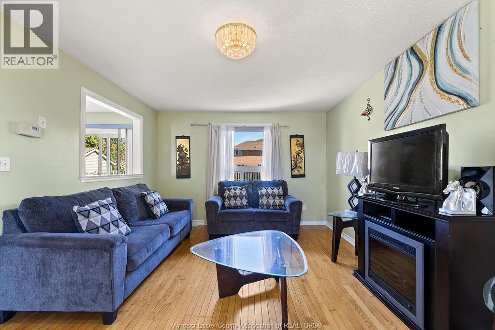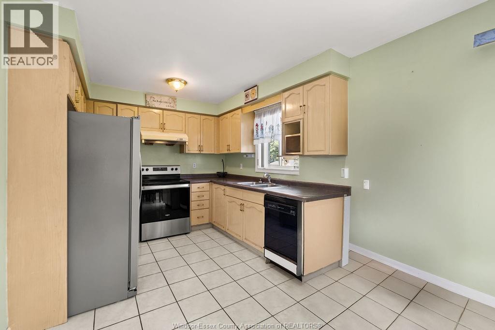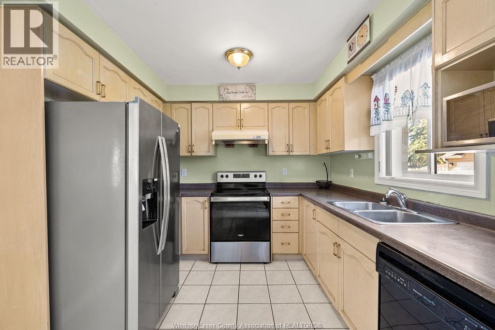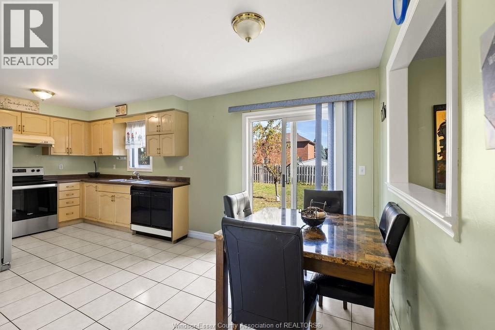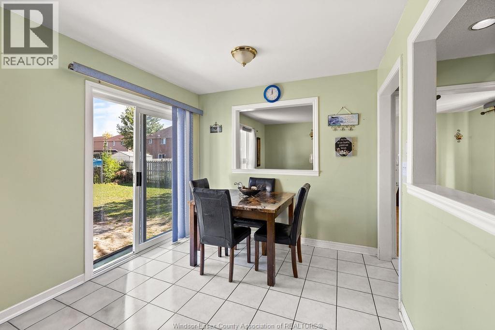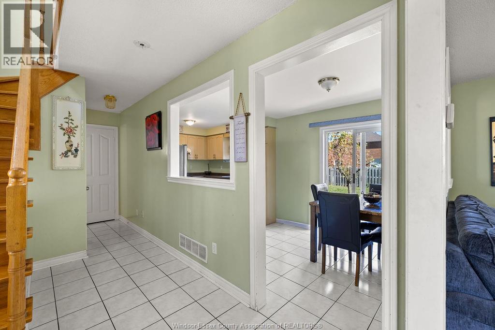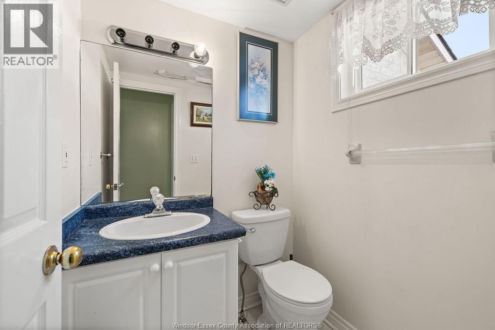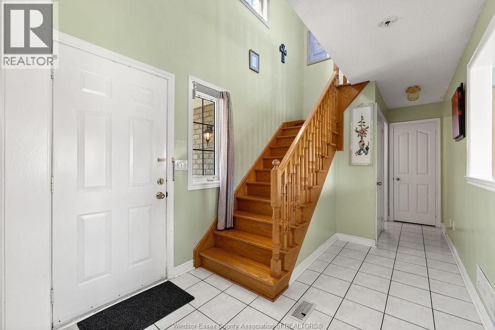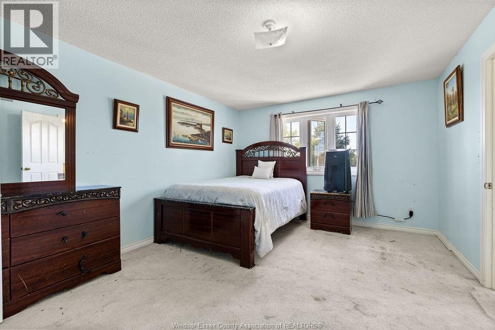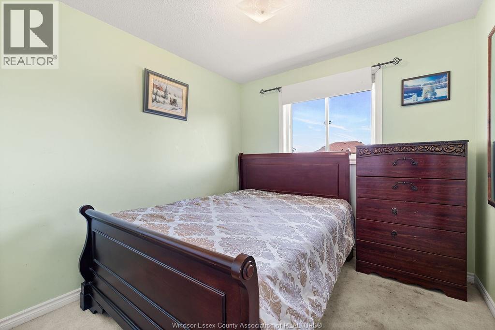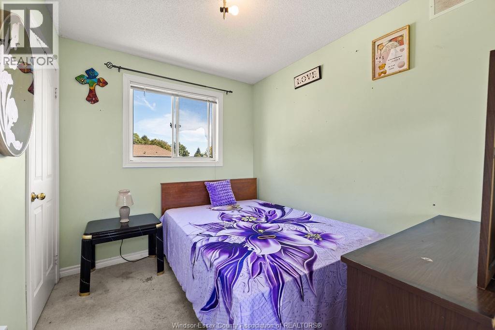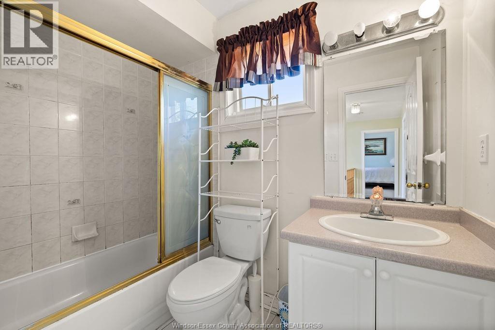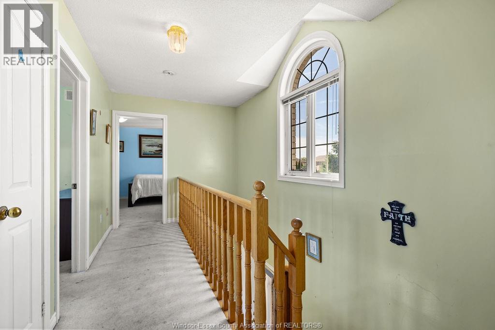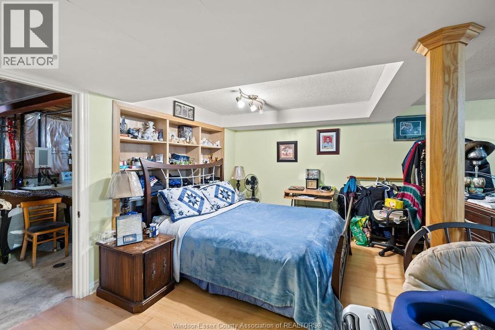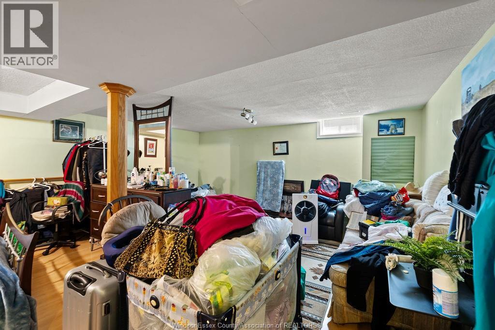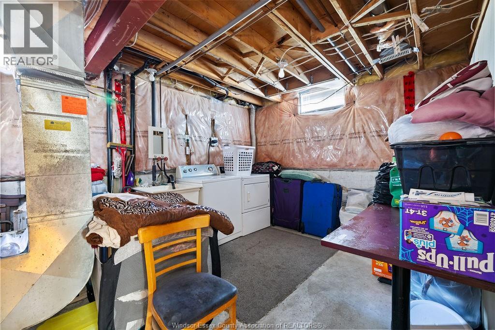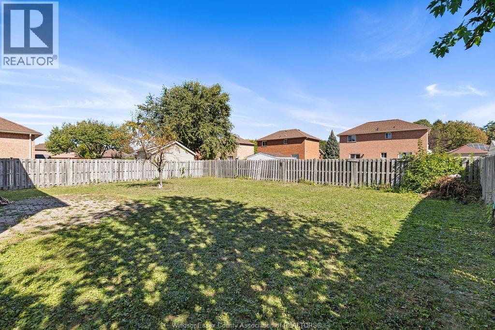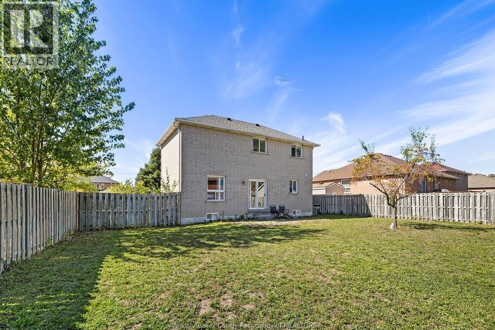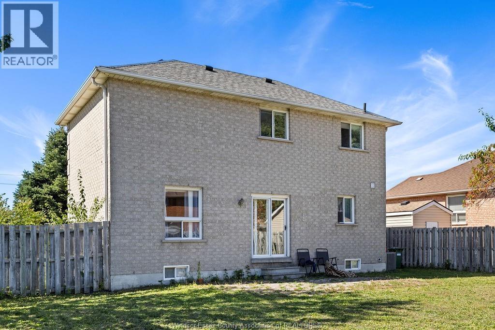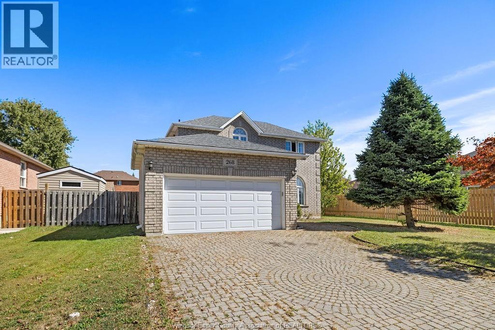268 Geraldine Windsor, Ontario N9E 4M8
$549,900
Great price for this newer Solid Full Brick 2 storey with 2 car garage in a premium South Windsor area, in the Massey High School district!!! Nice kitchen with newer Stainless Steel Appliances, 3 bedroom with 1.5 baths. High & dry partly finished basement with a comfort-warm sub-floor for additional living space, utility storage and laundry (includes washer and dryer). Upper has 3 bedrms and full bath, Oversized Master bedrm with his & her's closets. Patio door to large fenced rear yard. Needs some tlc, but an Excellent Value!!! Short Walk to Devonshire mall, Walmart, other shops/amenities, and bus routes. (id:52143)
Property Details
| MLS® Number | 25025266 |
| Property Type | Single Family |
| Features | Finished Driveway, Front Driveway, Interlocking Driveway |
Building
| Bathroom Total | 2 |
| Bedrooms Above Ground | 3 |
| Bedrooms Total | 3 |
| Appliances | Dishwasher, Dryer, Refrigerator, Stove, Washer |
| Construction Style Attachment | Detached |
| Cooling Type | Central Air Conditioning |
| Exterior Finish | Brick |
| Flooring Type | Ceramic/porcelain, Hardwood |
| Foundation Type | Block |
| Half Bath Total | 1 |
| Heating Fuel | Natural Gas |
| Heating Type | Forced Air, Furnace |
| Stories Total | 2 |
| Type | House |
Parking
| Garage |
Land
| Acreage | No |
| Fence Type | Fence |
| Size Irregular | 56.84 X Irreg |
| Size Total Text | 56.84 X Irreg |
| Zoning Description | Res |
Rooms
| Level | Type | Length | Width | Dimensions |
|---|---|---|---|---|
| Second Level | 4pc Bathroom | Measurements not available | ||
| Second Level | Storage | Measurements not available | ||
| Second Level | Laundry Room | Measurements not available | ||
| Second Level | Family Room | Measurements not available | ||
| Second Level | Primary Bedroom | Measurements not available | ||
| Second Level | Bedroom | Measurements not available | ||
| Second Level | Bedroom | Measurements not available | ||
| Main Level | 2pc Bathroom | Measurements not available | ||
| Main Level | Living Room | Measurements not available | ||
| Main Level | Kitchen | Measurements not available | ||
| Main Level | Eating Area | Measurements not available | ||
| Main Level | Foyer | Measurements not available |
https://www.realtor.ca/real-estate/28949470/268-geraldine-windsor
Interested?
Contact us for more information

