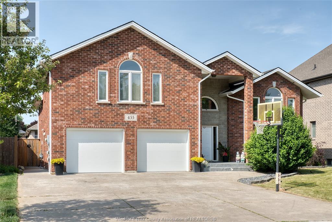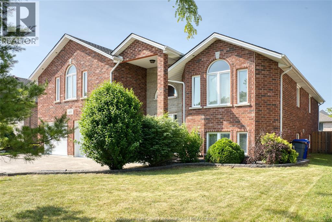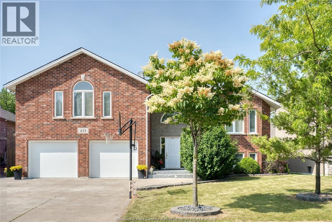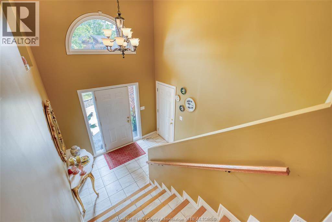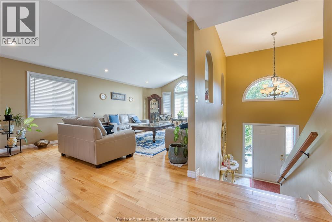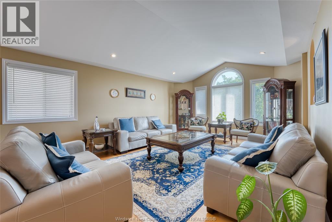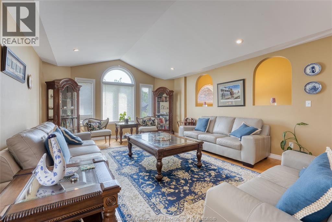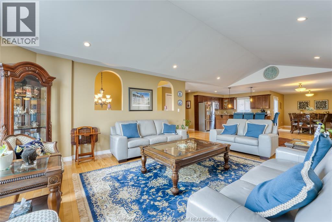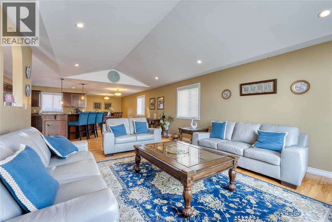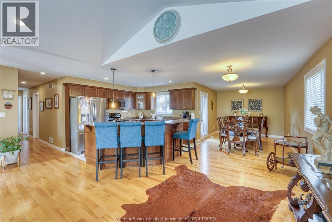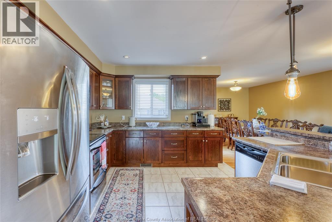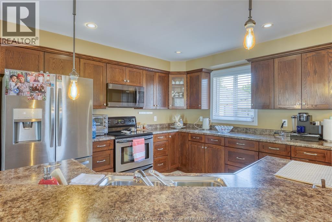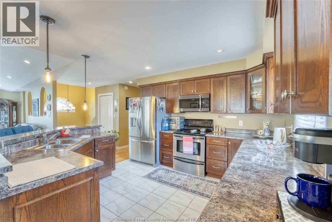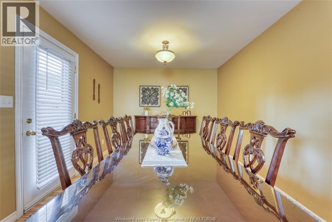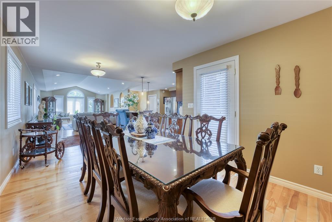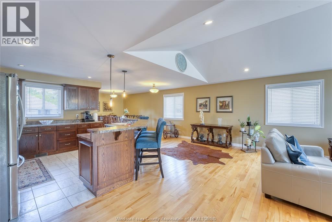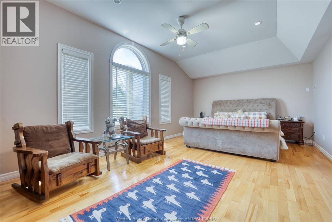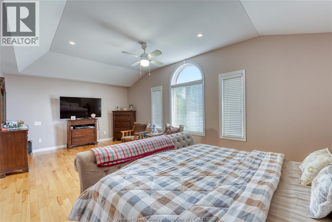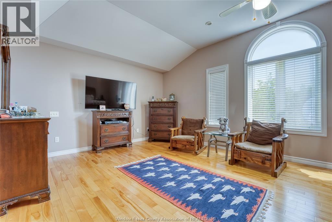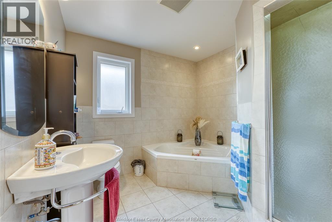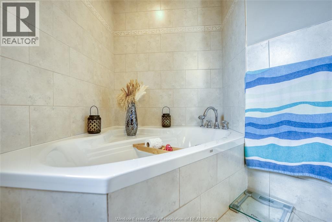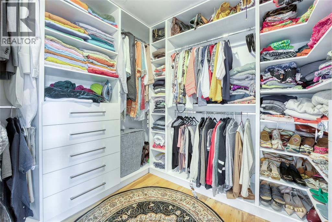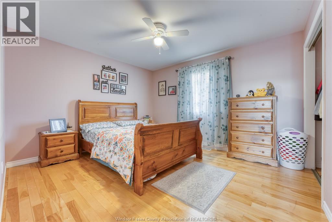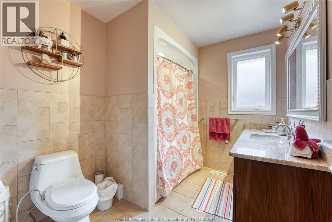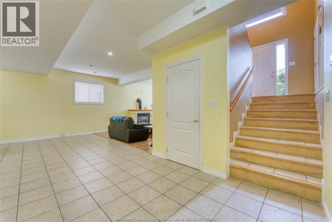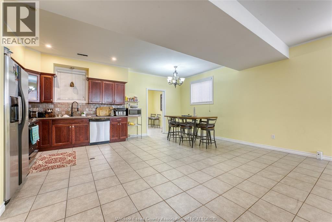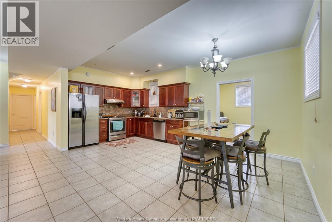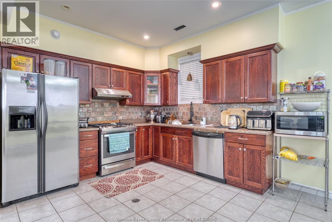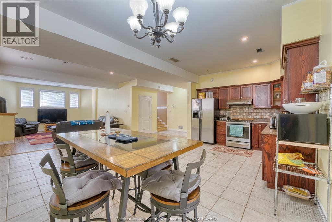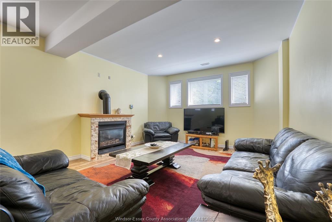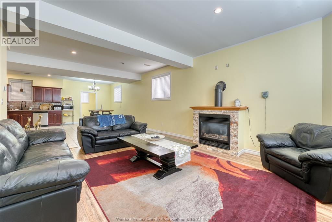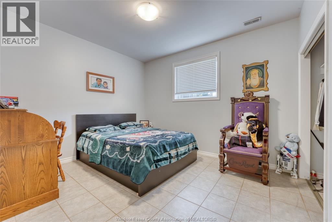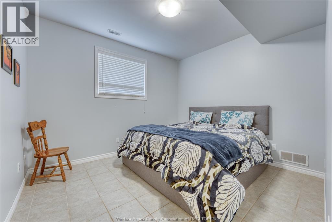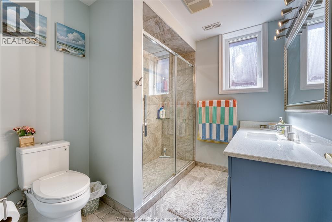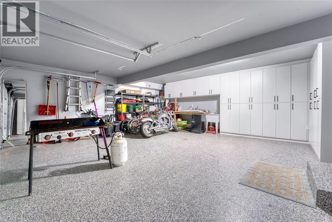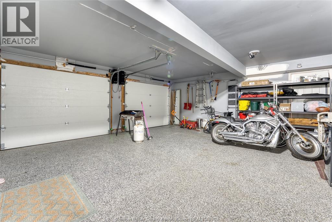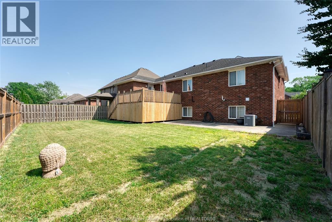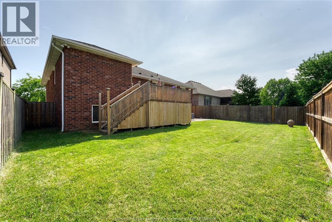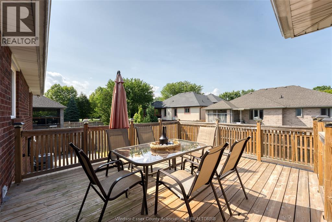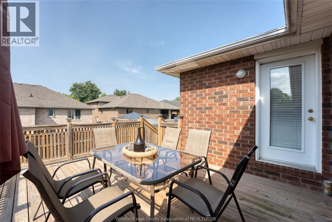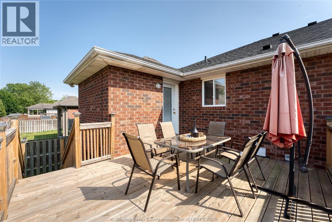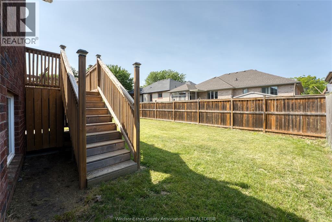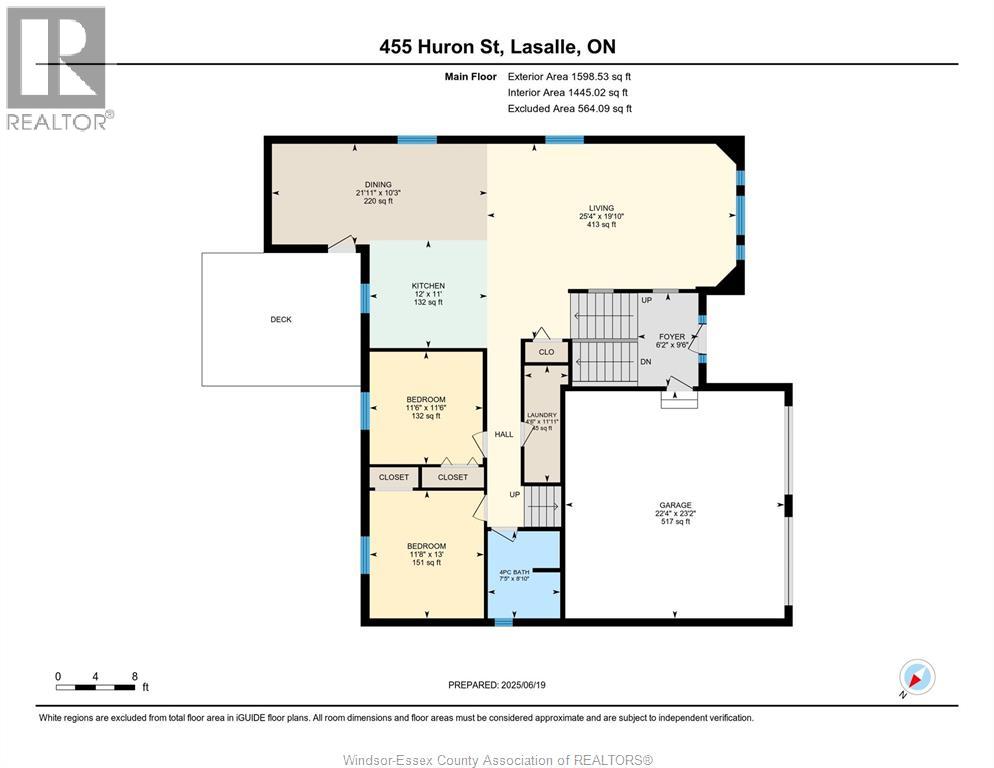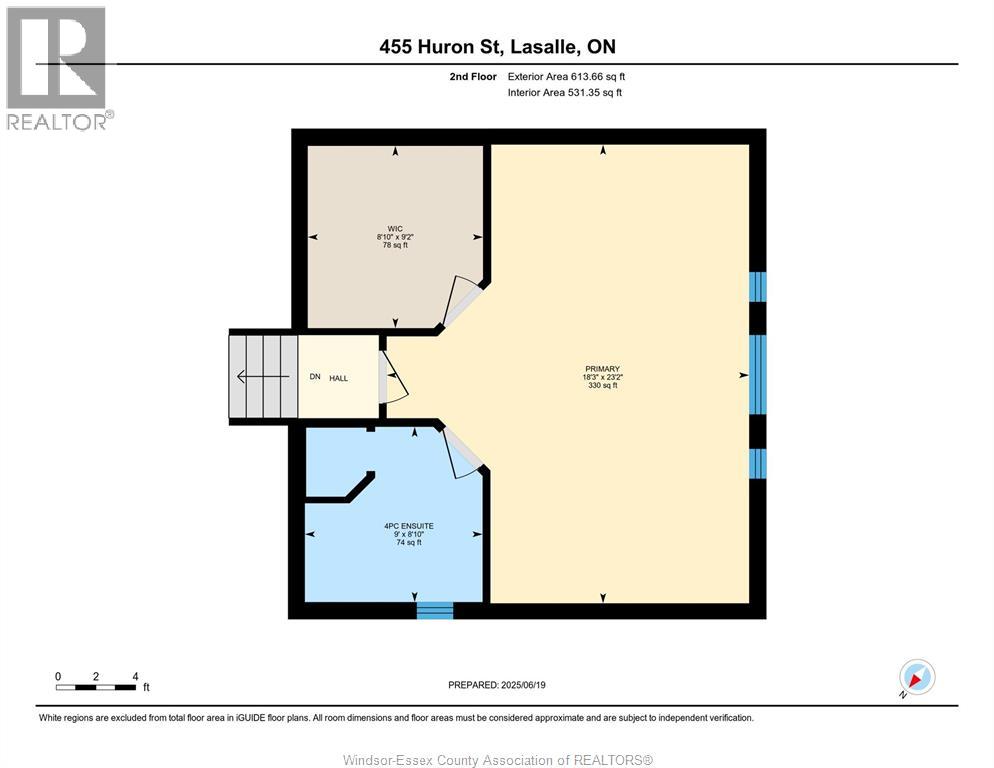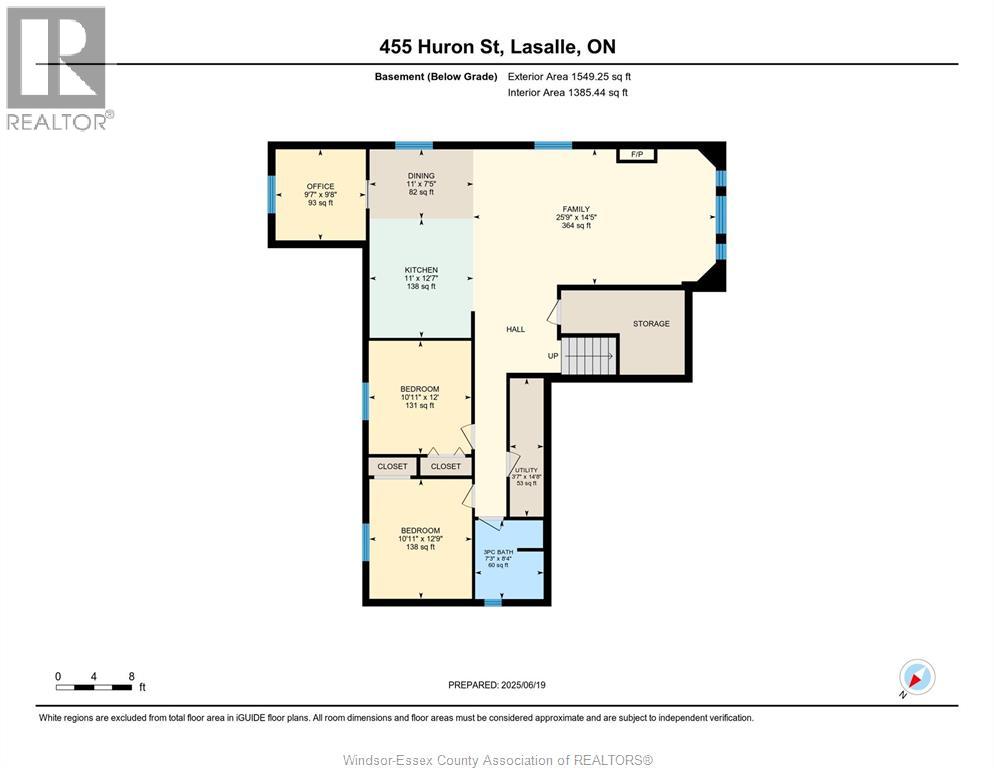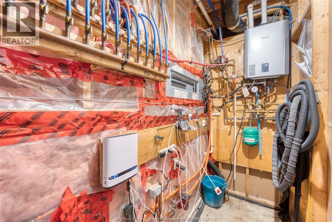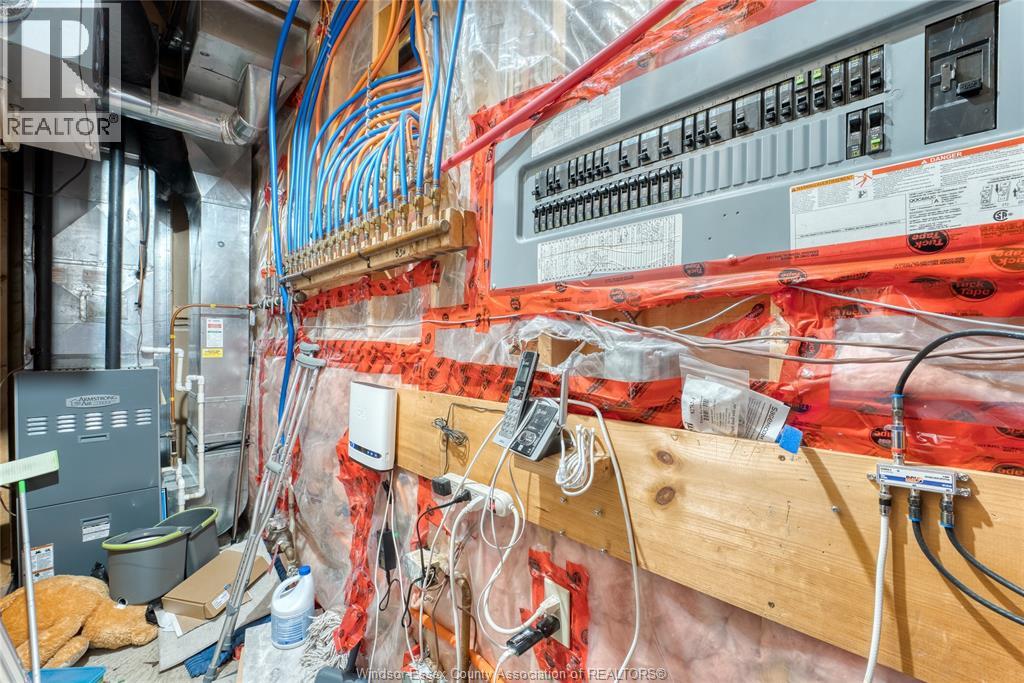455 Huron Lasalle, Ontario N9J 1J7
$699,900
This brick to roof 3+2 berm 3 bath Raised Ranch in the Heart of Lasallle was Custom Built to handle the life of a growing family just like yours. Open concept on both levels, hardwoods throughout the main floor, versatile kitchen complete w centre island w/breakfast bar, spacious dining area w/access to deck and you’ll love the huge private bonus/primary bedroom with plenty of natural light, walk-in closet and 4 pc bath w/Jacuzzi Tub. After you wrap up your hobby project in the heated/insulated oversized garage, you can relax in the finished lower level that features 9 foot ceilings, heated floors, summer kitchen with full appliances, dining area, family room w cozy fireplace, office, two bedrooms and a 4 pc bath. Fenced in yard with deck and cement patio. (id:52143)
Property Details
| MLS® Number | 25024960 |
| Property Type | Single Family |
| Features | Double Width Or More Driveway, Concrete Driveway, Finished Driveway |
Building
| Bathroom Total | 3 |
| Bedrooms Above Ground | 3 |
| Bedrooms Below Ground | 2 |
| Bedrooms Total | 5 |
| Appliances | Dishwasher, Dryer, Microwave, Microwave Range Hood Combo, Washer, Two Stoves, Two Refrigerators |
| Architectural Style | Raised Ranch, Raised Ranch W/ Bonus Room |
| Constructed Date | 2007 |
| Construction Style Attachment | Detached |
| Cooling Type | Central Air Conditioning |
| Exterior Finish | Brick |
| Fireplace Fuel | Gas |
| Fireplace Present | Yes |
| Fireplace Type | Direct Vent |
| Flooring Type | Ceramic/porcelain, Hardwood |
| Heating Fuel | Natural Gas |
| Heating Type | Floor Heat, Forced Air, Heat Recovery Ventilation (hrv) |
| Type | House |
Parking
| Garage | |
| Heated Garage | |
| Inside Entry |
Land
| Acreage | No |
| Fence Type | Fence |
| Size Irregular | 60 X 107.54 Ft / 0.15 Ac |
| Size Total Text | 60 X 107.54 Ft / 0.15 Ac |
| Zoning Description | Res |
Rooms
| Level | Type | Length | Width | Dimensions |
|---|---|---|---|---|
| Lower Level | 4pc Bathroom | Measurements not available | ||
| Lower Level | Eating Area | Measurements not available | ||
| Lower Level | Storage | Measurements not available | ||
| Lower Level | Utility Room | Measurements not available | ||
| Lower Level | Bedroom | Measurements not available | ||
| Lower Level | Bedroom | Measurements not available | ||
| Lower Level | Office | Measurements not available | ||
| Lower Level | Kitchen | Measurements not available | ||
| Lower Level | Family Room | Measurements not available | ||
| Main Level | 4pc Ensuite Bath | Measurements not available | ||
| Main Level | 4pc Bathroom | Measurements not available | ||
| Main Level | Foyer | Measurements not available | ||
| Main Level | Bedroom | Measurements not available | ||
| Main Level | Bedroom | Measurements not available | ||
| Main Level | Primary Bedroom | Measurements not available | ||
| Main Level | Kitchen/dining Room | Measurements not available | ||
| Main Level | Living Room | Measurements not available |
https://www.realtor.ca/real-estate/28941912/455-huron-lasalle
Interested?
Contact us for more information

