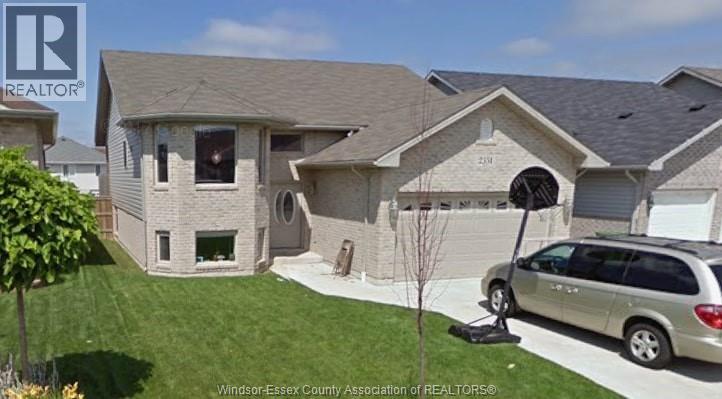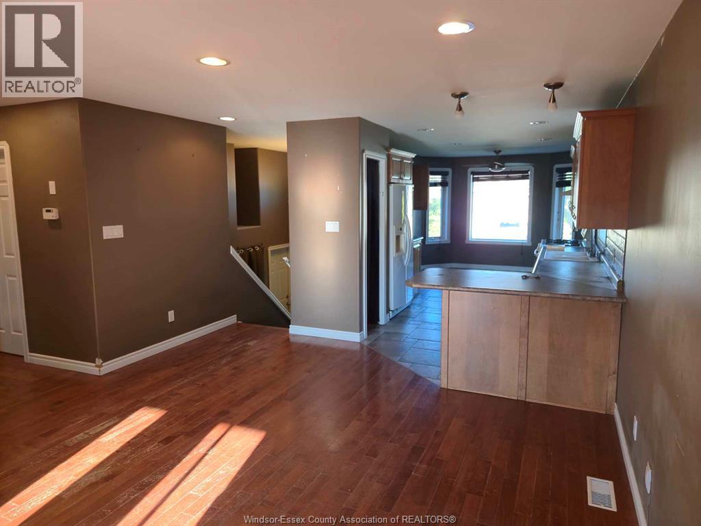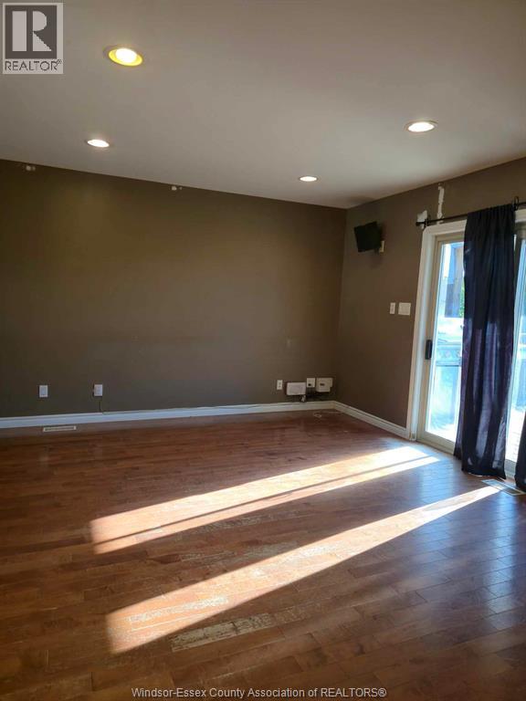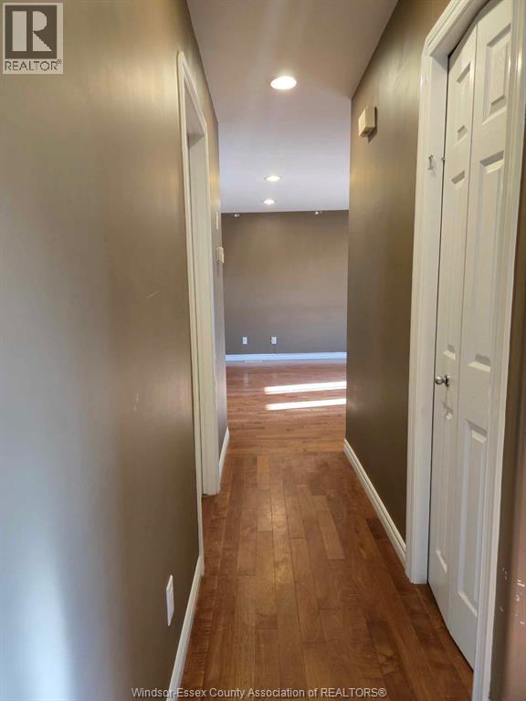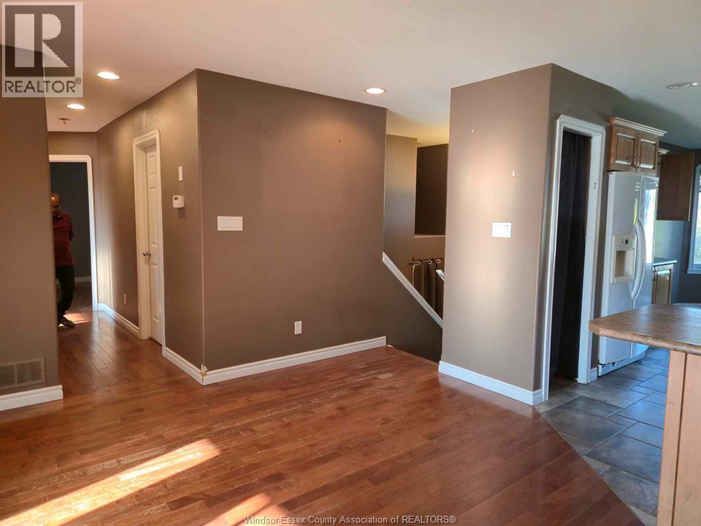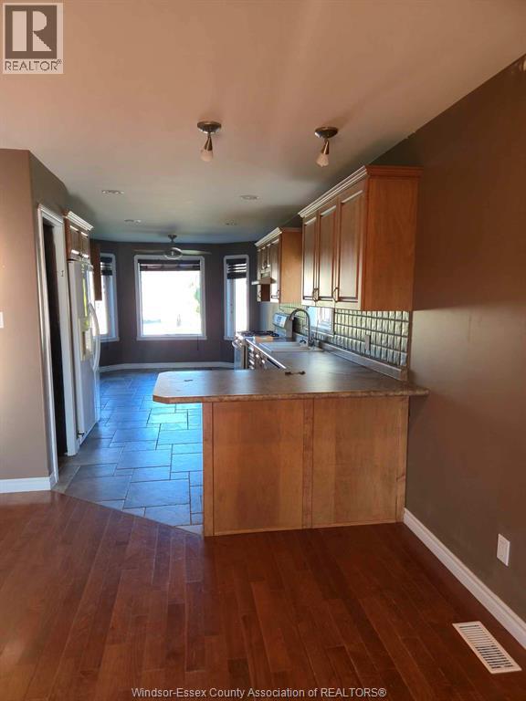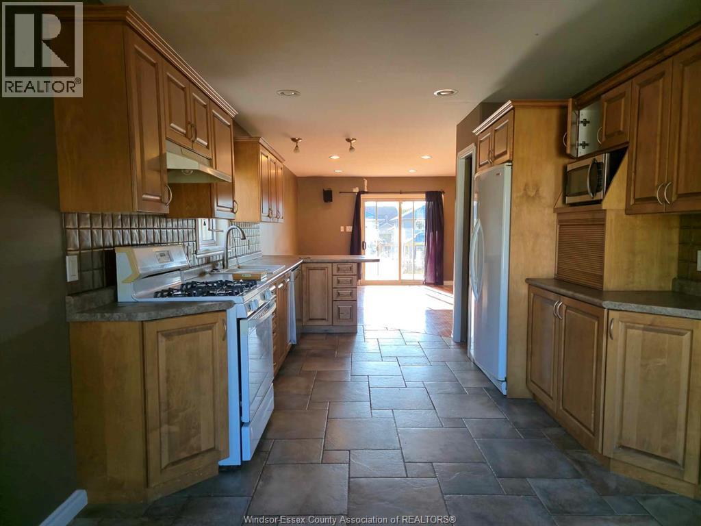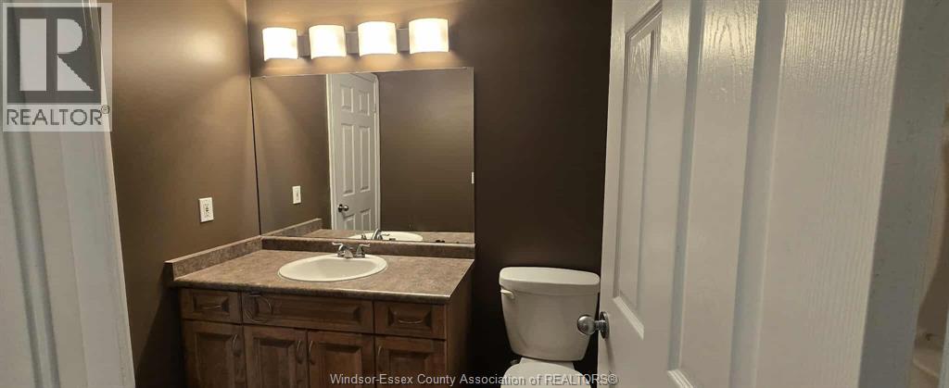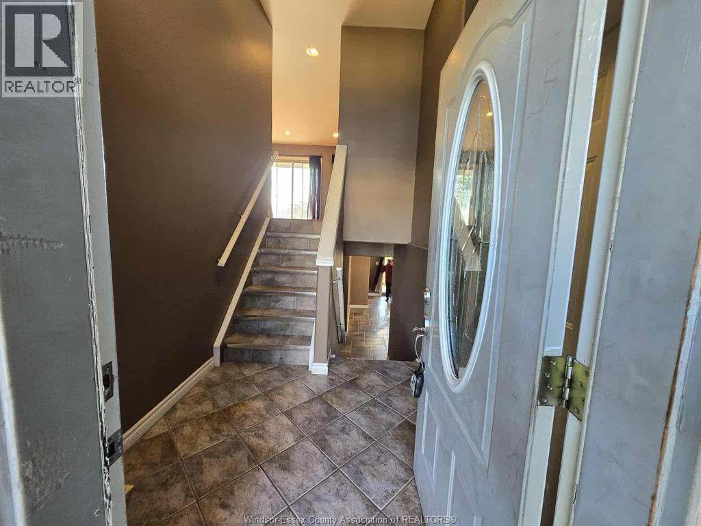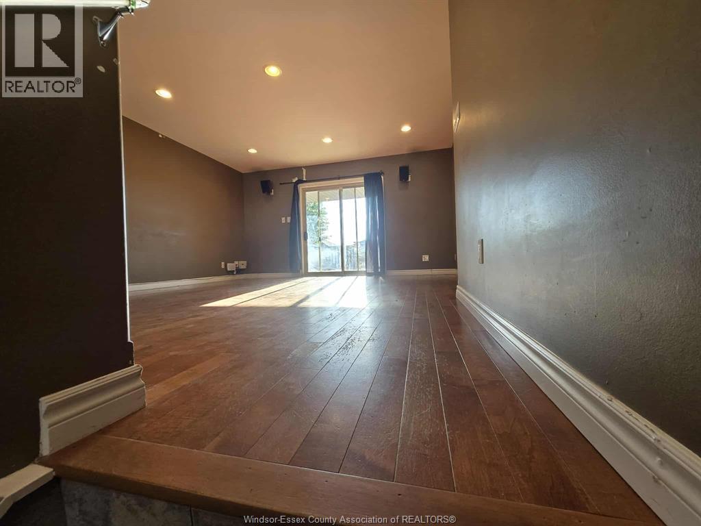2351 Norcrest Avenue Unit# Main Windsor, Ontario N8P 1V3
$2,300 Monthly
Welcome to 2351 Norcrest! This well-maintained 3-bedroom, 1-bath home features a 2-car garage, cement driveway, beautifully landscaped yard, stunning patio, and a fully fenced backyard—perfect for outdoor living. Inside, enjoy a bright and spacious layout with a modern kitchen & abundant natural light. Conveniently located within walking distance to schools, parks, shopping, medical facilities, churches, and arenas. A minimum 1-year lease is required. Rental application, credit check, income verification, and first and last month’s rent are mandatory. (id:52143)
Property Details
| MLS® Number | 25025016 |
| Property Type | Single Family |
| Features | Double Width Or More Driveway, Concrete Driveway, Finished Driveway |
Building
| Bathroom Total | 1 |
| Bedrooms Above Ground | 3 |
| Bedrooms Total | 3 |
| Appliances | Dishwasher, Refrigerator, Stove |
| Architectural Style | Raised Ranch |
| Constructed Date | 2003 |
| Construction Style Attachment | Detached |
| Exterior Finish | Aluminum/vinyl, Brick |
| Flooring Type | Hardwood, Laminate |
| Foundation Type | Block |
| Heating Fuel | Natural Gas |
| Heating Type | Forced Air |
| Type | House |
Parking
| Garage |
Land
| Acreage | No |
| Size Irregular | 45.29 X 118.56 Ft / 0.123 Ac |
| Size Total Text | 45.29 X 118.56 Ft / 0.123 Ac |
| Zoning Description | Res |
Rooms
| Level | Type | Length | Width | Dimensions |
|---|---|---|---|---|
| Main Level | Foyer | Measurements not available | ||
| Main Level | 4pc Bathroom | Measurements not available | ||
| Main Level | Bedroom | Measurements not available | ||
| Main Level | Bedroom | Measurements not available | ||
| Main Level | Bedroom | Measurements not available | ||
| Main Level | Kitchen/dining Room | Measurements not available | ||
| Main Level | Living Room | Measurements not available |
https://www.realtor.ca/real-estate/28937406/2351-norcrest-avenue-unit-main-windsor
Interested?
Contact us for more information

