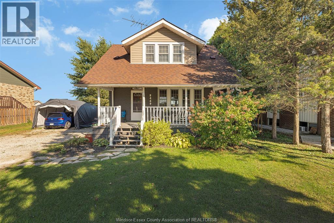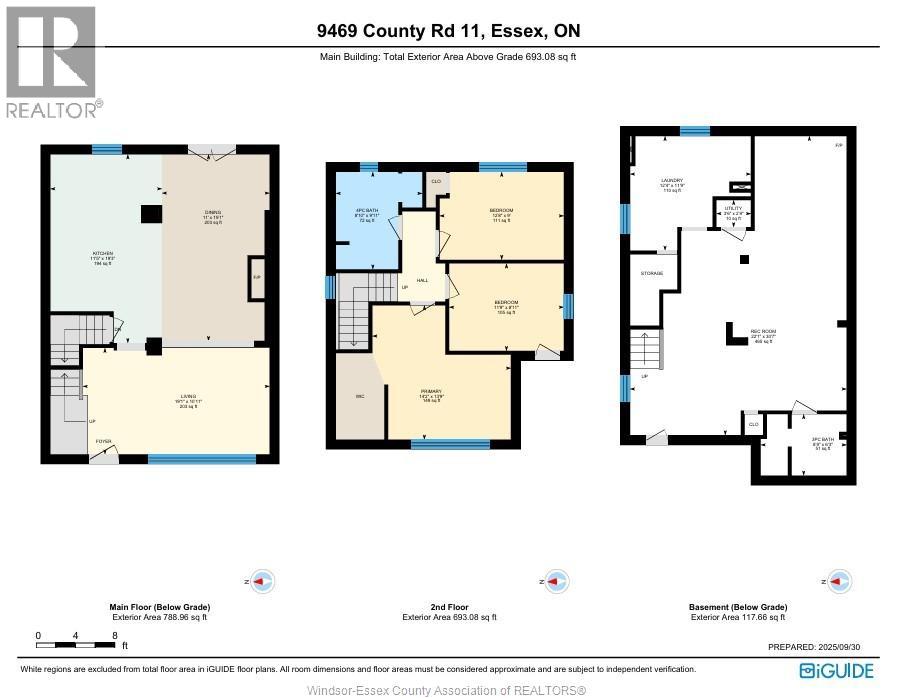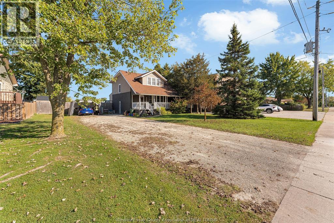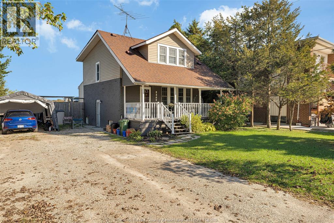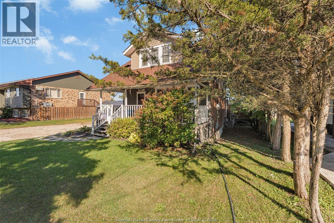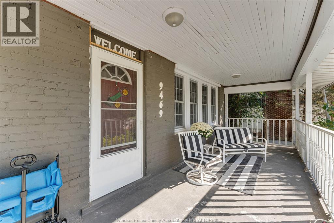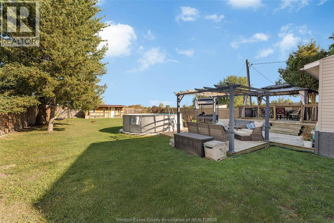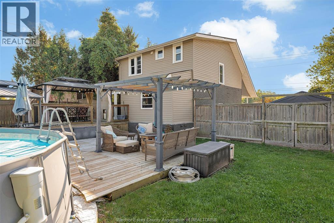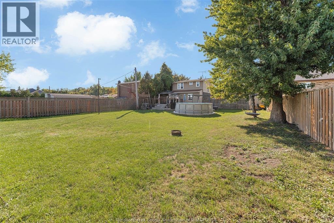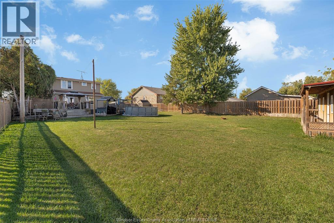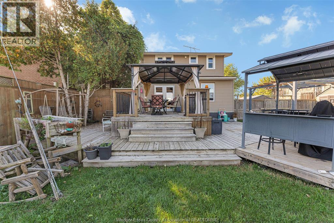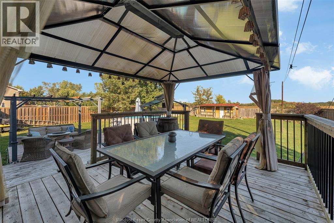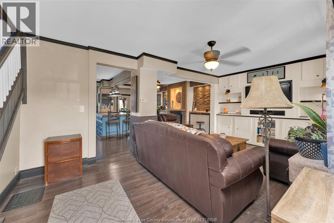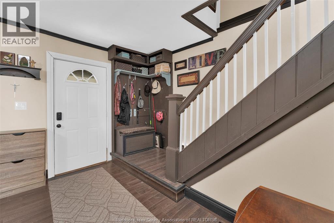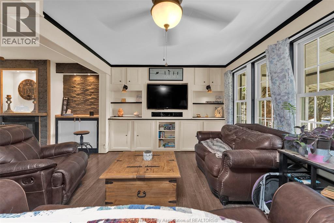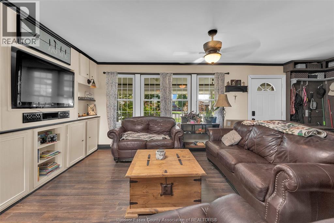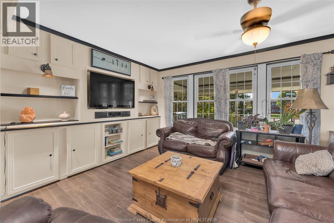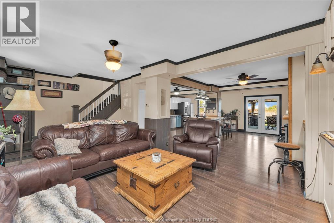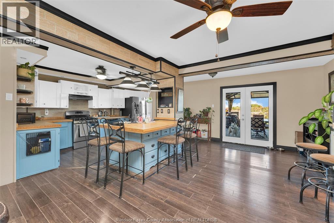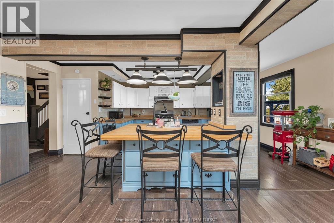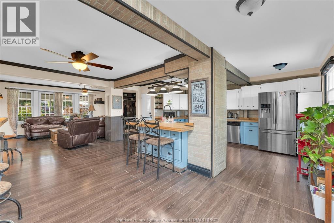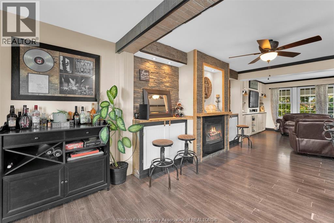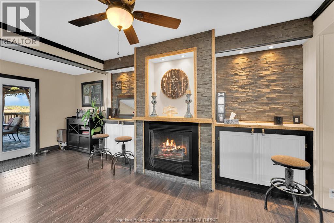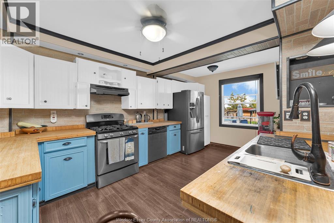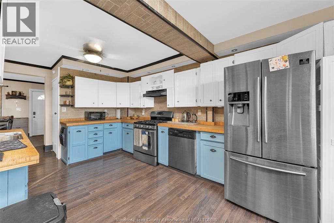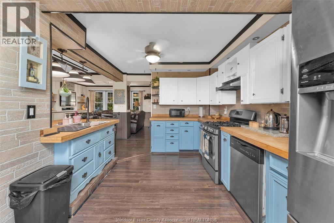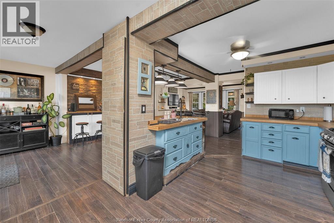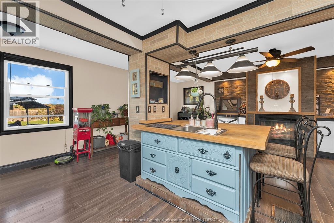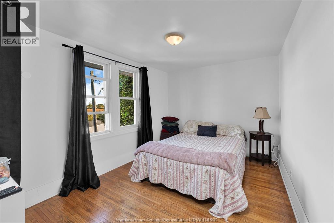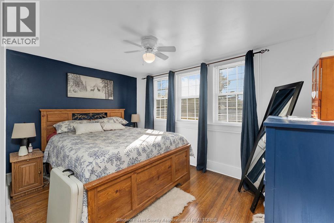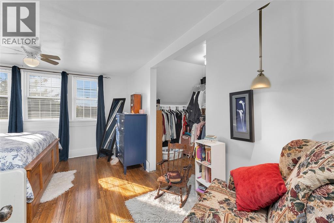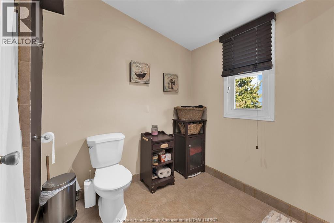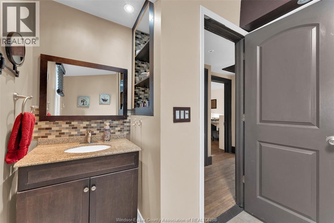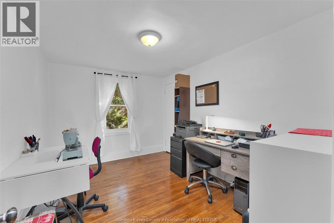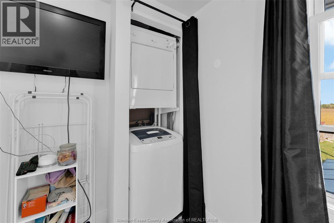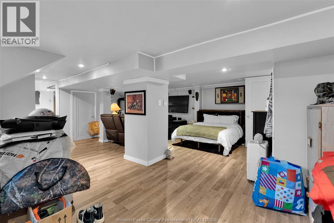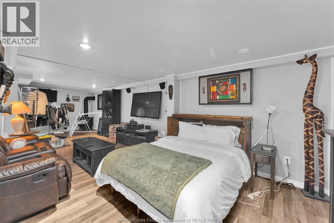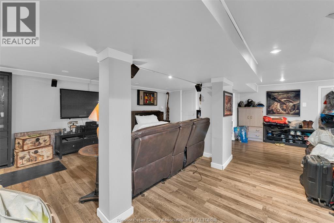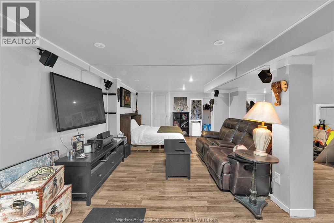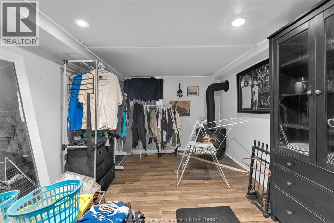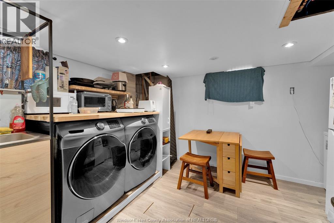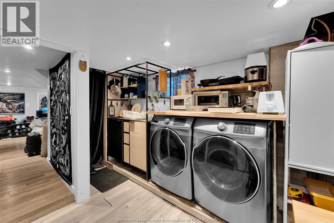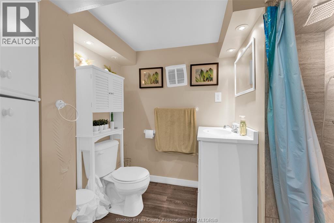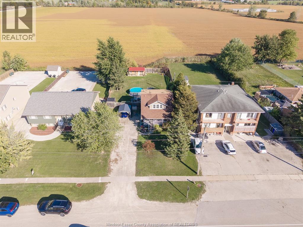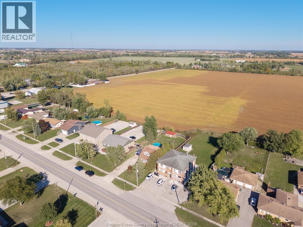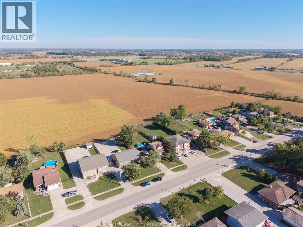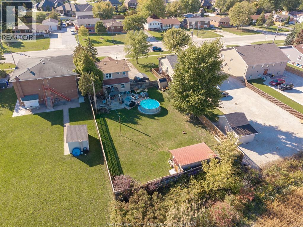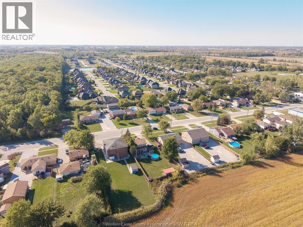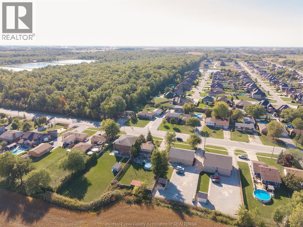3 Bedroom
2 Bathroom
Fireplace
Above Ground Pool
Central Air Conditioning
Forced Air, Furnace
Landscaped
$499,900
Welcome to this charming 2-storey Country home in the heart of McGregor, offering the perfect blend of comfort, versatility, and small-town living. Situated on a spacious 71 x 187 ft lot (approximately 1/3 of an acre), this 3-bedroom, 2-bathroom home offers a warm and inviting layout! The main floor is spacious with high ceilings, offering a cozy living room with gas fireplace and built in cabinetry. Massive eat-in kitchen with gas stove and lots of natural light and views of your gorgeous property. Upstairs you’ll find original hardwood floors throughout, three bedrooms and 4-piece bath; primary has a walk-in closet. BONUS: Convenient second-floor laundry (2nd laundry)! Step outside and enjoy the private, fully fenced backyard with no rear neighbours; perfect for kids, pets and entertaining! Offering a sprawling 2-tier deck with gazebo and above-ground pool with working pump. Fully landscaped with mature trees and shed included. Built-in doggy door (can be closed before occupancy). Lower level is set up as a huge, fully furnished bachelor unit complete with living room/bedroom combo, grade entrance, kitchenette, separate laundry, gas fireplace, cold cellar and 3-piece bath with huge shower and plenty of storage. Currently tenanted with an A+ tenant paying $1,200/month who is only home on weekends. Vacant possession possible. Spend fall evenings on your relaxing covered front porch. Expansive double-width driveway with lots of room to park many vehicles and toys. Low annual property taxes and built-in rental income makes this property the smart economic choice! Central location, 10-20 mins to surrounding towns and City of Windsor; prime spot near parks, playgrounds, and local amenities. This property checks all the boxes for extended families and investors alike. 24 hrs irrevocable on all offers requested. (id:52143)
Property Details
|
MLS® Number
|
25024777 |
|
Property Type
|
Single Family |
|
Features
|
Double Width Or More Driveway, Front Driveway |
|
Pool Features
|
Pool Equipment |
|
Pool Type
|
Above Ground Pool |
Building
|
Bathroom Total
|
2 |
|
Bedrooms Above Ground
|
3 |
|
Bedrooms Total
|
3 |
|
Appliances
|
Dishwasher, Dryer, Freezer, Stove, Washer, Two Refrigerators |
|
Construction Style Attachment
|
Detached |
|
Cooling Type
|
Central Air Conditioning |
|
Exterior Finish
|
Aluminum/vinyl, Brick |
|
Fireplace Fuel
|
Gas,gas |
|
Fireplace Present
|
Yes |
|
Fireplace Type
|
Direct Vent,free Standing Metal |
|
Flooring Type
|
Ceramic/porcelain, Hardwood, Laminate |
|
Foundation Type
|
Block |
|
Heating Fuel
|
Natural Gas |
|
Heating Type
|
Forced Air, Furnace |
|
Stories Total
|
2 |
|
Type
|
House |
Land
|
Acreage
|
No |
|
Fence Type
|
Fence |
|
Landscape Features
|
Landscaped |
|
Size Irregular
|
71.82 X 187.79 / 0.312 Ac |
|
Size Total Text
|
71.82 X 187.79 / 0.312 Ac |
|
Zoning Description
|
Res |
Rooms
| Level |
Type |
Length |
Width |
Dimensions |
|
Second Level |
4pc Bathroom |
|
|
Measurements not available |
|
Second Level |
Laundry Room |
|
|
Measurements not available |
|
Second Level |
Bedroom |
|
|
Measurements not available |
|
Second Level |
Bedroom |
|
|
Measurements not available |
|
Second Level |
Primary Bedroom |
|
|
Measurements not available |
|
Basement |
3pc Bathroom |
|
|
Measurements not available |
|
Basement |
Cold Room |
|
|
Measurements not available |
|
Basement |
Storage |
|
|
Measurements not available |
|
Basement |
Family Room |
|
|
Measurements not available |
|
Basement |
Utility Room |
|
|
Measurements not available |
|
Basement |
Laundry Room |
|
|
Measurements not available |
|
Main Level |
Kitchen/dining Room |
|
|
Measurements not available |
|
Main Level |
Living Room/fireplace |
|
|
Measurements not available |
https://www.realtor.ca/real-estate/28930509/9469-county-rd-11-mcgregor

