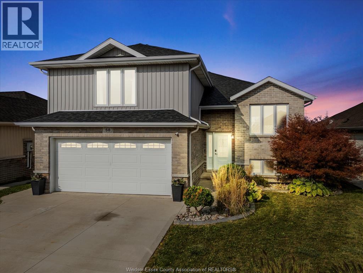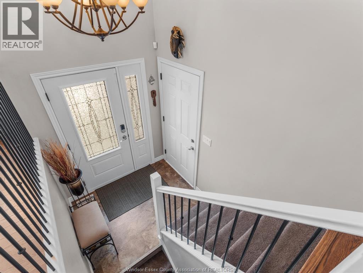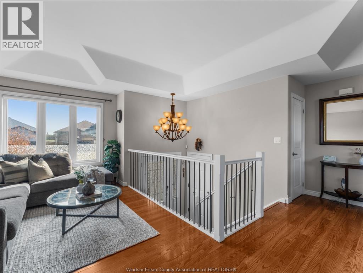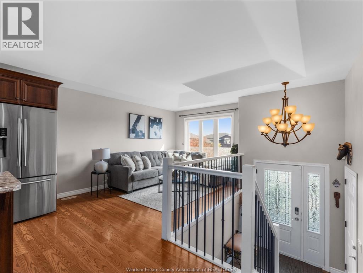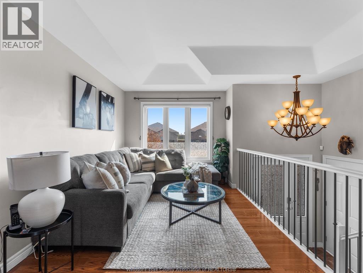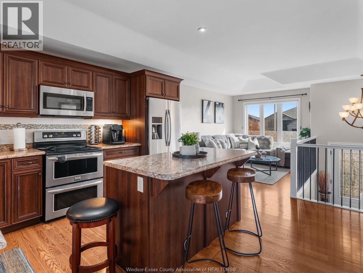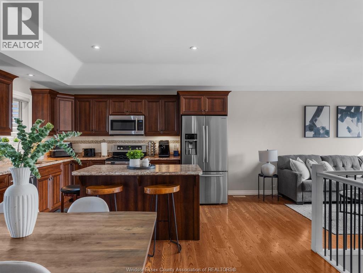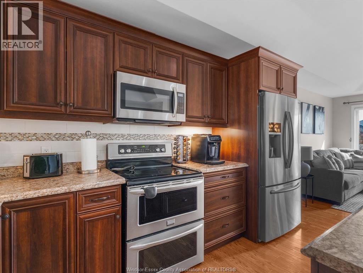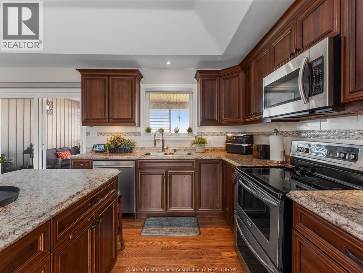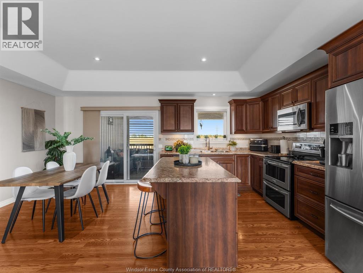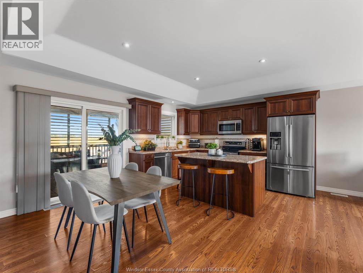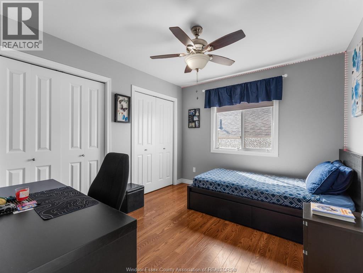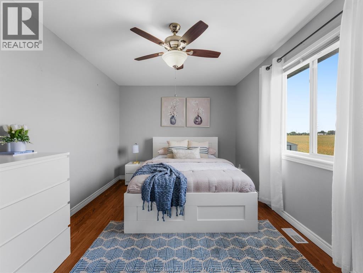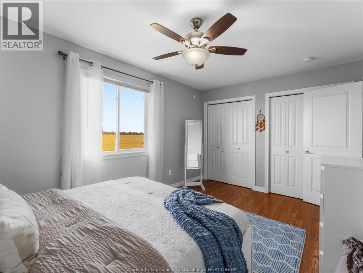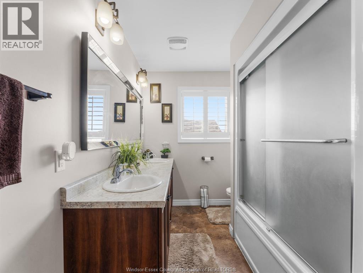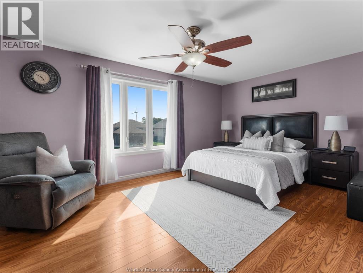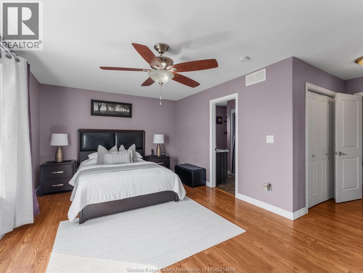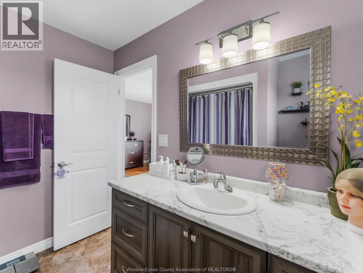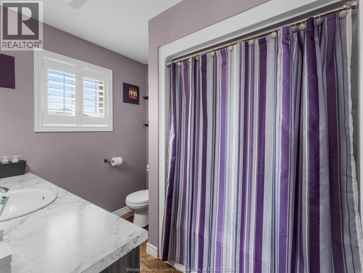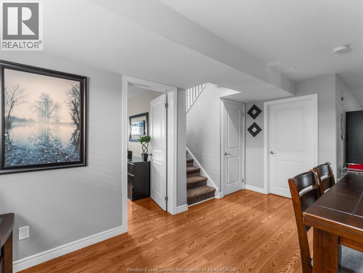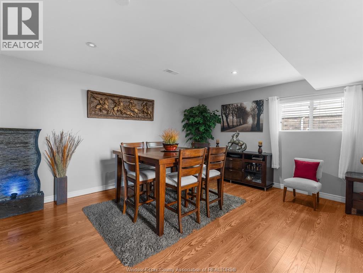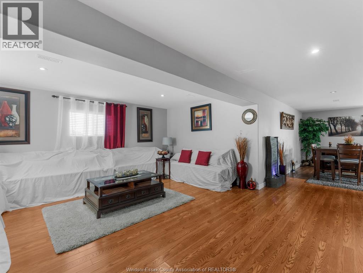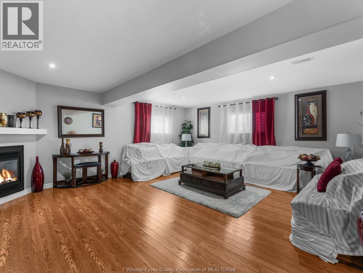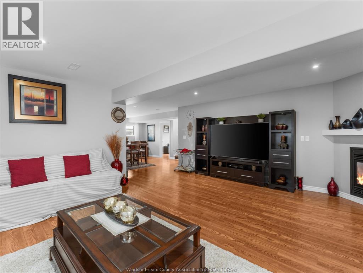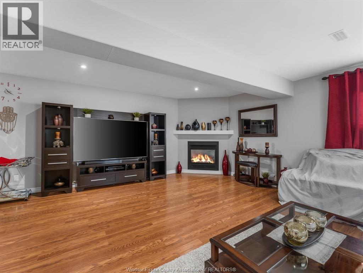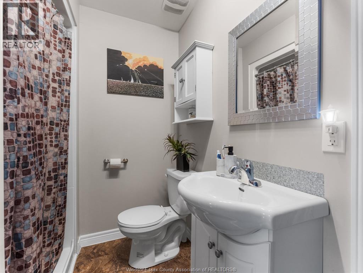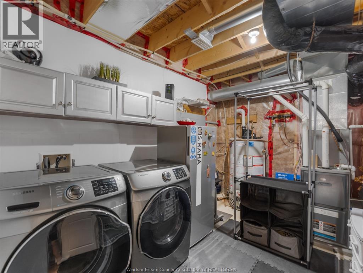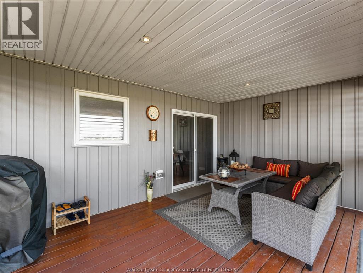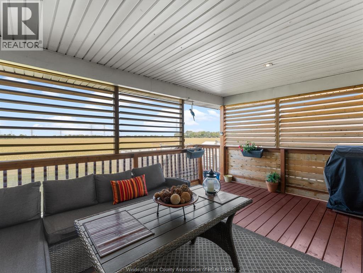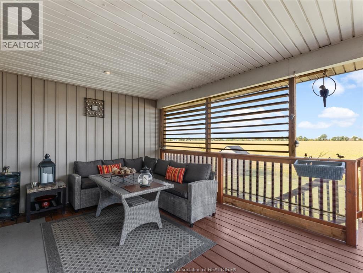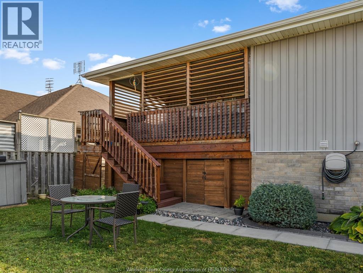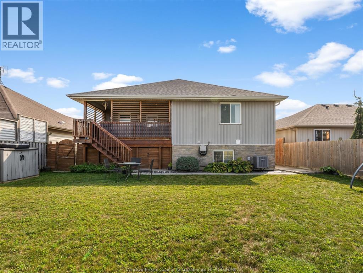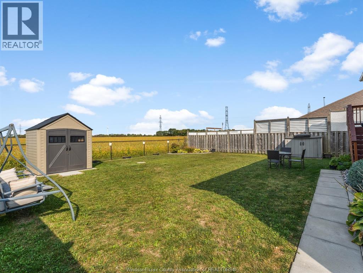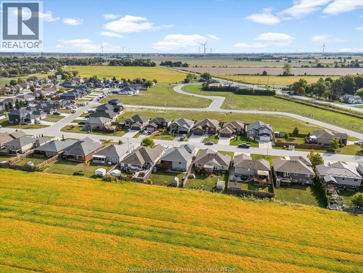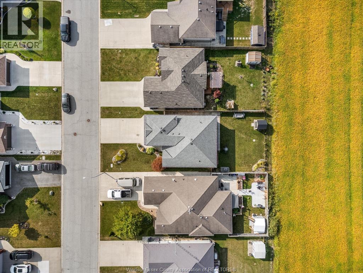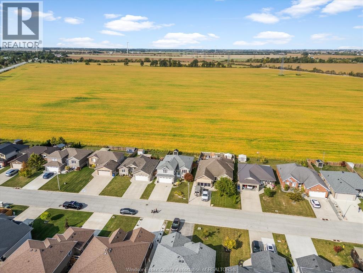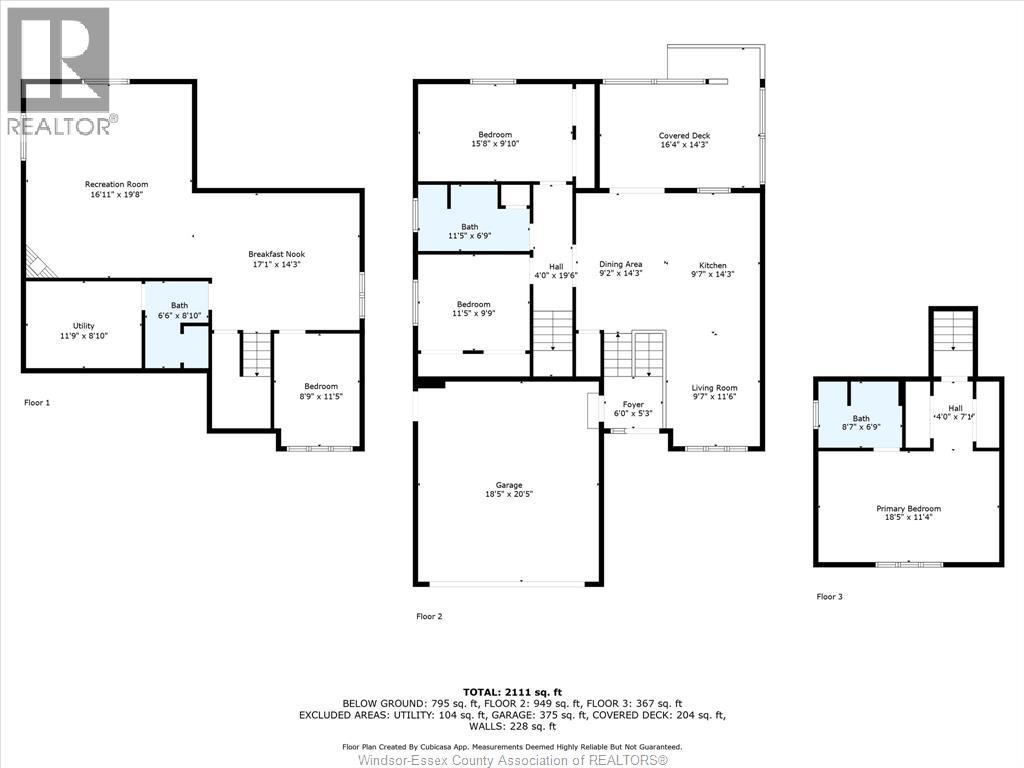58 Homesteads Drive Tilbury, Ontario N0P 2L0
$599,900
Welcome to this beautifully maintained raised ranch in Tilbury, offering 4 spacious bedrooms & 3 full bathrooms. The open-concept main floor features hardwood flooring, a bright living room, and a chef’s kitchen with rich cabinetry, stainless appliances, and an island for family gatherings. The primary suite includes a walk-in closet & ensuite bath. Enjoy the fully finished lower level with a cozy gas fireplace and plenty of space for entertaining. Step out to your private enclosed porch overlooking peaceful farmland — no rear neighbours! The fenced yard is ideal for kids, pets, and outdoor living. Attached 2-car garage, double driveway, and a family-friendly location close to schools, parks, and all amenities. Truly move-in ready with the perfect blend of comfort and style. (id:52143)
Property Details
| MLS® Number | 25024010 |
| Property Type | Single Family |
| Features | Concrete Driveway, Front Driveway |
Building
| Bathroom Total | 3 |
| Bedrooms Above Ground | 3 |
| Bedrooms Below Ground | 1 |
| Bedrooms Total | 4 |
| Appliances | Dishwasher, Dryer, Microwave Range Hood Combo, Refrigerator, Stove, Washer |
| Architectural Style | Raised Ranch W/ Bonus Room |
| Construction Style Attachment | Detached |
| Cooling Type | Central Air Conditioning, Fully Air Conditioned |
| Exterior Finish | Aluminum/vinyl, Brick |
| Fireplace Fuel | Gas |
| Fireplace Present | Yes |
| Fireplace Type | Conventional |
| Flooring Type | Ceramic/porcelain, Hardwood |
| Foundation Type | Block |
| Heating Fuel | Natural Gas |
| Heating Type | Forced Air, Furnace |
| Size Interior | 2111 Sqft |
| Total Finished Area | 2111 Sqft |
| Type | House |
Parking
| Attached Garage | |
| Garage |
Land
| Acreage | No |
| Size Irregular | 49.43 X 115.29 |
| Size Total Text | 49.43 X 115.29 |
| Zoning Description | Res |
Rooms
| Level | Type | Length | Width | Dimensions |
|---|---|---|---|---|
| Second Level | 4pc Ensuite Bath | Measurements not available | ||
| Second Level | Bedroom | Measurements not available | ||
| Lower Level | Laundry Room | Measurements not available | ||
| Lower Level | 3pc Bathroom | Measurements not available | ||
| Lower Level | Family Room | Measurements not available | ||
| Lower Level | Bedroom | Measurements not available | ||
| Lower Level | Dining Room | Measurements not available | ||
| Main Level | Enclosed Porch | Measurements not available | ||
| Main Level | 5pc Bathroom | Measurements not available | ||
| Main Level | Bedroom | Measurements not available | ||
| Main Level | Bedroom | Measurements not available | ||
| Main Level | Dining Room | Measurements not available | ||
| Main Level | Kitchen | Measurements not available | ||
| Main Level | Living Room | Measurements not available |
https://www.realtor.ca/real-estate/28894193/58-homesteads-drive-tilbury
Interested?
Contact us for more information

