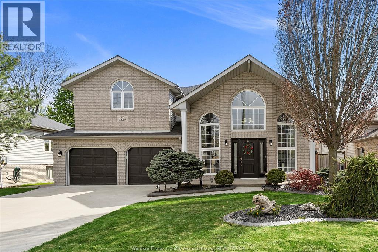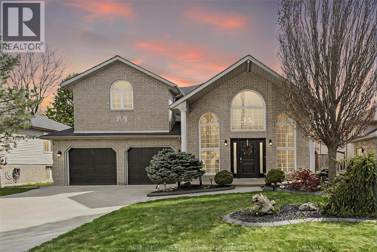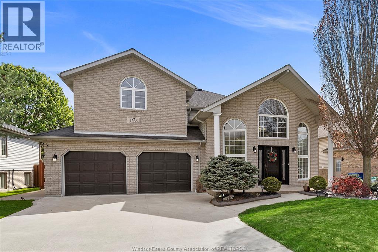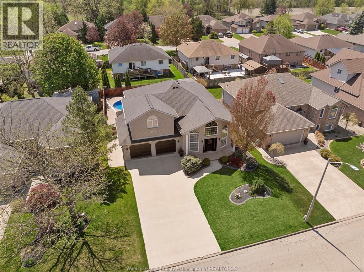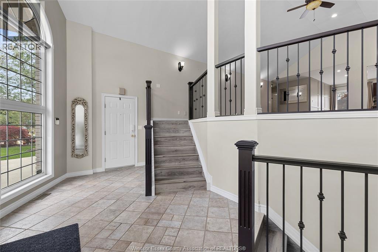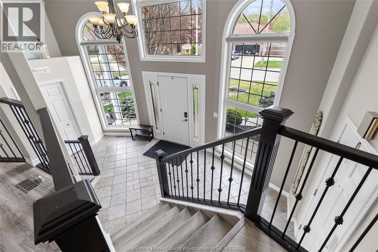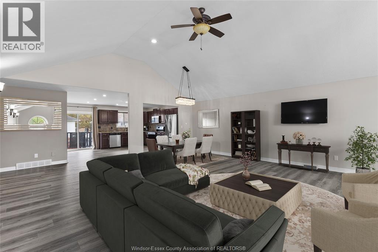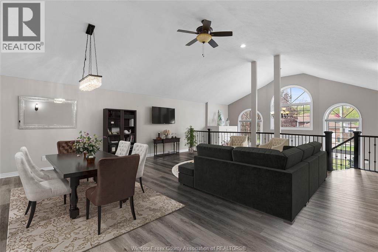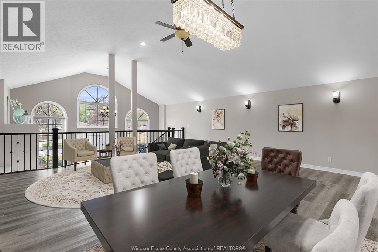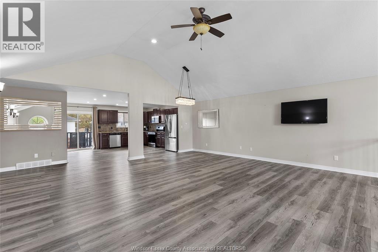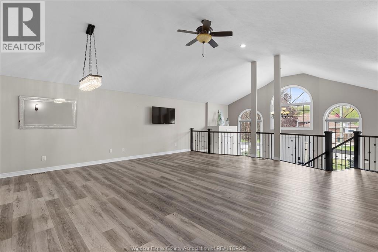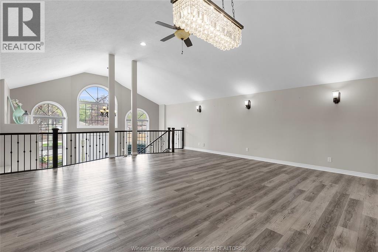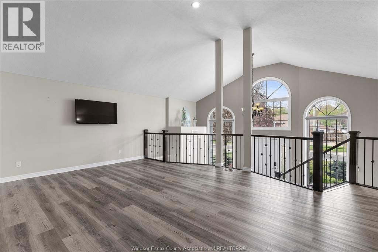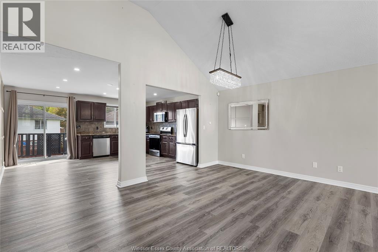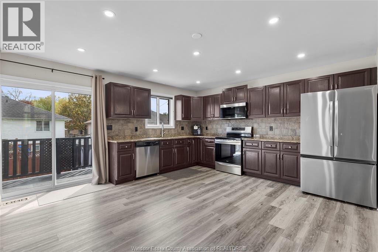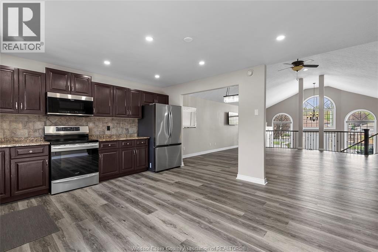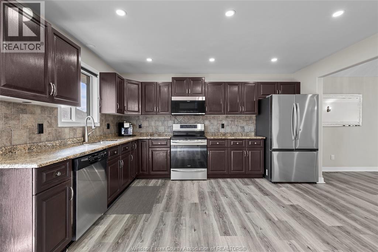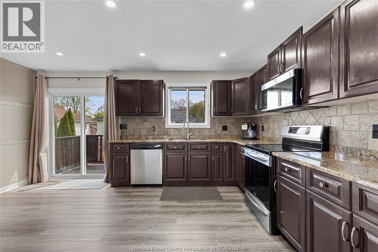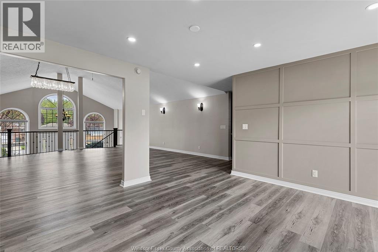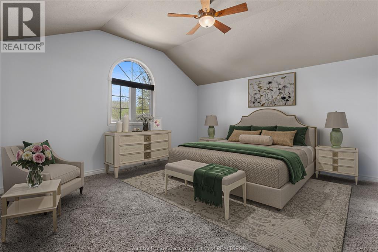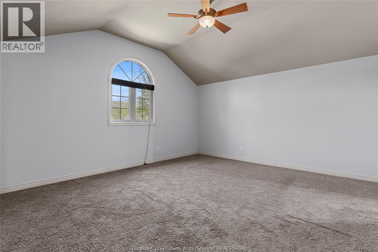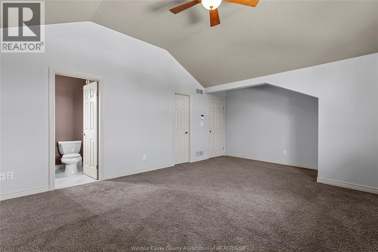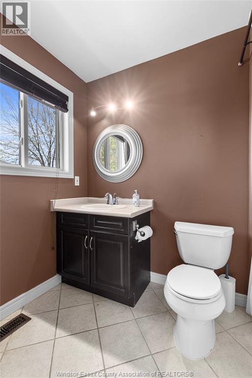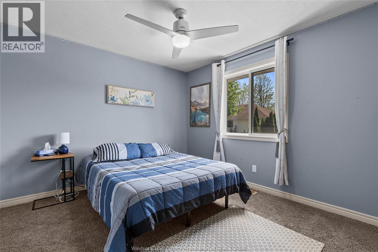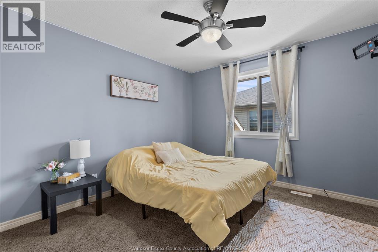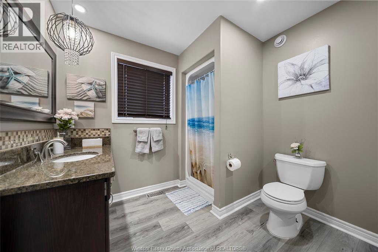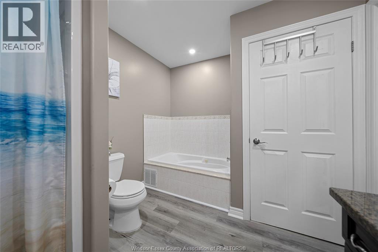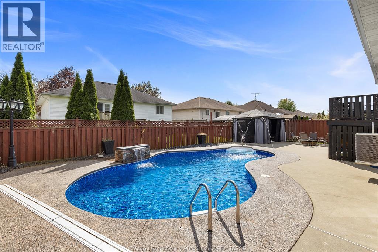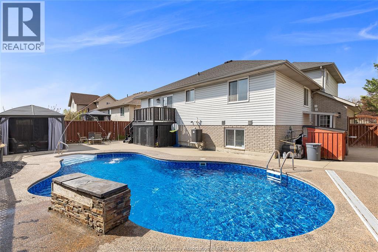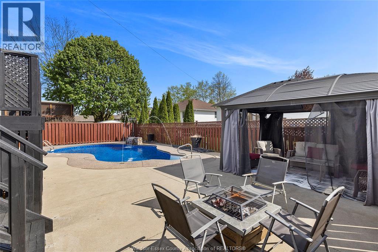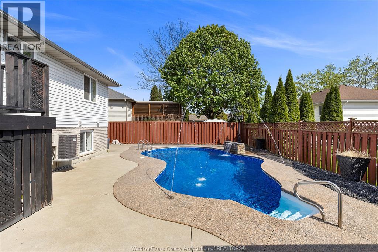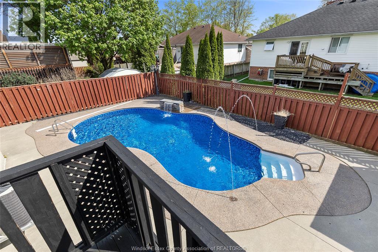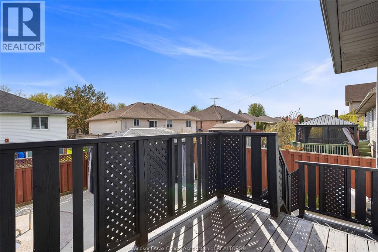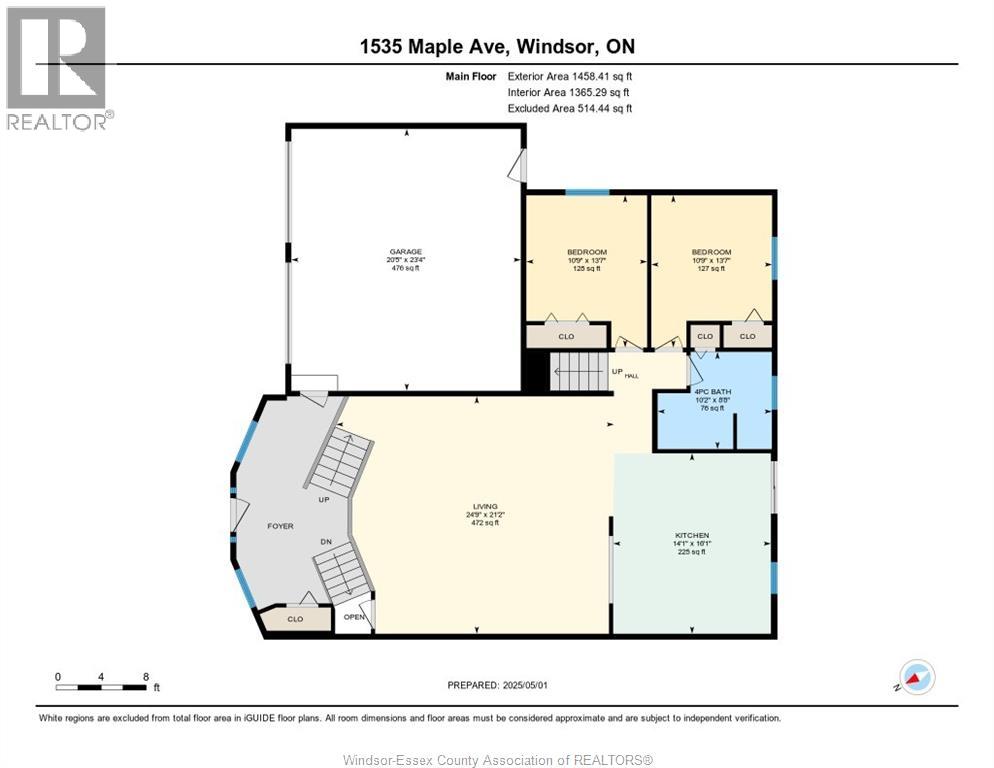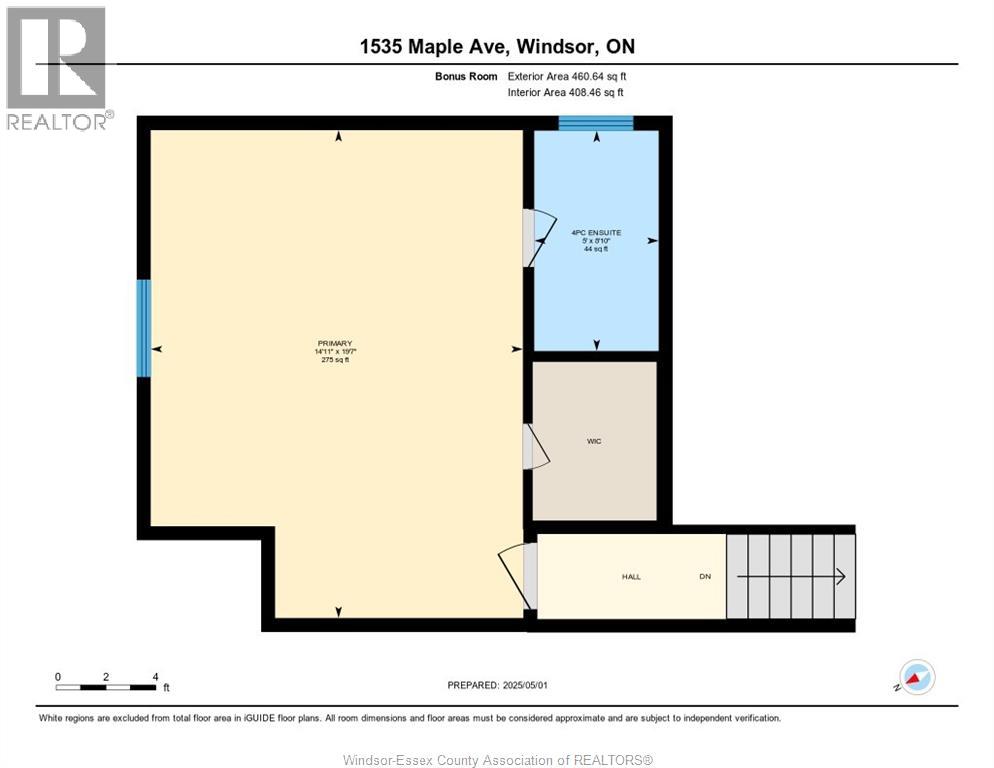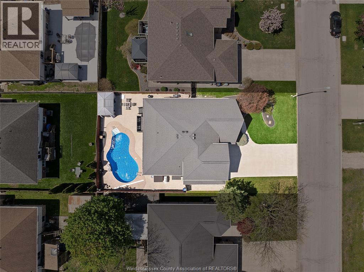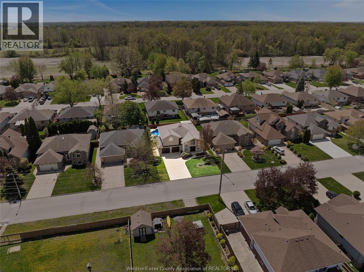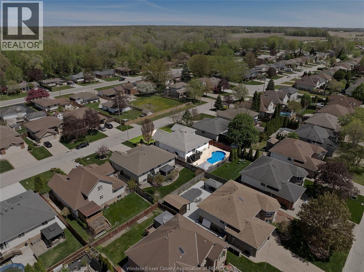1535 Maple Avenue Unit# Upper Lasalle, Ontario N9J 3L3
$2,700 Monthly
Now available for lease — the spacious upper unit of 1535 Maple Avenue in LaSalle. This beautifully updated raised ranch with bonus room offers 3 bedrooms, 2 full bathrooms, a bright open-concept living and dining area, and a modern kitchen with all appliances included. Tenants will enjoy private in-unit laundry, garage parking, and access to one of the most impressive backyard retreats in LaSalle. The outdoor space is fully hardscaped for zero maintenance and features a heated inground pool, built-in gas line for BBQs, a stylish gazebo, and plenty of lounge space — perfect for relaxing or entertaining. Located in a highly desirable neighbourhood near schools, parks, trails, shopping, and with quick access to the 401 and E.C. Row, this rental combines comfort, convenience, and lifestyle in one turnkey package. Tenant responsible for 60% of utilities. Income verification, credit check, references and first and last required. Call today. (id:52143)
Property Details
| MLS® Number | 25023753 |
| Property Type | Single Family |
| Features | Double Width Or More Driveway, Concrete Driveway, Front Driveway |
| Pool Features | Pool Equipment |
| Pool Type | Inground Pool |
Building
| Bathroom Total | 3 |
| Bedrooms Above Ground | 3 |
| Bedrooms Below Ground | 2 |
| Bedrooms Total | 5 |
| Appliances | Dishwasher, Dryer, Microwave Range Hood Combo, Refrigerator, Washer |
| Architectural Style | Raised Ranch W/ Bonus Room |
| Construction Style Attachment | Detached |
| Cooling Type | Central Air Conditioning |
| Exterior Finish | Aluminum/vinyl, Brick |
| Flooring Type | Carpeted, Ceramic/porcelain, Laminate, Cushion/lino/vinyl |
| Foundation Type | Block |
| Heating Fuel | Natural Gas |
| Heating Type | Forced Air, Furnace, Heat Recovery Ventilation (hrv) |
| Type | Duplex |
Parking
| Attached Garage | |
| Garage | |
| Inside Entry |
Land
| Acreage | No |
| Fence Type | Fence |
| Size Irregular | 60 X 107 Ft |
| Size Total Text | 60 X 107 Ft |
| Zoning Description | Res |
Rooms
| Level | Type | Length | Width | Dimensions |
|---|---|---|---|---|
| Second Level | 4pc Bathroom | 8'10"" x 5' | ||
| Second Level | Primary Bedroom | 19'7"" x 14'11"" | ||
| Main Level | Laundry Room | 23'4"" x 20'5"" | ||
| Main Level | Bedroom | 13'7"" x 10'9"" | ||
| Main Level | Bedroom | 13'7"" x 10'9"" | ||
| Main Level | 4pc Bathroom | 8'8"" x 10'2"" | ||
| Main Level | Kitchen | 16'1"" x 14'1"" | ||
| Main Level | Living Room/dining Room | 21'2"" x 24'9"" |
https://www.realtor.ca/real-estate/28881846/1535-maple-avenue-unit-upper-lasalle
Interested?
Contact us for more information

