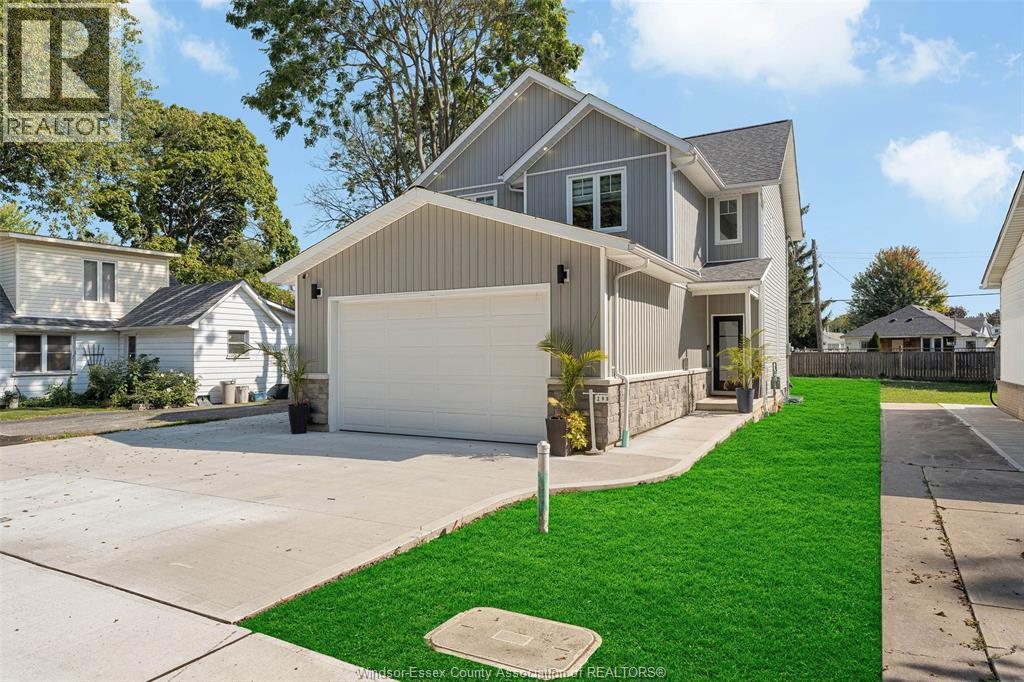295 George Street Amherstburg, Ontario N9V 2G3
$659,900
Custom built in 2023, this stunning 2-storey Amherstburg home offers 3+1 bedrooms, 2.5 baths, and an attached double garage with 1,727 SQFT of above-grade living space plus a mostly finished basement featuring an additional bedroom with large window, spacious living area, and bathroom rough-in. The exterior showcases stone wainscot detailing, board-and-batten with vinyl siding, new privacy fence (2025) along north side of yard, and paved doublewide driveway, walkways and rear patio. Inside, you’ll find engineered hardwood floors, custom glass railings, second-floor laundry, and a modern kitchen with waterfall-edge granite countertops, gas stove, all new (2023) appliances and oversized sliding patio door. The primary suite boasts a walk-in closet and spa-style 5-piece ensuite. Located walking distance to vibrant downtown Amherstburg waterfront, walking trails, restaurants/shops & more. George Street recently completely redone; sewers, road, sidewalks all brand new! **** Downspouts, grading and sodding of the front and back lawns will be completed prior to closing **** (id:52143)
Open House
This property has open houses!
1:00 pm
Ends at:3:00 pm
1:00 pm
Ends at:3:00 pm
Property Details
| MLS® Number | 25023550 |
| Property Type | Single Family |
| Features | Double Width Or More Driveway, Concrete Driveway, Finished Driveway |
Building
| Bathroom Total | 3 |
| Bedrooms Above Ground | 3 |
| Bedrooms Below Ground | 1 |
| Bedrooms Total | 4 |
| Appliances | Dishwasher, Dryer, Refrigerator, Stove, Washer |
| Constructed Date | 2023 |
| Construction Style Attachment | Detached |
| Cooling Type | Central Air Conditioning |
| Exterior Finish | Aluminum/vinyl, Stone |
| Fireplace Fuel | Gas |
| Fireplace Present | Yes |
| Fireplace Type | Insert |
| Flooring Type | Ceramic/porcelain, Hardwood, Laminate |
| Foundation Type | Concrete |
| Half Bath Total | 1 |
| Heating Fuel | Natural Gas |
| Heating Type | Forced Air, Furnace |
| Stories Total | 2 |
| Size Interior | 1727 Sqft |
| Total Finished Area | 1727 Sqft |
| Type | House |
Parking
| Attached Garage | |
| Garage |
Land
| Acreage | No |
| Size Irregular | 47.2 X Irreg / 0.14 Ac |
| Size Total Text | 47.2 X Irreg / 0.14 Ac |
| Zoning Description | R3 |
Rooms
| Level | Type | Length | Width | Dimensions |
|---|---|---|---|---|
| Second Level | 5pc Ensuite Bath | Measurements not available | ||
| Second Level | 4pc Bathroom | Measurements not available | ||
| Second Level | Laundry Room | Measurements not available | ||
| Second Level | Primary Bedroom | Measurements not available | ||
| Second Level | Bedroom | Measurements not available | ||
| Second Level | Bedroom | Measurements not available | ||
| Basement | Other | Measurements not available | ||
| Basement | Utility Room | Measurements not available | ||
| Basement | Bedroom | Measurements not available | ||
| Basement | Family Room | Measurements not available | ||
| Main Level | 2pc Bathroom | Measurements not available | ||
| Main Level | Kitchen/dining Room | Measurements not available | ||
| Main Level | Living Room/fireplace | Measurements not available | ||
| Main Level | Foyer | Measurements not available |
https://www.realtor.ca/real-estate/28868123/295-george-street-amherstburg
Interested?
Contact us for more information















































