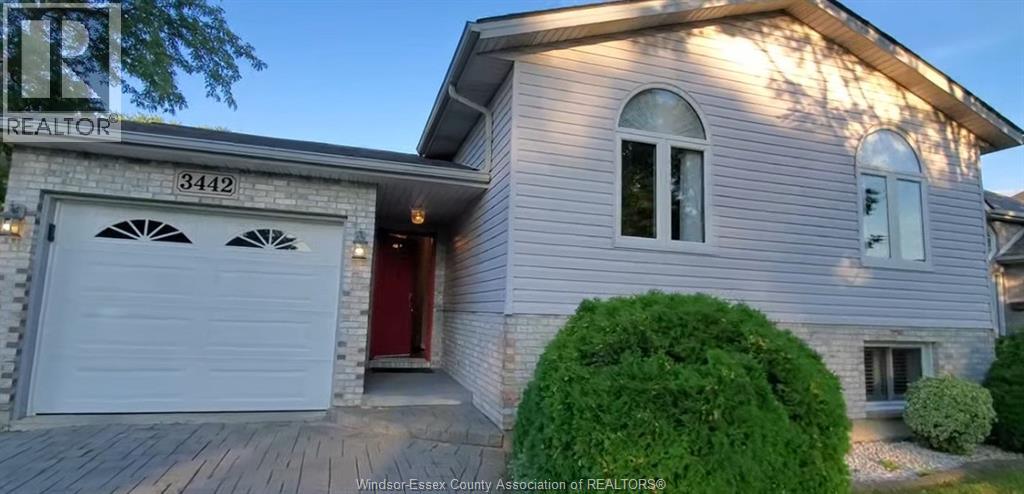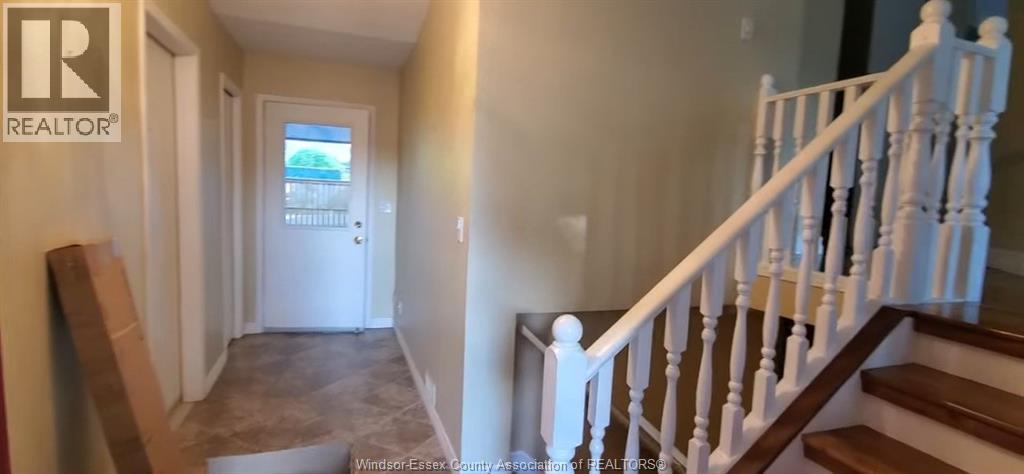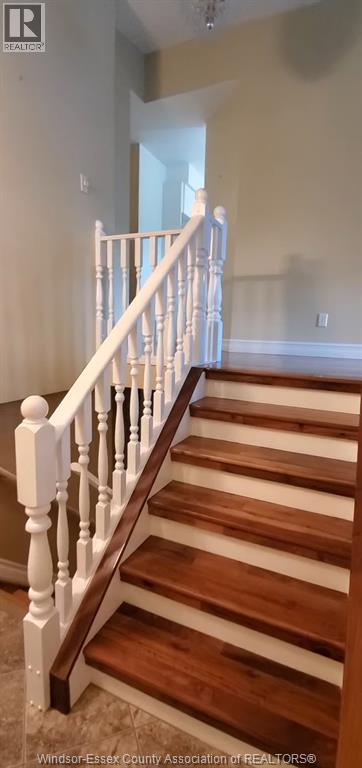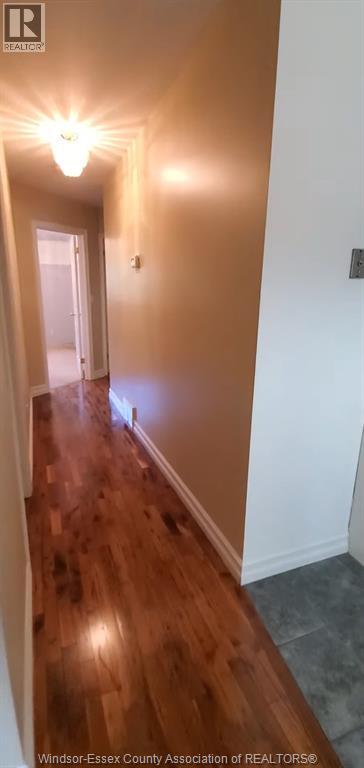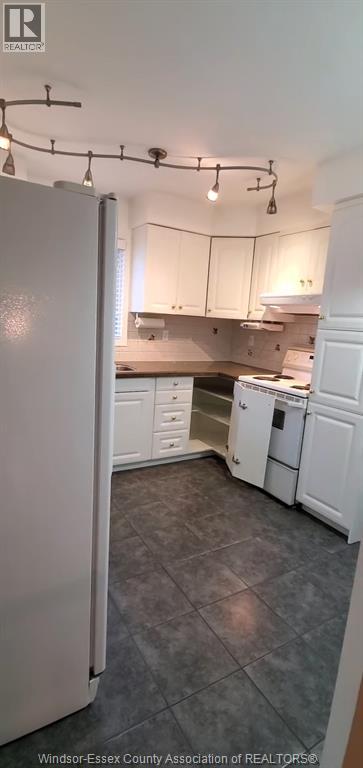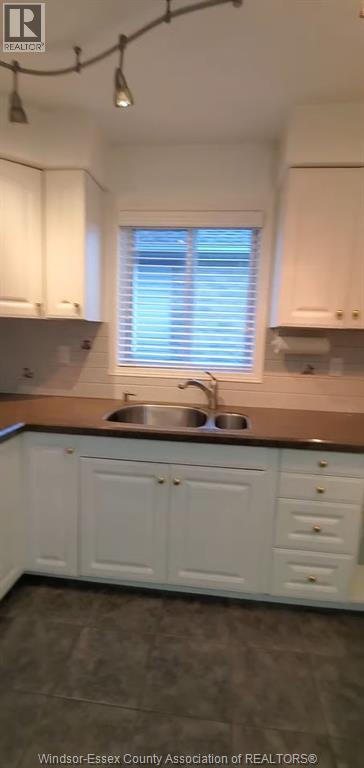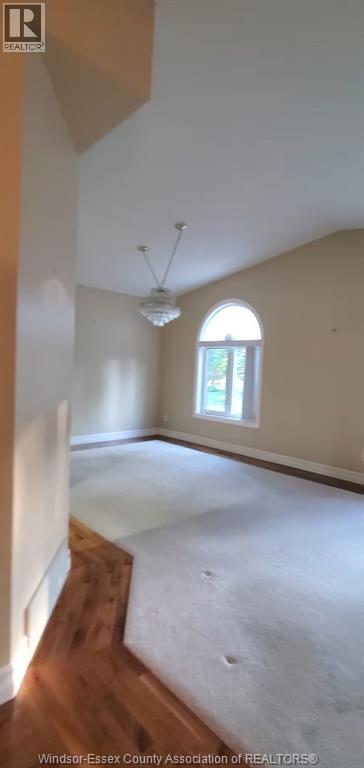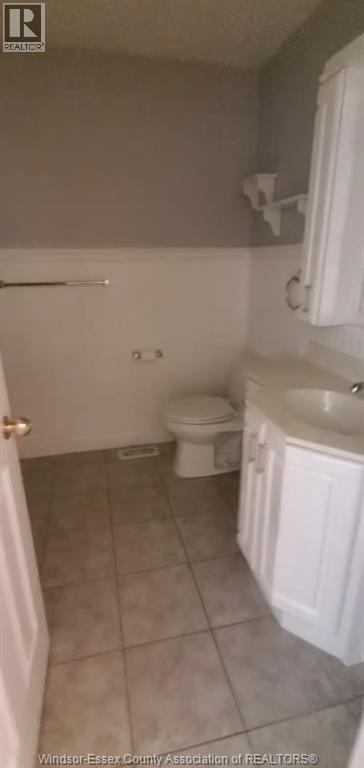3442 Souilliere Windsor, Ontario N8R 2H4
$2,500 Monthly
Welcome to this well maintained raised ranch on a corner lot in a desirable family friendly neighbourhood. The main floor welcomes you with an open-concept living/dining area and a bright white kitchen featuring a breakfast bar with granite transformation tops, primary bedroom with walk-in closet alongside two additional bedrooms and a 4-pc bath. The incredible lower level is an entertainer's dream, with double French doors leading to a massive family room with a gas fireplace and a kitchenette/wet-bar, plus a laundry room, utility room and two storage rooms - one that could easily serve as a 4th bedroom. Outside, enjoy a private fenced patio, a single-car garage, and a covered carport. Close proximity to excellent schools, beautiful parks, and all local amenities you need for a convenient lifestyle. Whether it's shopping, dining or recreation, everything is just minutes away. 1 year lease required. Tenant responsible for utilities. Rental application, proof of employment/income, first and last month's rent, credit check and two references required. A wonderful opportunity to live in a highly desirable family-friendly neighbourhood! (id:52143)
Property Details
| MLS® Number | 25023539 |
| Property Type | Single Family |
| Features | Interlocking Driveway |
Building
| Bathroom Total | 2 |
| Bedrooms Above Ground | 3 |
| Bedrooms Total | 3 |
| Appliances | Dishwasher, Dryer, Freezer, Garburator, Refrigerator, Stove, Washer |
| Architectural Style | Raised Ranch |
| Constructed Date | 1993 |
| Construction Style Attachment | Detached |
| Cooling Type | Central Air Conditioning |
| Exterior Finish | Aluminum/vinyl, Brick |
| Fireplace Fuel | Gas |
| Fireplace Present | Yes |
| Fireplace Type | Direct Vent |
| Flooring Type | Carpeted, Ceramic/porcelain, Hardwood, Laminate |
| Foundation Type | Block |
| Heating Fuel | Natural Gas |
| Heating Type | Forced Air, Furnace |
| Type | House |
Parking
| Garage |
Land
| Acreage | No |
| Size Irregular | 52.49 X Irreg |
| Size Total Text | 52.49 X Irreg |
| Zoning Description | Res |
Rooms
| Level | Type | Length | Width | Dimensions |
|---|---|---|---|---|
| Lower Level | 3pc Bathroom | Measurements not available | ||
| Lower Level | Storage | Measurements not available | ||
| Lower Level | Utility Room | Measurements not available | ||
| Lower Level | Laundry Room | Measurements not available | ||
| Lower Level | Family Room/fireplace | Measurements not available | ||
| Main Level | Kitchen | Measurements not available | ||
| Main Level | 4pc Bathroom | Measurements not available | ||
| Main Level | Bedroom | Measurements not available | ||
| Main Level | Bedroom | Measurements not available | ||
| Main Level | Primary Bedroom | Measurements not available | ||
| Main Level | Living Room/dining Room | Measurements not available | ||
| Main Level | Foyer | Measurements not available |
https://www.realtor.ca/real-estate/28867985/3442-souilliere-windsor
Interested?
Contact us for more information

