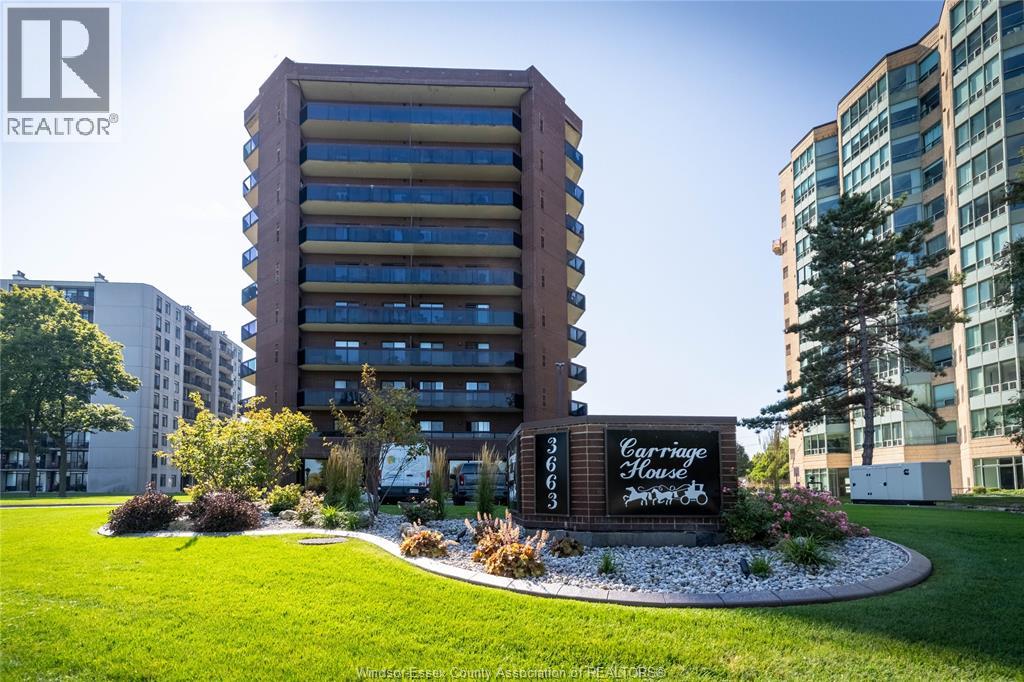3663 Riverside Drive East Unit# 603 Windsor, Ontario N8Y 4V3
$399,000Maintenance, Caretaker, Exterior Maintenance, Ground Maintenance, Heat, Electricity, Insurance, Property Management, Water
$1,040 Monthly
Maintenance, Caretaker, Exterior Maintenance, Ground Maintenance, Heat, Electricity, Insurance, Property Management, Water
$1,040 MonthlyEasy breezy Riverside living! Study shows living by the water lowers stress and anxiety, boosts well-being and happiness, slows heart and breathing rates, and encourages a healthier lifestyle overall. Nestled along Windsor's east-end riverfront enclave is where this peaceful waterfront living meets big city sophistication. It's the lovechild of nature and mindful urban design. The open-concept living and dining area is where form meets function in effortless harmony. The wide-plank luxury floors, high ceilings, and custom fireplace add a sense of understated elegance, while the layout flows beautifully for entertaining. This unit is outfitted with updated 1.5 bath and updated full kitchen with quartz counters. Thoughtfully designed for privacy and comfort, the split-bedroom layout is ideal for both everyday living and hosting guests. Plus enjoy a full laundry room with stacked washer and dryer and additional storage. (id:52143)
Property Details
| MLS® Number | 25023390 |
| Property Type | Single Family |
Building
| Bathroom Total | 2 |
| Bedrooms Above Ground | 2 |
| Bedrooms Total | 2 |
| Constructed Date | 1980 |
| Exterior Finish | Brick |
| Fireplace Fuel | Electric |
| Fireplace Present | Yes |
| Fireplace Type | Insert |
| Flooring Type | Ceramic/porcelain, Laminate |
| Foundation Type | Concrete |
| Half Bath Total | 1 |
| Heating Fuel | Natural Gas |
| Heating Type | Forced Air, Furnace |
| Size Interior | 1000 Sqft |
| Total Finished Area | 1000 Sqft |
| Type | Apartment |
Parking
| Underground | 1 |
Land
| Acreage | No |
| Landscape Features | Landscaped |
| Size Irregular | 0 X / 1.073 Ac |
| Size Total Text | 0 X / 1.073 Ac |
| Zoning Description | Res |
Rooms
| Level | Type | Length | Width | Dimensions |
|---|---|---|---|---|
| Main Level | Foyer | Measurements not available | ||
| Main Level | 2pc Bathroom | Measurements not available | ||
| Main Level | 3pc Bathroom | Measurements not available | ||
| Main Level | Living Room/dining Room | Measurements not available | ||
| Main Level | Laundry Room | Measurements not available | ||
| Main Level | Bedroom | Measurements not available | ||
| Main Level | Primary Bedroom | Measurements not available | ||
| Main Level | Kitchen | Measurements not available |
https://www.realtor.ca/real-estate/28864301/3663-riverside-drive-east-unit-603-windsor
Interested?
Contact us for more information




































