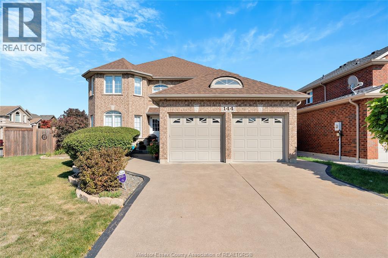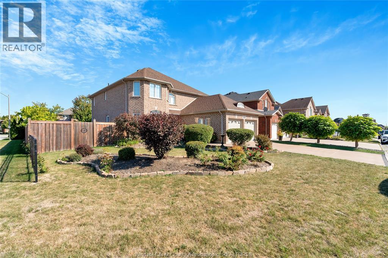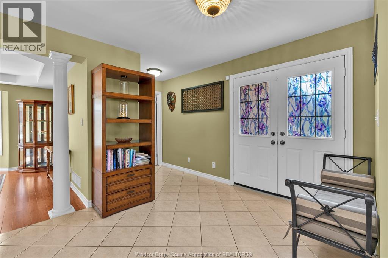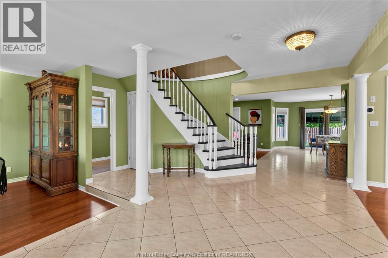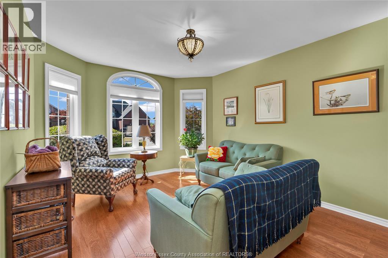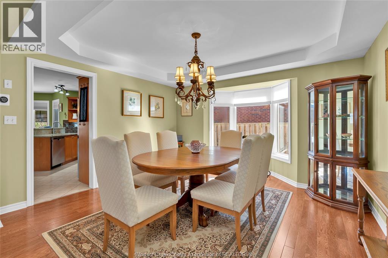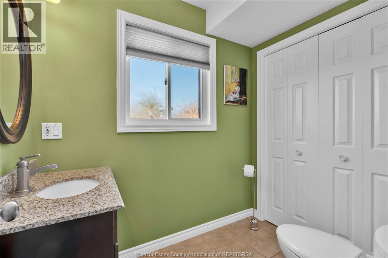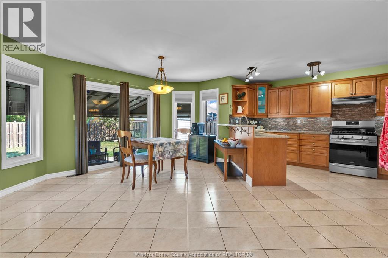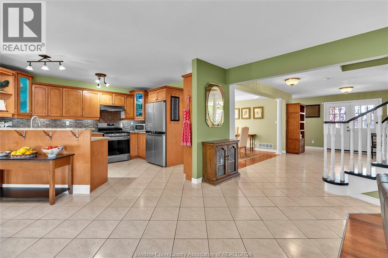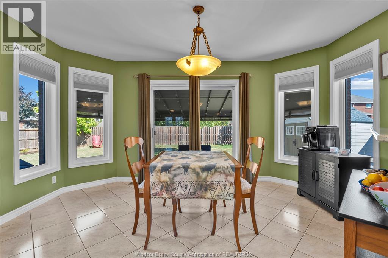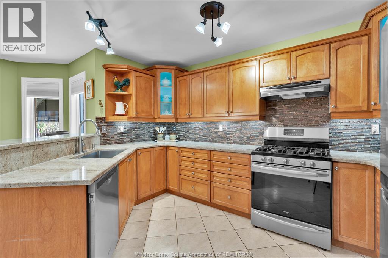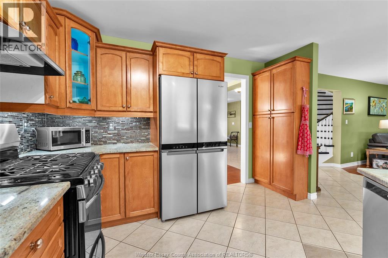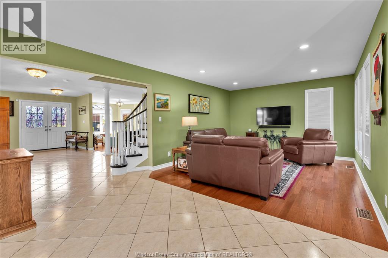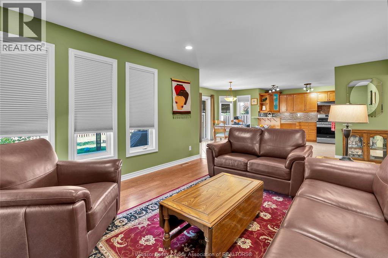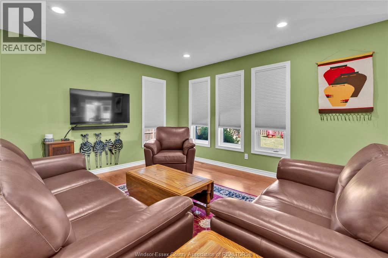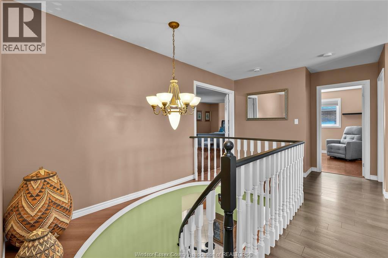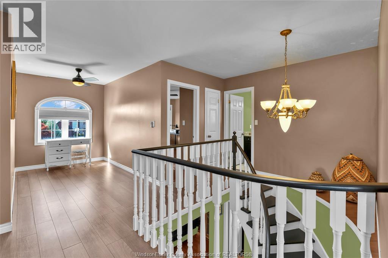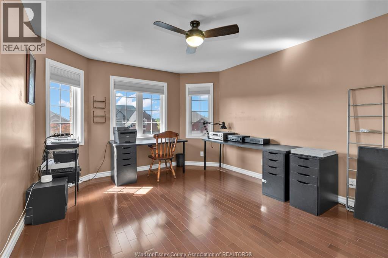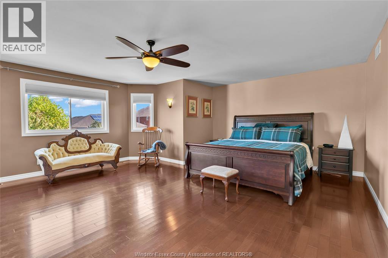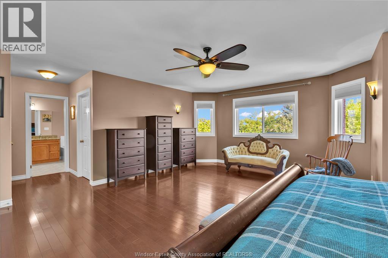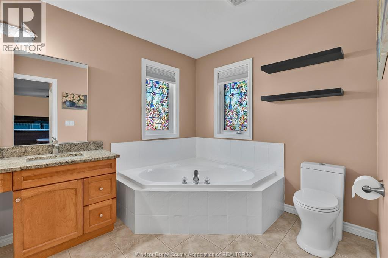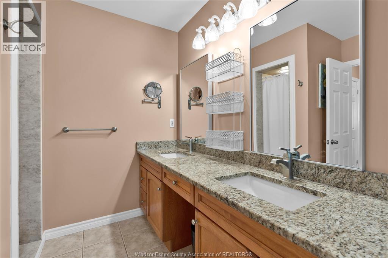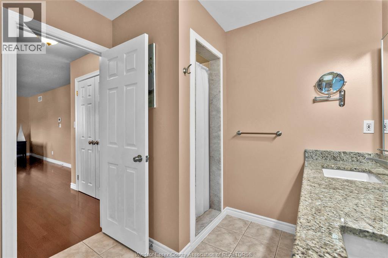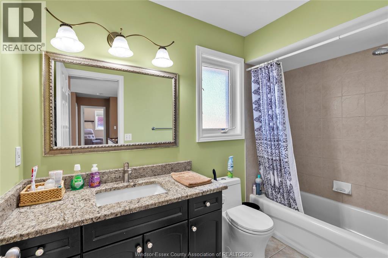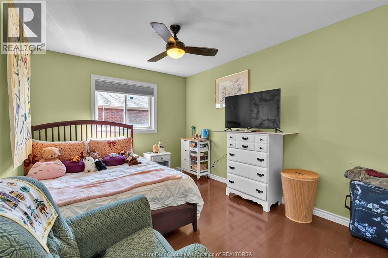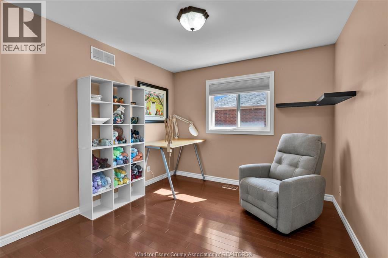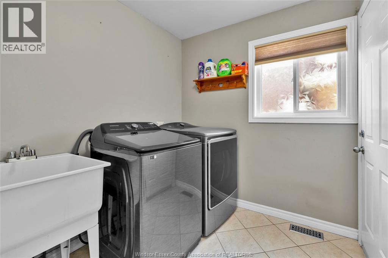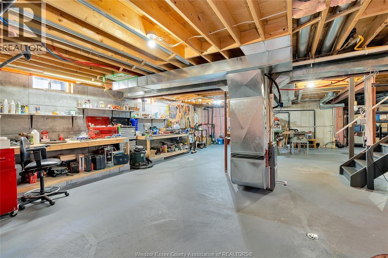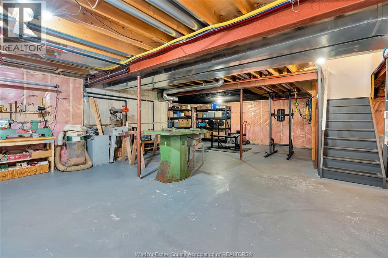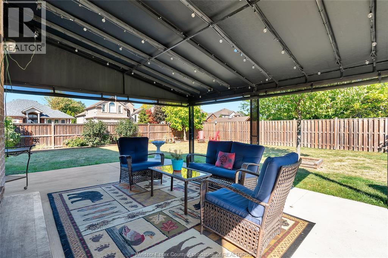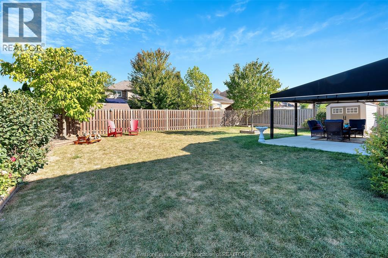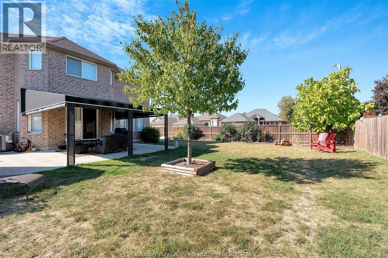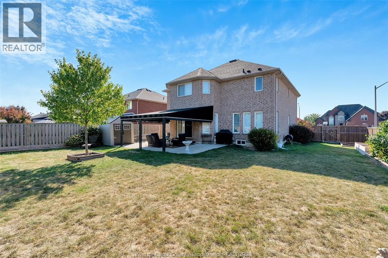144 Shady Spring Crescent Lakeshore, Ontario N9K 1E7
$799,900
WELCOME TO 144 SHADY SPRING, HERE YOU WILL FIND THIS BEAUTIFUL FULL BRICK 2 STOREY HOME ON A LARGE CORNER LOT. THIS HOME FEATURES 4 BEDROOMS, 2.5 BATHS W/OPEN CONCEPT MAIN FLOOR LIVING WITH A FAMILY ROOM, LIVING ROOM, FORMAL DINING ROOM, OPEN CONCEPT KITCHEN AND EATING AREA. NATURAL LIGHT COMING IN FROM THE FRONT OF THE HOME TO THE BACK WITH GREAT VIEWS OF YOUR BACKYARD. MAIN FLOOR LAUNDRY ROOM FOR CONVENIENCE. BASEMENT HAS ENDLESS POTENTIAL TO CUSTOMIZE TO YOUR NEEDS AND METICULOUSLY KEPT. UPSTAIRS FEATURES 4 BEDROOMS, PRIMARY INCLUDING ENSUITE, WALK IN CLOSET, ENSUITE BATH WITH SOAKER TUB, READING NOOK OR OFFICE AREA. OVERSIZED BACKYARD GREAT FOR ENTERTAINING. THIS HOME IS IDEAL FOR GROWING FAMILIES LOOKING FOR COMFORT, SPACE, AND GREAT LOCATION! (id:52143)
Property Details
| MLS® Number | 25023402 |
| Property Type | Single Family |
| Features | Double Width Or More Driveway, Concrete Driveway |
Building
| Bathroom Total | 3 |
| Bedrooms Above Ground | 4 |
| Bedrooms Total | 4 |
| Constructed Date | 2003 |
| Construction Style Attachment | Detached |
| Cooling Type | Central Air Conditioning |
| Exterior Finish | Brick |
| Flooring Type | Ceramic/porcelain, Hardwood, Laminate |
| Foundation Type | Concrete |
| Half Bath Total | 1 |
| Heating Fuel | Natural Gas |
| Heating Type | Forced Air, Furnace |
| Stories Total | 2 |
| Type | House |
Parking
| Garage | |
| Inside Entry |
Land
| Acreage | No |
| Size Irregular | 64.22 X 127.81 Ft |
| Size Total Text | 64.22 X 127.81 Ft |
| Zoning Description | Res |
Rooms
| Level | Type | Length | Width | Dimensions |
|---|---|---|---|---|
| Second Level | Office | Measurements not available | ||
| Second Level | 5pc Bathroom | Measurements not available | ||
| Second Level | Primary Bedroom | Measurements not available | ||
| Second Level | Bedroom | Measurements not available | ||
| Second Level | 4pc Bathroom | Measurements not available | ||
| Second Level | Bedroom | Measurements not available | ||
| Second Level | Bedroom | Measurements not available | ||
| Basement | Storage | Measurements not available | ||
| Basement | Recreation Room | Measurements not available | ||
| Main Level | 2pc Bathroom | Measurements not available | ||
| Main Level | Laundry Room | Measurements not available | ||
| Main Level | Eating Area | Measurements not available | ||
| Main Level | Kitchen | Measurements not available | ||
| Main Level | Living Room | Measurements not available | ||
| Main Level | Dining Room | Measurements not available | ||
| Main Level | Family Room | Measurements not available | ||
| Main Level | Foyer | Measurements not available |
https://www.realtor.ca/real-estate/28863311/144-shady-spring-crescent-lakeshore
Interested?
Contact us for more information

