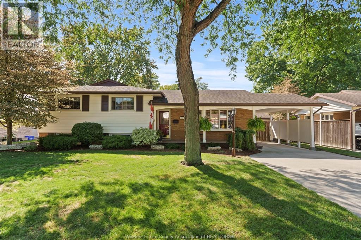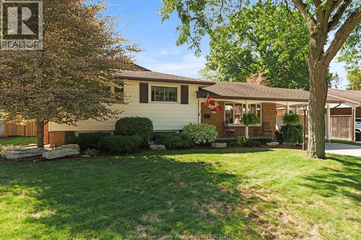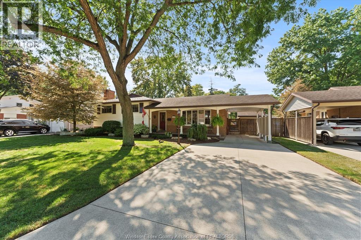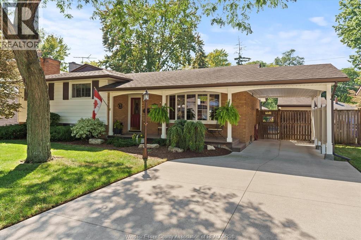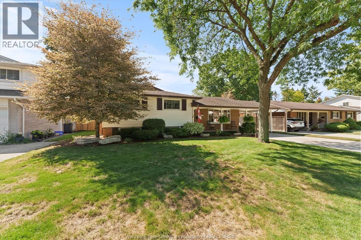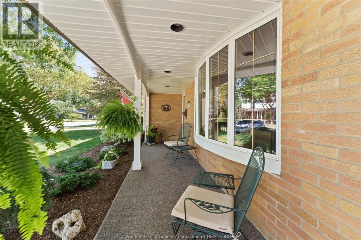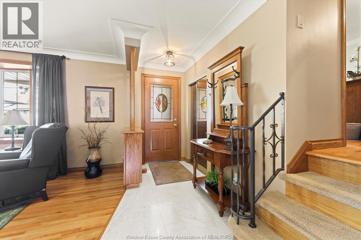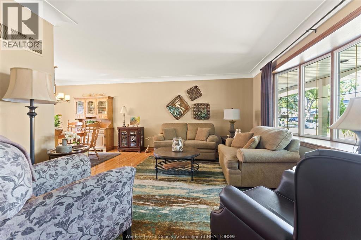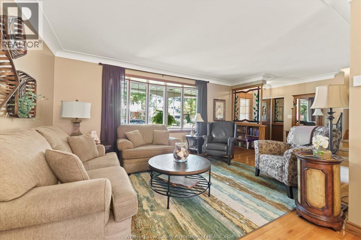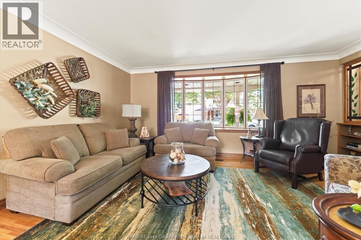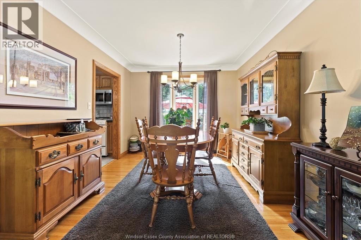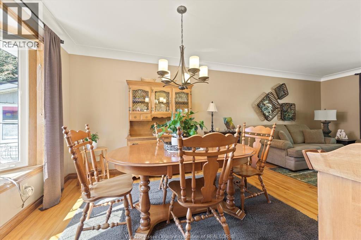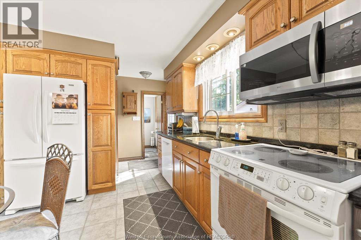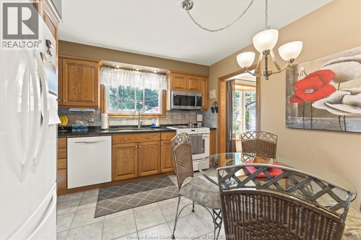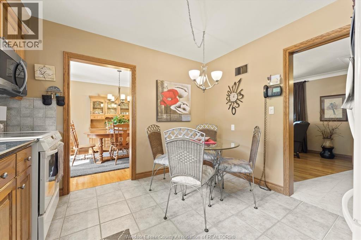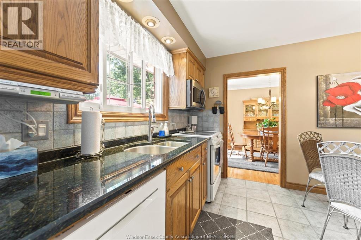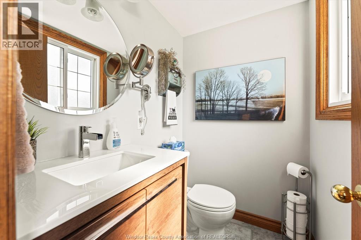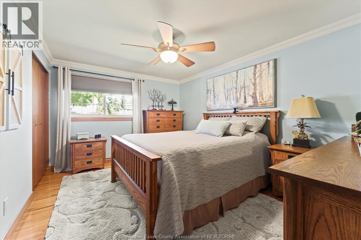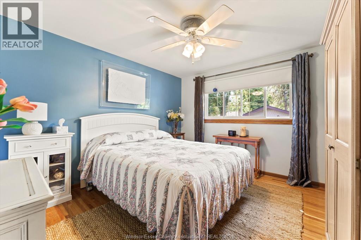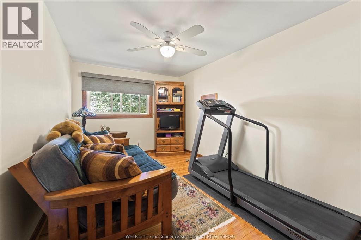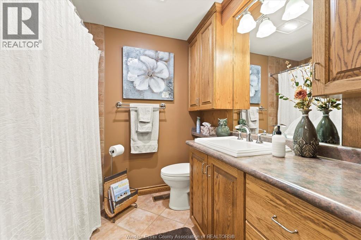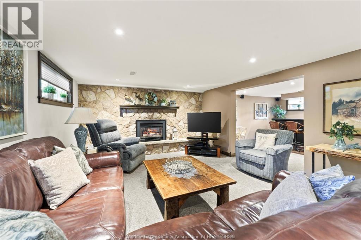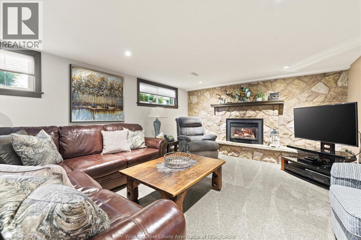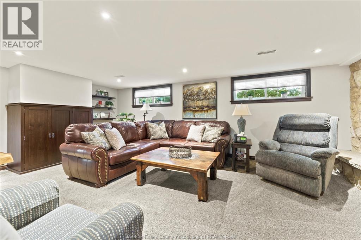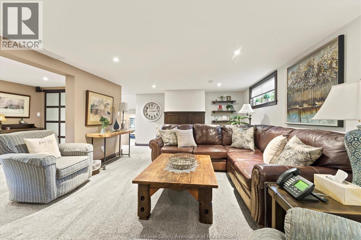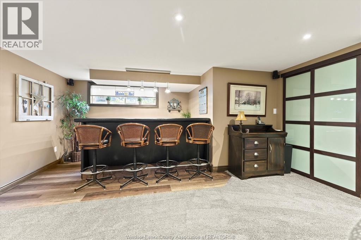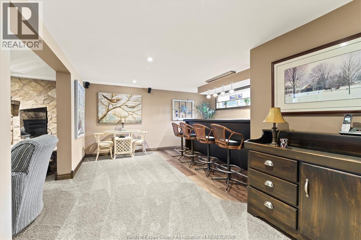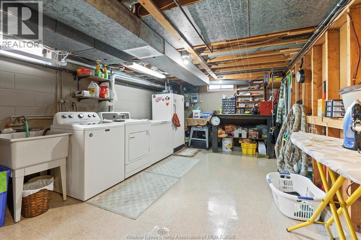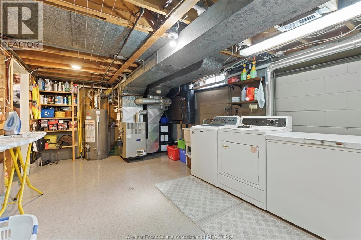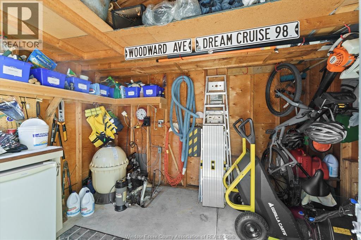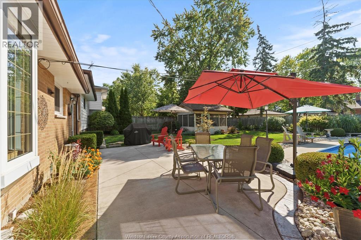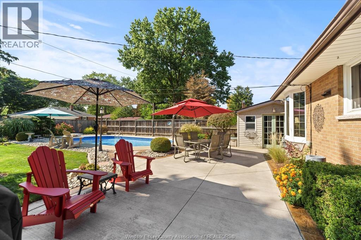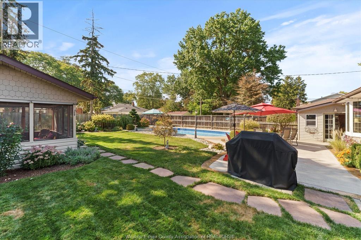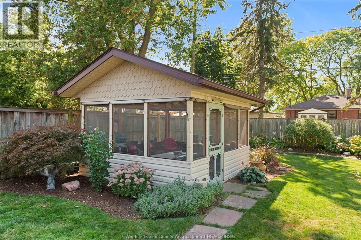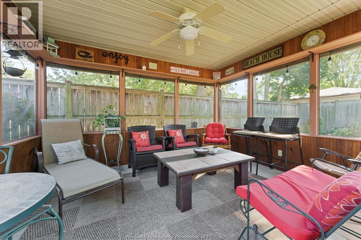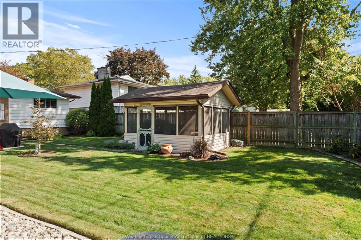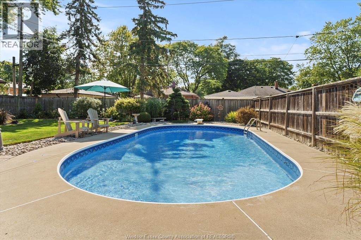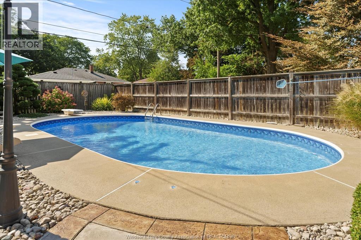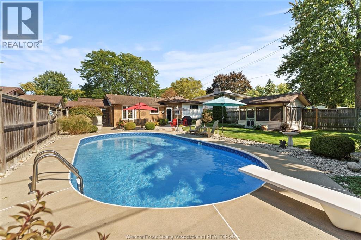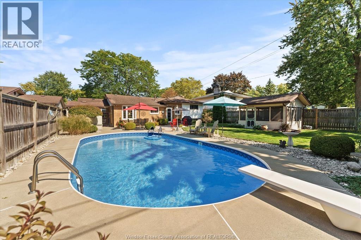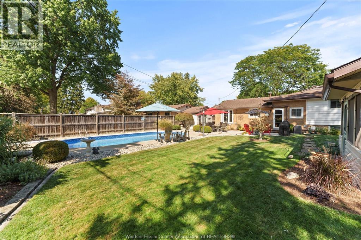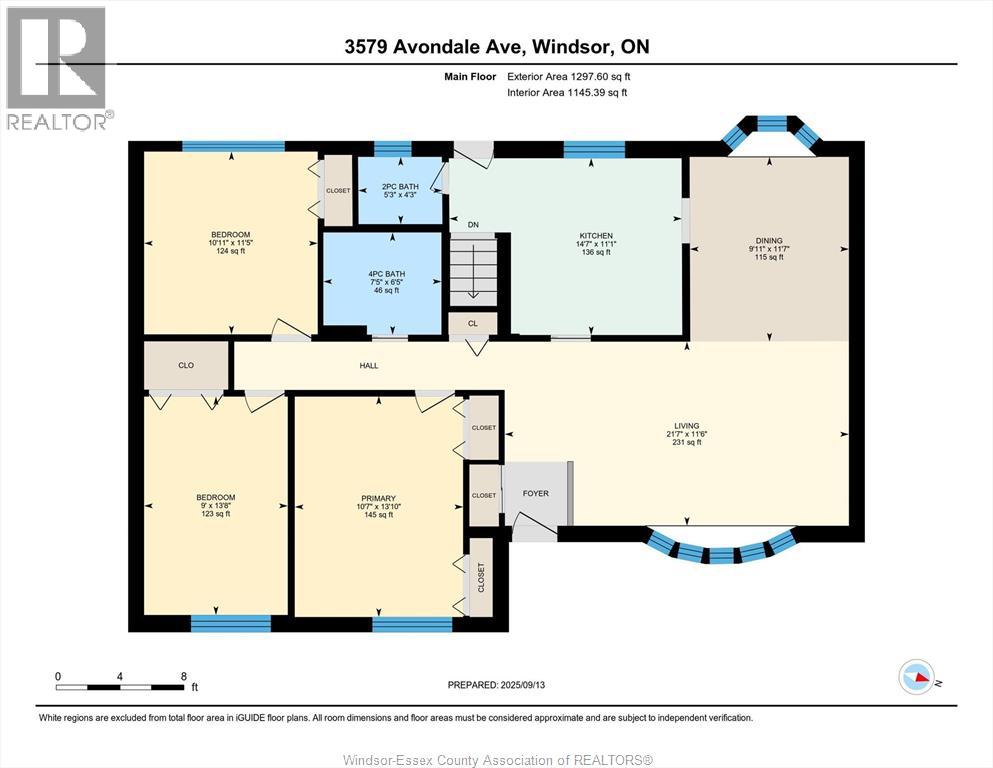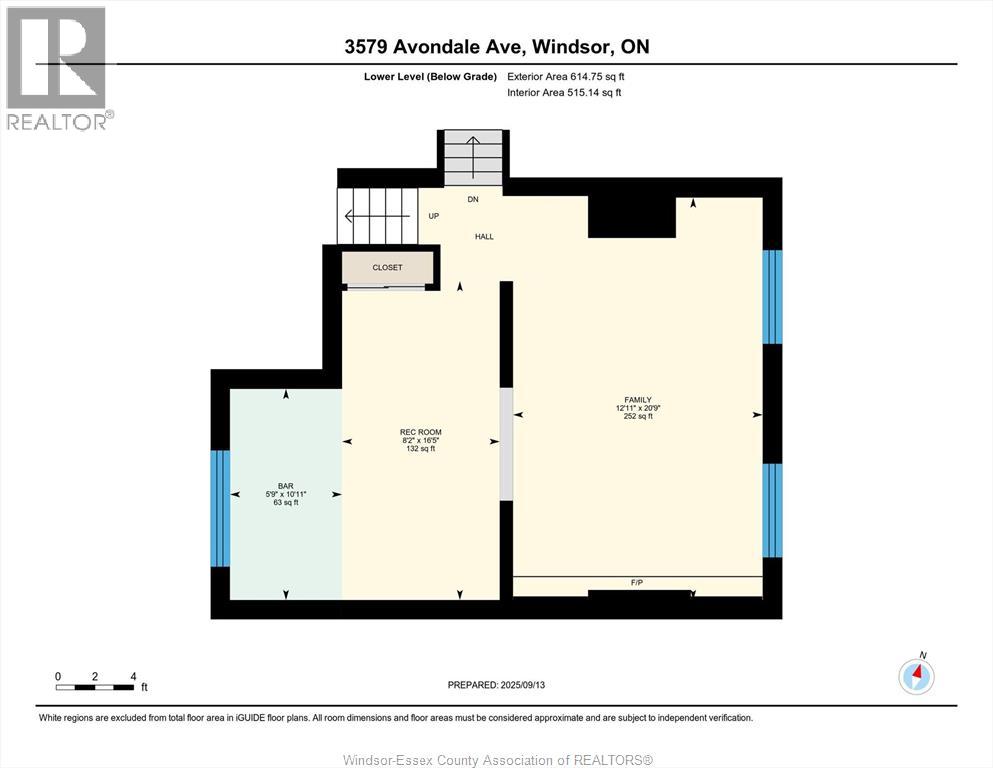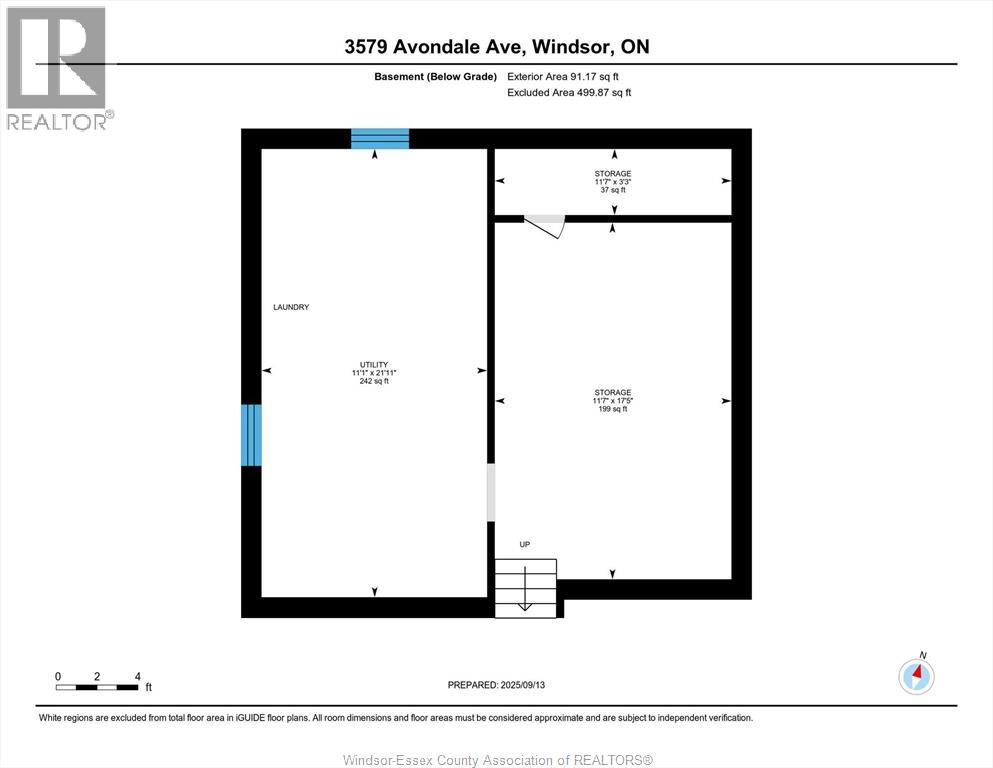3579 Avondale Avenue Windsor, Ontario N9E 1Y1
$619,500
Charming 4-Level Side Split in Sought-After South Windsor. Nestled in one of South Windsor’s most desirable neighbourhoods, this immaculate 4-level side split has been lovingly cared for and beautifully maintained. Offering 3 bedrooms and 1.5 baths, this home is filled with warmth and pride of ownership throughout. The main level features bright, inviting living spaces, while the lower level offers a finished basement complete with a cozy bar room—perfect for entertaining or easily convertible into a fourth bedroom. Enjoy summer days in your private backyard oasis with an inground pool, surrounded by gorgeous landscaping. A 3-season screened sunroom lets you relax and enjoy the outdoors in comfort. Additional highlights include an attached carport, excellent storage, and a prime location close to the best schools, shopping, dining, and amenities South Windsor has to offer. This is the perfect place to call home—move in and make it yours! Traditional Listing - taking offers as they come. (id:52143)
Property Details
| MLS® Number | 25023323 |
| Property Type | Single Family |
| Features | Double Width Or More Driveway, Concrete Driveway, Finished Driveway |
| Pool Type | Inground Pool |
Building
| Bathroom Total | 2 |
| Bedrooms Above Ground | 3 |
| Bedrooms Total | 3 |
| Appliances | Dishwasher, Dryer, Refrigerator, Stove, Washer |
| Architectural Style | 4 Level |
| Constructed Date | 1966 |
| Construction Style Attachment | Detached |
| Construction Style Split Level | Sidesplit |
| Cooling Type | Central Air Conditioning |
| Exterior Finish | Aluminum/vinyl, Brick |
| Fireplace Fuel | Gas |
| Fireplace Present | Yes |
| Fireplace Type | Direct Vent |
| Flooring Type | Carpeted, Ceramic/porcelain, Hardwood |
| Foundation Type | Block |
| Half Bath Total | 1 |
| Heating Fuel | Natural Gas |
| Heating Type | Forced Air, Furnace |
| Size Interior | 1250 Sqft |
| Total Finished Area | 1250 Sqft |
Parking
| Carport |
Land
| Acreage | No |
| Fence Type | Fence |
| Landscape Features | Landscaped |
| Size Irregular | 66 X 120 Ft / 0.18 Ac |
| Size Total Text | 66 X 120 Ft / 0.18 Ac |
| Zoning Description | Res |
Rooms
| Level | Type | Length | Width | Dimensions |
|---|---|---|---|---|
| Second Level | 4pc Bathroom | Measurements not available | ||
| Second Level | Bedroom | Measurements not available | ||
| Second Level | Bedroom | Measurements not available | ||
| Second Level | Bedroom | Measurements not available | ||
| Third Level | Recreation Room | Measurements not available | ||
| Third Level | Family Room/fireplace | Measurements not available | ||
| Fourth Level | Storage | Measurements not available | ||
| Fourth Level | Laundry Room | Measurements not available | ||
| Fourth Level | Recreation Room | Measurements not available | ||
| Main Level | 2pc Bathroom | Measurements not available | ||
| Main Level | Kitchen | Measurements not available | ||
| Main Level | Dining Room | Measurements not available | ||
| Main Level | Living Room | Measurements not available | ||
| Main Level | Foyer | Measurements not available |
https://www.realtor.ca/real-estate/28861634/3579-avondale-avenue-windsor
Interested?
Contact us for more information

