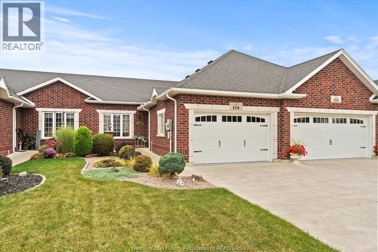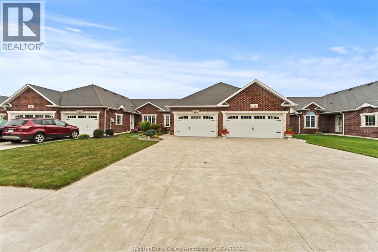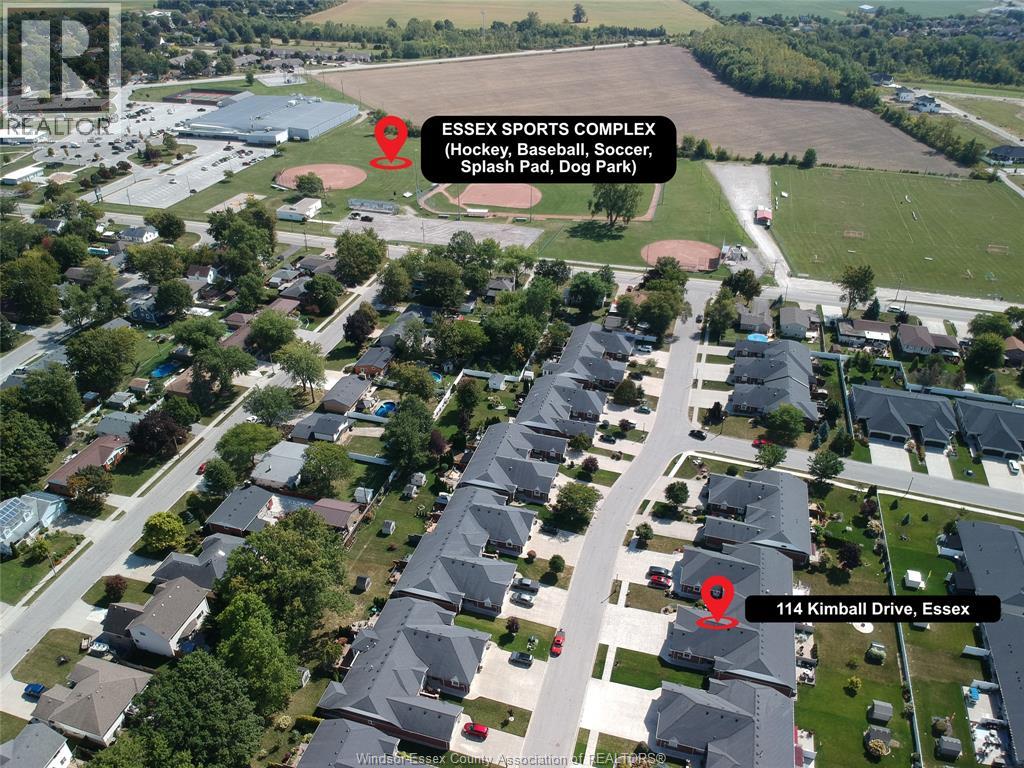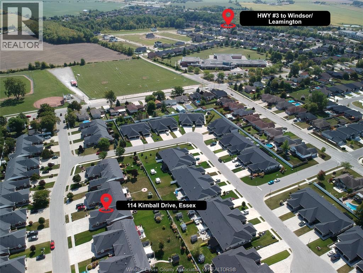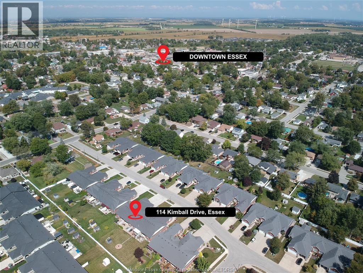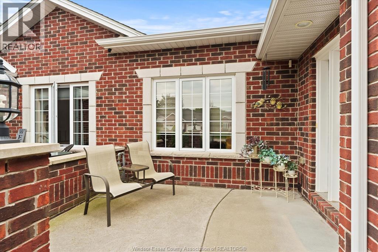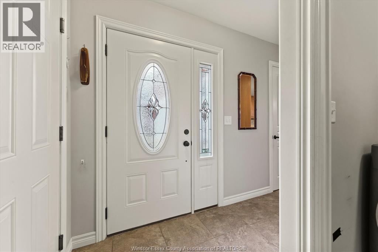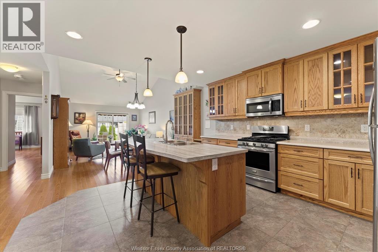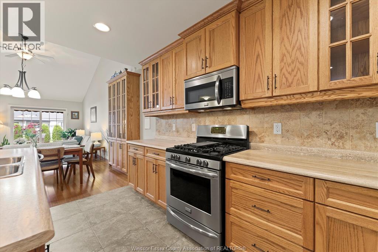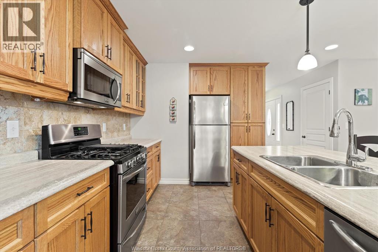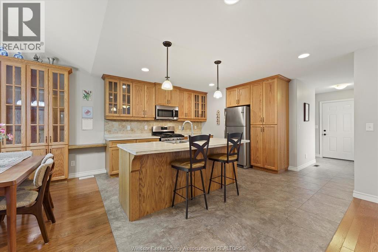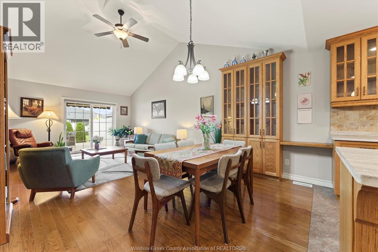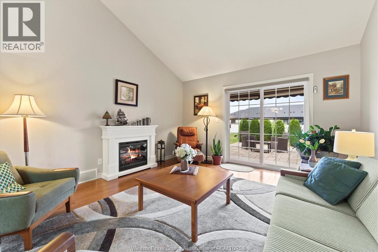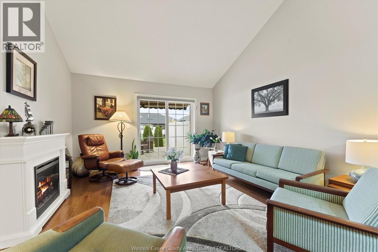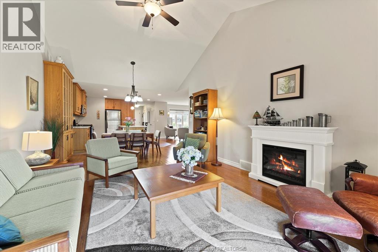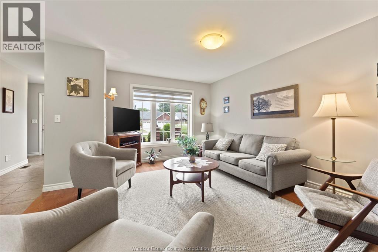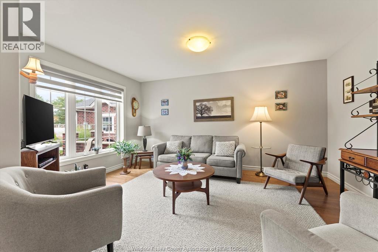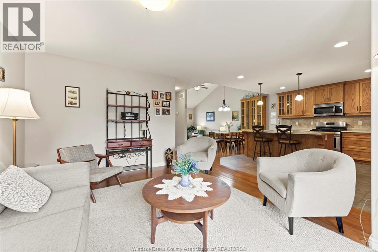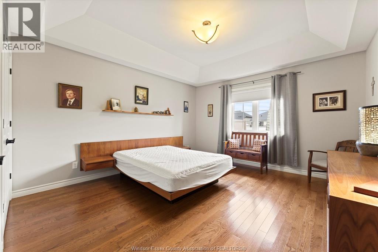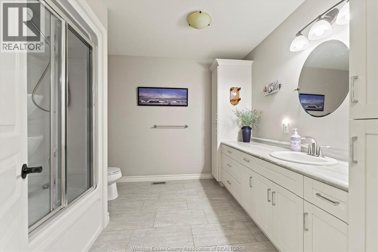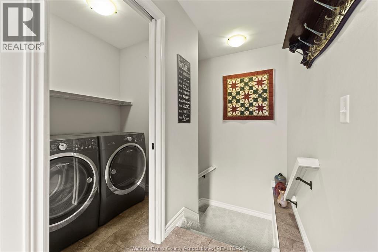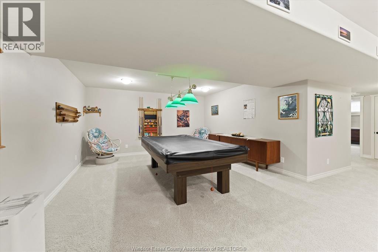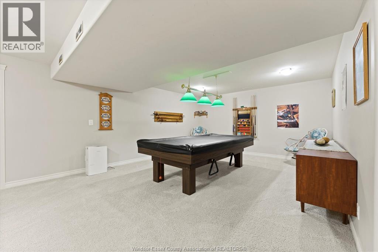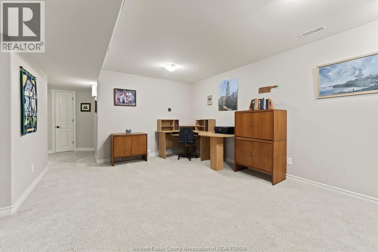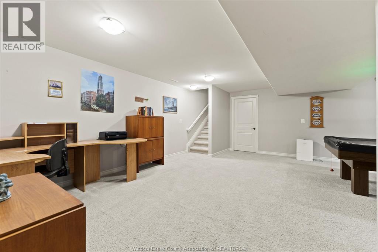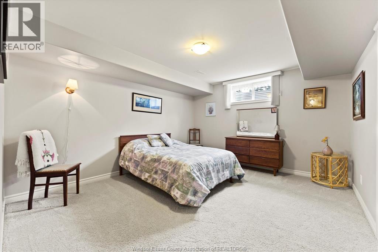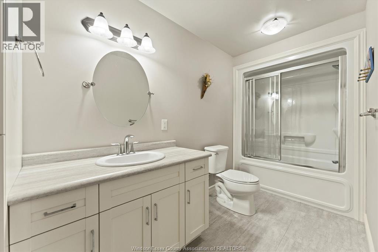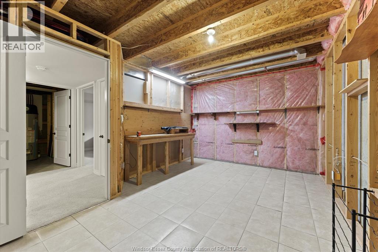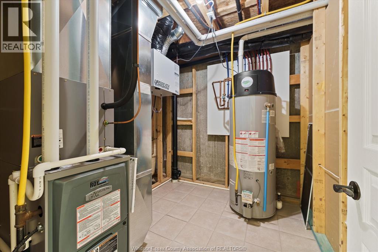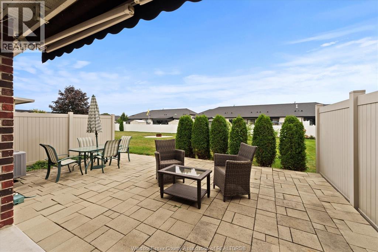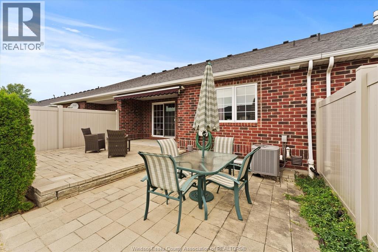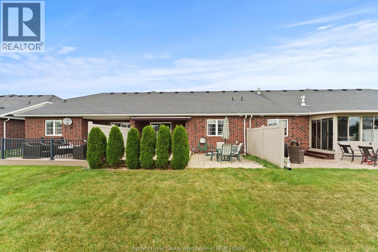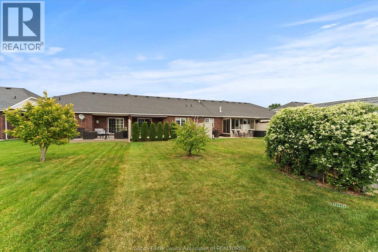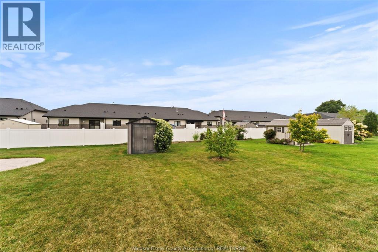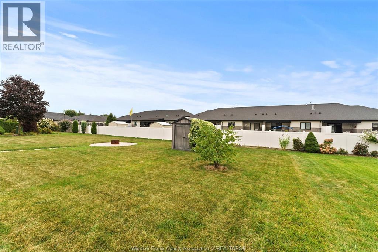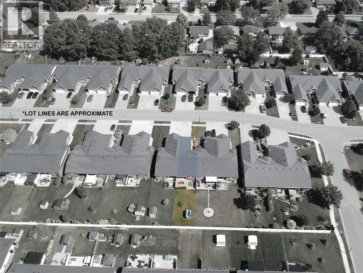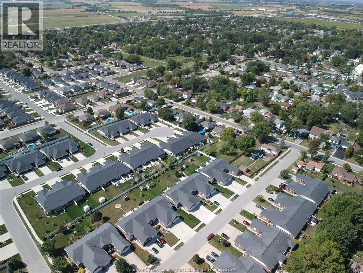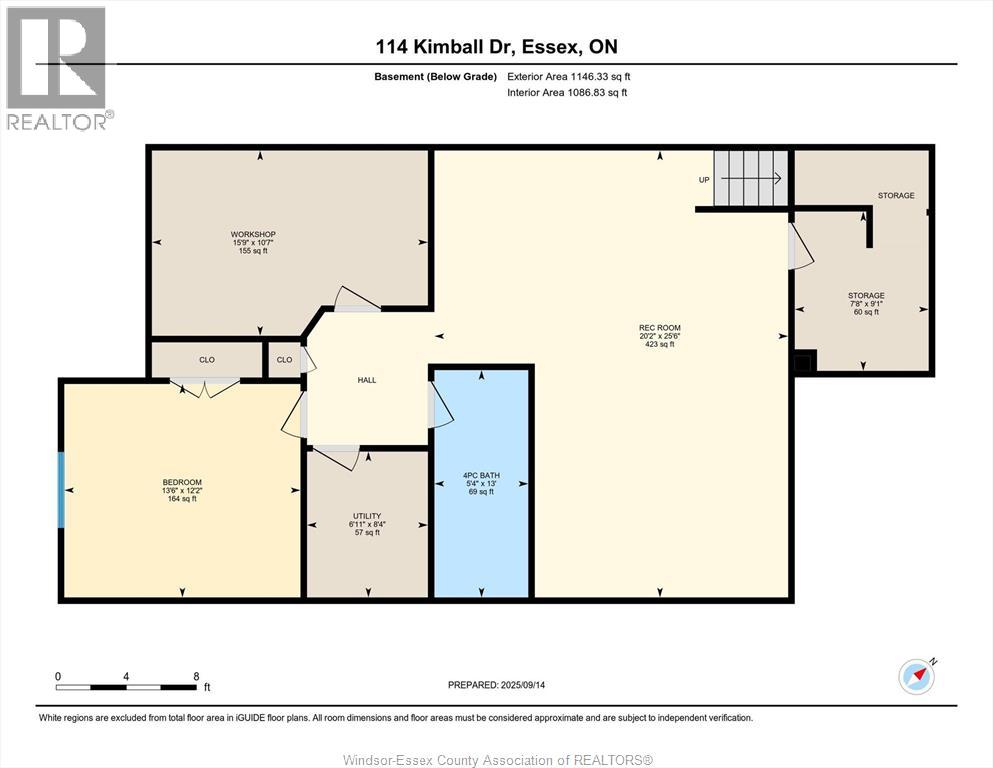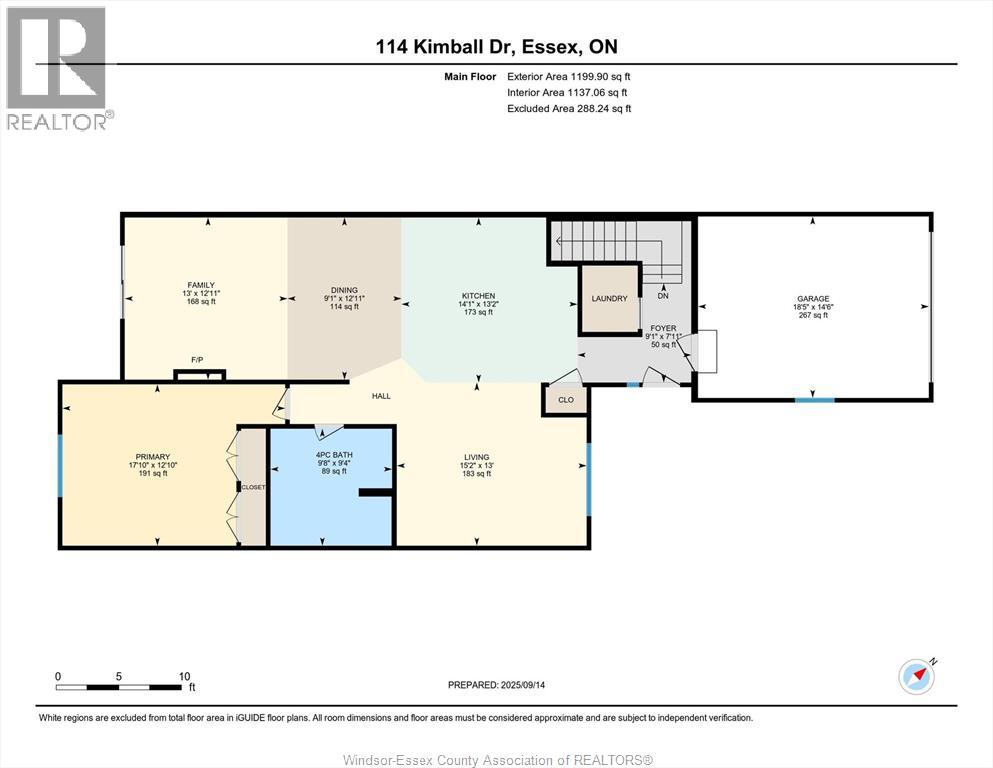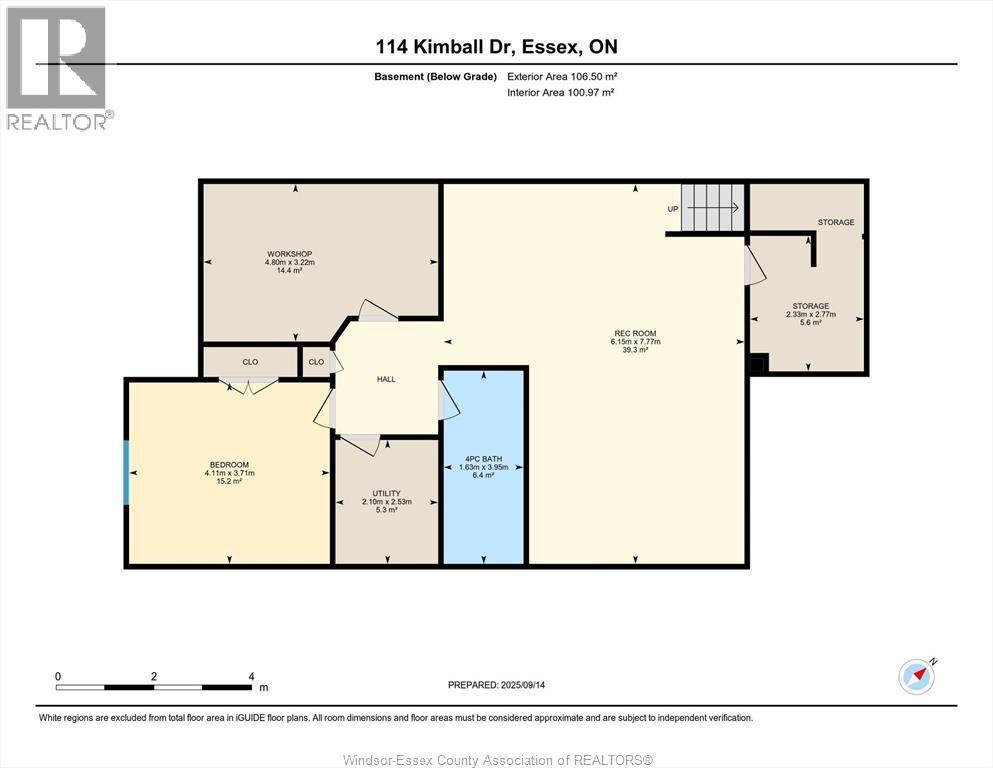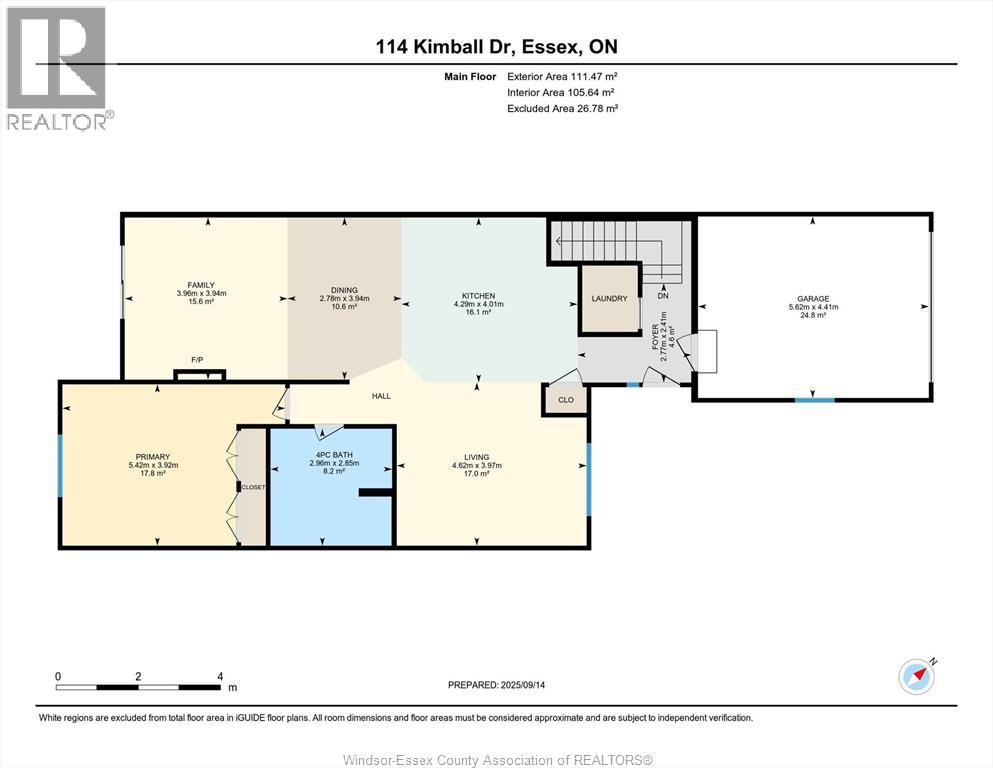114 Kimball Drive Essex, Ontario N8M 0B8
$599,900
Wonderful location in Kimball Estates, walking distance to Parks, Sports Complex, and Beautiful Downtown Essex! This open concept ranch townhome has loads of oak kitchen cabinets w/breakfast island & separate eating area. There's also both a living room & family room with electric fireplace & vaulted ceiling, on the main floor which is great for family gatherings & entertaining. Covered rear deck with power awning, plus a patio area with spacious rear yard. Lower level has a recreation/games room w/computer area or sitting area to read a book. Plus another large bedroom and room to finish yet another. Lots of storage area in the basement as well. Finished garage, cement driveway & walks located on quiet street. Buyer is to acknowledge the $50/month Association Fee for roof & eaves. (id:52143)
Property Details
| MLS® Number | 25023293 |
| Property Type | Single Family |
| Features | Double Width Or More Driveway, Concrete Driveway, Finished Driveway, Front Driveway |
Building
| Bathroom Total | 2 |
| Bedrooms Above Ground | 1 |
| Bedrooms Below Ground | 1 |
| Bedrooms Total | 2 |
| Appliances | Dishwasher, Dryer, Refrigerator, Stove, Washer |
| Constructed Date | 2015 |
| Construction Style Attachment | Attached |
| Cooling Type | Central Air Conditioning |
| Exterior Finish | Brick |
| Fireplace Fuel | Electric |
| Fireplace Present | Yes |
| Fireplace Type | Free Standing Metal |
| Flooring Type | Carpeted, Ceramic/porcelain, Hardwood |
| Foundation Type | Concrete |
| Heating Fuel | Natural Gas |
| Heating Type | Forced Air, Furnace, Heat Recovery Ventilation (hrv) |
| Size Interior | 1190 Sqft |
| Total Finished Area | 1190 Sqft |
| Type | Row / Townhouse |
Parking
| Attached Garage | |
| Garage | |
| Inside Entry |
Land
| Acreage | No |
| Landscape Features | Landscaped |
| Size Irregular | 27 X 170 Ft / 0.106 Ac |
| Size Total Text | 27 X 170 Ft / 0.106 Ac |
| Zoning Description | Res |
Rooms
| Level | Type | Length | Width | Dimensions |
|---|---|---|---|---|
| Basement | 3pc Bathroom | 5.5 x 13 | ||
| Basement | Storage | 7.5 x 9 | ||
| Basement | Utility Room | 7 x 8 | ||
| Basement | Workshop | 10.5 x 15.5 | ||
| Basement | Bedroom | 12 x 13.5 | ||
| Basement | Recreation Room | 20 x 25.5 | ||
| Main Level | Laundry Room | Measurements not available | ||
| Main Level | 4pc Bathroom | 9.5 x 9.5 | ||
| Main Level | Primary Bedroom | 13 x 18 | ||
| Main Level | Family Room/fireplace | 13 x 13 | ||
| Main Level | Living Room | 13 x 15 | ||
| Main Level | Eating Area | 9 x 13 | ||
| Main Level | Kitchen | 13 x 14 | ||
| Main Level | Foyer | 8 x 9 |
https://www.realtor.ca/real-estate/28861635/114-kimball-drive-essex
Interested?
Contact us for more information

