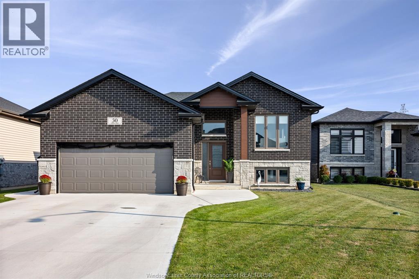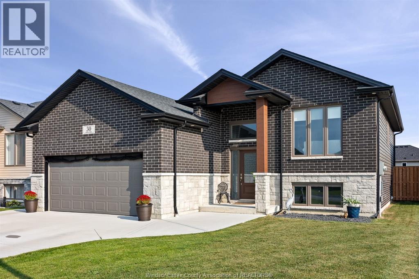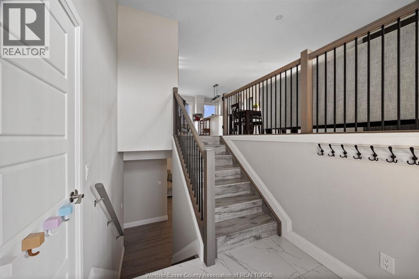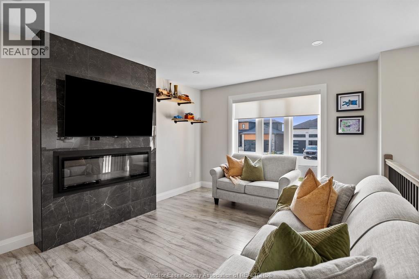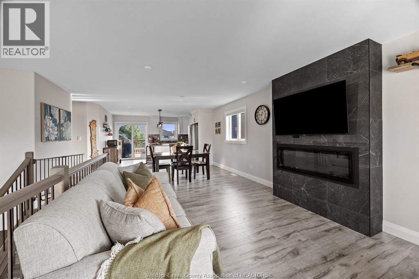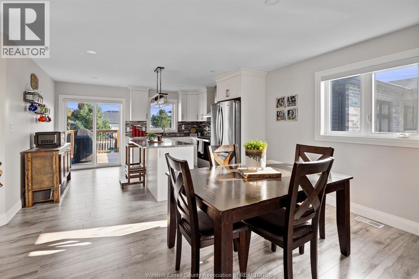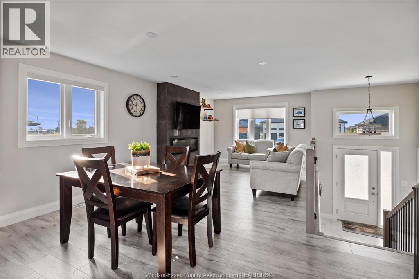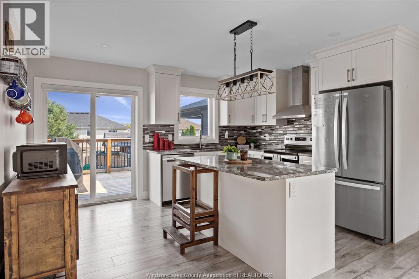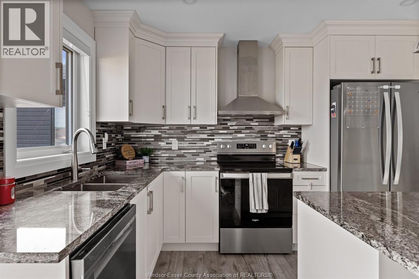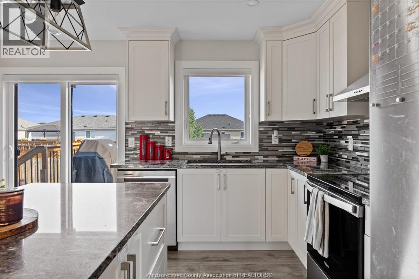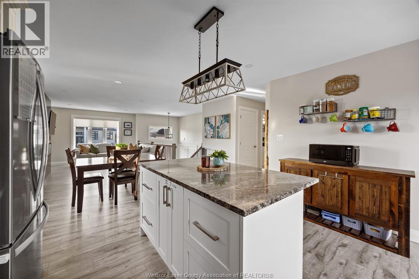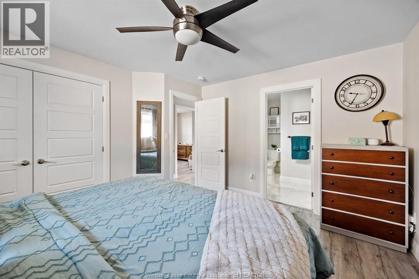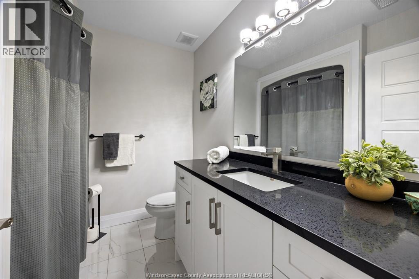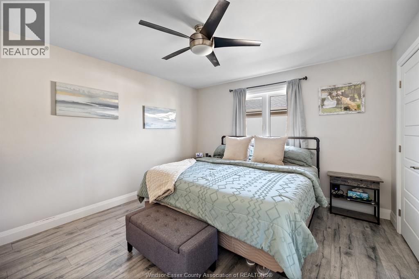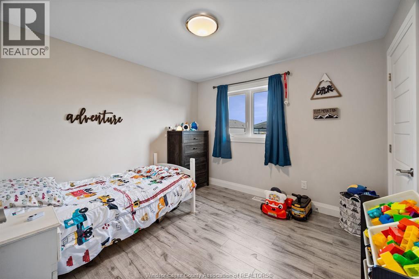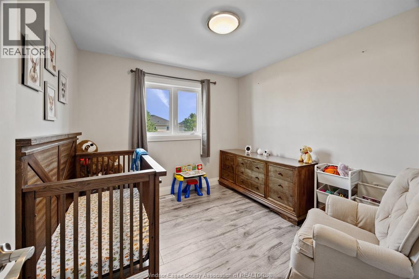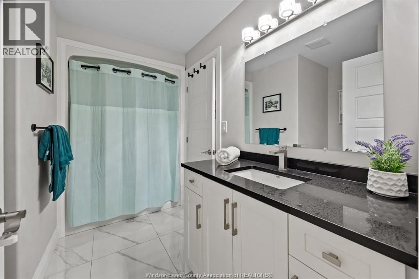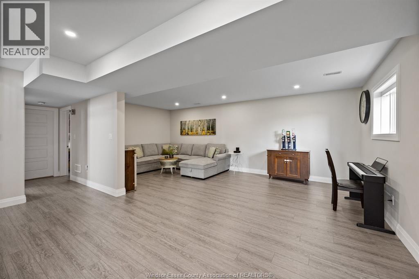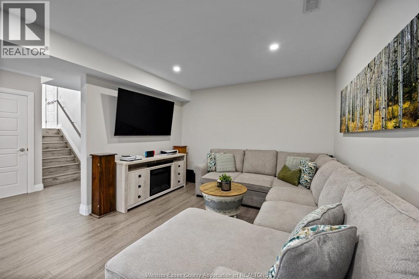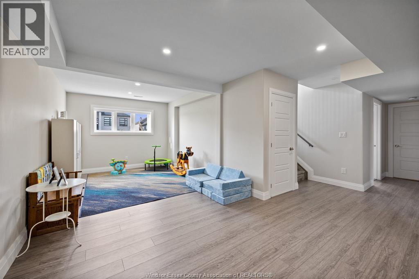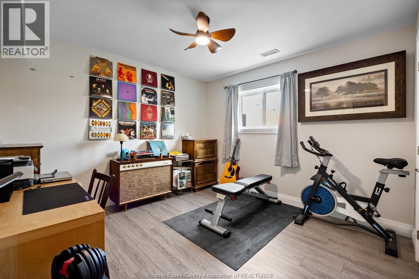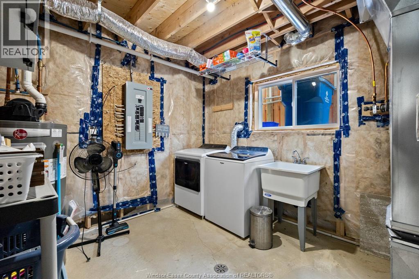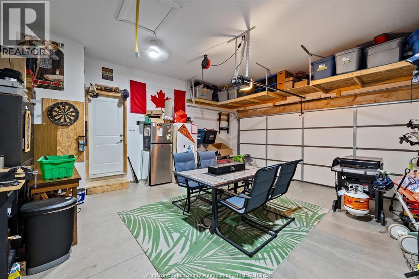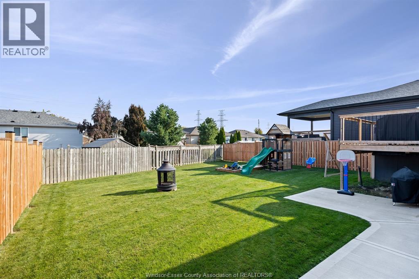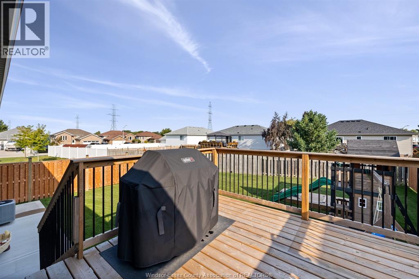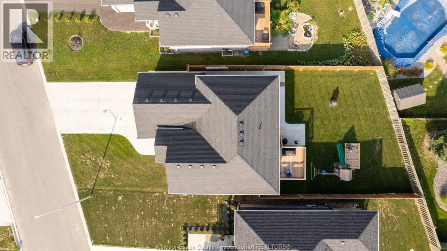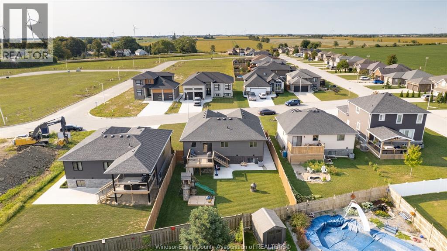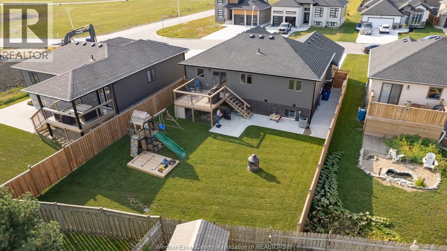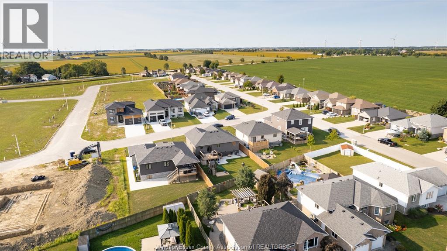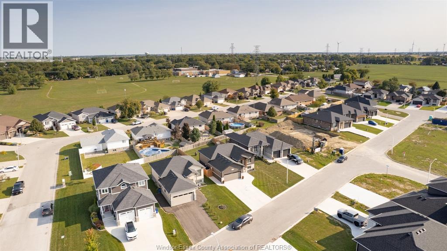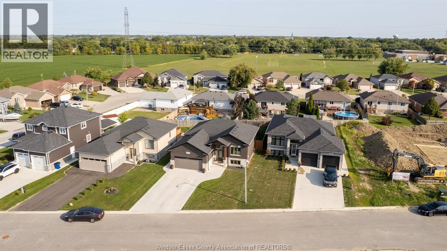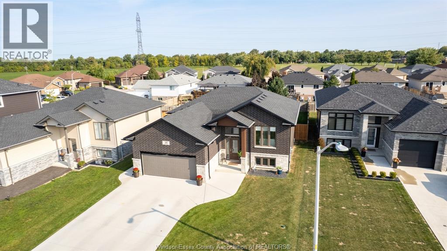30 Hawthorne Crescent Tilbury, Ontario N0P 2L0
$689,900
Built in 2022 this 1184 sq ft raised rancher has everything you are looking for. 3 bedrooms up , ensuite bath, open concept living room with fireplace , eating area, kitchen and patio doors to deck, privacy fenced yard and concrete patio. Lower level adds an additional 1184 sq ft of finished living area with an L shaped family room, 4th bedroom, full 4 piece bath, laundry and lots of storage area.2 car attached garage and concrete driveway and sidewalks complete this move in ready package. Flexible possession. Open House Sunday September 14th 12-2 pm or call today for a private showing. (id:52143)
Property Details
| MLS® Number | 25023159 |
| Property Type | Single Family |
| Features | Double Width Or More Driveway, Concrete Driveway, Finished Driveway, Front Driveway |
Building
| Bathroom Total | 2 |
| Bedrooms Above Ground | 3 |
| Bedrooms Below Ground | 1 |
| Bedrooms Total | 4 |
| Appliances | Dishwasher, Dryer, Refrigerator, Stove, Washer |
| Architectural Style | Raised Ranch |
| Constructed Date | 2022 |
| Construction Style Attachment | Detached |
| Cooling Type | Central Air Conditioning |
| Exterior Finish | Aluminum/vinyl, Brick |
| Flooring Type | Ceramic/porcelain, Laminate |
| Foundation Type | Concrete |
| Heating Fuel | Natural Gas |
| Heating Type | Forced Air, Furnace |
| Size Interior | 1184 Sqft |
| Total Finished Area | 1184 Sqft |
| Type | House |
Parking
| Attached Garage | |
| Garage |
Land
| Acreage | No |
| Fence Type | Fence |
| Landscape Features | Landscaped |
| Size Irregular | 52.9 X 120.22 Ft / 0.14 Ac |
| Size Total Text | 52.9 X 120.22 Ft / 0.14 Ac |
| Zoning Description | Res |
Rooms
| Level | Type | Length | Width | Dimensions |
|---|---|---|---|---|
| Lower Level | 4pc Bathroom | Measurements not available | ||
| Lower Level | Storage | Measurements not available | ||
| Lower Level | Utility Room | Measurements not available | ||
| Lower Level | Bedroom | Measurements not available | ||
| Lower Level | Family Room | Measurements not available | ||
| Main Level | 4pc Ensuite Bath | Measurements not available | ||
| Main Level | Bedroom | Measurements not available | ||
| Main Level | Bedroom | Measurements not available | ||
| Main Level | Primary Bedroom | Measurements not available | ||
| Main Level | Kitchen | Measurements not available | ||
| Main Level | Eating Area | Measurements not available | ||
| Main Level | Living Room/fireplace | Measurements not available | ||
| Main Level | Foyer | Measurements not available |
https://www.realtor.ca/real-estate/28849734/30-hawthorne-crescent-tilbury
Interested?
Contact us for more information

