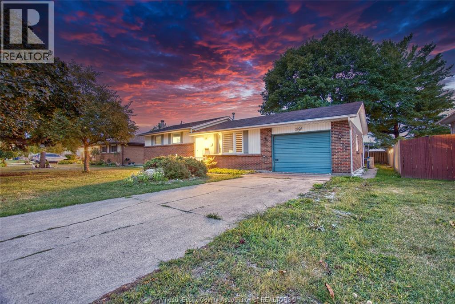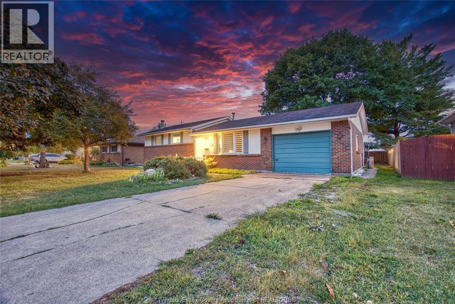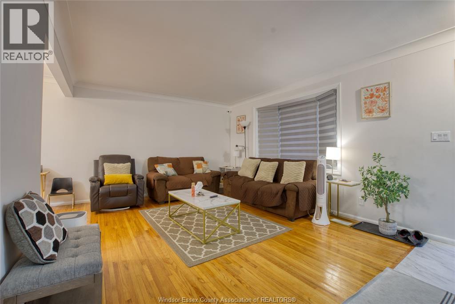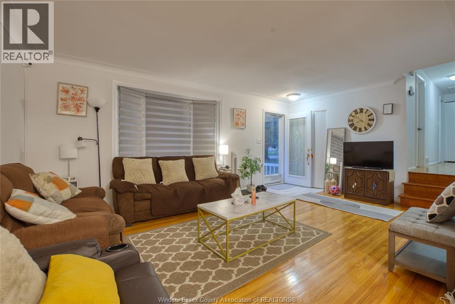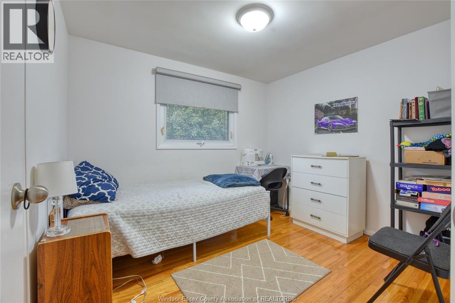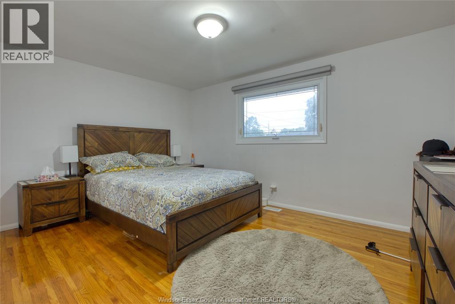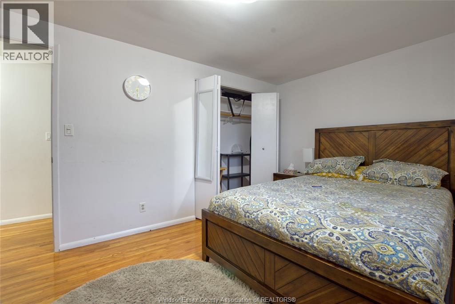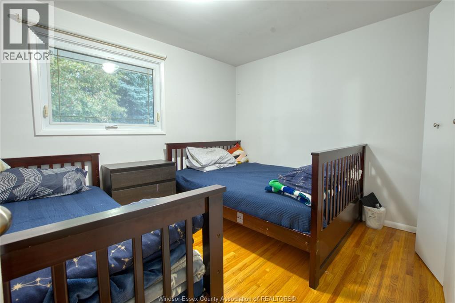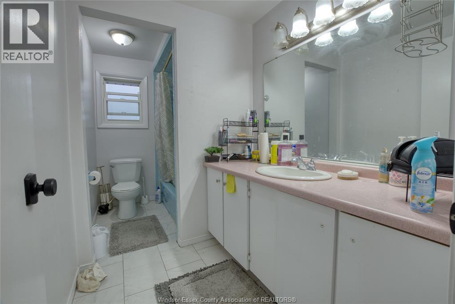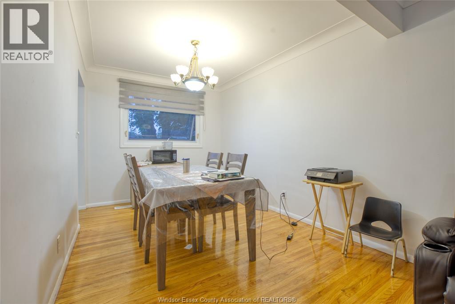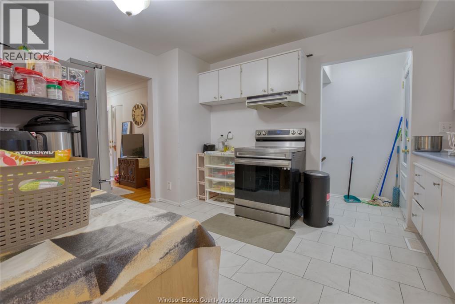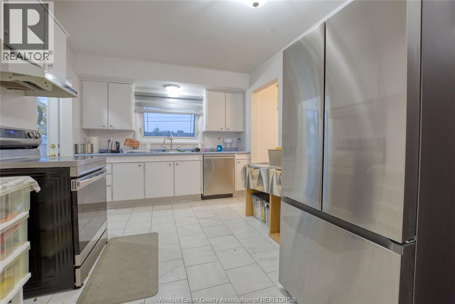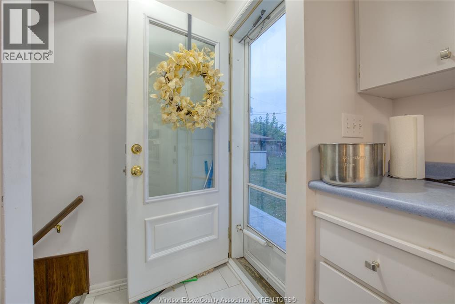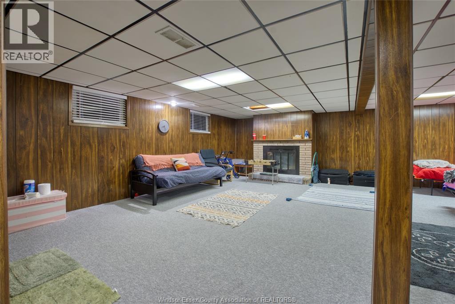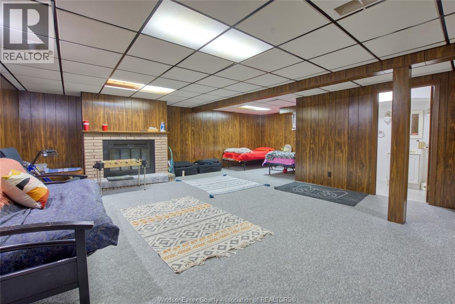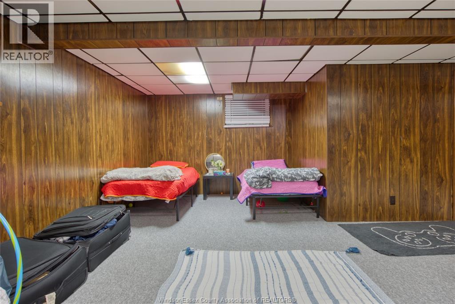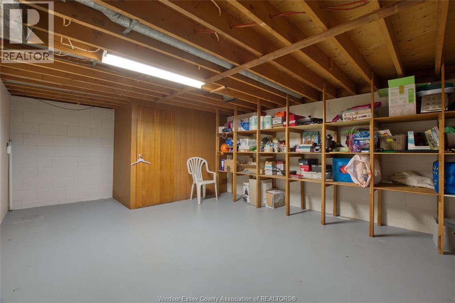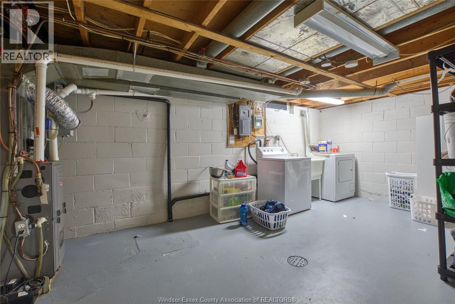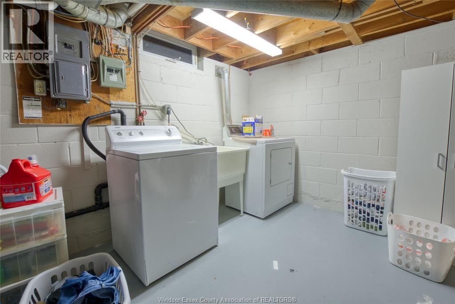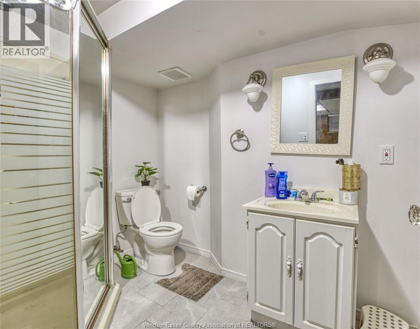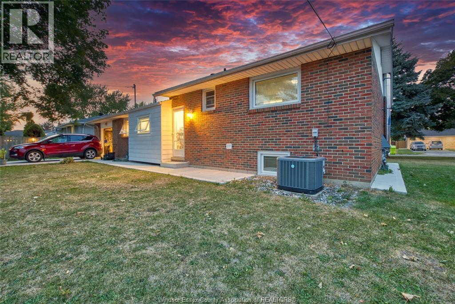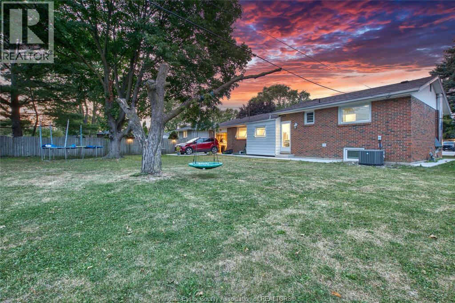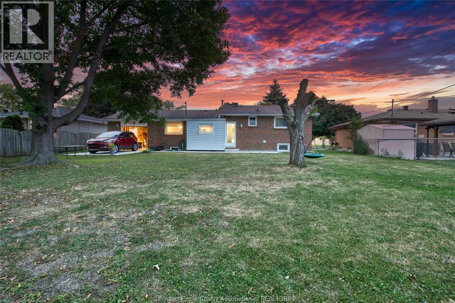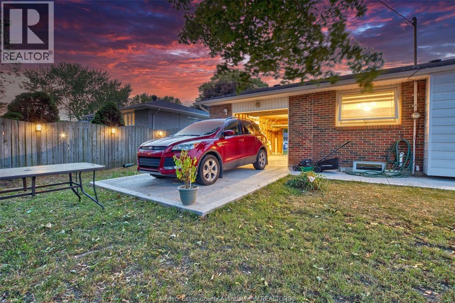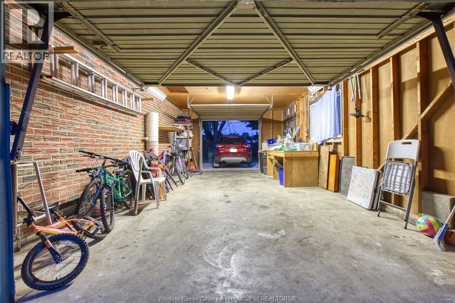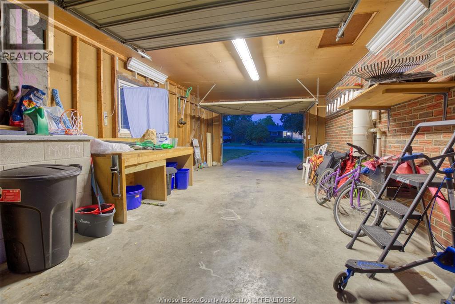881 Lounsborough Windsor, Ontario N9G 1G2
$539,000
Welcome to 881 Lounsborough a 4-level side split in Windsor’s appealing south side neighborhood, offering 3 bedrooms and 2 bathrooms. A convenient back entrance opens to the basement—presenting exciting opportunities for additional living space or storage or an in-law suite potential. Situated near well-regarded schools such as Massey Secondary, Walkerville Collegiate, and Catholic Central High, with French immersion options like Lajeunesse also available. Spacious lot offers ample room for outdoor living, gardening, or future expansion Ideal for families or anyone looking for a larger-than-average yard in Windsor. One of the standout features is the attached garage with dual doors — front facing for easy access and a rear door leading to the backyard, ideal for setting up your dream backyard workshop. Ideally located near costco, home depot, superstore and other amazing retail stores. (id:52143)
Property Details
| MLS® Number | 25023097 |
| Property Type | Single Family |
| Features | Concrete Driveway, Front Driveway |
Building
| Bathroom Total | 2 |
| Bedrooms Above Ground | 3 |
| Bedrooms Total | 3 |
| Appliances | Central Vacuum, Dishwasher, Dryer, Refrigerator, Stove, Washer |
| Architectural Style | 4 Level |
| Construction Style Attachment | Detached |
| Construction Style Split Level | Sidesplit |
| Cooling Type | Central Air Conditioning |
| Exterior Finish | Aluminum/vinyl, Brick |
| Flooring Type | Carpeted, Hardwood, Cushion/lino/vinyl |
| Foundation Type | Block |
| Heating Fuel | Natural Gas |
| Heating Type | Forced Air, Furnace |
Parking
| Attached Garage | |
| Garage |
Land
| Acreage | No |
| Fence Type | Fence |
| Landscape Features | Landscaped |
| Size Irregular | 75.3 X 120.30 Ft |
| Size Total Text | 75.3 X 120.30 Ft |
| Zoning Description | Res |
Rooms
| Level | Type | Length | Width | Dimensions |
|---|---|---|---|---|
| Second Level | 4pc Bathroom | Measurements not available | ||
| Second Level | Bedroom | Measurements not available | ||
| Second Level | Bedroom | Measurements not available | ||
| Second Level | Primary Bedroom | Measurements not available | ||
| Third Level | 3pc Bathroom | Measurements not available | ||
| Third Level | Family Room/fireplace | Measurements not available | ||
| Fourth Level | Utility Room | Measurements not available | ||
| Fourth Level | Laundry Room | Measurements not available | ||
| Fourth Level | Storage | Measurements not available | ||
| Main Level | Kitchen | Measurements not available | ||
| Main Level | Dining Room | Measurements not available | ||
| Main Level | Living Room | Measurements not available |
https://www.realtor.ca/real-estate/28847279/881-lounsborough-windsor
Interested?
Contact us for more information

