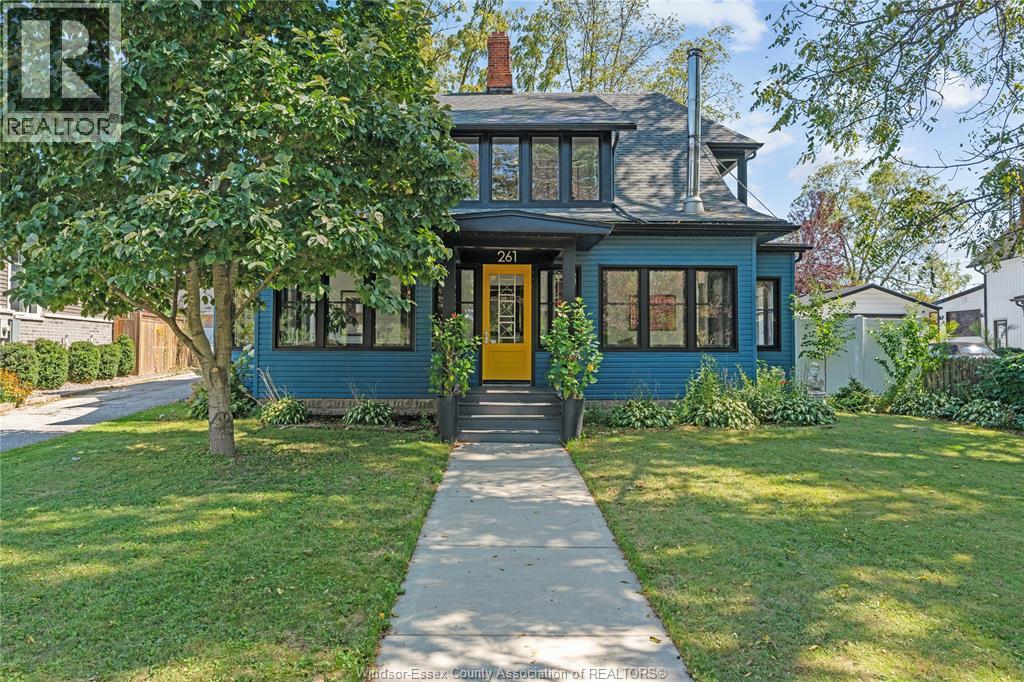261 Division Street South Kingsville, Ontario N9Y 1R7
$724,888
Welcome to 261 Division St S, a beautifully updated home that blends modern comfort with timeless character in the heart of Kingsville. Perfectly located between the downtown core and the shores of Lake Erie, this property offers both convenience and tranquility, with Lakeside Park just across the street providing trails, gardens, and waterfront views. Rich with history, the home features classic architectural details alongside thoughtful updates that preserve its charm while enhancing everyday living. With boutique shops, award-winning restaurants, cafes, and year-round events all within walking distance, the lifestyle here is unmatched. More than just a house, this is a piece of Kingsville's story- where heritage, location, and lifestyle come together. (id:52143)
Property Details
| MLS® Number | 25023095 |
| Property Type | Single Family |
| Features | Paved Driveway, Front Driveway |
Building
| Bathroom Total | 2 |
| Bedrooms Above Ground | 3 |
| Bedrooms Total | 3 |
| Appliances | Dishwasher, Dryer, Microwave, Refrigerator, Stove, Washer |
| Constructed Date | 1891 |
| Construction Style Attachment | Detached |
| Cooling Type | Heat Pump |
| Exterior Finish | Aluminum/vinyl |
| Fireplace Fuel | Wood |
| Fireplace Present | Yes |
| Fireplace Type | Woodstove |
| Flooring Type | Ceramic/porcelain, Hardwood, Cushion/lino/vinyl |
| Foundation Type | Block |
| Heating Fuel | Natural Gas |
| Heating Type | Boiler, Ductless, Floor Heat, Heat Pump |
| Stories Total | 2 |
| Type | House |
Parking
| Detached Garage | |
| Garage |
Land
| Acreage | No |
| Fence Type | Fence |
| Landscape Features | Landscaped |
| Size Irregular | 66.29 X Irreg Ft |
| Size Total Text | 66.29 X Irreg Ft |
| Zoning Description | Res |
Rooms
| Level | Type | Length | Width | Dimensions |
|---|---|---|---|---|
| Second Level | 4pc Bathroom | Measurements not available | ||
| Second Level | Sunroom | Measurements not available | ||
| Second Level | Bedroom | Measurements not available | ||
| Second Level | Bedroom | Measurements not available | ||
| Second Level | Bedroom | Measurements not available | ||
| Basement | Storage | Measurements not available | ||
| Main Level | 3pc Bathroom | Measurements not available | ||
| Main Level | Eating Area | Measurements not available | ||
| Main Level | Laundry Room | Measurements not available | ||
| Main Level | Kitchen | Measurements not available | ||
| Main Level | Family Room | Measurements not available | ||
| Main Level | Living Room | Measurements not available | ||
| Main Level | Dining Room | Measurements not available | ||
| Main Level | Sunroom/fireplace | Measurements not available |
https://www.realtor.ca/real-estate/28847488/261-division-street-south-kingsville
Interested?
Contact us for more information





















































