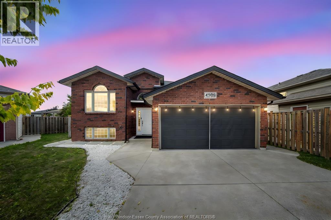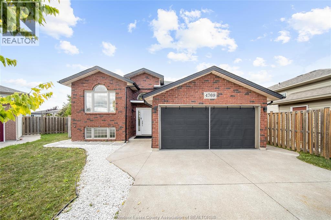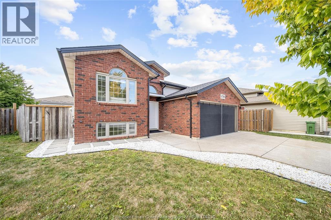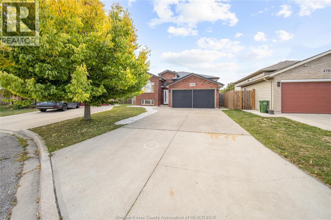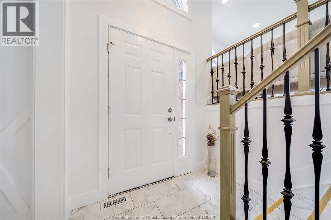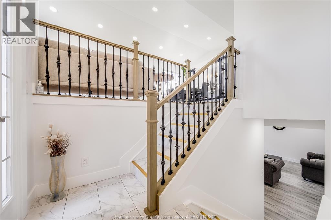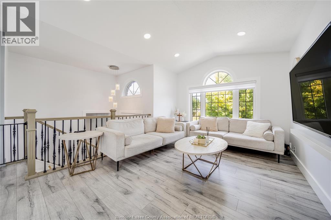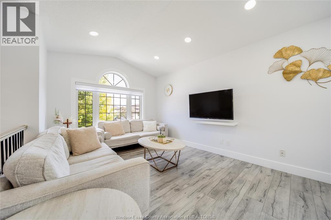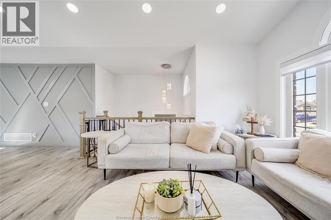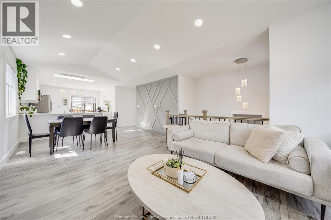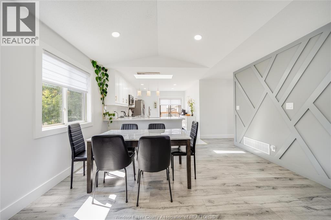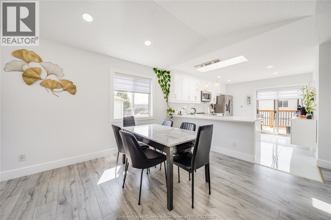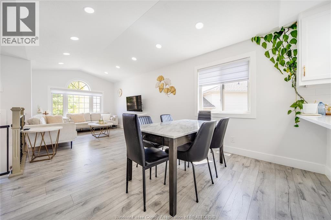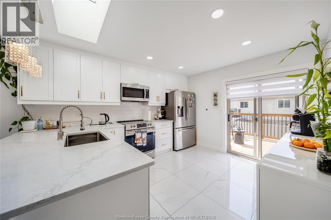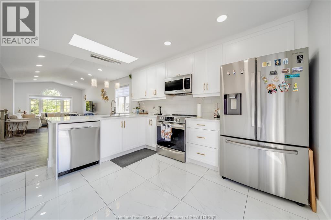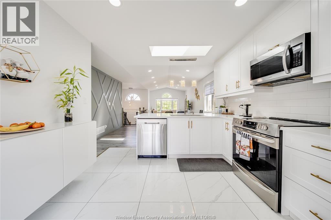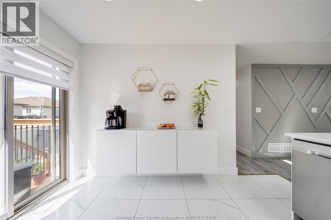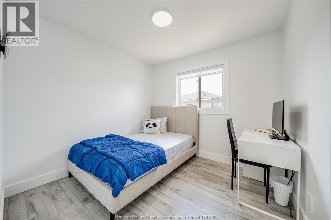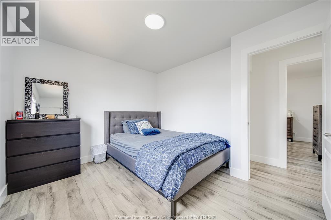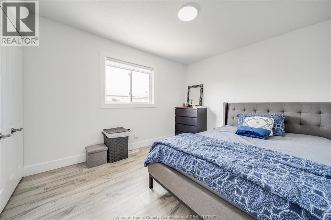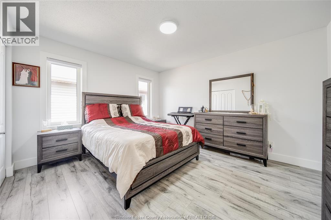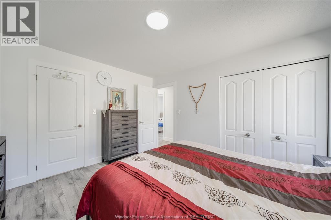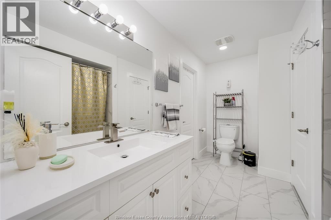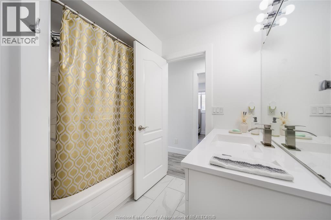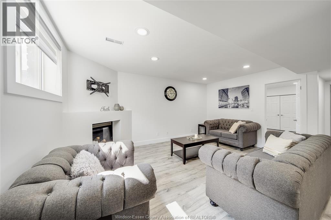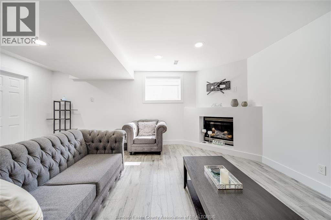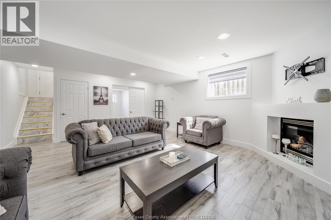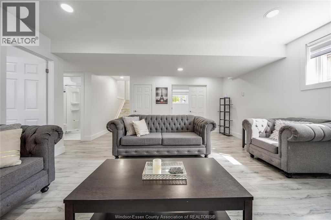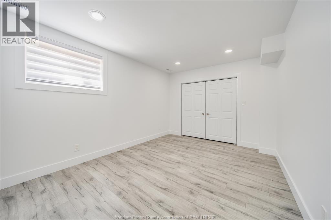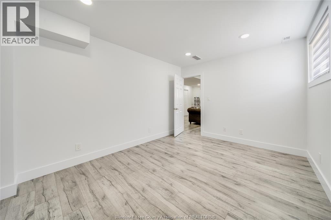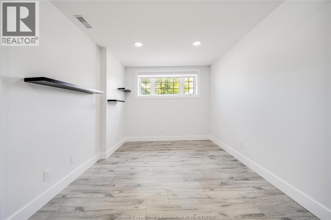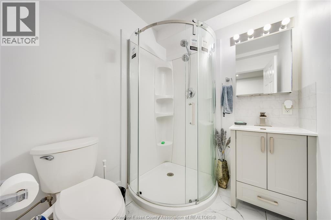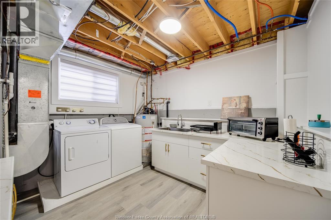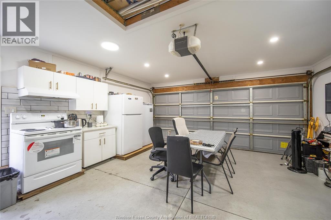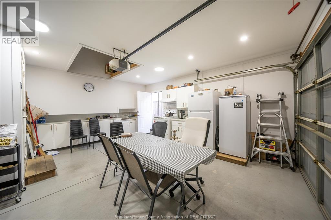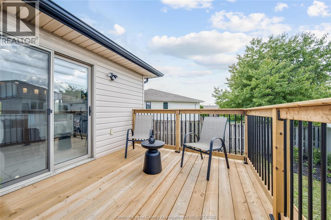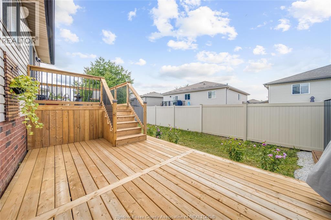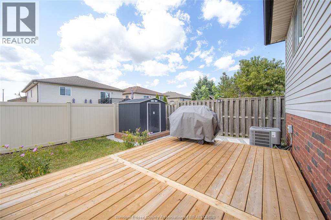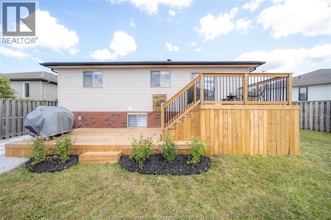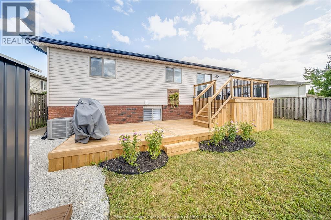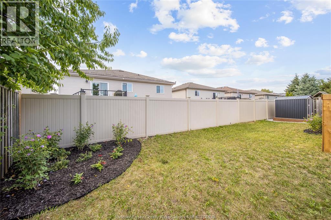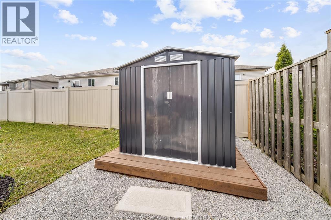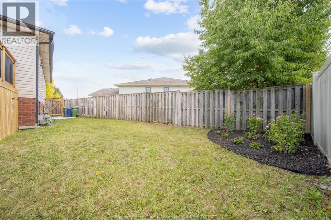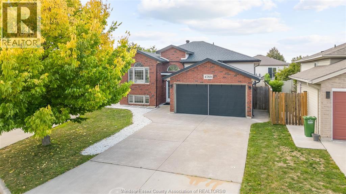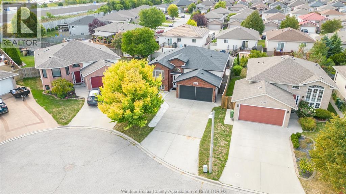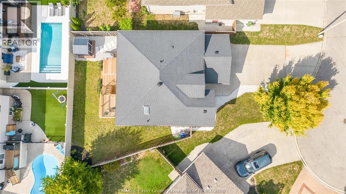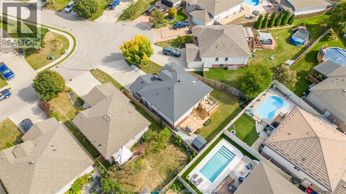4769 Juliet Crescent Windsor, Ontario N9G 3A7
$699,000
Welcome to 4769 Juliet Crescent, a beautifully updated raised ranch in one of South Windsor’s most desirable neighbourhoods. Featuring 5 bedrooms and 2 full bathrooms, this home offers plenty of space for families of all sizes. The bright, open-concept living and dining area flows seamlessly into a modern kitchen with updated finishes, making it perfect for everyday living and entertaining. Downstairs, enjoy a spacious family room with additional bedrooms and a second full bath. Step outside to a fully fenced backyard ideal for kids, pets, and gatherings. Located just steps away from highly sought-after schools, parks, shopping, and all amenities, this home combines style, comfort, and convenience. Move-in ready and waiting for its next family to enjoy! (id:52143)
Open House
This property has open houses!
2:00 pm
Ends at:4:00 pm
Property Details
| MLS® Number | 25022975 |
| Property Type | Single Family |
| Equipment Type | Other |
| Features | Double Width Or More Driveway, Paved Driveway, Concrete Driveway |
| Rental Equipment Type | Other |
Building
| Bathroom Total | 2 |
| Bedrooms Above Ground | 3 |
| Bedrooms Below Ground | 2 |
| Bedrooms Total | 5 |
| Appliances | Dishwasher, Dryer, Refrigerator, Stove, Washer |
| Architectural Style | Raised Ranch |
| Constructed Date | 2002 |
| Construction Style Attachment | Detached |
| Cooling Type | Central Air Conditioning |
| Exterior Finish | Aluminum/vinyl, Brick |
| Flooring Type | Ceramic/porcelain, Laminate |
| Foundation Type | Concrete |
| Heating Fuel | Natural Gas |
| Heating Type | Furnace |
| Type | House |
Parking
| Garage | |
| Inside Entry |
Land
| Acreage | No |
| Fence Type | Fence |
| Landscape Features | Landscaped |
| Size Irregular | 40.98 X 104.17 Ft / 0.108 Ac |
| Size Total Text | 40.98 X 104.17 Ft / 0.108 Ac |
| Zoning Description | Res |
Rooms
| Level | Type | Length | Width | Dimensions |
|---|---|---|---|---|
| Lower Level | Utility Room | Measurements not available | ||
| Lower Level | 3pc Bathroom | Measurements not available | ||
| Lower Level | Laundry Room | Measurements not available | ||
| Lower Level | Family Room | Measurements not available | ||
| Lower Level | Bedroom | Measurements not available | ||
| Lower Level | Bedroom | Measurements not available | ||
| Main Level | 4pc Bathroom | Measurements not available | ||
| Main Level | Bedroom | Measurements not available | ||
| Main Level | Dining Room | Measurements not available | ||
| Main Level | Bedroom | Measurements not available | ||
| Main Level | Primary Bedroom | Measurements not available | ||
| Main Level | Living Room | Measurements not available | ||
| Main Level | Kitchen | Measurements not available | ||
| Main Level | Foyer | Measurements not available |
https://www.realtor.ca/real-estate/28841693/4769-juliet-crescent-windsor
Interested?
Contact us for more information

