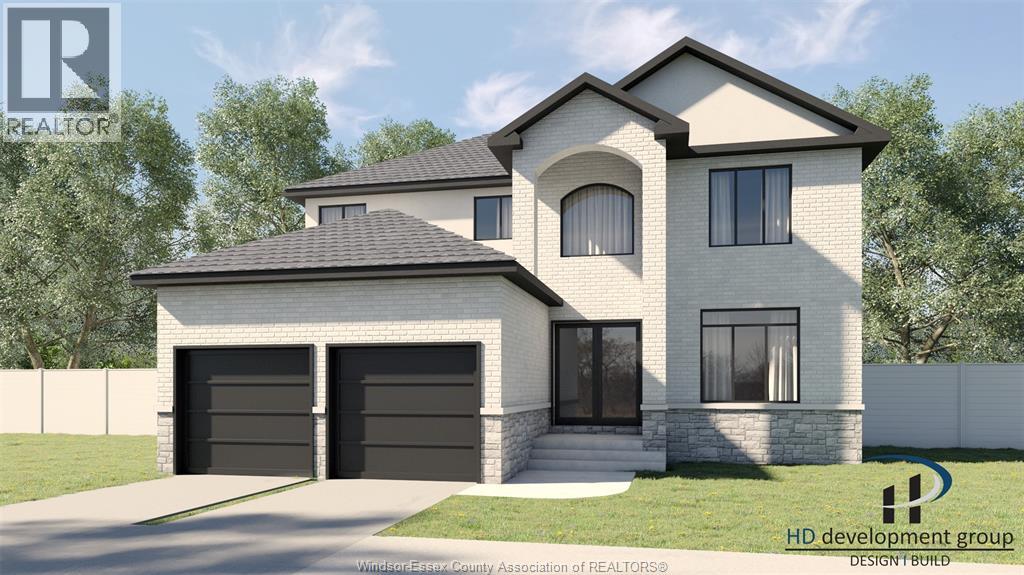5 Bedroom
4 Bathroom
3000 sqft
Fireplace
Central Air Conditioning
Furnace, Heat Recovery Ventilation (Hrv)
$1,099,900
Luxury, Space & Versatility in Tecumseh’s Most Anticipated New Development – Welcome to Oldcastle Heights! Step into exceptional living with the Victoria model—a spacious 7-bedroom, 5-bathroom two-storey in Tecumseh’s most sought-after community. Built by HD Development Group, a trusted name in Windsor-Essex, this home blends quality, comfort, and design for modern families. The main level offers a bright, open-concept layout ideal for entertaining. The kitchen features a corner pantry, large island with quartz or granite countertops, and extended 36” upper cabinets for added storage. Upstairs, the luxurious primary suite boasts a spa-like ensuite with double sinks, soaker tub, custom tile shower, and walk-in closet. Two additional bedrooms share a beautifully appointed Jack and Jill bathroom, also with a dual sink vanity. The finished basement offers multi-generational flexibility with a separate grade entrance, second kitchen, two bedrooms, and a full bath. This home also includes dual-zone heating and cooling for year-round comfort and efficiency. On a premium lot near schools, parks, shopping, and highways—this is a rare find in a vibrant, growing neighbourhood. (id:52143)
Property Details
|
MLS® Number
|
25022596 |
|
Property Type
|
Single Family |
|
Features
|
Double Width Or More Driveway, Front Driveway |
Building
|
Bathroom Total
|
4 |
|
Bedrooms Above Ground
|
5 |
|
Bedrooms Total
|
5 |
|
Construction Style Attachment
|
Detached |
|
Cooling Type
|
Central Air Conditioning |
|
Exterior Finish
|
Brick, Stone, Concrete/stucco |
|
Fireplace Fuel
|
Electric |
|
Fireplace Present
|
Yes |
|
Fireplace Type
|
Insert |
|
Flooring Type
|
Ceramic/porcelain, Hardwood |
|
Foundation Type
|
Concrete |
|
Half Bath Total
|
1 |
|
Heating Fuel
|
Natural Gas |
|
Heating Type
|
Furnace, Heat Recovery Ventilation (hrv) |
|
Stories Total
|
2 |
|
Size Interior
|
3000 Sqft |
|
Total Finished Area
|
3000 Sqft |
|
Type
|
House |
Parking
Land
|
Acreage
|
No |
|
Size Irregular
|
50 X 115 |
|
Size Total Text
|
50 X 115 |
|
Zoning Description
|
Res |
Rooms
| Level |
Type |
Length |
Width |
Dimensions |
|
Second Level |
Laundry Room |
|
|
Measurements not available |
|
Second Level |
5pc Ensuite Bath |
|
|
Measurements not available |
|
Second Level |
4pc Bathroom |
|
|
Measurements not available |
|
Second Level |
Primary Bedroom |
|
|
Measurements not available |
|
Second Level |
Bedroom |
|
|
Measurements not available |
|
Second Level |
Bedroom |
|
|
Measurements not available |
|
Basement |
Living Room |
|
|
Measurements not available |
|
Basement |
Bedroom |
|
|
Measurements not available |
|
Basement |
Bedroom |
|
|
Measurements not available |
|
Basement |
3pc Bathroom |
|
|
Measurements not available |
|
Basement |
Kitchen |
|
|
Measurements not available |
|
Main Level |
2pc Bathroom |
|
|
Measurements not available |
|
Main Level |
Dining Room |
|
|
Measurements not available |
|
Main Level |
Kitchen |
|
|
Measurements not available |
|
Main Level |
Living Room |
|
|
Measurements not available |
https://www.realtor.ca/real-estate/28825169/5213-rafael-tecumseh




