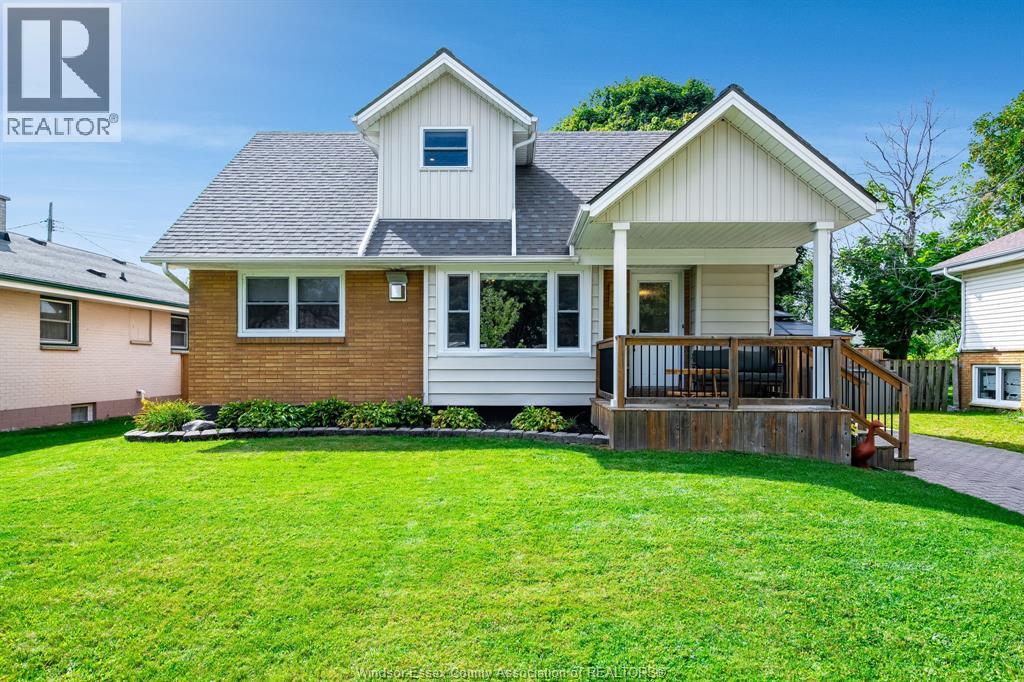43 Danforth Avenue Leamington, Ontario N8H 2P6
$449,900
Welcome to this beautifully renovated 1 1/2 story home offering 4 bedrooms and 2 full spacious bathrooms. Completely updated in 2019, this property showcases top-to-bottom improvements including new windows, doors, owned hot water heater, insulation, drywall, trim, flooring, bathrooms, sewer pump, shingles on both the house and shed, eavestroughs, kitchen cabinetry and surfaces, upgraded wiring, spray-foamed basement, and blown-in attic insulation. New A/C unit and wood fence was added in 2020 and a cement pad with gazebo added in 2021. Laundry hookups in main level closet as well as a laundry room in the basement for your convenience! Every detail was thoughtfully completed with craftsmanship and care - true quality you'll notice the moment you step inside. The large fully fenced and mature treed backyard provides plenty of space for children and pets to play safely. Don't miss your chance to own this move-in-ready home! (id:52143)
Property Details
| MLS® Number | 25022025 |
| Property Type | Single Family |
| Equipment Type | Air Conditioner |
| Features | Finished Driveway, Front Driveway, Interlocking Driveway |
| Rental Equipment Type | Air Conditioner |
Building
| Bathroom Total | 2 |
| Bedrooms Above Ground | 3 |
| Bedrooms Below Ground | 1 |
| Bedrooms Total | 4 |
| Appliances | Dishwasher, Dryer, Microwave Range Hood Combo, Refrigerator, Stove, Washer |
| Constructed Date | 1957 |
| Construction Style Attachment | Detached |
| Cooling Type | Central Air Conditioning |
| Exterior Finish | Aluminum/vinyl, Brick |
| Fireplace Fuel | Gas |
| Fireplace Present | Yes |
| Fireplace Type | Insert |
| Flooring Type | Carpeted, Ceramic/porcelain, Hardwood |
| Foundation Type | Block |
| Heating Fuel | Natural Gas |
| Heating Type | Forced Air, Furnace |
| Stories Total | 2 |
| Type | House |
Land
| Acreage | No |
| Fence Type | Fence |
| Landscape Features | Landscaped |
| Size Irregular | 60.27 X 123.55 Ft / 0.171 Ac |
| Size Total Text | 60.27 X 123.55 Ft / 0.171 Ac |
| Zoning Description | R1 |
Rooms
| Level | Type | Length | Width | Dimensions |
|---|---|---|---|---|
| Second Level | 3pc Bathroom | Measurements not available | ||
| Second Level | Bedroom | Measurements not available | ||
| Second Level | Bedroom | Measurements not available | ||
| Basement | Utility Room | Measurements not available | ||
| Basement | Family Room | Measurements not available | ||
| Basement | Laundry Room | Measurements not available | ||
| Basement | Bedroom | Measurements not available | ||
| Main Level | 4pc Bathroom | Measurements not available | ||
| Main Level | Primary Bedroom | Measurements not available | ||
| Main Level | Living Room/fireplace | Measurements not available | ||
| Main Level | Kitchen/dining Room | Measurements not available |
https://www.realtor.ca/real-estate/28818916/43-danforth-avenue-leamington
Interested?
Contact us for more information








































