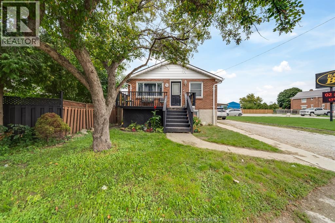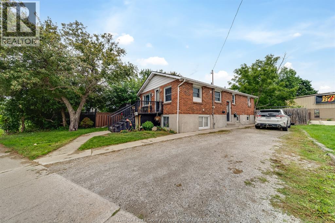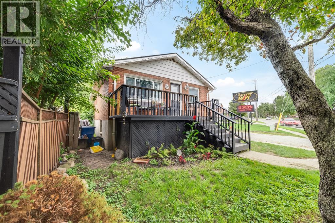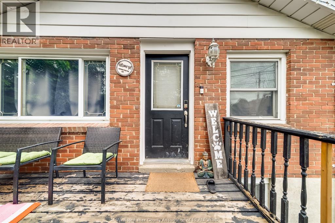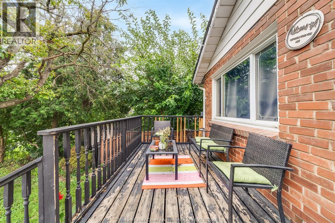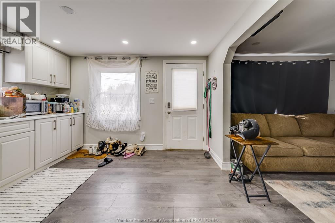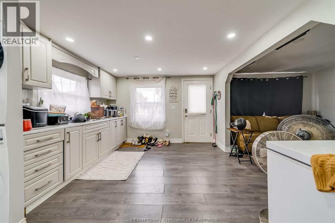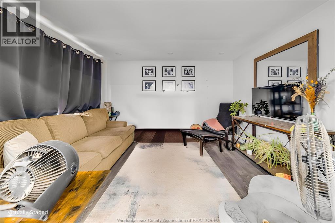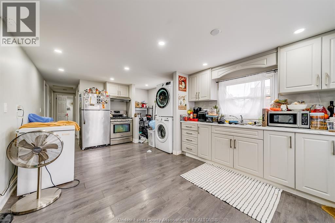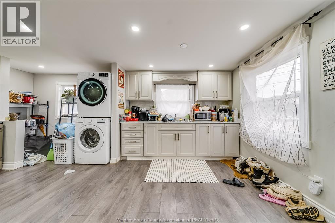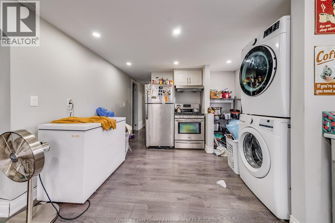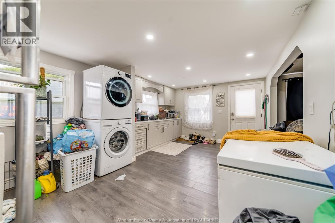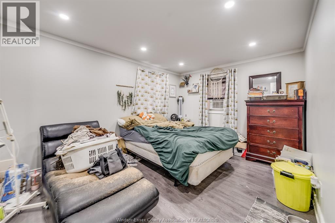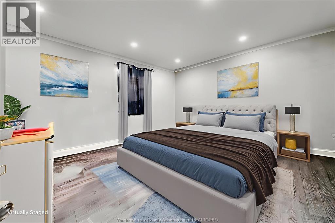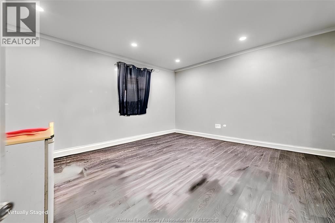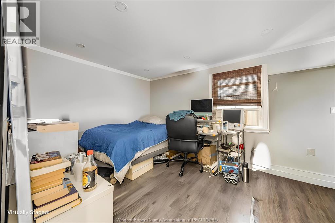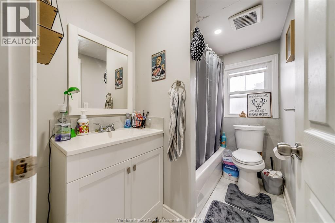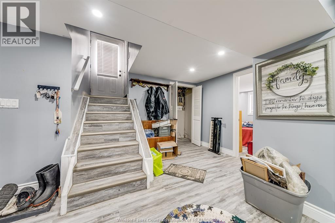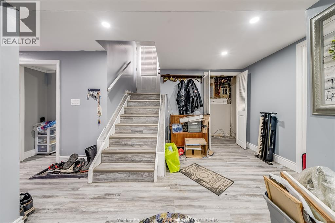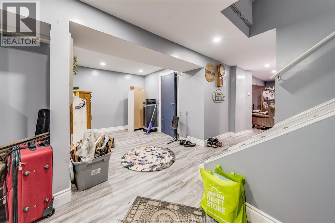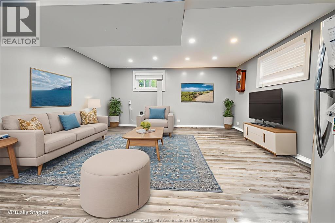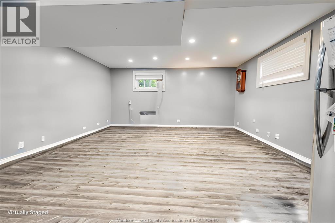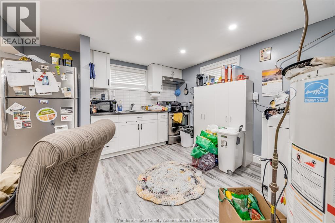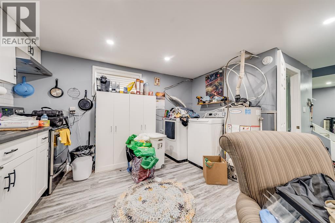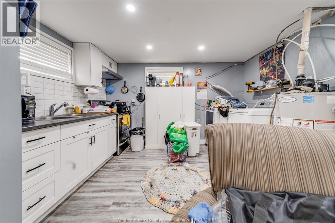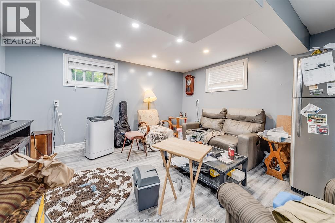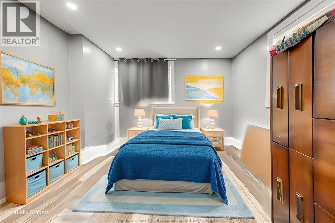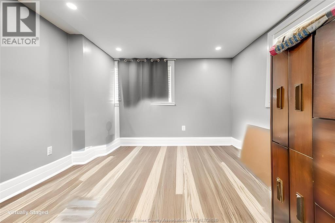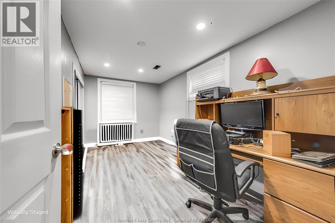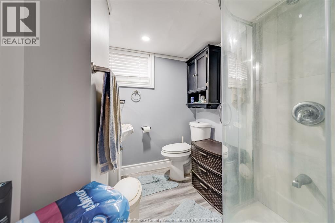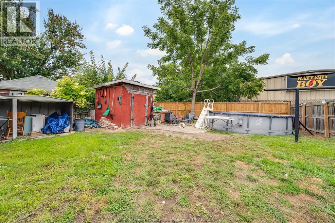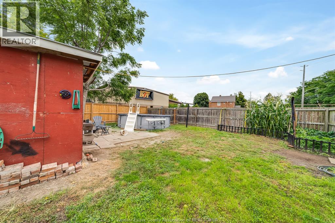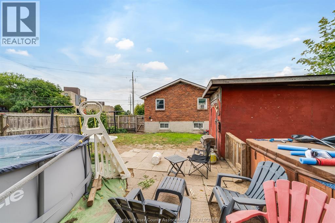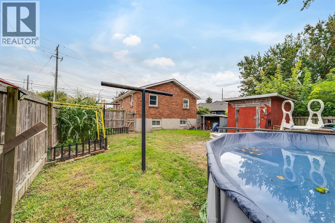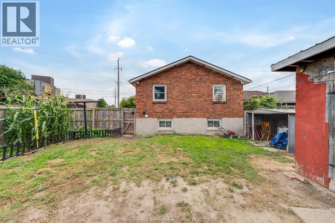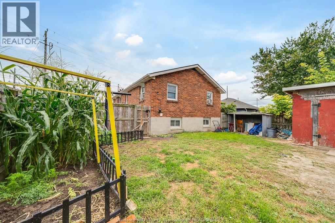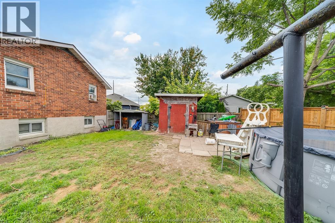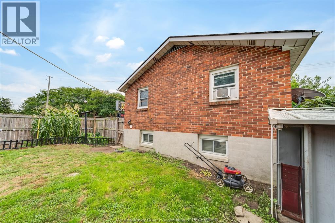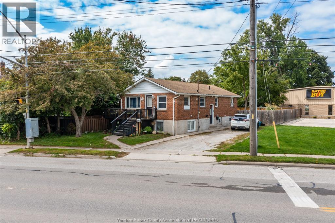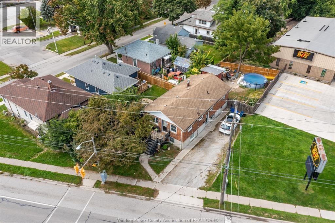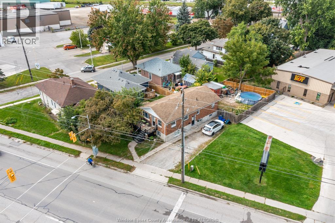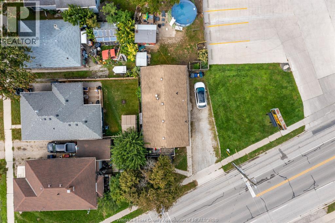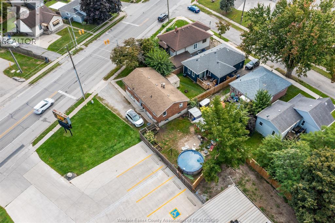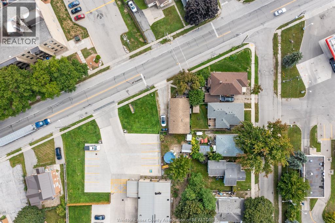123 Park Avenue East Chatham, Ontario N7M 3V7
5 Bedroom
2 Bathroom
Bungalow, Ranch
Forced Air, Furnace
$395,000
Excellent investment opportunity! This property features both upper and lower levels currently rented, generating solid rental income. It is also a great option for first-time home buyers who may choose to live in one unit while renting the other to offset mortgage costs. Conveniently located close to schools, shopping, and amenities. 24 hours notice required for all viewings as per the RTA. (id:52143)
Property Details
| MLS® Number | 25022183 |
| Property Type | Single Family |
| Features | Gravel Driveway, Side Driveway |
Building
| Bathroom Total | 2 |
| Bedrooms Above Ground | 3 |
| Bedrooms Below Ground | 2 |
| Bedrooms Total | 5 |
| Appliances | Dryer, Washer, Two Stoves, Two Refrigerators |
| Architectural Style | Bungalow, Ranch |
| Construction Style Attachment | Detached |
| Exterior Finish | Aluminum/vinyl, Brick |
| Flooring Type | Carpeted, Ceramic/porcelain, Cushion/lino/vinyl |
| Foundation Type | Block |
| Heating Fuel | Natural Gas |
| Heating Type | Forced Air, Furnace |
| Stories Total | 1 |
| Type | House |
Parking
| Other |
Land
| Acreage | No |
| Fence Type | Fence |
| Size Irregular | 40.17 X 100.37 Ft |
| Size Total Text | 40.17 X 100.37 Ft |
| Zoning Description | M1 |
Rooms
| Level | Type | Length | Width | Dimensions |
|---|---|---|---|---|
| Basement | 3pc Bathroom | Measurements not available | ||
| Basement | Bedroom | 133 x 119 | ||
| Basement | Bedroom | 92 x 159 | ||
| Basement | Kitchen/dining Room | 81 x 122 | ||
| Basement | Living Room | 126 x 122 | ||
| Main Level | 4pc Bathroom | Measurements not available | ||
| Main Level | Bedroom | 114 x 159 | ||
| Main Level | Bedroom | 114 x 159 | ||
| Main Level | Bedroom | 114 x 159 | ||
| Main Level | Kitchen/dining Room | 221 x 138 | ||
| Main Level | Living Room | 108 x 143 |
https://www.realtor.ca/real-estate/28805427/123-park-avenue-east-chatham
Interested?
Contact us for more information


