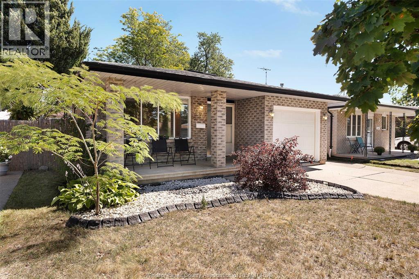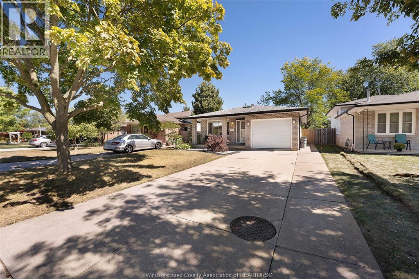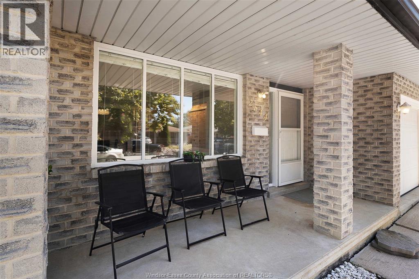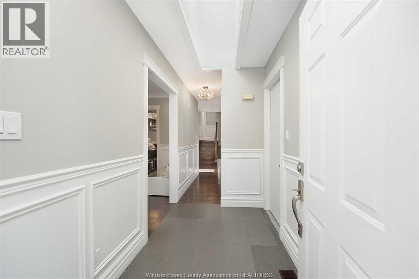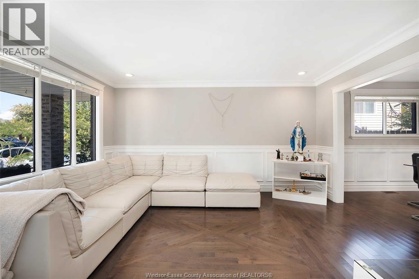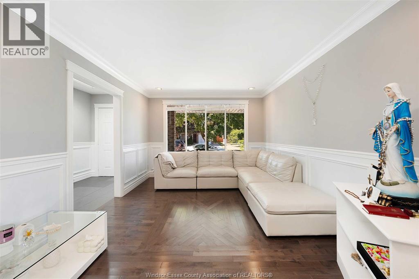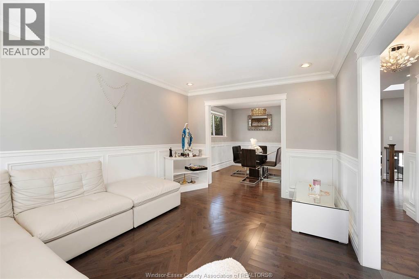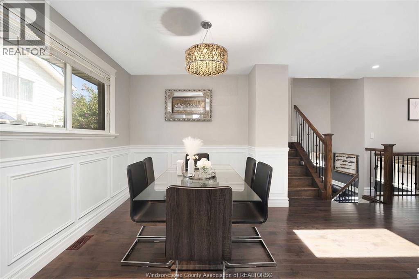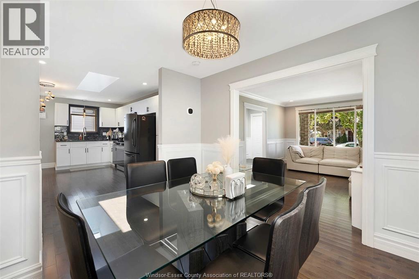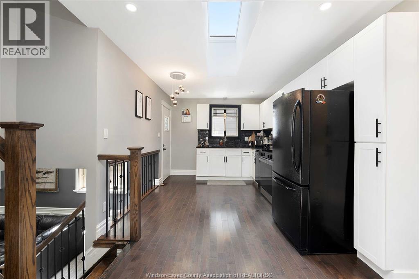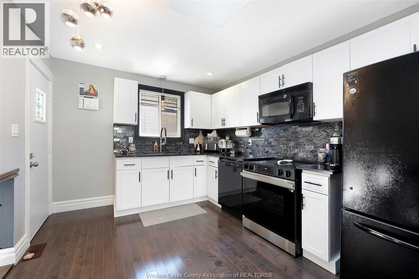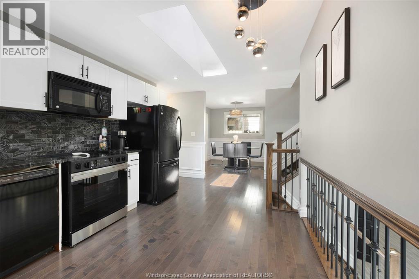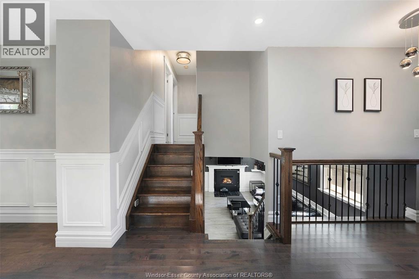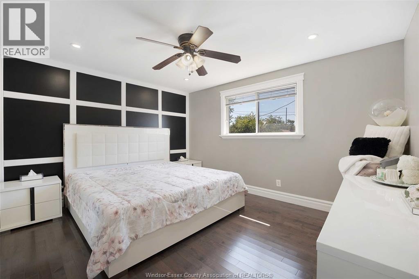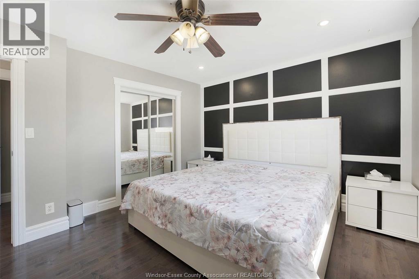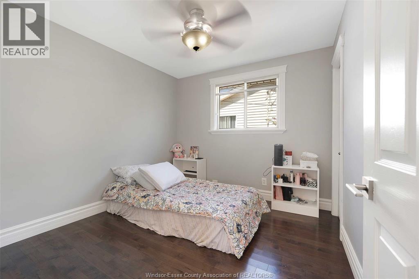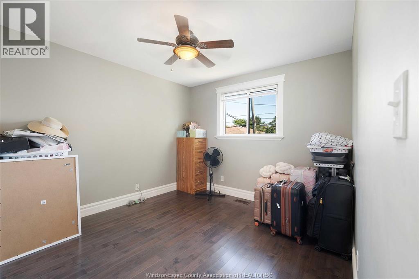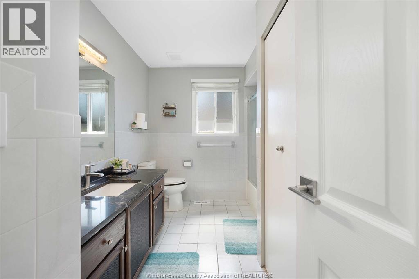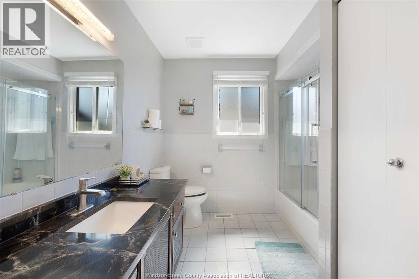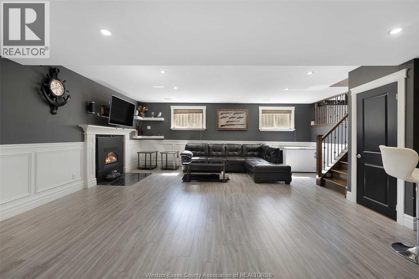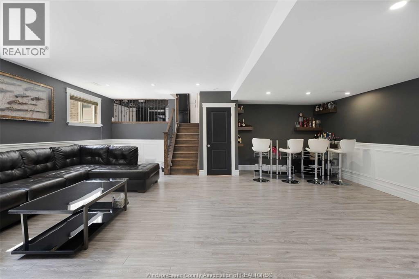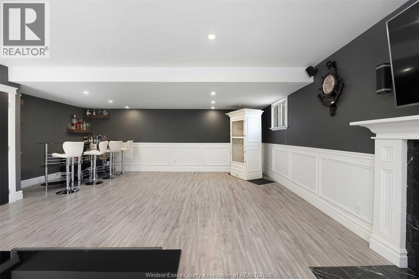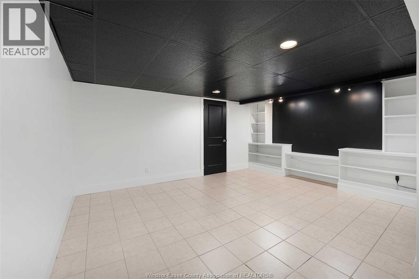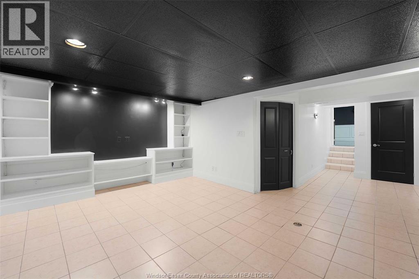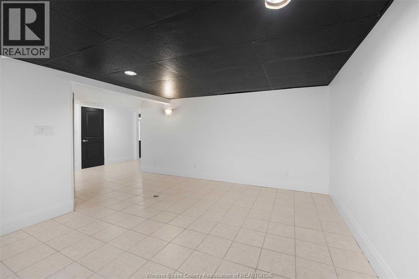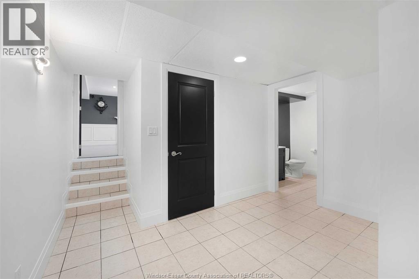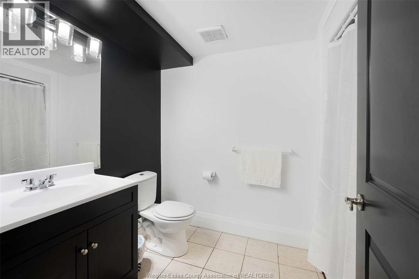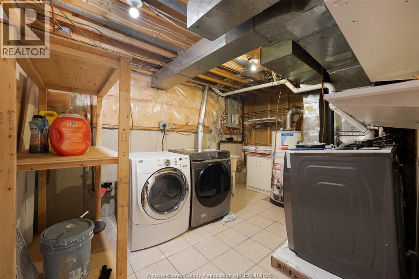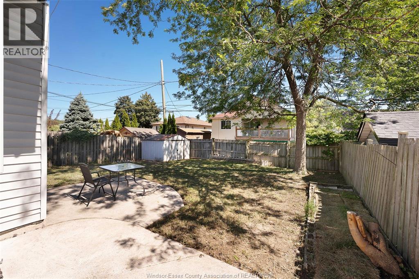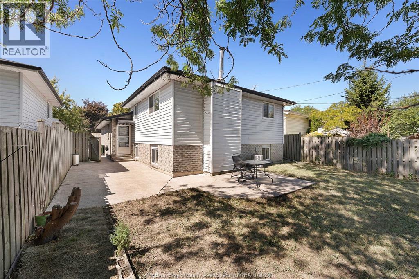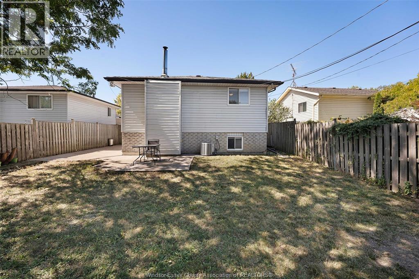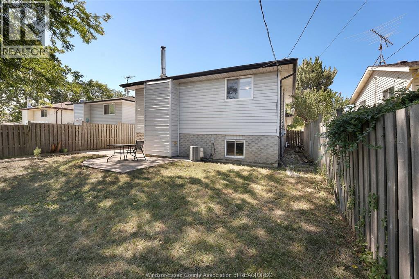4 Bedroom
2 Bathroom
4 Level
Fireplace
Central Air Conditioning
Forced Air
Landscaped
$499,000
Beautiful 4-level backsplit on a quiet cul-de-sac featuring an attached 1-car garage, double cement driveway, covered porch, landscaping, fenced backyard, shed, and side entrance with natural gas hookup. The main level offers a welcoming foyer with skylight, spacious living and dining rooms, and a bright kitchen with skylight. Interior highlights include custom wainscoting, updated flooring, new lighting, and modern finishes throughout. Recent updates include roof (approx. 5 yrs), furnace & A/C (3 yrs), new stove, washer, spotlights, and owned hot water tank. This fully finished home offers 3 bedrms, 2 full bathrms, laundry room, and an additional potential bedroom with walk-in closet. The basement & lower levels provide exceptional living space with a spacious family room and cozy gas fireplace, extra living area, and plenty of storage. Move-in ready with custom touches throughout in a desirable location! (id:52143)
Property Details
|
MLS® Number
|
25022041 |
|
Property Type
|
Single Family |
|
Features
|
Cul-de-sac, Double Width Or More Driveway, Finished Driveway, Front Driveway |
Building
|
Bathroom Total
|
2 |
|
Bedrooms Above Ground
|
3 |
|
Bedrooms Below Ground
|
1 |
|
Bedrooms Total
|
4 |
|
Appliances
|
Dishwasher, Dryer, Microwave, Refrigerator, Stove, Washer |
|
Architectural Style
|
4 Level |
|
Constructed Date
|
1989 |
|
Construction Style Attachment
|
Detached |
|
Construction Style Split Level
|
Backsplit |
|
Cooling Type
|
Central Air Conditioning |
|
Exterior Finish
|
Aluminum/vinyl, Brick |
|
Fireplace Fuel
|
Gas |
|
Fireplace Present
|
Yes |
|
Fireplace Type
|
Insert |
|
Flooring Type
|
Hardwood, Laminate |
|
Foundation Type
|
Concrete |
|
Heating Fuel
|
Natural Gas |
|
Heating Type
|
Forced Air |
Parking
|
Attached Garage
|
|
|
Garage
|
|
|
Inside Entry
|
|
Land
|
Acreage
|
No |
|
Fence Type
|
Fence |
|
Landscape Features
|
Landscaped |
|
Size Irregular
|
40.16 X 110.06 Ft / 0.101 Ac |
|
Size Total Text
|
40.16 X 110.06 Ft / 0.101 Ac |
|
Zoning Description
|
Res |
Rooms
| Level |
Type |
Length |
Width |
Dimensions |
|
Second Level |
4pc Bathroom |
|
|
Measurements not available |
|
Second Level |
Bedroom |
|
|
Measurements not available |
|
Second Level |
Bedroom |
|
|
Measurements not available |
|
Second Level |
Primary Bedroom |
|
|
Measurements not available |
|
Basement |
3pc Bathroom |
|
|
Measurements not available |
|
Basement |
Storage |
|
|
Measurements not available |
|
Basement |
Laundry Room |
|
|
Measurements not available |
|
Basement |
Bedroom |
|
|
Measurements not available |
|
Lower Level |
Living Room/fireplace |
|
|
Measurements not available |
|
Main Level |
Living Room |
|
|
Measurements not available |
|
Main Level |
Dining Room |
|
|
Measurements not available |
|
Main Level |
Kitchen |
|
|
Measurements not available |
|
Main Level |
Foyer |
|
|
Measurements not available |
https://www.realtor.ca/real-estate/28799173/2544-ellrose-avenue-windsor


