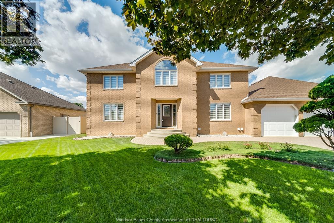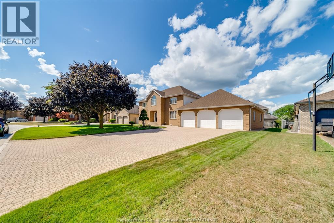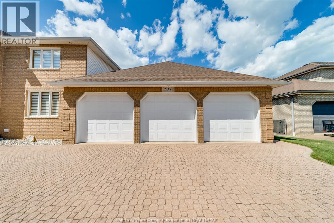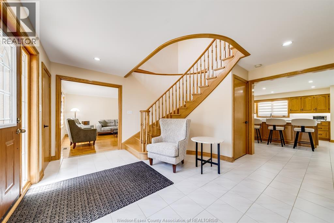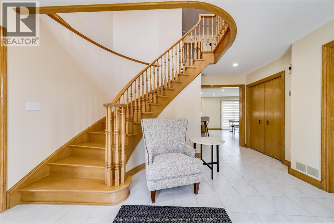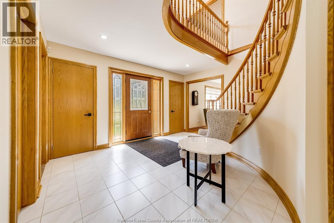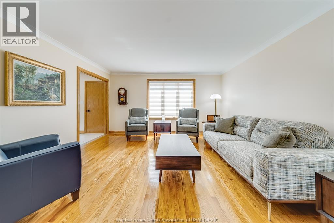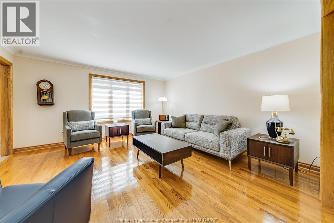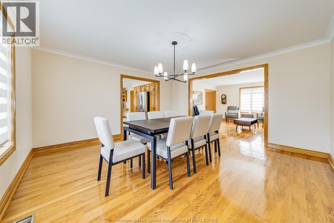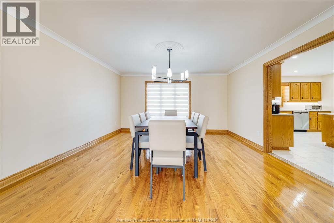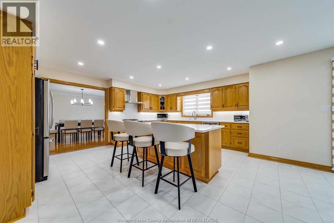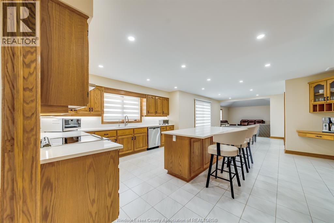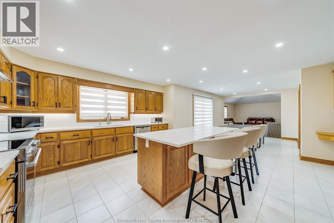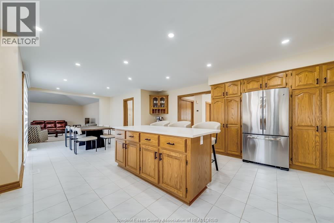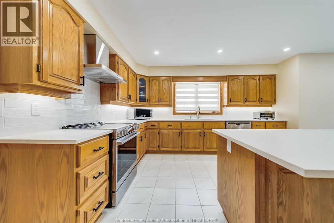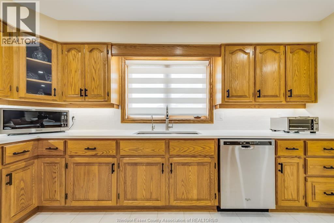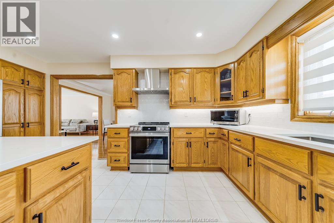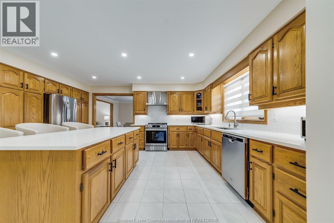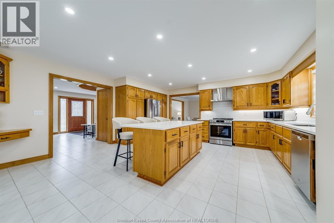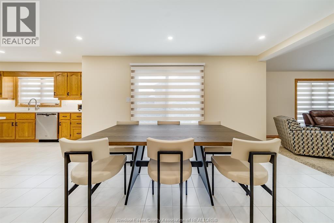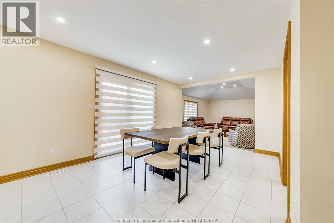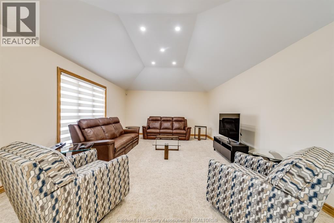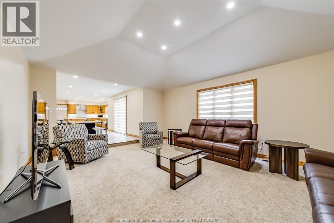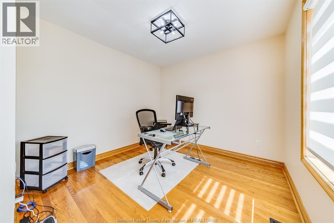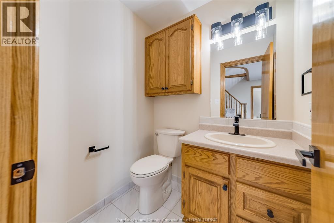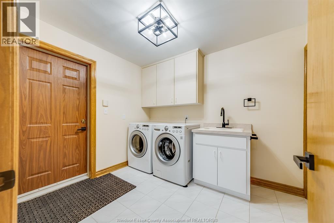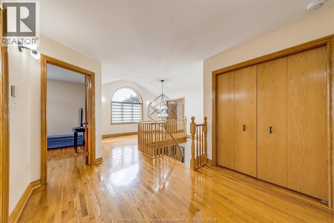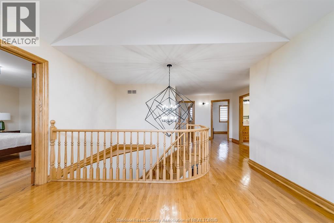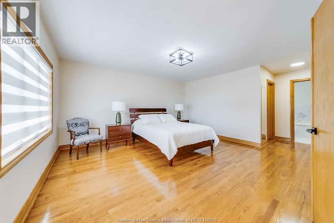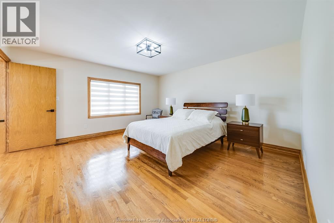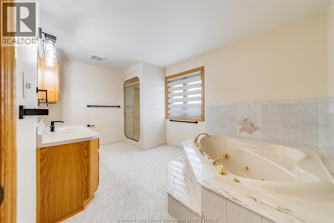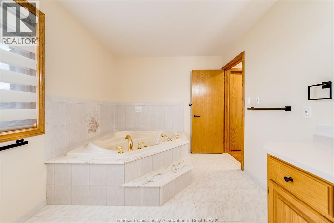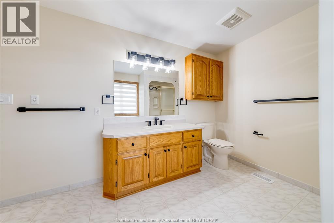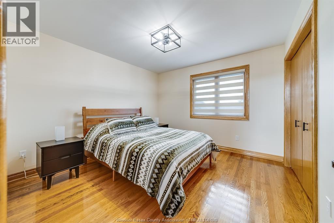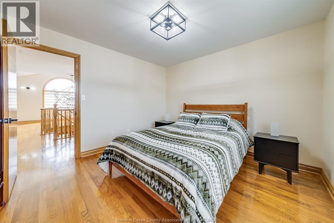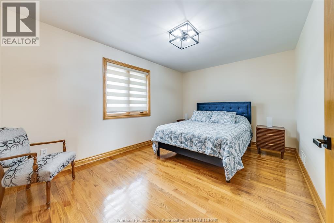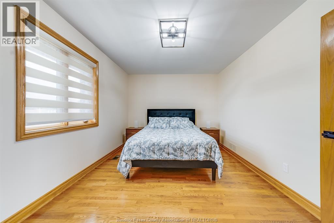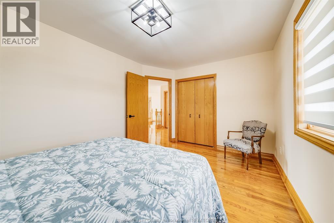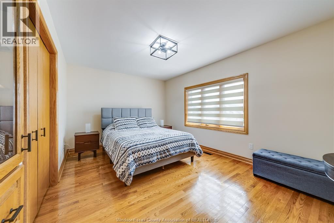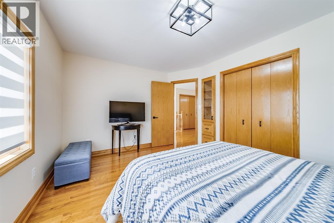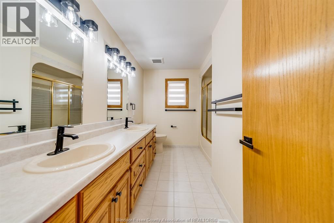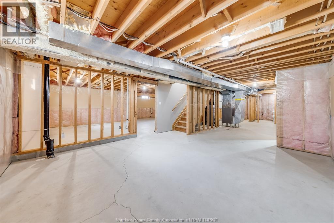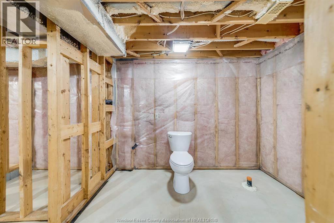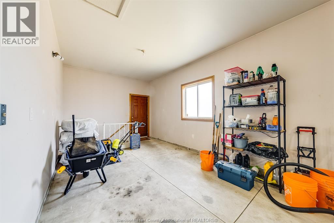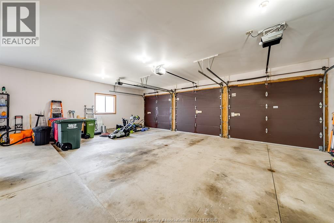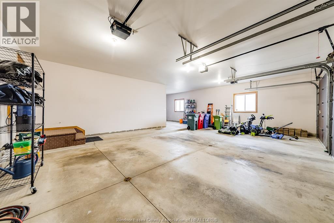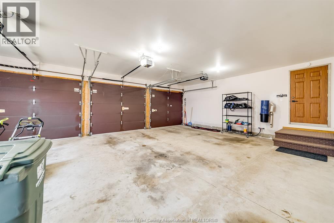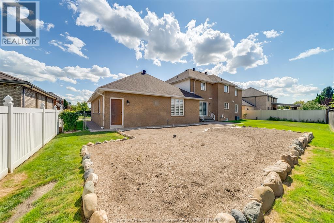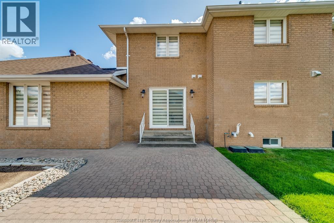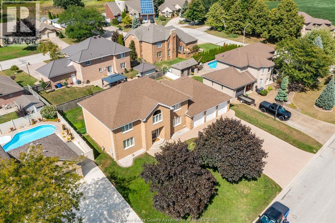2021 Eugeni Street Tecumseh, Ontario N9K 1B3
$999,900
Prepare to be amazed by this super solid 2 storey home with an extra wide 3 car garage featuring a basement grade entrance, all set on a premium wide lot on an exclusive crescent in Tecumseh. From the moment you step inside the grand foyer with its circular staircase, the quality, craftsmanship, and open layout will take your breath away. The main floor showcases gleaming hardwood floors, a custom kitchen with island and eating area, all open to a spacious family room with tray ceiling. A formal dining and living room with French doors, den/office off the foyer, 2-piece bath, and main floor laundry complete the level. Upstairs you’ll find 4 oversized bedrooms, including a massive master suite with double walk-in closets and a private ensuite bath. The extra-tall, wide-open lower level is ready for your personal touch, with rough-ins for a second summer kitchen/bar and additional bathroom. Outside, enjoy a triple extra-deep driveway with parking for multiple vehicles and beautifully maintained landscaping. This home truly combines space, elegance, and potential — a must see to appreciate! Call today for your visit. (id:52143)
Property Details
| MLS® Number | 25021845 |
| Property Type | Single Family |
| Features | Interlocking Driveway |
Building
| Bathroom Total | 3 |
| Bedrooms Above Ground | 4 |
| Bedrooms Total | 4 |
| Appliances | Dishwasher, Dryer, Refrigerator, Stove, Washer |
| Construction Style Attachment | Detached |
| Cooling Type | Central Air Conditioning |
| Exterior Finish | Brick |
| Flooring Type | Ceramic/porcelain, Hardwood |
| Foundation Type | Block |
| Half Bath Total | 1 |
| Heating Fuel | Natural Gas |
| Heating Type | Forced Air, Furnace |
| Stories Total | 2 |
| Type | House |
Parking
| Garage |
Land
| Acreage | No |
| Landscape Features | Landscaped |
| Size Irregular | 92.33 X |
| Size Total Text | 92.33 X |
| Zoning Description | Residentia |
Rooms
| Level | Type | Length | Width | Dimensions |
|---|---|---|---|---|
| Second Level | 4pc Ensuite Bath | Measurements not available | ||
| Second Level | 4pc Bathroom | Measurements not available | ||
| Second Level | Primary Bedroom | Measurements not available | ||
| Second Level | Bedroom | Measurements not available | ||
| Second Level | Bedroom | Measurements not available | ||
| Second Level | Bedroom | Measurements not available | ||
| Lower Level | Storage | Measurements not available | ||
| Lower Level | Utility Room | Measurements not available | ||
| Main Level | Office | Measurements not available | ||
| Main Level | Laundry Room | Measurements not available | ||
| Main Level | 2pc Bathroom | Measurements not available | ||
| Main Level | Eating Area | Measurements not available | ||
| Main Level | Kitchen | Measurements not available | ||
| Main Level | Family Room | Measurements not available | ||
| Main Level | Dining Room | Measurements not available | ||
| Main Level | Living Room | Measurements not available | ||
| Main Level | Foyer | Measurements not available |
https://www.realtor.ca/real-estate/28787607/2021-eugeni-street-tecumseh
Interested?
Contact us for more information

