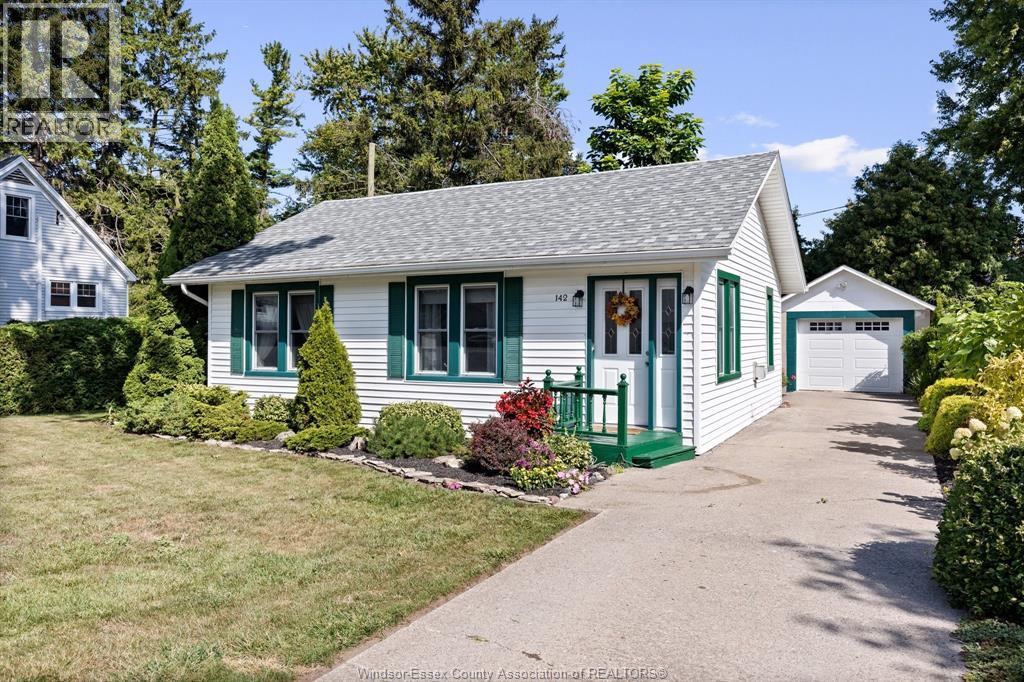142 Wellington Street Harrow, Ontario N0R 1G0
$425,000
This delightful 2-bedroom, 1-bathroom home is brimming with charm and well-preserved character. Absolutely adorable curb appeal, it offers stunning original hardwood flooring throughout and a spacious open concept layout. The living room features a cozy gas fireplace, complemented by original wood molding that adds to the home's inviting atmosphere. The property boasts a 2-year-old roof and newer kitchen appliances. Step outside to enjoy the beautiful patio that overlooks meticulously maintained gardens and a tranquil pond, providing a perfect backdrop for relaxation or entertaining. The property also includes a 1-car detached garage and is conveniently located within walking distance to downtown Harrow, where you can explore a variety of shops and restaurants. Viewing offers on Wednesday, September 3rd. Call us today to book your private showing. (id:52143)
Open House
This property has open houses!
1:00 pm
Ends at:3:00 pm
Property Details
| MLS® Number | 25021663 |
| Property Type | Single Family |
| Equipment Type | Furnace |
| Features | Concrete Driveway |
| Rental Equipment Type | Furnace |
Building
| Bathroom Total | 1 |
| Bedrooms Above Ground | 2 |
| Bedrooms Total | 2 |
| Appliances | Dishwasher, Dryer, Microwave Range Hood Combo, Refrigerator, Stove, Washer |
| Architectural Style | Ranch |
| Constructed Date | 1950 |
| Construction Style Attachment | Detached |
| Cooling Type | Central Air Conditioning |
| Exterior Finish | Aluminum/vinyl |
| Fireplace Fuel | Gas |
| Fireplace Present | Yes |
| Fireplace Type | Insert |
| Flooring Type | Ceramic/porcelain, Hardwood, Cushion/lino/vinyl |
| Foundation Type | Block |
| Heating Fuel | Natural Gas |
| Heating Type | Furnace |
| Stories Total | 1 |
| Type | House |
Parking
| Detached Garage | |
| Garage |
Land
| Acreage | No |
| Landscape Features | Landscaped |
| Size Irregular | 66.75 X 128.95 Ft |
| Size Total Text | 66.75 X 128.95 Ft |
| Zoning Description | Res |
Rooms
| Level | Type | Length | Width | Dimensions |
|---|---|---|---|---|
| Main Level | 4pc Bathroom | Measurements not available | ||
| Main Level | Bedroom | 9 x 8.5 | ||
| Main Level | Bedroom | 9 x 9.5 | ||
| Main Level | Eating Area | Measurements not available | ||
| Main Level | Laundry Room | 11 x 11 | ||
| Main Level | Dining Room | 13.3 x 11 | ||
| Main Level | Kitchen | 9.3 x 15 | ||
| Main Level | Living Room | 13.3 x 17.5 |
https://www.realtor.ca/real-estate/28780696/142-wellington-street-harrow
Interested?
Contact us for more information



























