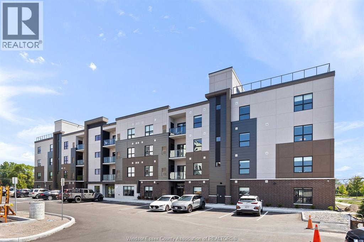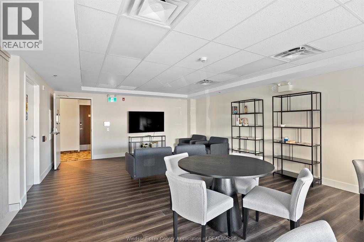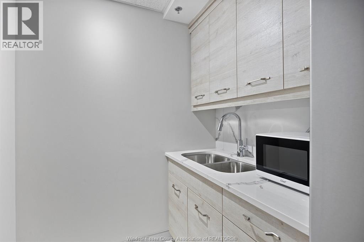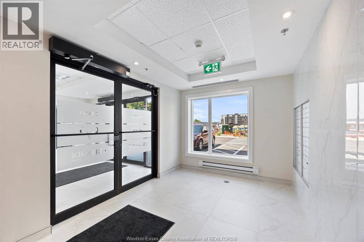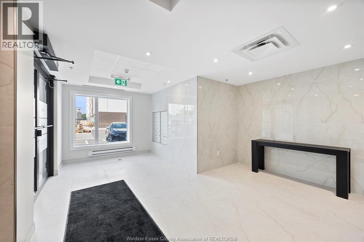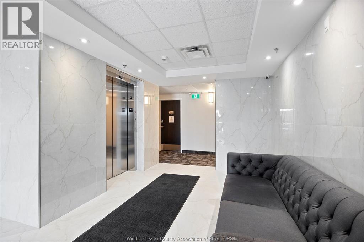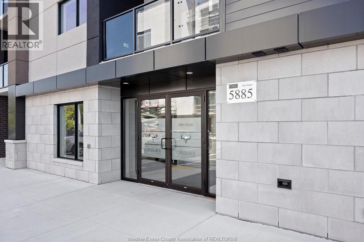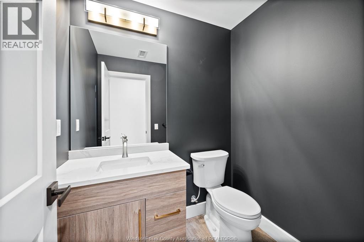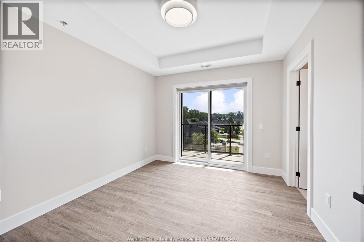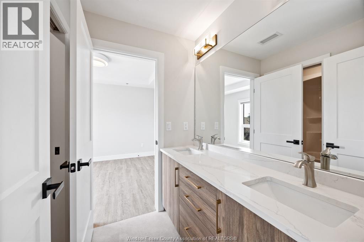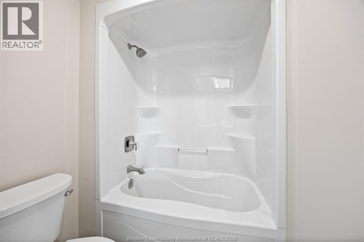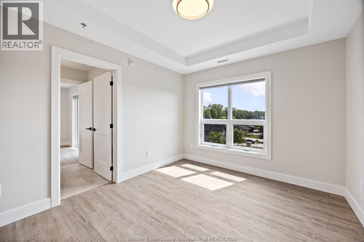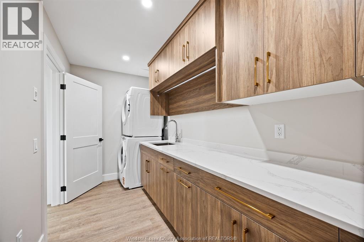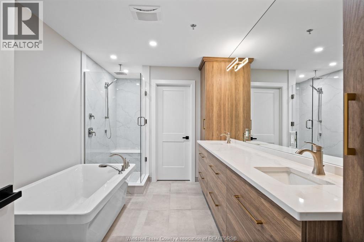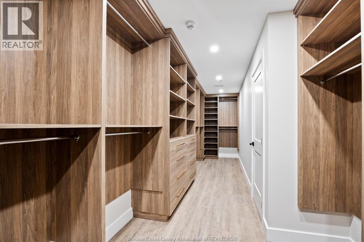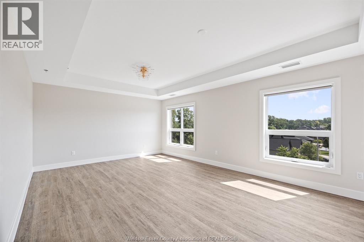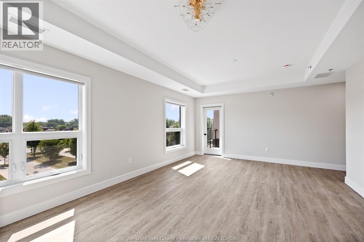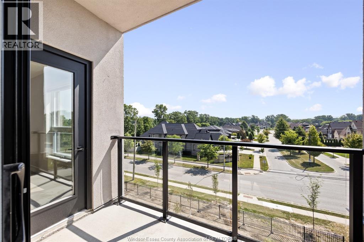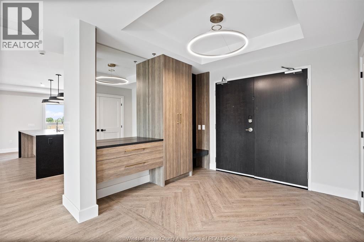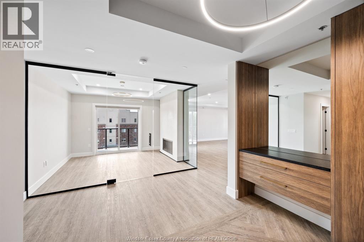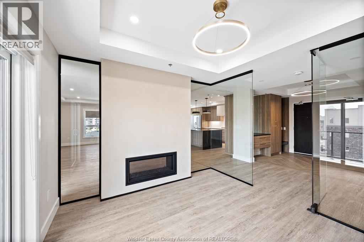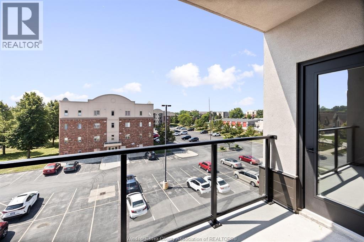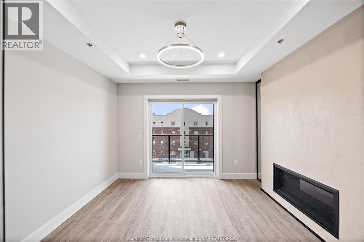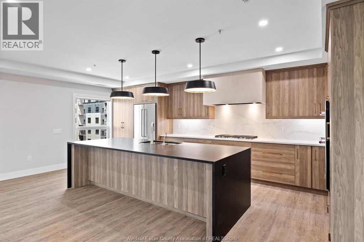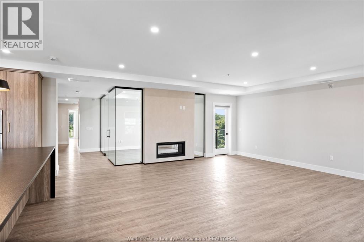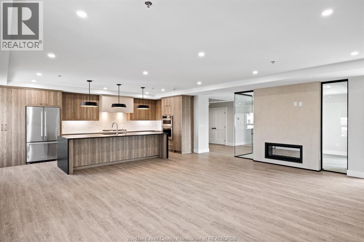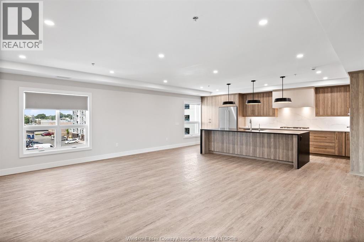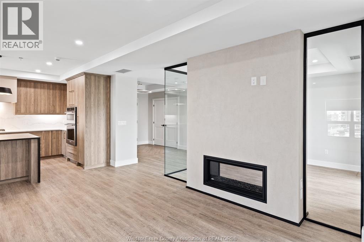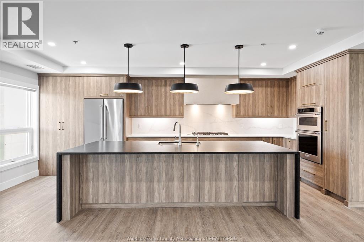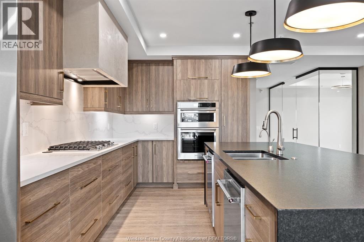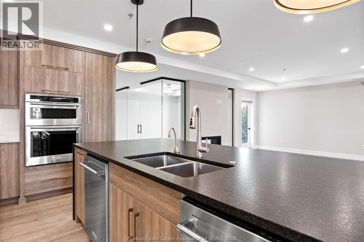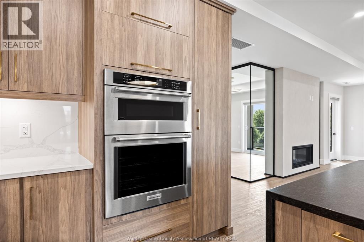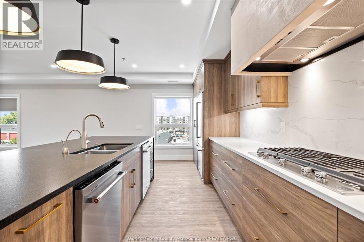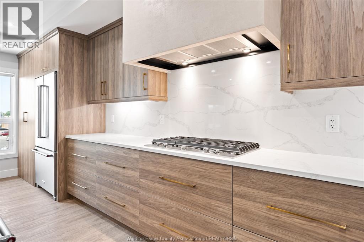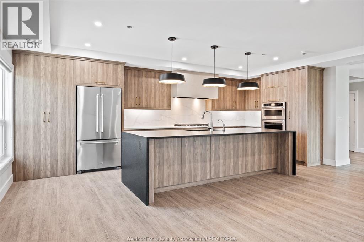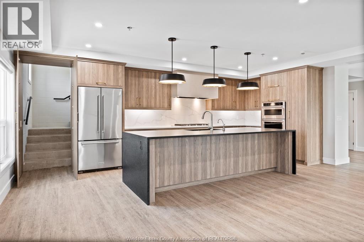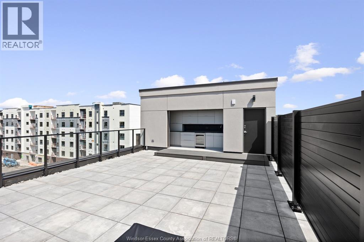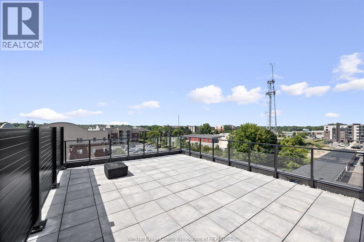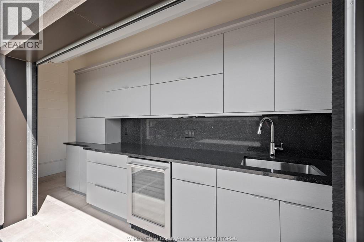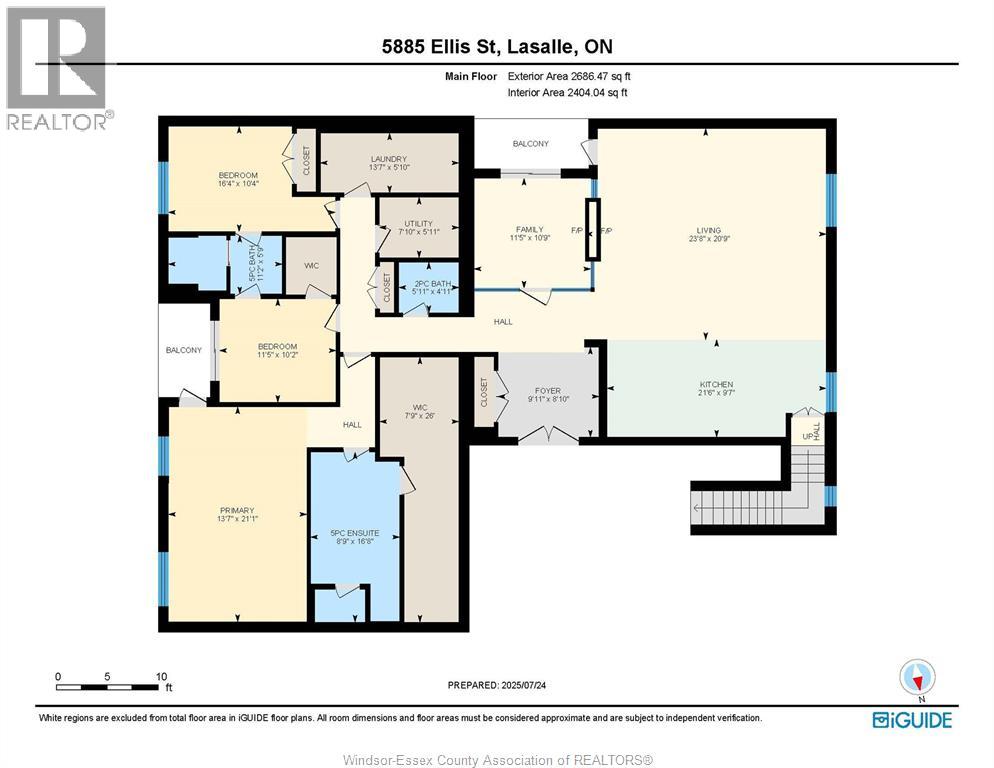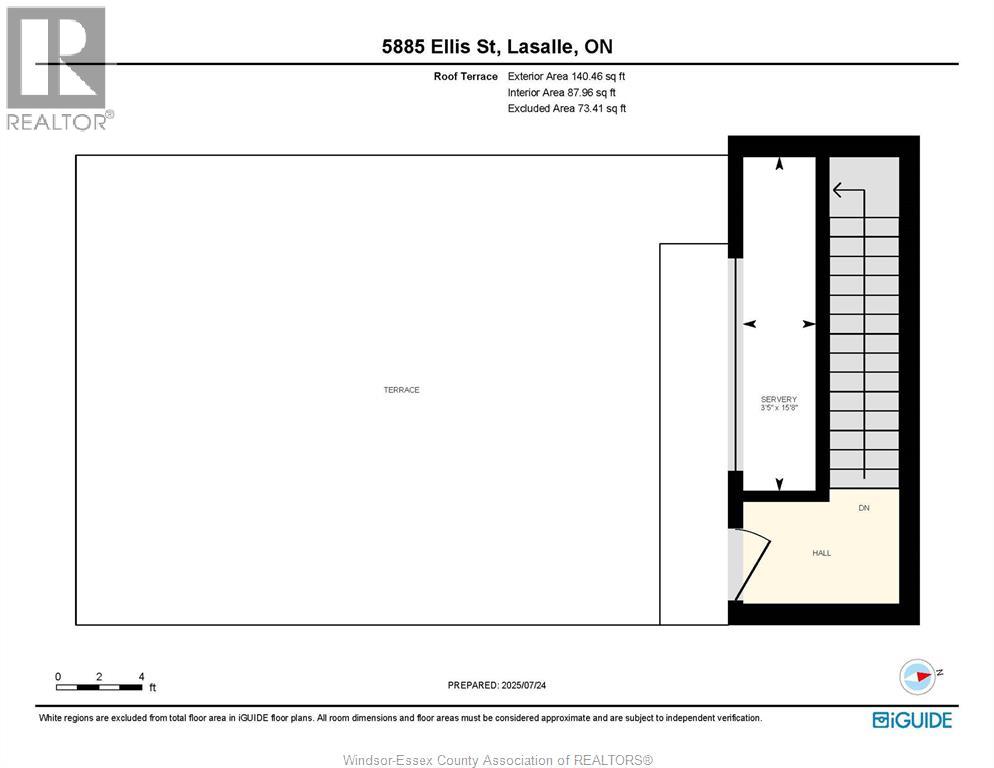5885 Ellis Street Unit# 406 Lasalle, Ontario N9H 0N7
$4,800 Monthly
Welcome to Creekside in the heart of Lasalle, surrounded by shopping restaurants, medical and nature trails. This one of a kind 3 bedroom+office, 3 bathroom penthouse suite offers over 2500sq. ft of interior living plus a private rooftop patio with outdoor kitchen, bbq hook up and fire pit. Featuring soaring ceilings, porcelain & upgraded vinyl plank flooring, and a gourmet kitchen with top tier appliances, gas cooktop,built-in oven and 9ft granite island overlooking a stunning living/dining area with a 2 sided gas fire.The spacious primary bedroom suite boasts a spa like ensuite with Soaker tub, double vanity,separate water closet, and a custom walk in closet. Bedrooms 2 & 3 share a Jack & Jill bath. Powder room, large laundry with storage, plus 2 balconies. 1 car garage and outdoors parking. Built for the executive lifestyle and discerning client. $4800/month+utilities. 1 year lease, first and last.credit check, proof of employment required. (id:52143)
Property Details
| MLS® Number | 25021521 |
| Property Type | Single Family |
| Features | Paved Driveway |
Building
| Bathroom Total | 3 |
| Bedrooms Above Ground | 3 |
| Bedrooms Total | 3 |
| Appliances | Cooktop, Dishwasher, Dryer, Microwave Range Hood Combo, Refrigerator, Washer, Oven |
| Construction Style Attachment | Attached |
| Cooling Type | Central Air Conditioning |
| Exterior Finish | Brick |
| Fireplace Fuel | Gas |
| Fireplace Present | Yes |
| Fireplace Type | Direct Vent |
| Flooring Type | Marble, Cushion/lino/vinyl |
| Foundation Type | Concrete |
| Half Bath Total | 1 |
| Heating Fuel | Natural Gas |
| Heating Type | Forced Air, Furnace |
| Size Interior | 2500 Sqft |
| Total Finished Area | 2500 Sqft |
| Type | Apartment |
Parking
| Garage |
Land
| Acreage | No |
| Size Irregular | 0 X |
| Size Total Text | 0 X |
| Zoning Description | Res |
Rooms
| Level | Type | Length | Width | Dimensions |
|---|---|---|---|---|
| Main Level | 2pc Bathroom | Measurements not available | ||
| Main Level | 4pc Bathroom | Measurements not available | ||
| Main Level | 4pc Ensuite Bath | Measurements not available | ||
| Main Level | Utility Room | Measurements not available | ||
| Main Level | Laundry Room | Measurements not available | ||
| Main Level | Bedroom | Measurements not available | ||
| Main Level | Bedroom | Measurements not available | ||
| Main Level | Primary Bedroom | Measurements not available | ||
| Main Level | Kitchen/dining Room | Measurements not available | ||
| Main Level | Living Room/fireplace | Measurements not available | ||
| Main Level | Office | Measurements not available | ||
| Main Level | Foyer | Measurements not available |
https://www.realtor.ca/real-estate/28773396/5885-ellis-street-unit-406-lasalle
Interested?
Contact us for more information

