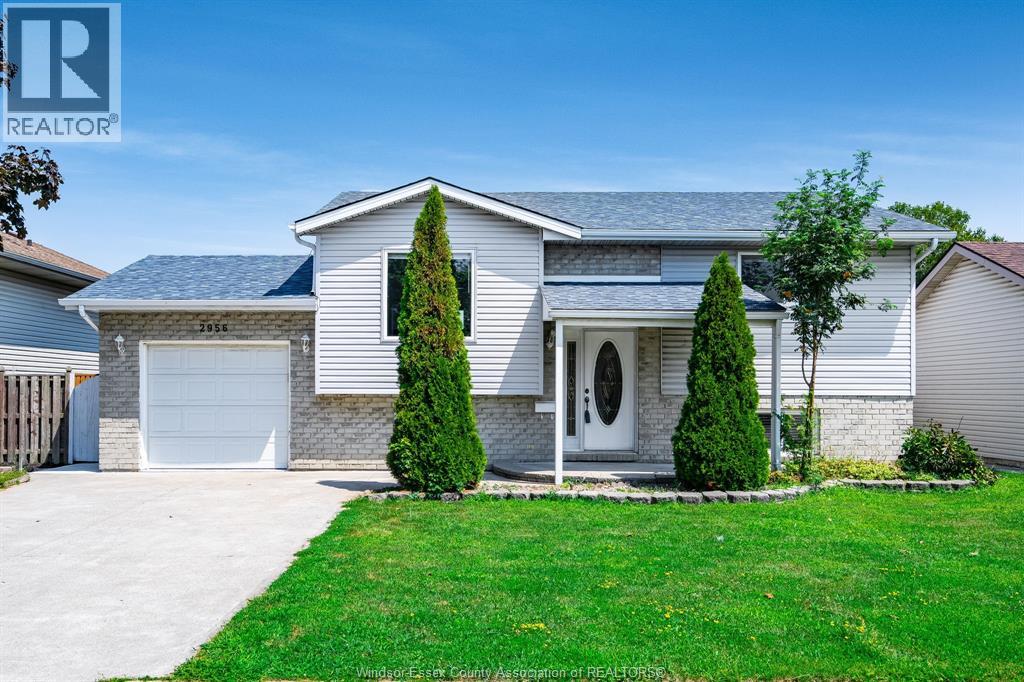2956 Alderbrook Drive Windsor, Ontario N8W 5H5
$499,999
Nestled in the desirable Remington Park neighbourhood of Windsor, this bi-level home is thoughtfully maintained and move in ready. With three bedrooms, two bathrooms and attached garage, it offers comfortable practical living. Open concept living and dining area on main level as well as a cozy lower level family room with a fireplace. Minutes from Devonshire Mall, schools, parks & transit. Book a showing today! (id:52143)
Open House
This property has open houses!
12:00 pm
Ends at:2:00 pm
Join us Saturday, August 23 from 12-2 PM for an open house at 2956 Alderbrook Dr in Windsor! We look forward to seeing you there!
12:00 pm
Ends at:2:00 pm
Join us Sunday, August 24 from 12-2 PM for an open house at 2956 Alderbrook Dr in Windsor! We look forward to seeing you there!
Property Details
| MLS® Number | 25020462 |
| Property Type | Single Family |
| Features | Concrete Driveway |
Building
| Bathroom Total | 2 |
| Bedrooms Above Ground | 3 |
| Bedrooms Below Ground | 1 |
| Bedrooms Total | 4 |
| Appliances | Dishwasher, Dryer, Microwave Range Hood Combo, Refrigerator, Stove, Washer |
| Architectural Style | Bi-level, Raised Ranch |
| Constructed Date | 1991 |
| Construction Style Attachment | Attached |
| Exterior Finish | Aluminum/vinyl, Brick |
| Fireplace Fuel | Electric |
| Fireplace Present | Yes |
| Fireplace Type | Insert |
| Flooring Type | Ceramic/porcelain, Laminate |
| Foundation Type | Concrete |
| Heating Fuel | Natural Gas |
| Heating Type | Forced Air, Furnace |
| Type | House |
Parking
| Attached Garage | |
| Garage |
Land
| Acreage | No |
| Fence Type | Fence |
| Size Irregular | 52.9 X 77.99 Ft / 0.096 Ac |
| Size Total Text | 52.9 X 77.99 Ft / 0.096 Ac |
| Zoning Description | R1.24 |
Rooms
| Level | Type | Length | Width | Dimensions |
|---|---|---|---|---|
| Lower Level | 3pc Bathroom | Measurements not available | ||
| Lower Level | Bedroom | Measurements not available | ||
| Lower Level | Laundry Room | Measurements not available | ||
| Lower Level | Living Room | Measurements not available | ||
| Main Level | 4pc Bathroom | Measurements not available | ||
| Main Level | Kitchen | Measurements not available | ||
| Main Level | Dining Room | Measurements not available | ||
| Main Level | Living Room | Measurements not available | ||
| Main Level | Bedroom | Measurements not available | ||
| Main Level | Bedroom | Measurements not available | ||
| Main Level | Bedroom | Measurements not available |
https://www.realtor.ca/real-estate/28744624/2956-alderbrook-drive-windsor
Interested?
Contact us for more information












































